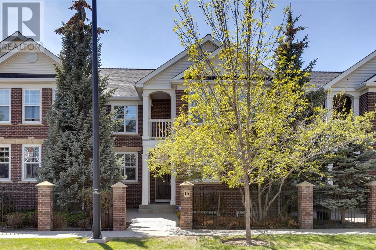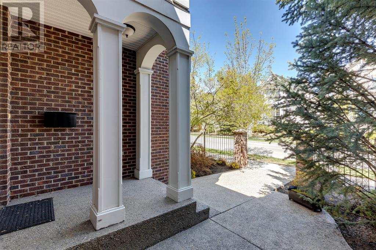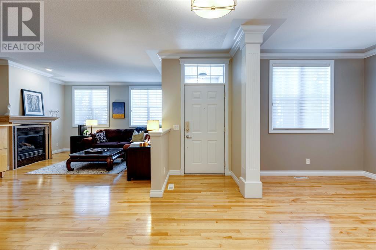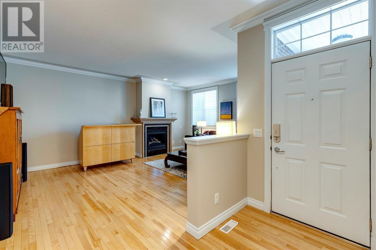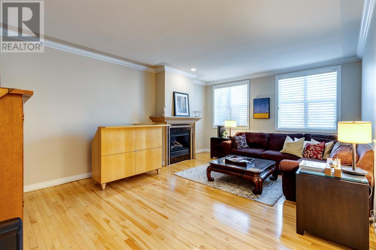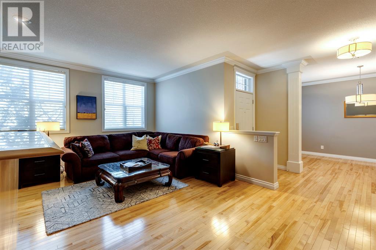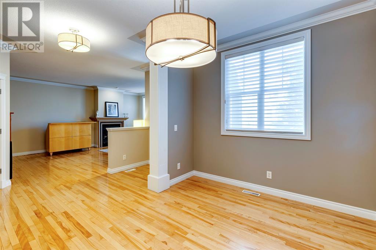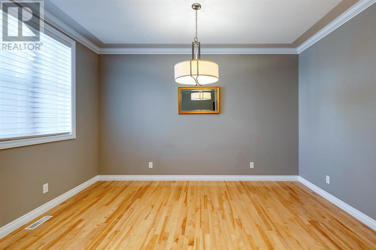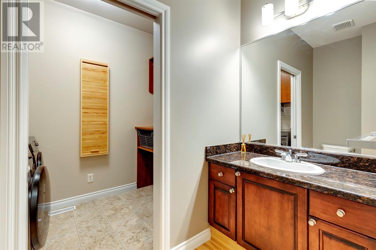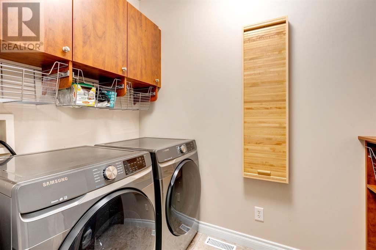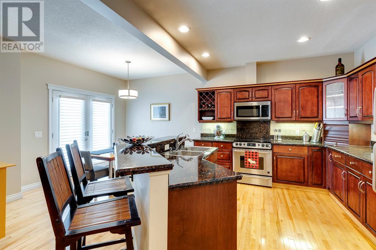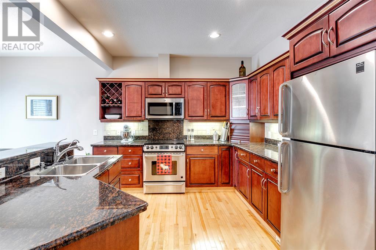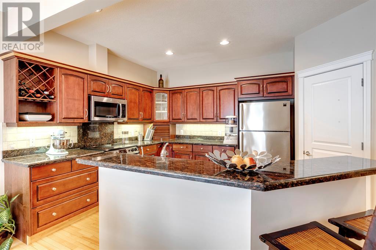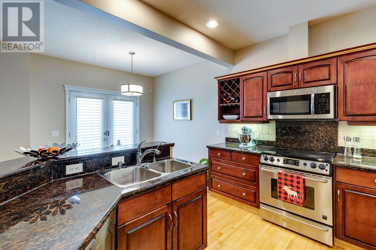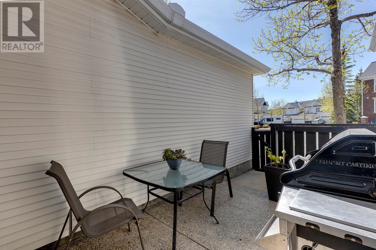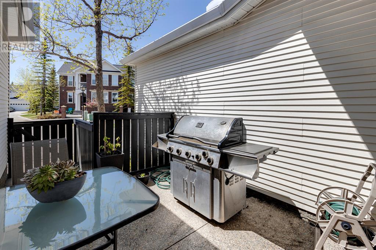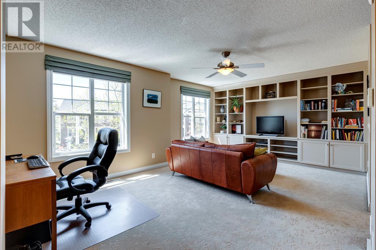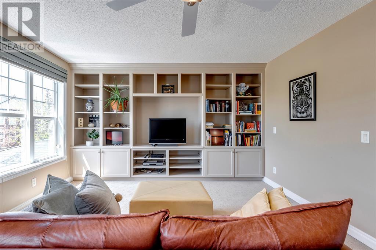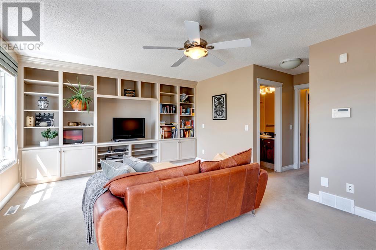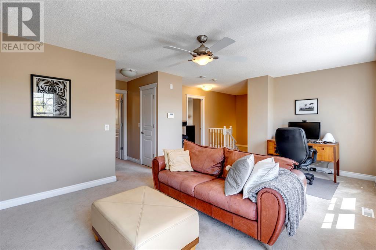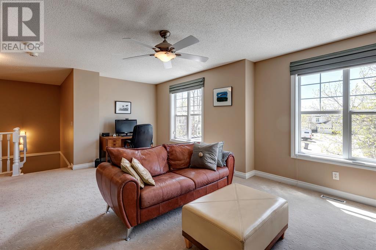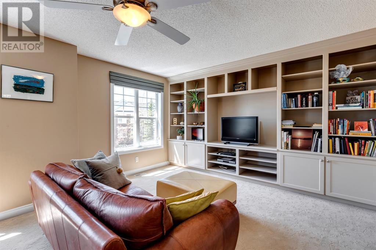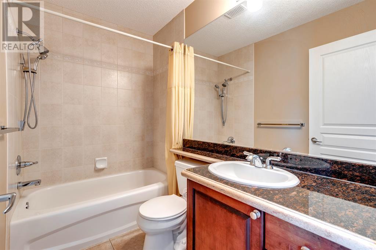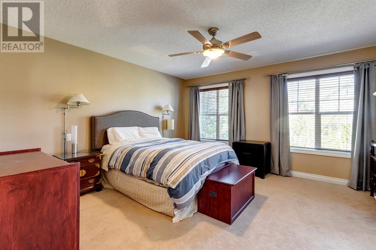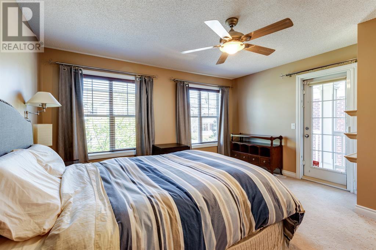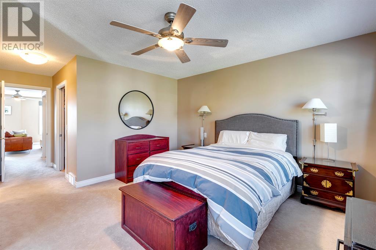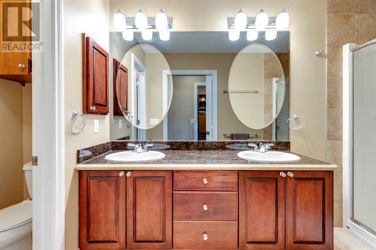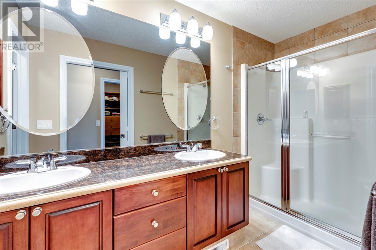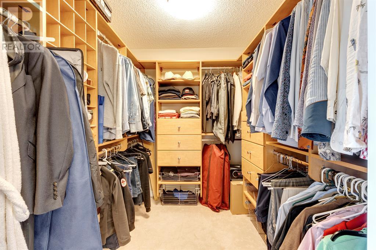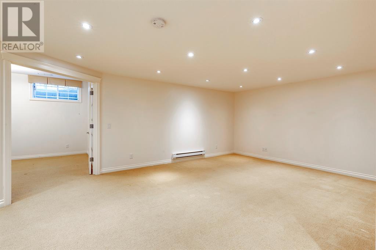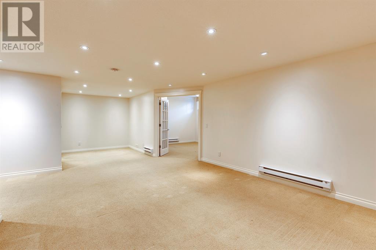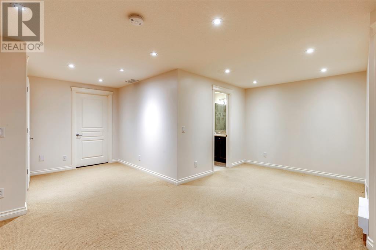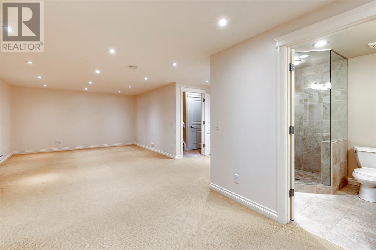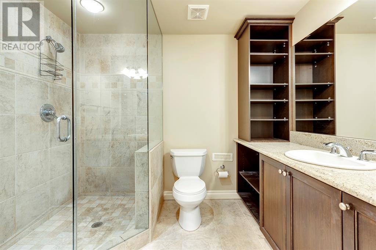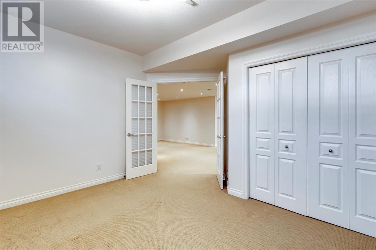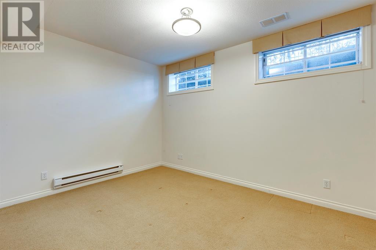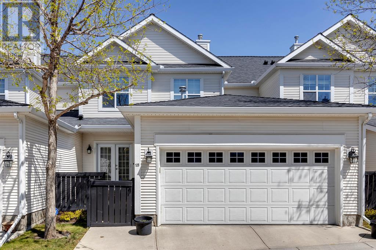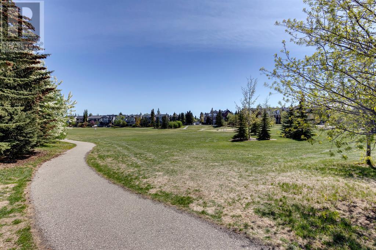- Alberta
- Calgary
10 St Julien Dr SW
CAD$749,900
CAD$749,900 호가
15 10 St Julien Drive SWCalgary, Alberta, T2T6E2
Delisted
2+142| 1946.87 sqft
Listing information last updated on Thu Nov 09 2023 08:50:55 GMT-0500 (Eastern Standard Time)

Open Map
Log in to view more information
Go To LoginSummary
IDA2048516
StatusDelisted
소유권Condominium/Strata
Brokered ByRE/MAX REALTY PROFESSIONALS
TypeResidential Townhouse,Attached
AgeConstructed Date: 1999
Land Size2432.7 sqft|0-4050 sqft
Square Footage1946.87 sqft
RoomsBed:2+1,Bath:4
Maint Fee574.43 / Monthly
Maint Fee Inclusions
Virtual Tour
Detail
Building
화장실 수4
침실수3
지상의 침실 수2
지하의 침실 수1
가전 제품Refrigerator,Dishwasher,Stove,Microwave Range Hood Combo,Window Coverings,Washer & Dryer
지하 개발Finished
지하실 유형Full (Finished)
건설 날짜1999
건축 자재Wood frame
스타일Attached
에어컨None
외벽Brick,Vinyl siding
난로True
난로수량1
바닥Carpeted,Ceramic Tile,Hardwood
기초 유형Poured Concrete
화장실1
가열 방법Natural gas
난방 유형Forced air
내부 크기1946.87 sqft
층2
총 완성 면적1946.87 sqft
유형Row / Townhouse
유틸리티 용수Municipal water
토지
충 면적2432.7 sqft|0-4,050 sqft
면적2432.7 sqft|0-4,050 sqft
토지false
시설Park
울타리유형Partially fenced
하수도Municipal sewage system
Size Irregular2432.70
주변
시설Park
Zoning DescriptionM-CG d44
Other
특성Back lane
Basement완성되었다,전체(완료)
FireplaceTrue
HeatingForced air
Unit No.15
Prop MgmtConnelly and Company
Remarks
Located in the heart of Marda Loop. Just steps away from all the amenities that Marda Loop has to offer, including restaurants, cafes, boutiques, and grocery stores, this home is perfect for anyone who wants to live in a walkable community. It's also just a short trip to 17th Ave SW, where you'll find even more shopping, dining, and entertainment options. This home faces a quiet street, with a west-facing backyard. This beautiful two-story Brownstone Townhome features open spaces. The welcoming Foyer has a large Dining Room to the left and a spacious Living Room to the right, centered by a Fireplace. The hallway leads on to a gourmet eat-in Kitchen with entry to the attached double garage straight ahead and a Powder Room and attached main floor laundry Room on the left.Upstairs is a generous Bonus Room, a large second Bedroom, and a gorgeous Primary suite complete with a fantastic Ensuite Bath and a walk-in Closet, and a private balcony.In the finished Basement there is a Recreation / Games Room, a flex room, a large Bedroom area, and a three-piece bath. The basement is finished off with a huge storage utility area. (id:22211)
The listing data above is provided under copyright by the Canada Real Estate Association.
The listing data is deemed reliable but is not guaranteed accurate by Canada Real Estate Association nor RealMaster.
MLS®, REALTOR® & associated logos are trademarks of The Canadian Real Estate Association.
Location
Province:
Alberta
City:
Calgary
Community:
Garrison Woods
Room
Room
Level
Length
Width
Area
4pc Bathroom
Second
NaN
Measurements not available
침실
Second
11.75
11.42
134.10
11.75 Ft x 11.42 Ft
침실
Second
14.24
13.85
197.14
14.25 Ft x 13.83 Ft
4pc Bathroom
Second
NaN
Measurements not available
Recreational, Games
지하실
19.09
13.48
257.47
19.08 Ft x 13.50 Ft
기타
지하실
9.25
8.43
78.01
9.25 Ft x 8.42 Ft
3pc Bathroom
지하실
NaN
Measurements not available
침실
지하실
13.25
10.17
134.81
13.25 Ft x 10.17 Ft
거실
메인
20.34
19.16
389.74
20.33 Ft x 19.17 Ft
식사
메인
13.75
9.19
126.28
13.75 Ft x 9.17 Ft
주방
메인
13.16
10.99
144.60
13.17 Ft x 11.00 Ft
2pc Bathroom
메인
NaN
Measurements not available
아침
메인
12.83
8.50
109.01
12.83 Ft x 8.50 Ft
Book Viewing
Your feedback has been submitted.
Submission Failed! Please check your input and try again or contact us

