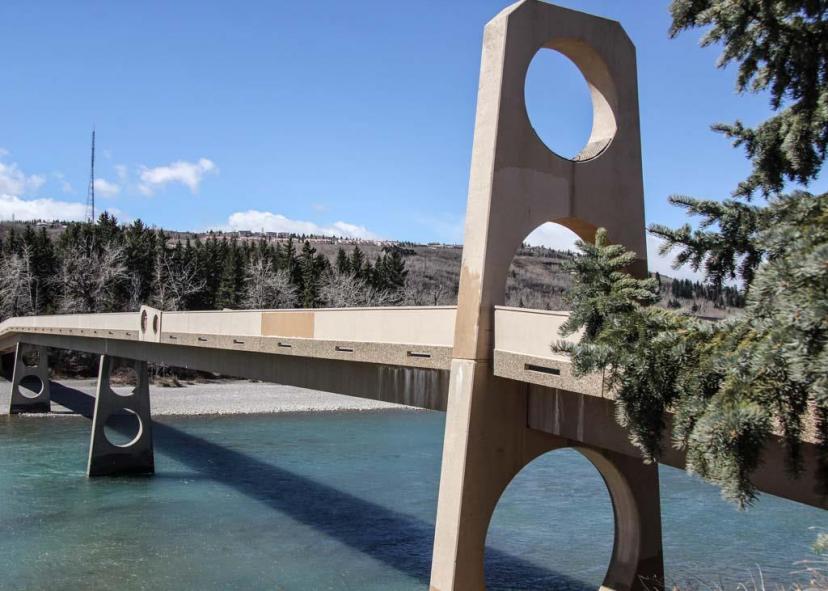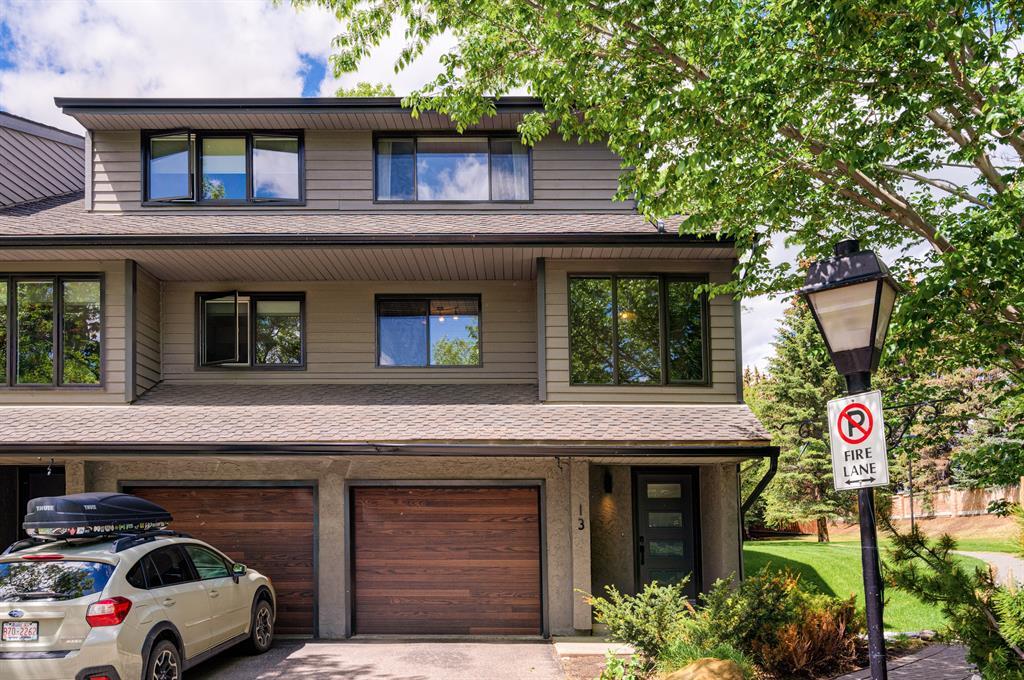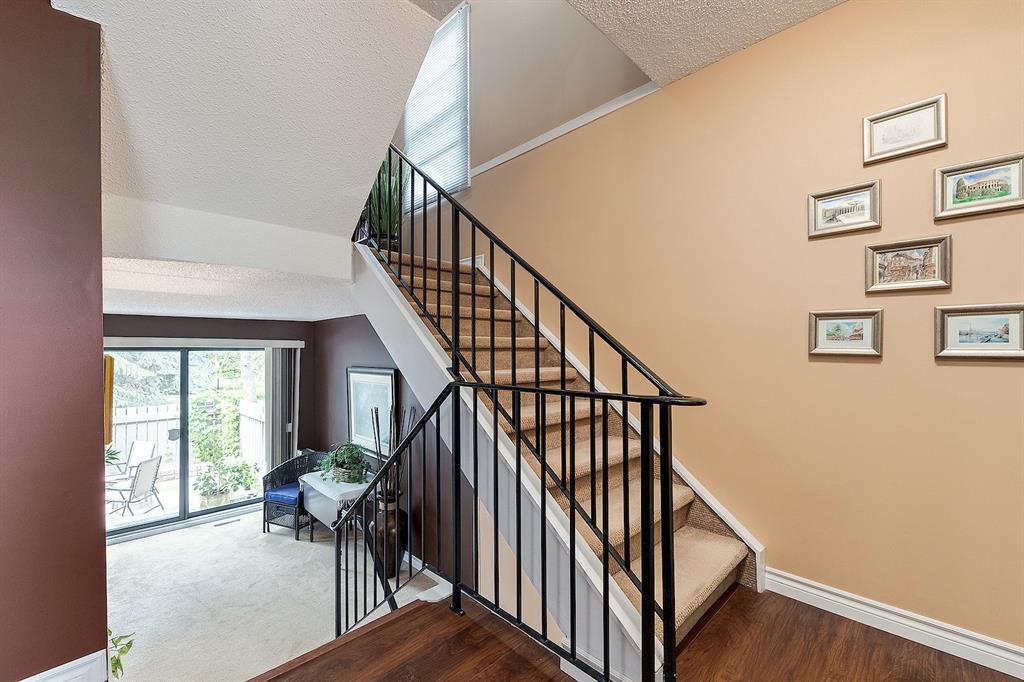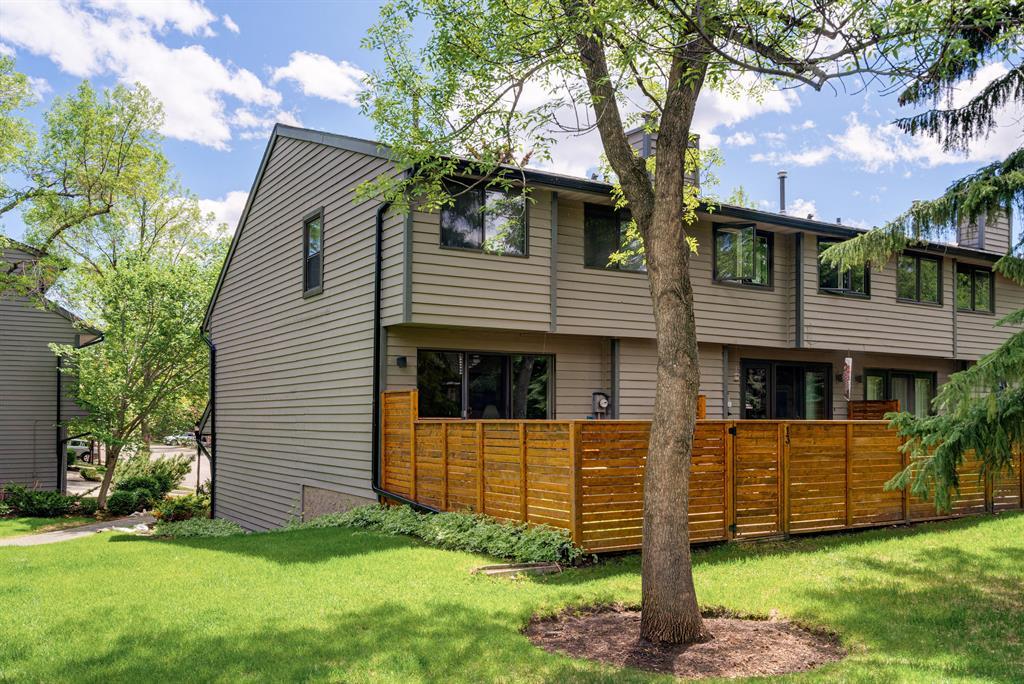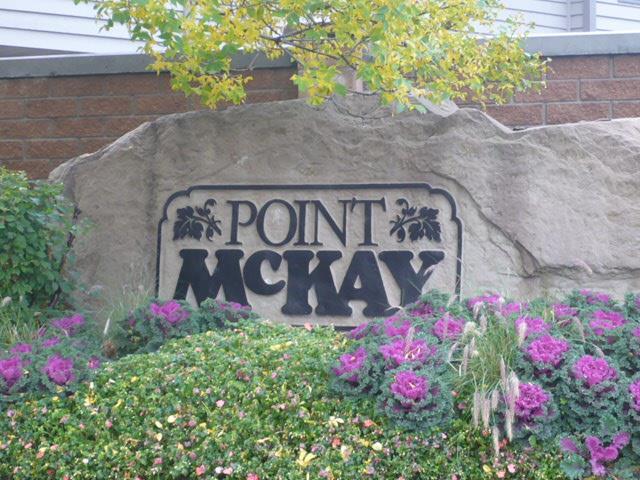- Alberta
- Calgary
10 Point Dr NW
CAD$515,000
CAD$515,000 호가
13 10 Point Dr NWCalgary, Alberta, T3B4V6
Delisted · Delisted ·
222| 1351 sqft
Listing information last updated on June 22nd, 2023 at 6:33am UTC.

Open Map
Log in to view more information
Go To LoginSummary
IDA2051550
StatusDelisted
소유권Condominium/Strata
Brokered ByGREATER CALGARY REAL ESTATE
TypeResidential Townhouse,Attached
AgeConstructed Date: 1980
Land SizeUnknown
Square Footage1351 sqft
RoomsBed:2,Bath:2
Maint Fee496.76 / Monthly
Maint Fee Inclusions
Virtual Tour
Detail
Building
화장실 수2
침실수2
지상의 침실 수2
가전 제품Refrigerator,Dishwasher,Stove,Microwave,Microwave Range Hood Combo,Window Coverings,Washer & Dryer
Architectural Style4 Level
지하 개발Partially finished
지하실 유형Full (Partially finished)
건설 날짜1980
건축 자재Wood frame
스타일Attached
에어컨None
외벽Wood siding
난로True
난로수량1
바닥Carpeted,Hardwood,Laminate
기초 유형Poured Concrete
화장실1
난방 유형Forced air
내부 크기1351 sqft
총 완성 면적1351 sqft
유형Row / Townhouse
토지
면적Unknown
토지false
시설Recreation Nearby
울타리유형Fence
주변
시설Recreation Nearby
커뮤니티 특성Pets Allowed With Restrictions
Zoning DescriptionDC (pre 1P2007)
기타
특성Parking
BasementPartially finished,전체(부분 완료)
FireplaceTrue
HeatingForced air
Unit No.13
Prop MgmtRenaissance Management Corp
Remarks
Wonderfully secluded in a quiet corner of Point McKay surrounded by green space, this end unit townhome exudes classic charm and has been beautifully cared for. A unique four panel front door greets you, and provides entry to and from the single attached garage. A few steps up takes you to the living room, where a cozy wood-burning fireplace invites you to warm your hands in the winter and opening the sliding glass door in the summer allows you to enjoy the patio with its green mature trees, manicured lawns and gorgeous sunlight from the west. The next level features a spacious kitchen, where an eat-up bar sits next to the dining room and big east facing windows over the sink offer lots of natural sunlight and the advantage of a clear unobstructed view. The east facing breakfast area calls for comfy chairs for you to enjoy a morning coffee along with the picturesque views of green grass and trees. A half bath is perfectly located next to the stairs leading up to an open loft / office area at the top. The second bedroom with big windows and a generous closet is also located on this level. A few stairs up, French doors offer an elegant entry to the master bedroom, with its dual closets and access to the main bathroom. Plenty of storage and a laundry area can be found in the basement. This neighbourhood is one of the most popular in Calgary for a reason – it has an absolutely amazing location! Steps away, you can spend hours exploring the Bow River Pathway system which cyclists and runners love as an alternative to the typical downtown commute – which takes less than 10 minutes by car. There are tennis courts, an outdoor fitness park and the Riverside Spa / Fitness facility which are within walking distance from your front door. This inner-city area is also close to the Foothills and the Alberta Children’s Hospitals, Market Mall, and proximity to Highway 1… meaning you can easily escape to the mountains anytime you like. See it today! (id:22211)
The listing data above is provided under copyright by the Canada Real Estate Association.
The listing data is deemed reliable but is not guaranteed accurate by Canada Real Estate Association nor RealMaster.
MLS®, REALTOR® & associated logos are trademarks of The Canadian Real Estate Association.
Location
Province:
Alberta
City:
Calgary
Community:
Point Mckay
Room
Room
Level
Length
Width
Area
Primary Bedroom
Second
14.24
12.66
180.32
14.25 Ft x 12.67 Ft
침실
Second
12.34
10.33
127.49
12.33 Ft x 10.33 Ft
4pc Bathroom
Second
NaN
Measurements not available
거실
메인
18.18
11.68
212.29
18.17 Ft x 11.67 Ft
주방
메인
11.68
10.93
127.60
11.67 Ft x 10.92 Ft
식사
메인
11.32
8.23
93.21
11.33 Ft x 8.25 Ft
아침
메인
8.60
8.33
71.63
8.58 Ft x 8.33 Ft
2pc Bathroom
메인
NaN
Measurements not available
Book Viewing
Your feedback has been submitted.
Submission Failed! Please check your input and try again or contact us



































