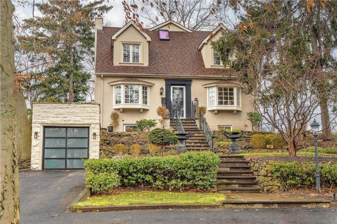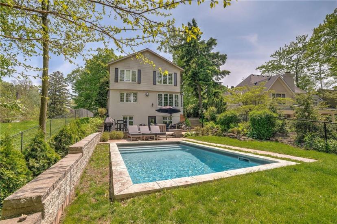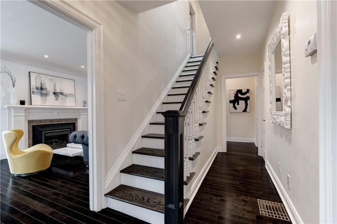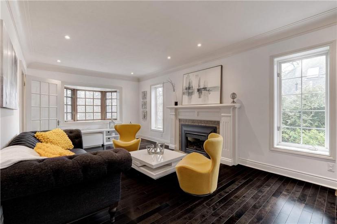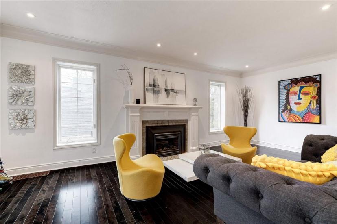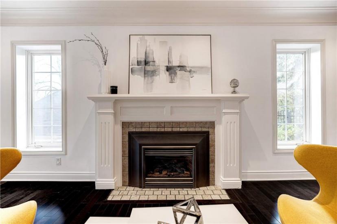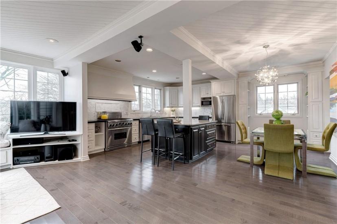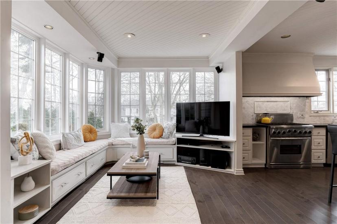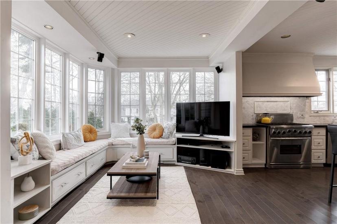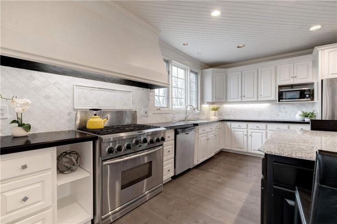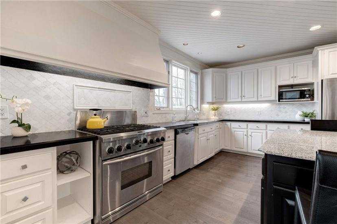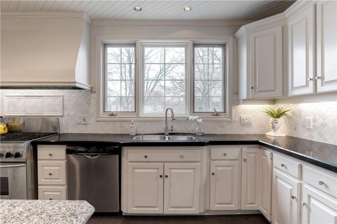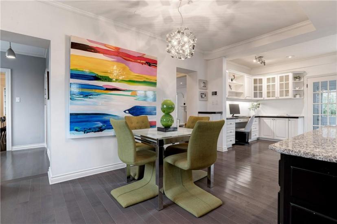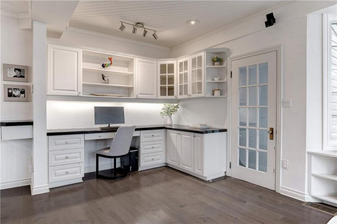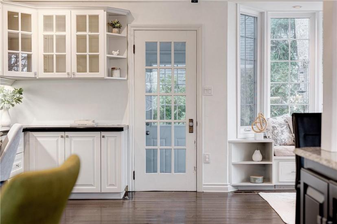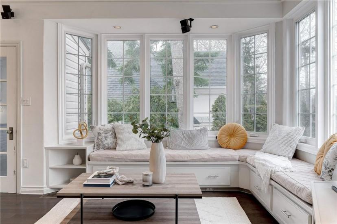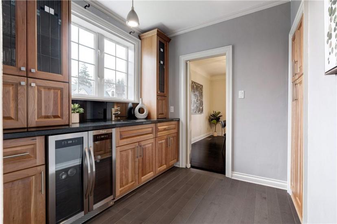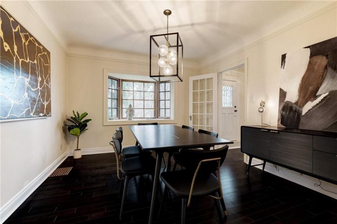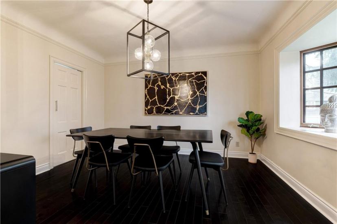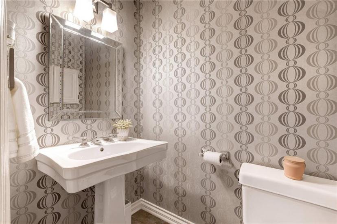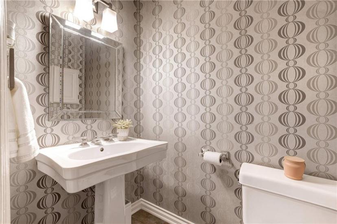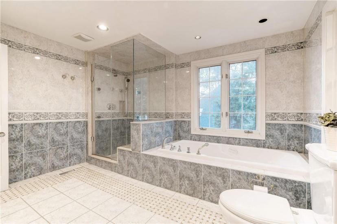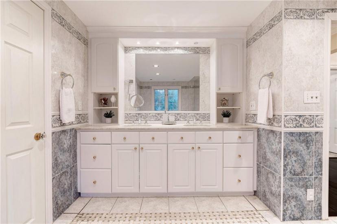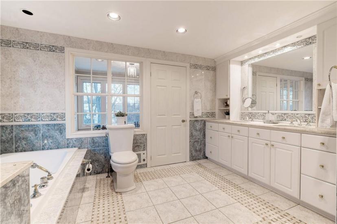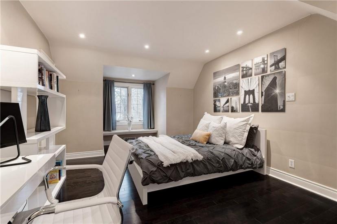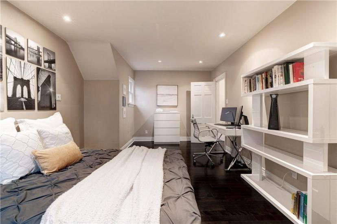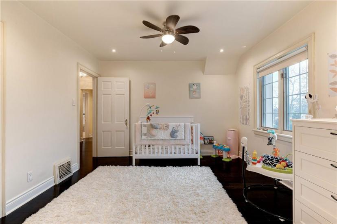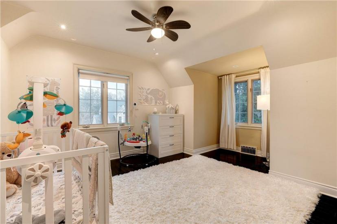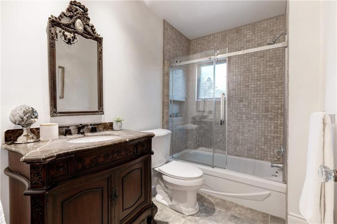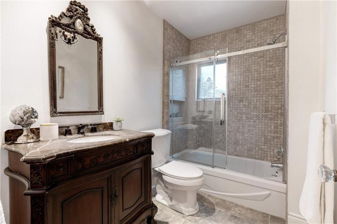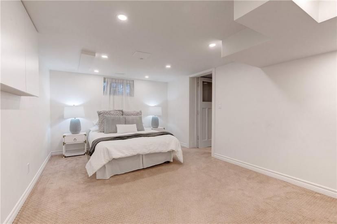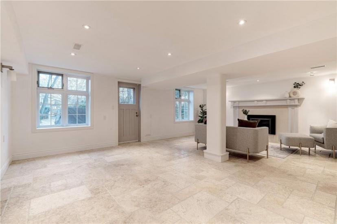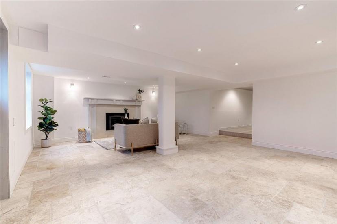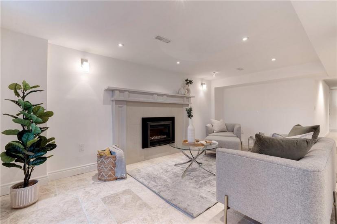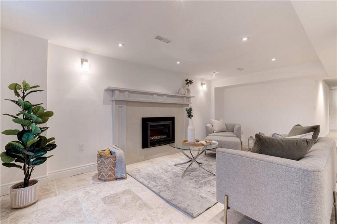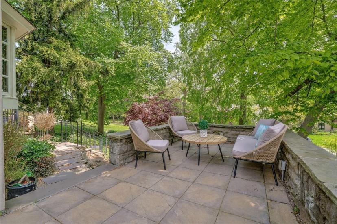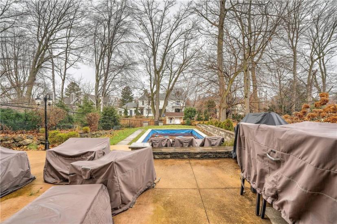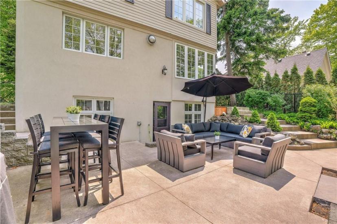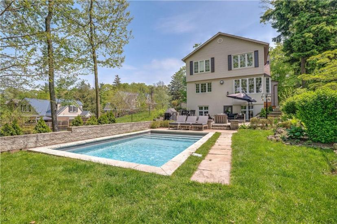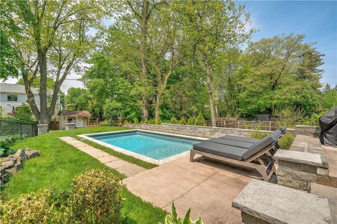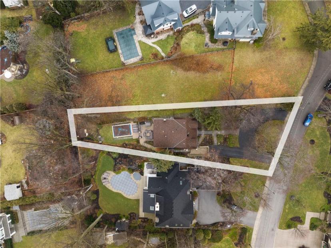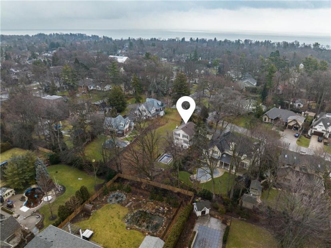- Ontario
- Burlington
3059 Woodland Park Dr
CAD$2,399,000 판매
3059 Woodland Park DrBurlington, Ontario, L7N1K8
3+148| 2501 sqft

Open Map
Log in to view more information
Go To LoginSummary
IDH4182728
StatusCurrent Listing
소유권Freehold
TypeResidential House,Detached
RoomsBed:3+1,Bath:4
Square Footage2501 sqft
Lot Size57.7 * 184.51 ft 75.18 ft x 212.50 ft 57.7 x 184.51 ft
Land Size75.18 ft x 212.50 ft 57.7 x 184.51 ft|under 1/2 acre
AgeConstructed Date: 1930
Listing Courtesy ofRE/MAX Escarpment Realty Inc.
Detail
건물
화장실 수4
침실수4
지상의 침실 수3
지하의 침실 수1
가전 제품Dishwasher,Dryer,Refrigerator,Stove,Washer
지하 개발Finished
스타일Detached
에어컨Central air conditioning
외벽Stucco,Vinyl siding
난로연료Gas
난로True
난로유형Other - See remarks
기초 유형Block
화장실2
가열 방법Natural gas
난방 유형Forced air
외장 사이즈2501 sqft
내부 크기2501 sqft
층2
유틸리티 용수Municipal water
지하실
지하실 유형Full (Finished)
토지
면적75.18 ft x 212.50 ft 57.7 x 184.51 ft|under 1/2 acre
토지false
시설Hospital,Public Transit,Recreation,Schools
하수도Municipal sewage system
Size Irregular75.18 ft x 212.50 ft 57.7 x 184.51 ft
주차장
Attached Garage
Inside Entry
주변
커뮤니티 특성Community Centre
시설Hospital,Public Transit,Recreation,Schools
기타
장비Water Heater
대여 장비Water Heater
특성Paved driveway
Basement완성되었다,전체(완료)
PoolInground pool
FireplaceTrue
HeatingForced air
Remarks
Welcome to the epitome of elegance in prestigious Old Roseland, where this executive 3+1 bedroom, 2+2 bath home stands as a testament to timeless sophistication. Embraced by picturesque mature trees, 3050 Woodland Park Drive blends classic charm with modern amenities. Front living room features a gas burning fireplace and is adjacent to the separate dining room with butler’s pantry & wetbar. Continue through to the heart of the home overlooking your incredible yard. Custom kitchen with granite counters, large island with copper sink and custom seating nook. Eat-in kitchen and built-in desk complete this space. Upstairs, the spacious primary suite features a walk-through closet and oversized 5-piece bath. Two other well sized bedrooms and second full bath finish off the second floor. The finished basement with gas fireplace, forth bedroom and 2-piece bath serves as a versatile space that walks out to a stunning fully fenced backyard. Professional landscaped grounds, flagstone walkway and concrete patio surround a heated salt water pool. Front terrace provides additional outdoor entertaining space. This home is located in the heart of South Burlington’s most sought after family neighbourhood offering top rated schools (Tuck/Nelson), Roseland Park Tennis Club for members tennis/events, and is a short walk to the lake and downtown Burlington. (id:22211)
The listing data above is provided under copyright by the Canada Real Estate Association.
The listing data is deemed reliable but is not guaranteed accurate by Canada Real Estate Association nor RealMaster.
MLS®, REALTOR® & associated logos are trademarks of The Canadian Real Estate Association.
Location
Province:
Ontario
City:
Burlington
Community:
Roseland
Room
Room
Level
Length
Width
Area
4pc Bathroom
Second
NaN
Measurements not available
침실
Second
3.51
3.33
11.69
11' 6'' x 10' 11''
침실
Second
5.16
3.53
18.21
16' 11'' x 11' 7''
기타
Second
3.43
2.26
7.75
11' 3'' x 7' 5''
5pc Bathroom
Second
NaN
Measurements not available
Primary Bedroom
Second
5.97
3.45
20.60
19' 7'' x 11' 4''
2pc Bathroom
지하실
NaN
Measurements not available
유틸리티
지하실
6.43
3.40
21.86
21' 1'' x 11' 2''
세탁소
지하실
2.29
1.60
3.66
7' 6'' x 5' 3''
침실
지하실
4.50
3.17
14.27
14' 9'' x 10' 5''
레크리에이션
지하실
6.96
5.59
38.91
22' 10'' x 18' 4''
2pc Bathroom
지면
NaN
Measurements not available
Pantry
지면
1.70
1.47
2.50
5' 7'' x 4' 10''
사무실
지면
2.62
2.59
6.79
8' 7'' x 8' 6''
거실
지면
6.48
3.56
23.07
21' 3'' x 11' 8''
가족
지면
3.20
3.10
9.92
10' 6'' x 10' 2''
Mud
지면
2.62
1.19
3.12
8' 7'' x 3' 11''
아침
지면
4.78
2.51
12.00
15' 8'' x 8' 3''
주방
지면
4.83
3.20
15.46
15' 10'' x 10' 6''
School Info
Private SchoolsK-8 Grades Only
John T. Tuck Public School
3365 Spruce Ave, 벌링턴1.163 km
ElementaryMiddleEnglish
9-12 Grades Only
Nelson High School
4181 New St, 벌링턴2.545 km
SecondaryEnglish
K-8 Grades Only
St. Paul Elementary School
530 Cumberland Ave, 벌링턴1.014 km
ElementaryMiddleEnglish
9-12 Grades Only
Assumption Secondary School
3230 Woodward Ave, 벌링턴1.136 km
SecondaryEnglish
2-8 Grades Only
Pineland Public School
5121 Meadowhill Rd, 벌링턴4.321 km
ElementaryMiddleFrench Immersion Program
9-12 Grades Only
Nelson High School
4181 New St, 벌링턴2.545 km
SecondaryFrench Immersion Program
1-8 Grades Only
Sacred Heart Of Jesus Elementary School
2222 Country Club Dr, 벌링턴5.956 km
ElementaryMiddleFrench Immersion Program
9-11 Grades Only
Notre Dame Secondary School
2333 Headon Forest Dr, 벌링턴5.915 km
SecondaryFrench Immersion Program
Book Viewing
Your feedback has been submitted.
Submission Failed! Please check your input and try again or contact us

