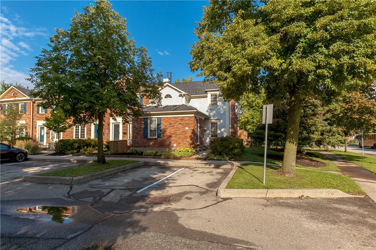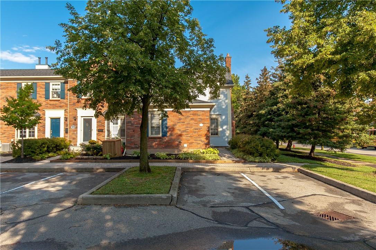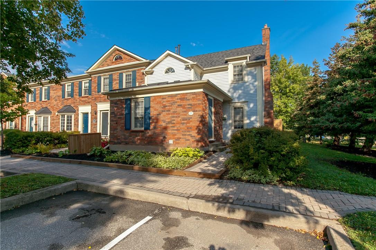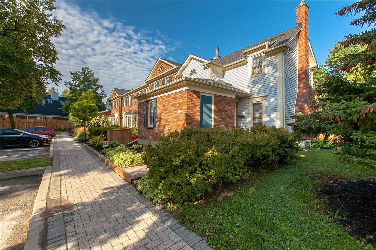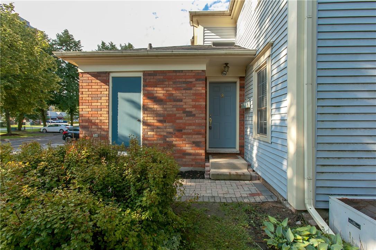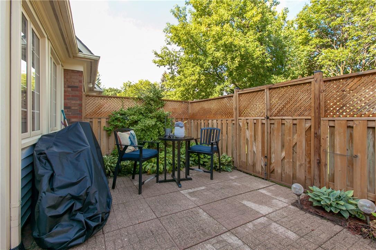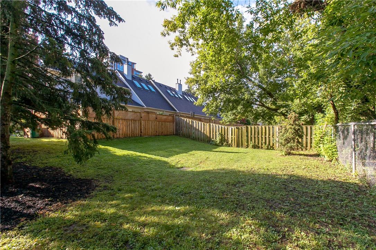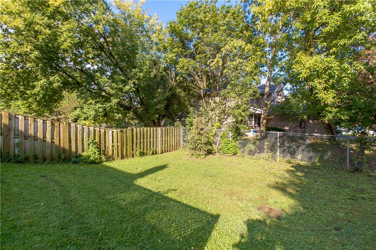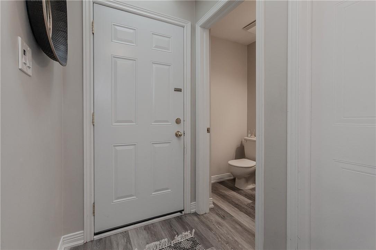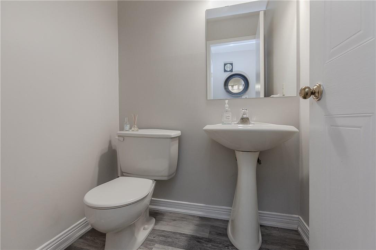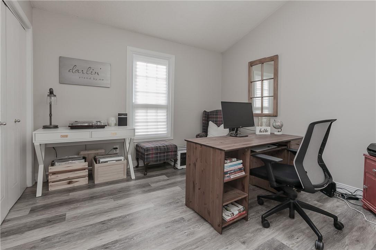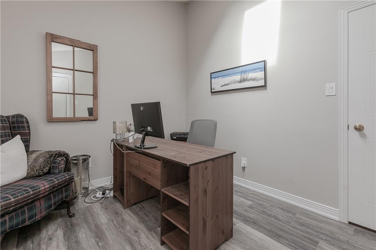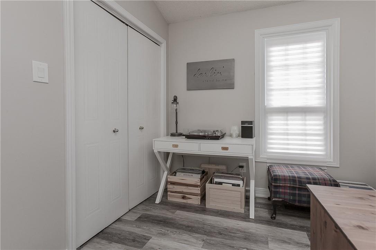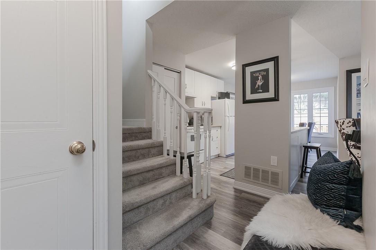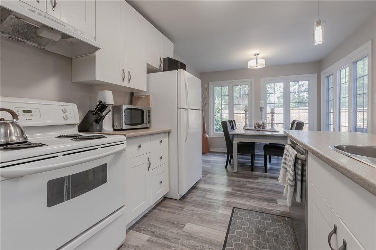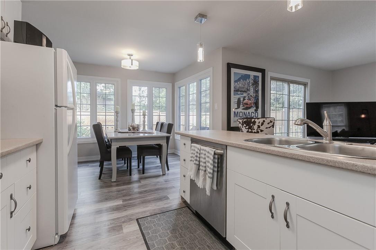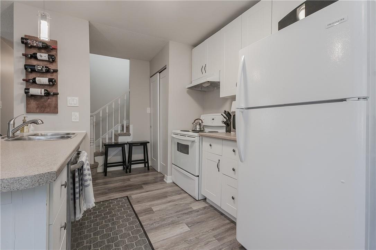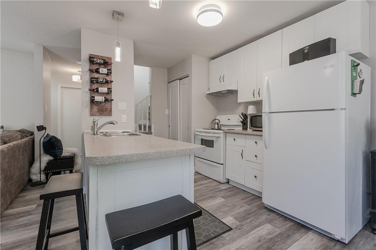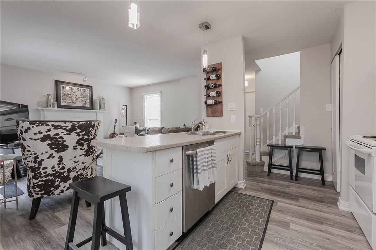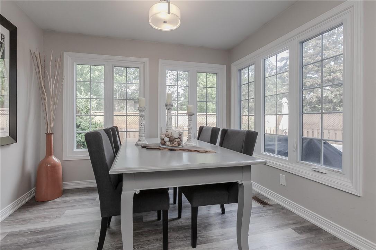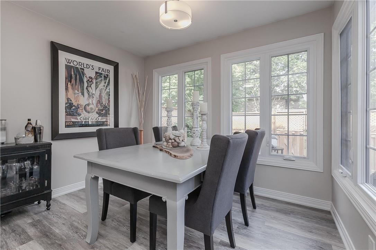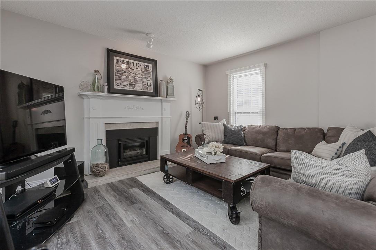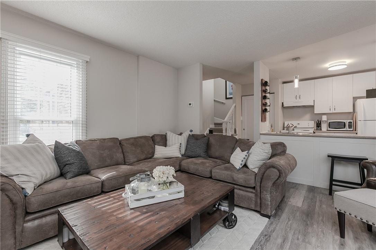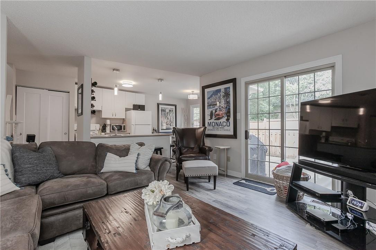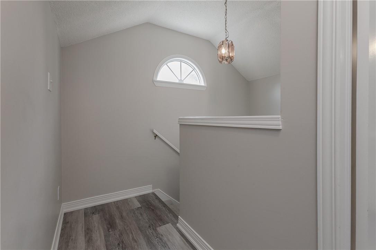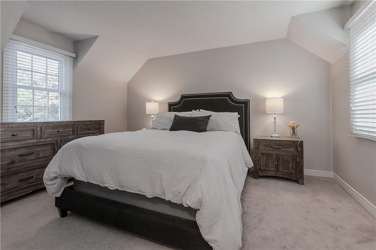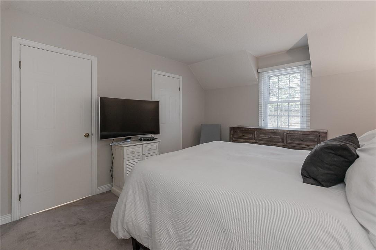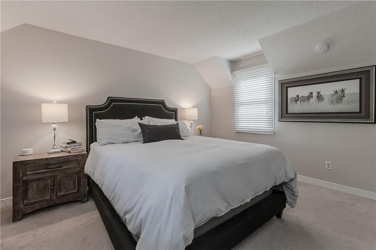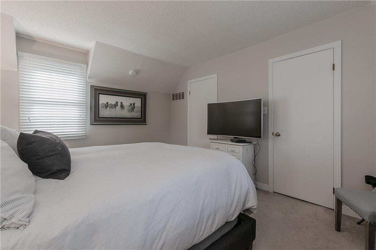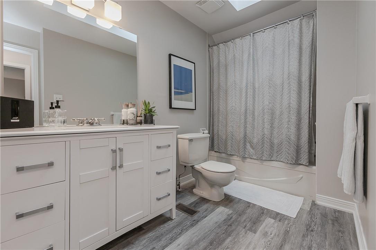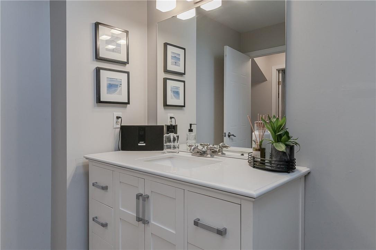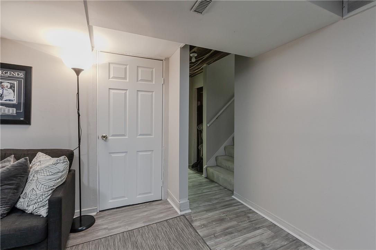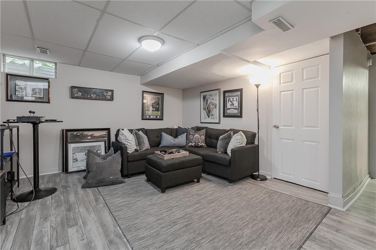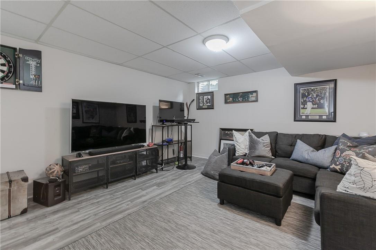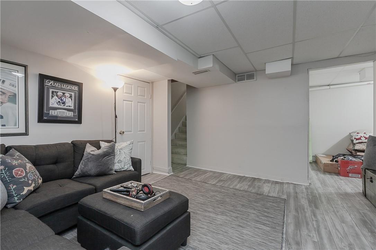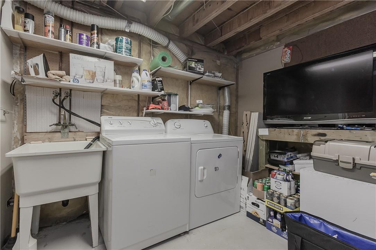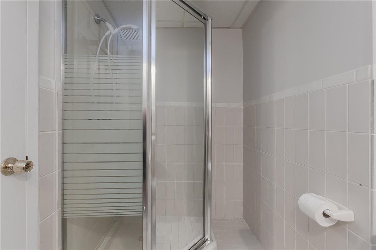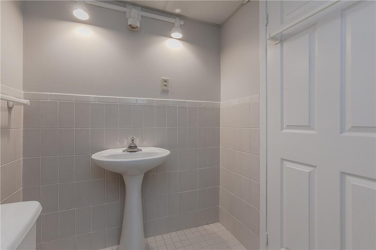- Ontario
- Burlington
1275 Maple Crossing Blvd
CAD$799,000
CAD$799,000 호가
Boulevard 30 1275 MAPLE CROSSINGBurlington, Ontario, L7S2E9
Delisted
232| 1108 sqft
Listing information last updated on Wed Sep 22 2021 16:35:15 GMT-0400 (Eastern Daylight Time)

Open Map
Log in to view more information
Go To LoginSummary
IDH4117026
StatusDelisted
소유권Condominium
Brokered ByRoyal LePage Burloak Real Estate Services
TypeResidential Townhouse,Attached
AgeConstructed Date: 1987
Lot Size0 * 0 undefined 0 x 0
Land Size0 x 0|under 1/2 acre
Square Footage1108 sqft
RoomsBed:2,Bath:3
Maint Fee482 / Monthly
Virtual Tour
Detail
Building
화장실 수3
침실수2
지상의 침실 수2
가전 제품Dishwasher,Dryer,Refrigerator,Stove,Washer
Architectural Style2 Level
지하 개발Finished
지하실 유형Full (Finished)
건설 날짜1987
스타일Attached
에어컨Central air conditioning
외벽Brick
난로연료Gas
난로True
난로유형Other - See remarks
기초 유형Poured Concrete
화장실1
가열 방법Natural gas
난방 유형Forced air
외장 사이즈1108 sqft
내부 크기1108 sqft
층2
유형Row / Townhouse
유틸리티 용수Municipal water
토지
면적0 x 0|under 1/2 acre
토지false
시설Hospital,Public Transit,Schools
하수도Municipal sewage system
Size Irregular0 x 0
주변
시설Hospital,Public Transit,Schools
커뮤니티 특성Quiet Area
Location DescriptionURBAN
Other
특성Park setting,Southern exposure,Park/reserve,Paved driveway,Level
Basement완성되었다
FireplaceTrue
HeatingForced air
Unit No.Boulevard
Remarks
Steps from the beautiful Burlington waterfront, this 2+1 bedroom, 3 bathrooms (one on every floor!) end unit is one of the largest in the complex! It features an eat in kitchen with lots of windows and light. Renovated kitchen and bathrooms. Gas fireplace. Large master bedroom with walk in closet. All new flooring in the last four years. Freshly painted. Walk out from living room to patio. Newer fence in the back yard and backs on to green space. Two on ground parking spots. Easy access to shops, restaurants, theatre, gallery, hospital, beach, bike trails, Go & Hwys. (id:22211)
The listing data above is provided under copyright by the Canada Real Estate Association.
The listing data is deemed reliable but is not guaranteed accurate by Canada Real Estate Association nor RealMaster.
MLS®, REALTOR® & associated logos are trademarks of The Canadian Real Estate Association.
Location
Province:
Ontario
City:
Burlington
Community:
Maple
Room
Room
Level
Length
Width
Area
4pc Bathroom
Second
NaN
Measurements not available
Primary Bedroom
Second
13.92
11.00
153.08
13' 11'' x 11' 0''
저장고
반 지하
5.08
4.92
24.99
5' 1'' x 4' 11''
세탁소
반 지하
8.67
10.00
86.67
8' 8'' x 10' 0''
유틸리티
반 지하
7.08
7.50
53.13
7' 1'' x 7' 6''
3pc Bathroom
반 지하
NaN
Measurements not available
기타
반 지하
11.00
10.00
110.00
11' 0'' x 10' 0''
가족
반 지하
12.75
14.25
181.69
12' 9'' x 14' 3''
2pc Bathroom
지면
NaN
Measurements not available
침실
지면
9.50
10.00
95.00
9' 6'' x 10' 0''
주방
지면
11.33
10.00
113.33
11' 4'' x 10' 0''
식사
지면
7.92
10.00
79.17
7' 11'' x 10' 0''
거실
지면
13.83
12.25
169.46
13' 10'' x 12' 3''
현관
지면
NaN
Measurements not available
School Info
Private SchoolsK-6 Grades Only
King's Road Public School
660 Greenwood Dr, 벌링턴1.313 km
ElementaryEnglish
7-8 Grades Only
Burlington Central Elementary (gr.7 & Gr.8)
1433 Baldwin St, 벌링턴0.64 km
MiddleEnglish
9-12 Grades Only
Burlington Central High School
1433 Baldwin St, 벌링턴0.64 km
SecondaryEnglish
K-8 Grades Only
St. John (burlington) Elementary School
653 Brant St, 벌링턴0.878 km
ElementaryMiddleEnglish
9-12 Grades Only
Assumption Secondary School
3230 Woodward Ave, 벌링턴3.45 km
SecondaryEnglish
2-6 Grades Only
Maplehurst Public School
481 Plains Rd E, 벌링턴2.378 km
ElementaryFrench Immersion Program
7-8 Grades Only
Burlington Central Elementary (gr.7 & Gr.8)
1433 Baldwin St, 벌링턴0.64 km
MiddleFrench Immersion Program
9-12 Grades Only
Burlington Central High School
1433 Baldwin St, 벌링턴0.64 km
SecondaryFrench Immersion Program
1-8 Grades Only
Sacred Heart Of Jesus Elementary School
2222 Country Club Dr, 벌링턴7.056 km
ElementaryMiddleFrench Immersion Program
Book Viewing
Your feedback has been submitted.
Submission Failed! Please check your input and try again or contact us

