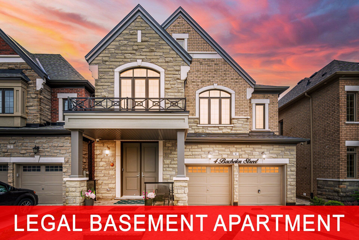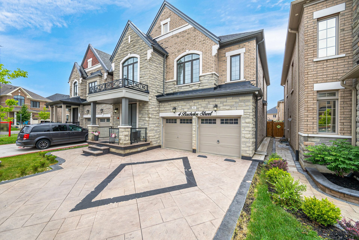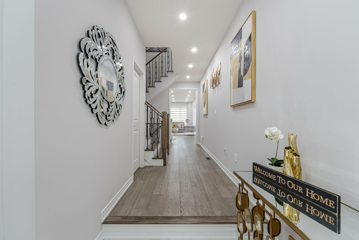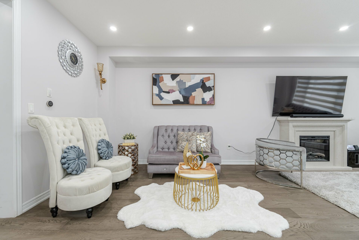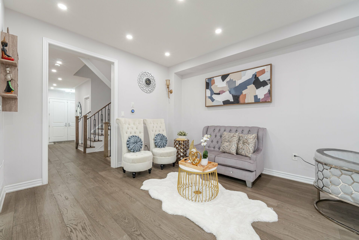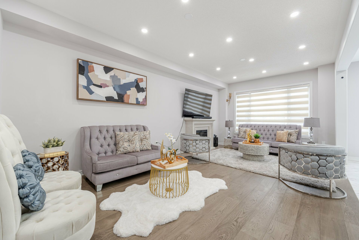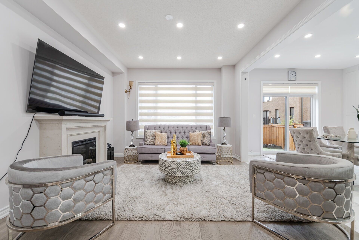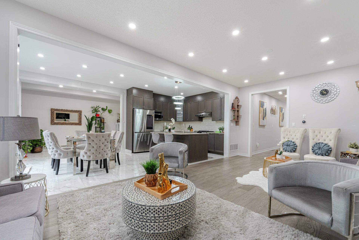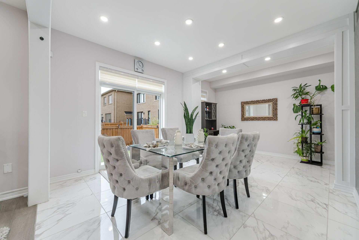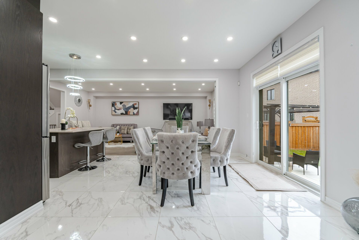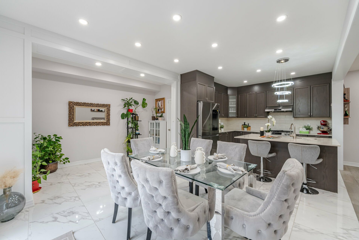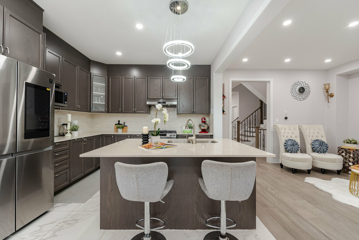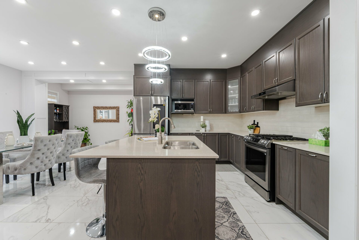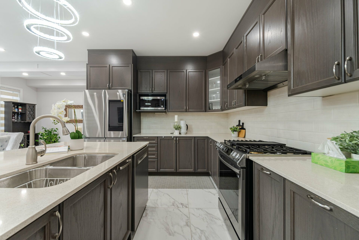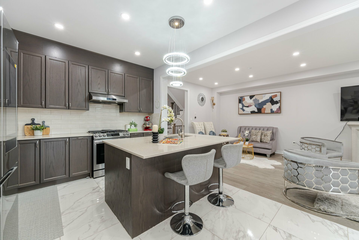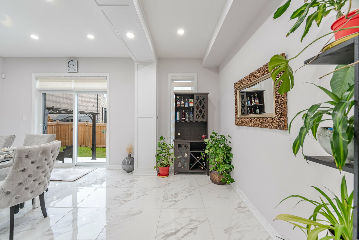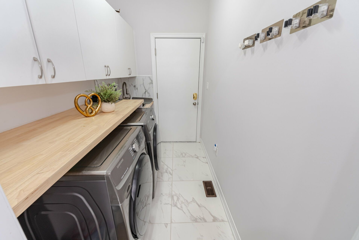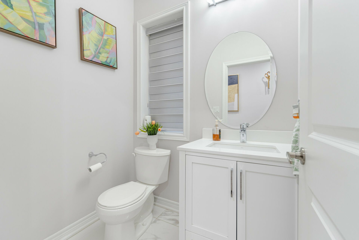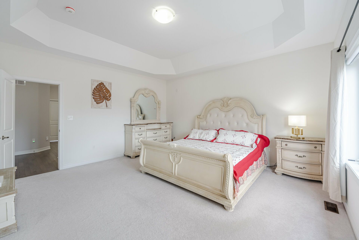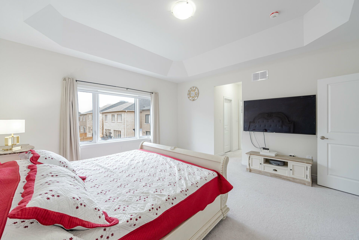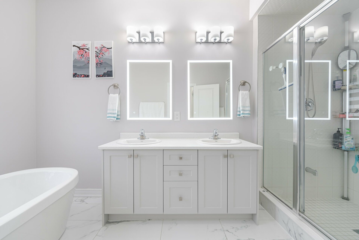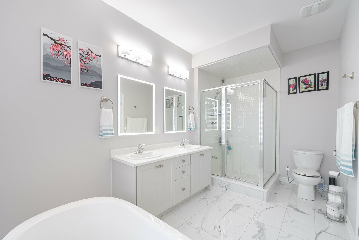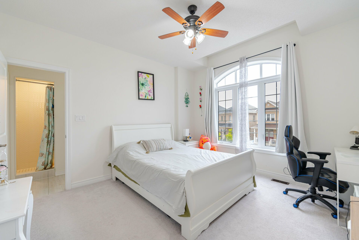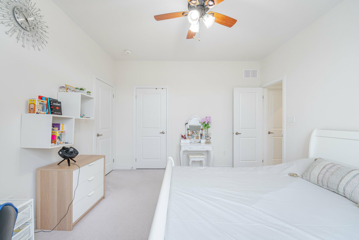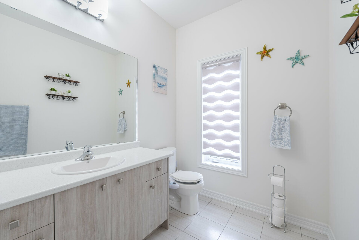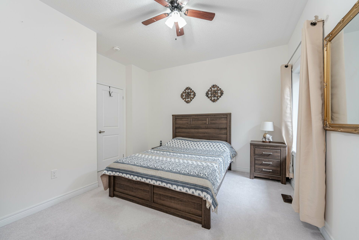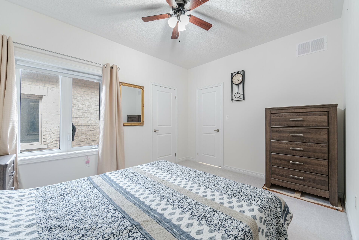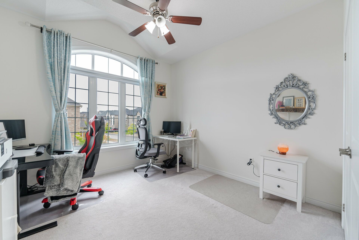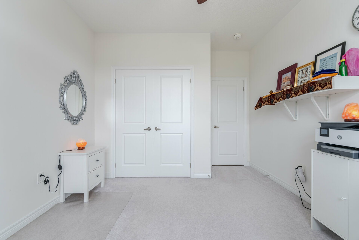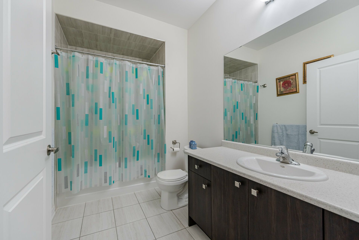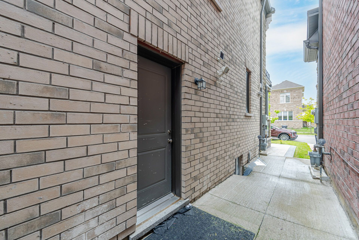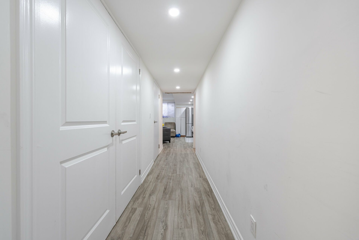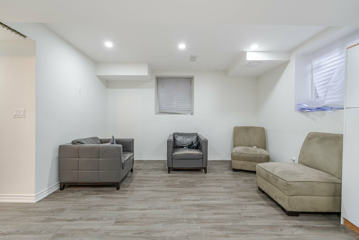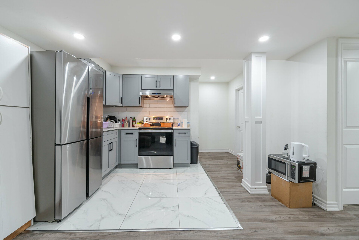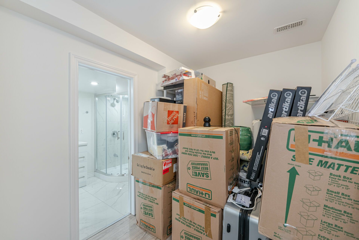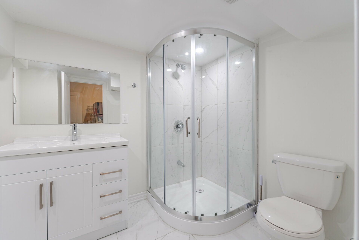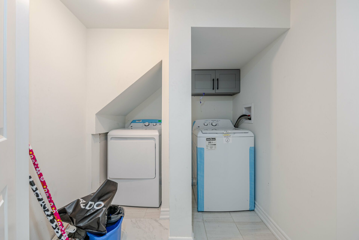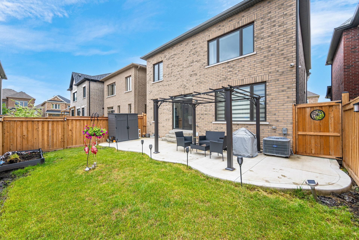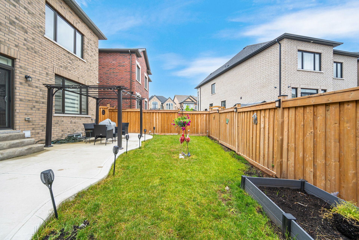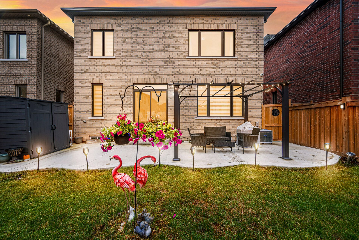- Ontario
- Brampton
4 Bachelor St
SoldCAD$x,xxx,xxx
CAD$1,399,900 호가
4 Bachelor StreetBrampton, Ontario, L7A5B1
매출
4+266(2+4)
Listing information last updated on Thu Jul 25 2024 15:47:15 GMT-0400 (Eastern Daylight Time)

Open Map
Log in to view more information
Go To LoginSummary
IDW9032757
Status매출
소유권자유보유권
PossessionT.B.A.
Brokered ByRE/MAX REALTY SERVICES INC.
Type주택 House,단독 주택
Age 0-5
Lot Size38.06 * 88.58 Feet
Land Size3371.35 ft²
RoomsBed:4+2,Kitchen:2,Bath:6
Parking2 (6) 붙박이 차고 +4
Virtual Tour
Detail
Building
화장실 수6
침실수6
지상의 침실 수4
지하의 침실 수2
가전 제품Garage door opener remote(s)
지하실 특징Apartment in basement,Separate entrance
지하실 유형N/A
스타일Detached
에어컨Central air conditioning
외벽Brick,Stone
난로True
바닥Porcelain Tile,Laminate,Hardwood,Carpeted
기초 유형Unknown
화장실1
가열 방법Natural gas
난방 유형Forced air
내부 크기
층2
총 완성 면적
유형House
유틸리티 용수Municipal water
Architectural Style2-Storey
Fireplace있음
Property FeaturesFenced Yard,Park,Place Of Worship,School
Rooms Above Grade9
RoofUnknown
Heat SourceGas
Heat TypeForced Air
물Municipal
Laundry LevelMain Level
토지
면적38.06 x 88.58 FT
토지false
시설Park,Place of Worship,Schools
울타리유형Fenced yard
하수도Sanitary sewer
Size Irregular38.06 x 88.58 FT
주차장
Parking FeaturesPrivate
주변
시설공원,예배 장소,주변 학교
Location DescriptionChinguacousy Rd & Mayfield Rd
Other
Den Familyroom있음
Interior FeaturesAuto Garage Door Remote
Internet Entire Listing Display있음
하수도Sewer
BasementSeparate Entrance,아파트
PoolNone
FireplaceY
A/CCentral Air
Heating강제 공기
Exposure남
Remarks
truly a show stopper !!! shows 10+++. loaded with all kind upgrades( $$$$$$ spent on upgrades. . 4+2 bedroom 5 bathroom fully detached home with brick and stone elevation . offering living and dining com/b, upgraded high-end kitchen with s/s appliances, quartz countertop, and eat-in, high ceiling on main floor, impressive foyer with well-designed open concept lay-out, countless pot-lights, upgraded floors, custom front door with D/D entry, extra large master bedroom with ensuite and w/i closets, 2 master bedrooms on 2nd floor, total 3 full bathroom 2nd floor, extended drive way, upgraded garage doors, professionally finished 2 bedroom plus den , 2 full bathroom legal Basement apartment. 2 sep laundries (main floor and basement )painted with designers colors and tastefully decorated . professionally landscaped front and back yard , bring your fussiest clients. stapes away from schools, parks, public transit, grocery/shopping and a place of worship. must be seen .
The listing data is provided under copyright by the Toronto Real Estate Board.
The listing data is deemed reliable but is not guaranteed accurate by the Toronto Real Estate Board nor RealMaster.
Location
Province:
Ontario
City:
Brampton
Community:
Northwest Brampton 05.02.0010
Crossroad:
Chinguacousy Rd & Mayfield Rd
Room
Room
Level
Length
Width
Area
현관
메인
0.33
0.33
0.11
Living Room
메인
0.33
0.33
0.11
Dining Room
메인
0.33
0.33
0.11
주방
메인
0.33
0.33
0.11
아침
메인
0.33
0.00
0.00
Primary Bedroom
Second
0.33
0.33
0.11
Bedroom 2
Second
0.33
0.33
0.11
Bedroom 3
Second
0.33
0.33
0.11
Bedroom 4
Second
0.33
0.33
0.11
침실
지하실
0.33
0.33
0.11
침실
지하실
0.33
0.33
0.11
주방
지하실
0.33
0.33
0.11
School Info
Private SchoolsK-8 Grades Only
Aylesbury Public School
25 Aylesbury Dr, 브램턴3.48 km
ElementaryMiddleEnglish
9-12 Grades Only
Fletcher's Meadow Secondary School
10750 Chinguacousy Rd, 브램턴1.528 km
SecondaryEnglish
K-8 Grades Only
St. Aidan Catholic Elementary School
34 Buick Blvd, 브램턴1.451 km
ElementaryMiddleEnglish
9-12 Grades Only
St. Edmund Campion Secondary School
275 Brisdale Dr, 브램턴1.985 km
SecondaryEnglish
1-5 Grades Only
Herb Campbell Public School
3749 King St, Inglewood8.969 km
ElementaryFrench Immersion Program
6-8 Grades Only
Herb Campbell Public School
3749 King St, Inglewood8.969 km
MiddleFrench Immersion Program
9-12 Grades Only
Brampton Centennial Secondary School
251 Mcmurchy Ave S, 브램턴9.252 km
SecondaryFrench Immersion Program
7-8 Grades Only
Beatty-Fleming Sr. Public School
21 Campbell Dr, 브램턴6.175 km
MiddleExtended French
9-12 Grades Only
Turner Fenton Secondary School
7935 Kennedy Rd S, 브램턴10.681 km
SecondaryExtended French
Book Viewing
Your feedback has been submitted.
Submission Failed! Please check your input and try again or contact us

