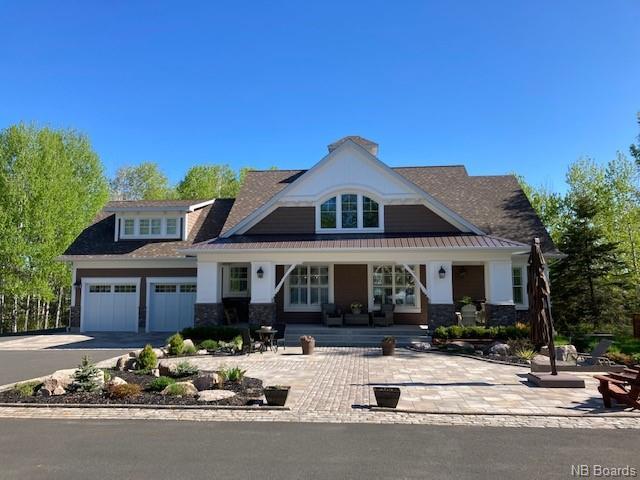- New Brunswick
- Bathurst
1985 Riverside Dr
CAD$1,389,000 판매
1985 Riverside DrBathurst, New Brunswick, E2A0C5
34| 2500 sqft

Open Map
Log in to view more information
Go To LoginSummary
IDNB073309
StatusCurrent Listing
TypeResidential House,Bungalow
RoomsBed:3,Bath:4
Square Footage2500 sqft
Land Size2.9 ac
AgeConstructed Date: 2018
Listing Courtesy ofKeller Williams Capital Realty
Detail
건물
화장실 수4
침실수3
지상의 침실 수3
에어컨Air Conditioned,Heat Pump,Air exchanger
외벽Stone,Vinyl
난로False
바닥Carpeted,Ceramic,Laminate,Porcelain Tile,Wood
기초 유형Concrete
화장실1
가열 방법Electric
난방 유형Baseboard heaters,Forced air,Heat Pump
지붕 재질Asphalt shingle
지붕 스타일Unknown
내부 크기2500.0000
층1
총 완성 면적3680 sqft
유틸리티 용수Municipal water
토지
충 면적2.9 ac
면적2.9 ac
교통Year-round access
토지true
풍경Landscaped
하수도Septic System
Size Irregular2.9
주차장
Attached Garage
Detached Garage
차고
기타
장비Water Heater
대여 장비Water Heater
특성Treed
FireplaceFalse
HeatingBaseboard heaters,Forced air,Heat Pump
Remarks
This stunning home is nestled in on a 2.9 acre waterfront professionally landscaped lot inside City limits, a rare find. Total privacy this quality constructed home features 2500 sq ft of living space on main level including bonus room above garage. Open concept kitchen, dining and living room with cathedral ceilings. Large kitchen with professional appliances including gas stove, caesarstone counter tops, island and breakfast nook. Living room with stone fireplace and propane insert. Hardwood, porcelain and ceramic flooring on main level. Three bedrooms with primary bedroom having an ensuite bath, second and third bedroom share an ensuite bath, also there is a separate 2 piece bath, all bathroom floors have in floor heating. Bonus room room over garage could be a guest room, family room or den. Large 11x32 screened in and covered patio allows you to take advantage of the great views. Basement has family room, games room 4 pc bath and storage area. Must see to appreciate!! (id:22211)
The listing data above is provided under copyright by the Canada Real Estate Association.
The listing data is deemed reliable but is not guaranteed accurate by Canada Real Estate Association nor RealMaster.
MLS®, REALTOR® & associated logos are trademarks of The Canadian Real Estate Association.
Location
Province:
New Brunswick
City:
Bathurst
Room
Room
Level
Length
Width
Area
Bonus
Second
6.71
7.01
47.04
22 x 23
저장고
지하실
6.40
7.92
50.69
21 x 26
Bath (# pieces 1-6)
지하실
1.83
2.13
3.90
6 x 7
Games
지하실
6.10
9.75
59.47
20 x 32
가족
지하실
5.64
7.92
44.67
18.5 x 26
Mud
메인
2.01
4.15
8.34
6.6 x 13.6
Bath (# pieces 1-6)
메인
1.52
1.98
3.01
5 x 6.5
Ensuite
메인
1.52
3.96
6.02
5 x 13
침실
메인
3.47
3.66
12.70
11.4 x 12
침실
메인
3.41
3.66
12.48
11.2 x 12
Ensuite
메인
3.05
4.57
13.94
10 x 15
Primary Bedroom
메인
3.96
5.64
22.33
13 x 18.5
주방
메인
4.27
4.27
18.23
14 x 14
Dining nook
메인
2.93
3.05
8.94
9.6 x 10
식사
메인
3.96
4.88
19.32
13 x 16
거실
메인
4.97
5.00
24.85
16.3 x 16.4



