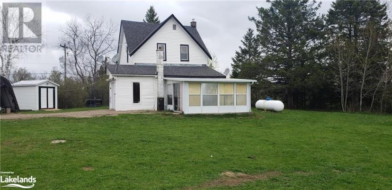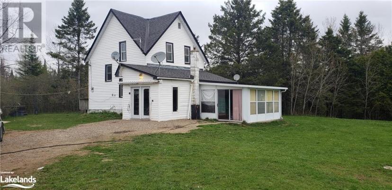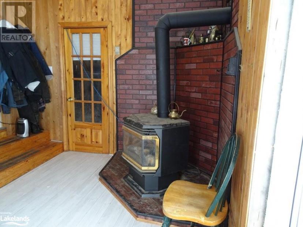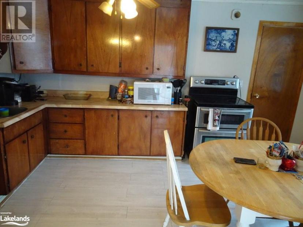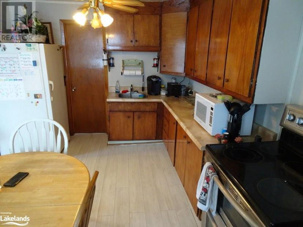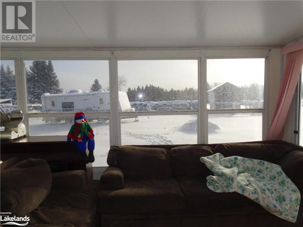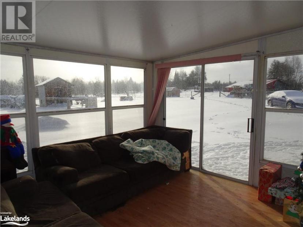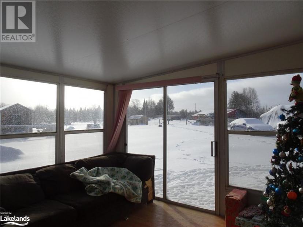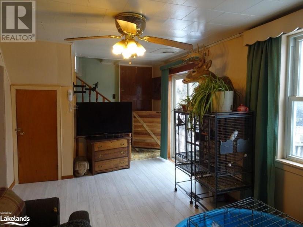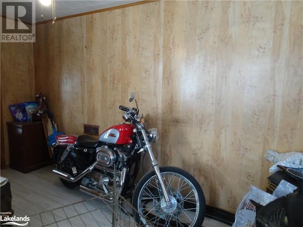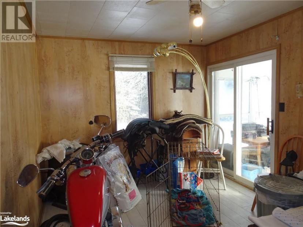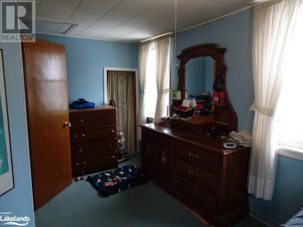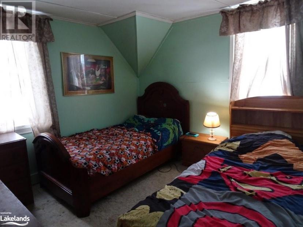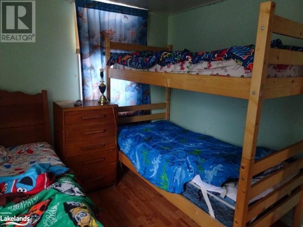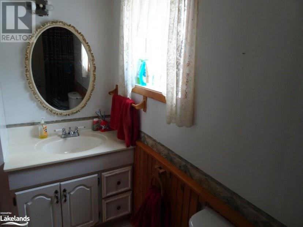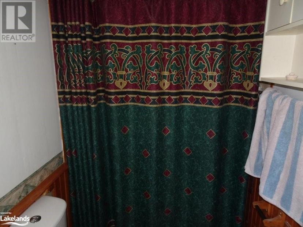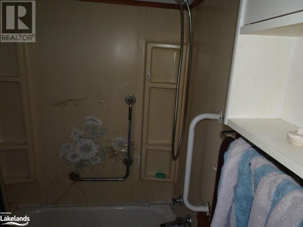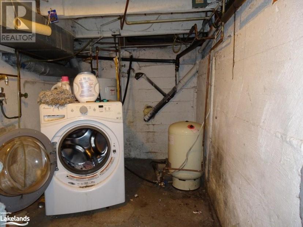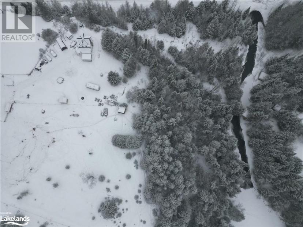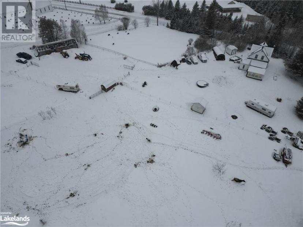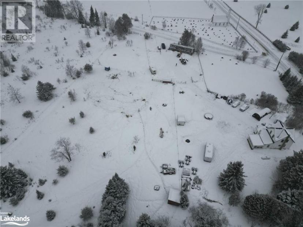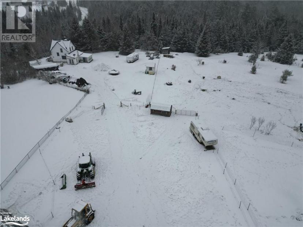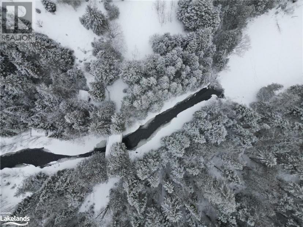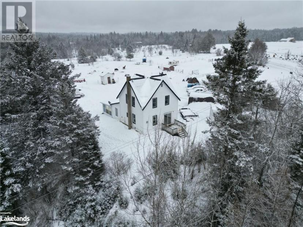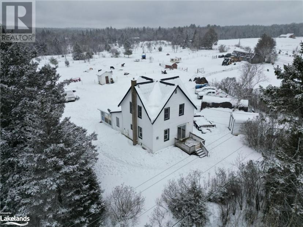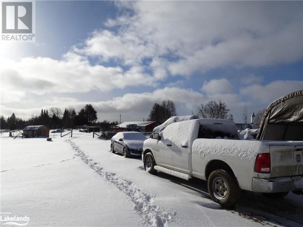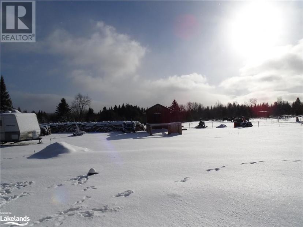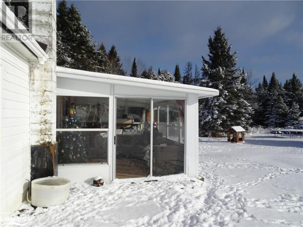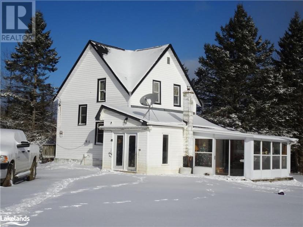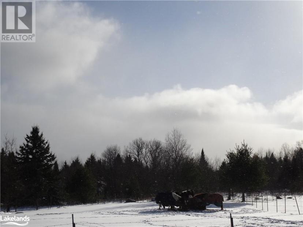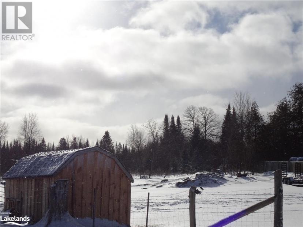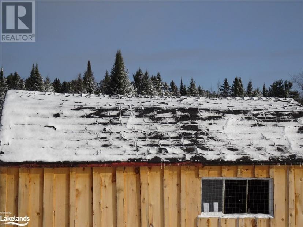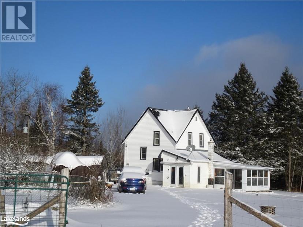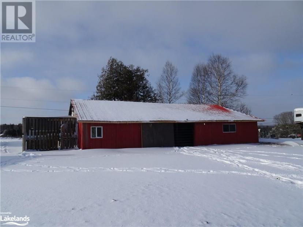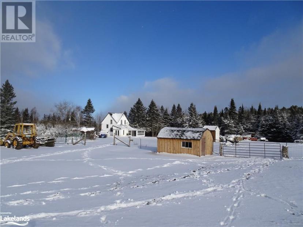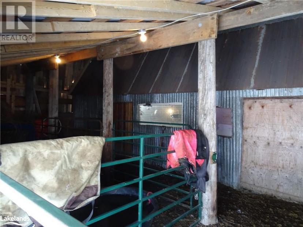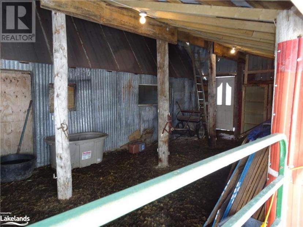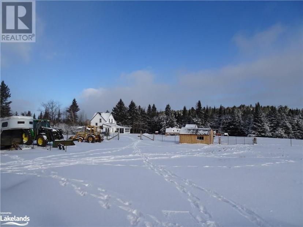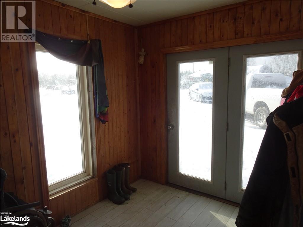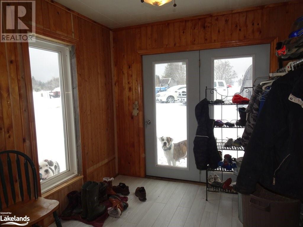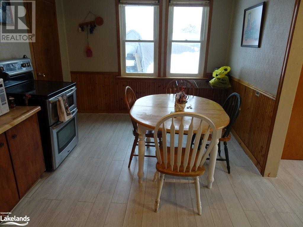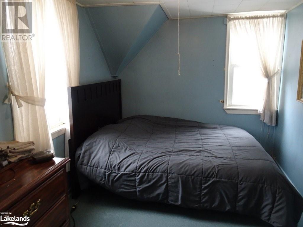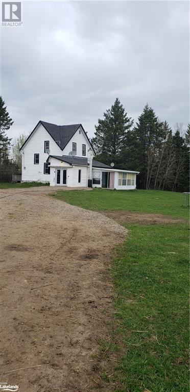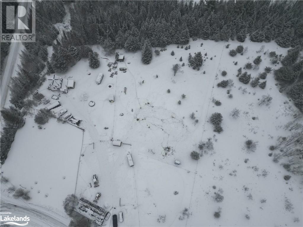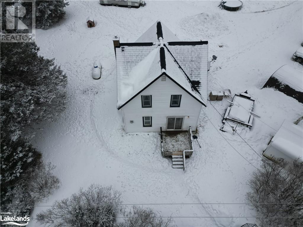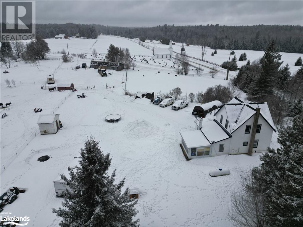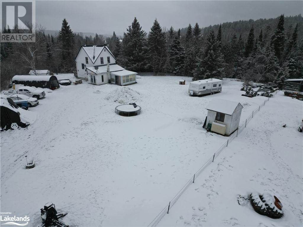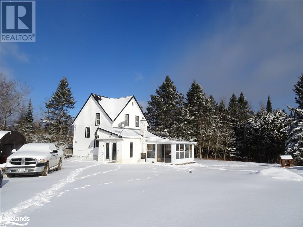- Ontario
- Bancroft
11 Bradshaw Rd
CAD$469,000 판매
11 Bradshaw RdBancroft, Ontario, K0L1C0
316| 1258 sqft

Open Map
Log in to view more information
Go To LoginSummary
ID40522787
StatusCurrent Listing
소유권Freehold
TypeResidential House,Detached
RoomsBed:3,Bath:1
Square Footage1258 sqft
Lot Size3.7 * 2 ac 3.7
Land Size3.7 ac|2 - 4.99 acres
Age
Listing Courtesy ofRe/Max Professionals North, Brokerage, Minden
Detail
건물
화장실 수1
침실수3
지상의 침실 수3
가전 제품Dryer,Freezer,Refrigerator,Stove,Washer
지하 개발Unfinished
스타일Detached
에어컨None
외벽Vinyl siding
난로False
Fire ProtectionSecurity system
고정물Ceiling fans
기초 유형Stone
가열 방법Propane
난방 유형Forced air
내부 크기1258.0000
층2
유틸리티 용수Dug Well
지하실
지하실 유형Partial (Unfinished)
토지
충 면적3.7 ac|2 - 4.99 acres
면적3.7 ac|2 - 4.99 acres
교통Road access
토지true
시설Place of Worship
하수도Septic System
Size Irregular3.7
Surface WaterCreeks
Utilities
ElectricityAvailable
주변
커뮤니티 특성Quiet Area
시설Place of Worship
기타
장비Propane Tank
대여 장비Propane Tank
구조Shed
특성Crushed stone driveway,Country residential,Recreational
Basement미완료,Partial (Unfinished)
FireplaceFalse
HeatingForced air
Remarks
This property has the best of both worlds. Large private lot with 3.7 acres of land and frontage on Egan Creek with a deep area for swimming. This 3 bedroom home is currently being used as a hobby farm, with fenced areas for horses, cows, pigs and goats. The barn has 3 - 6 x 8 stalls and 3 - 12 x 8 stalls. Running water and electricity in the barn. Many additional outbuildings as well. The roof of the home has been re-shingled in the past 10 years, a propane furnace has been installed and there are 2 propane stoves as well. New flooring on the main level. Loads of potential with this property. (id:22211)
The listing data above is provided under copyright by the Canada Real Estate Association.
The listing data is deemed reliable but is not guaranteed accurate by Canada Real Estate Association nor RealMaster.
MLS®, REALTOR® & associated logos are trademarks of The Canadian Real Estate Association.
Location
Province:
Ontario
City:
Bancroft
Community:
Dungannon Ward
Room
Room
Level
Length
Width
Area
침실
Second
3.20
3.00
9.60
10'6'' x 9'10''
침실
Second
2.72
2.74
7.45
8'11'' x 9'0''
Primary Bedroom
Second
4.78
2.57
12.28
15'8'' x 8'5''
일광욕실
메인
4.78
3.56
17.02
15'8'' x 11'8''
가족
메인
3.05
2.87
8.75
10'0'' x 9'5''
4pc Bathroom
메인
NaN
Measurements not available
거실
메인
3.02
5.11
15.43
9'11'' x 16'9''
주방
메인
3.05
4.57
13.94
10'0'' x 15'0''
Mud
메인
3.58
2.74
9.81
11'9'' x 9'0''

