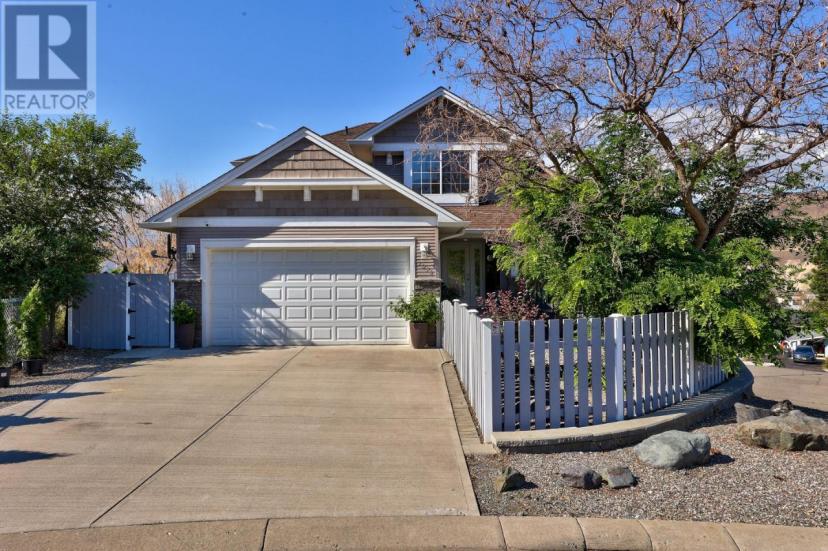- British Columbia
- Ashcroft
1270 Vista Heights Dr
CAD$744,900 판매
1270 Vista Heights DrAshcroft, British Columbia
44| 2784 sqft

Open Map
Log in to view more information
Go To LoginSummary
ID178284
StatusCurrent Listing
소유권Freehold
TypeResidential House,Detached
RoomsBed:4,Bath:4
Square Footage2784 sqft
Land Size7503 sqft
Age
Listing Courtesy ofBRENDAN SHAW REAL ESTATE LTD
Detail
건물
화장실 수4
침실수4
가전 제품Refrigerator,Central Vacuum,Washer,Washer & Dryer,Dishwasher,Hot Tub,Dryer
건축 자재Wood frame
스타일Detached
에어컨Central air conditioning
난로True
난로수량2
가열 방법Natural gas
난방 유형Forced air,Furnace
내부 크기2784 sqft
토지
충 면적7503 sqft
면적7503 sqft
토지false
Size Irregular7503
FireplaceTrue
HeatingForced air,Furnace
Remarks
Welcome to the 'Mansion on the Hill', an executive style 2-Storey home with a full walk-out basement with suite potential, in the quiet and private cul-de-sac of Vista Heights, offering one of, if not THE largest homes in Ashcroft. This almost 3000 sq ft property offers 4 beds 4 baths, a large open-plan living/kitchen, dining room with additional living space, (both living spaces have gas fireplaces) providing endless entertaining space in addition to a lower floor media room, office, and an exquisite large wine cellar. The home also benefits from a 2 car garage with plenty of space to store your toys. Outside you will find a maintenance-free, tranquil oasis, whether it's to enjoy an evening wine and absorb the mountain views from the main level patio, cozy up in the ground floor enclosed sunroom, or enjoy a cold beer under the gazebo in the hot tub, this home has it all. Please check out the Matterport and Video to truly appreciate the lifestyle this home has to offer. Measurements are Approx (id:22211)
The listing data above is provided under copyright by the Canada Real Estate Association.
The listing data is deemed reliable but is not guaranteed accurate by Canada Real Estate Association nor RealMaster.
MLS®, REALTOR® & associated logos are trademarks of The Canadian Real Estate Association.
Location
Province:
British Columbia
City:
Ashcroft
Community:
Ashcroft
Room
Room
Level
Length
Width
Area
3pc Bathroom
Above
NaN
Measurements not available
4pc Ensuite bath
Above
NaN
Measurements not available
침실
Above
3.20
4.09
13.09
10 ft ,6 in x 13 ft ,5 in
침실
Above
4.01
4.09
16.40
13 ft ,2 in x 13 ft ,5 in
침실
Above
3.68
3.05
11.22
12 ft ,1 in x 10 ft
4pc Bathroom
지하실
NaN
Measurements not available
가족
지하실
9.02
4.06
36.62
29 ft ,7 in x 13 ft ,4 in
침실
지하실
2.87
5.08
14.58
9 ft ,5 in x 16 ft ,8 in
기타
지하실
5.18
2.74
14.19
17 ft x 9 ft
기타
지하실
3.68
2.79
10.27
12 ft ,1 in x 9 ft ,2 in
2pc Bathroom
메인
NaN
Measurements not available
거실
메인
3.78
5.08
19.20
12 ft ,5 in x 16 ft ,8 in
식사
메인
3.00
3.05
9.15
9 ft ,10 in x 10 ft
Dining nook
메인
4.06
2.41
9.78
13 ft ,4 in x 7 ft ,11 in
주방
메인
40.64
2.87
116.64
133 ft ,4 in x 9 ft ,5 in
가족
메인
4.98
4.04
20.12
16 ft ,4 in x 13 ft ,3 in
세탁소
메인
3.35
2.87
9.61
11 ft x 9 ft ,5 in



























































































































