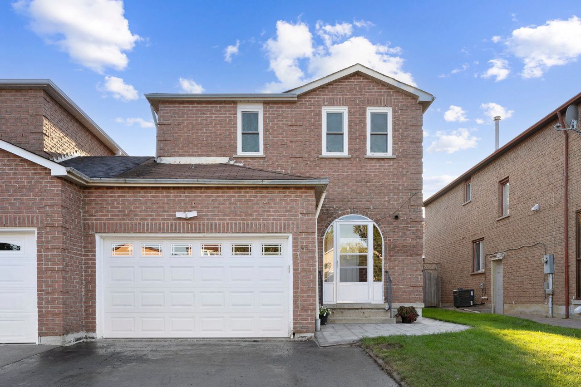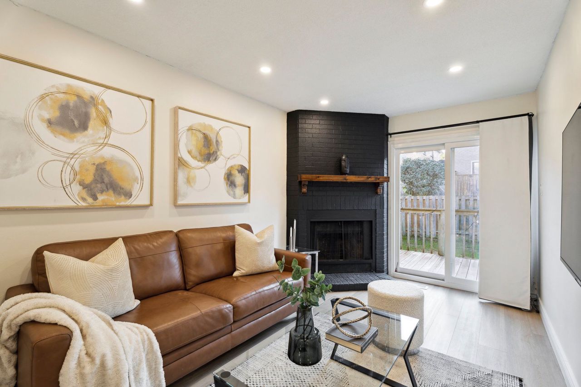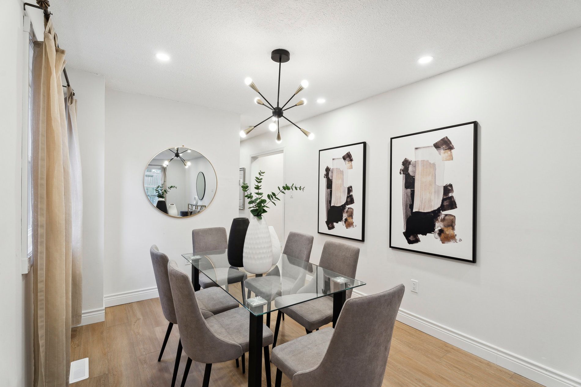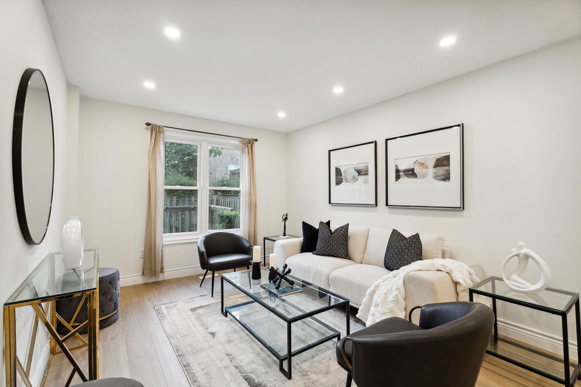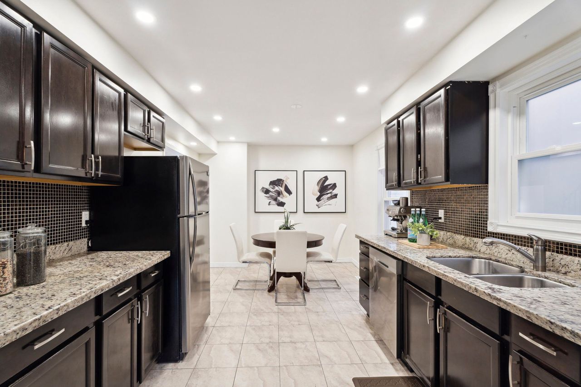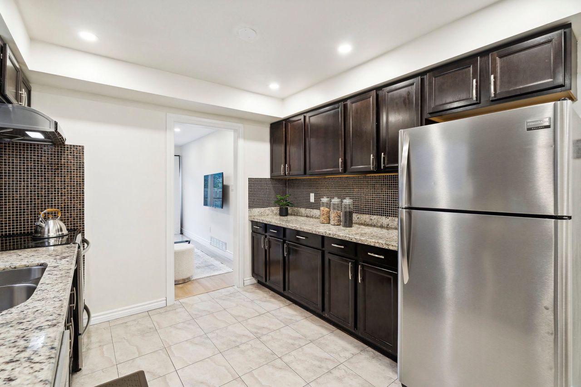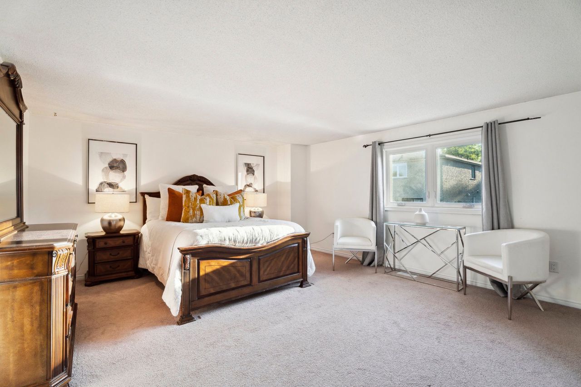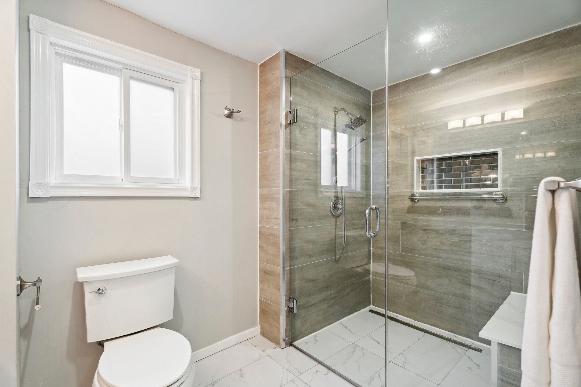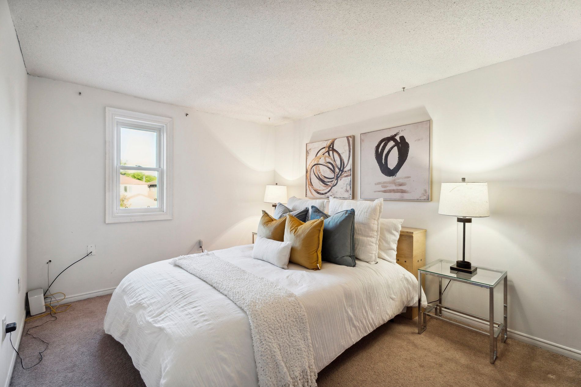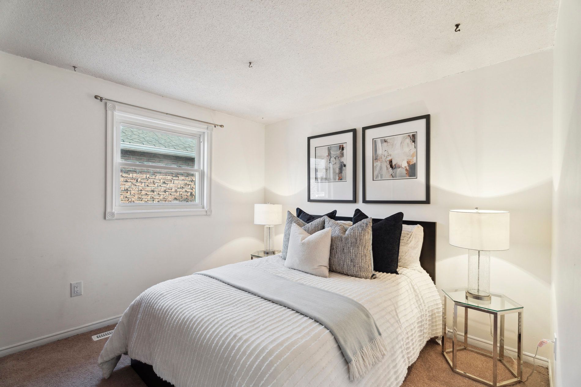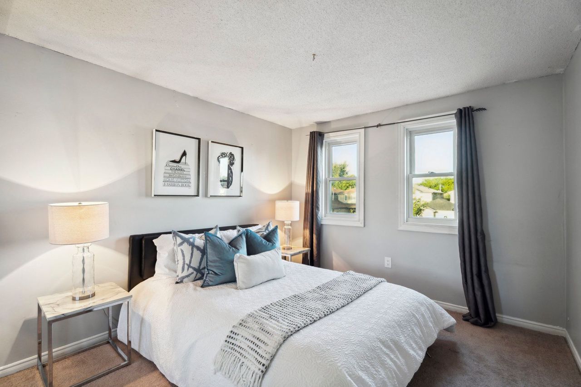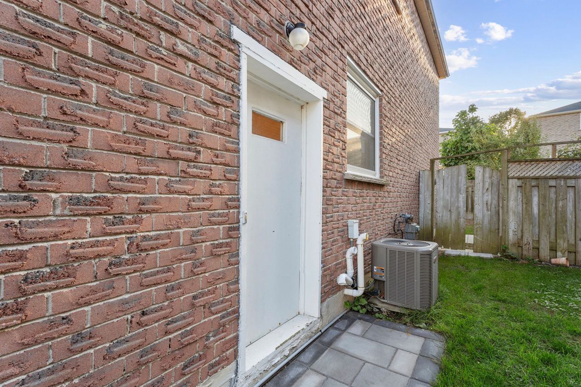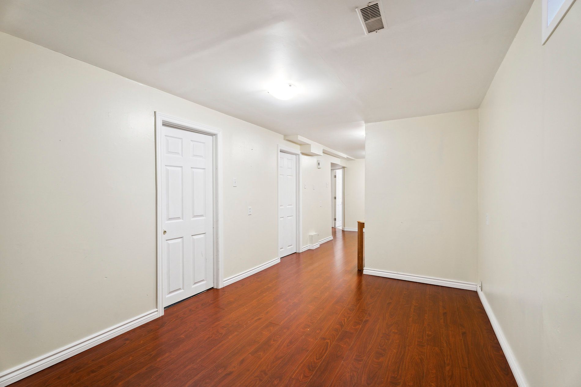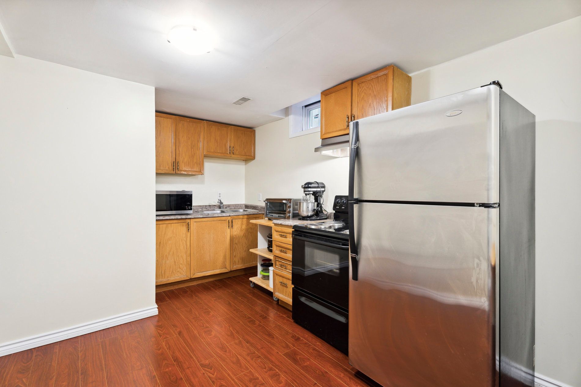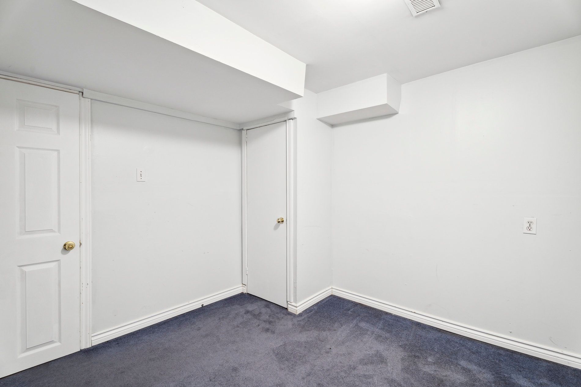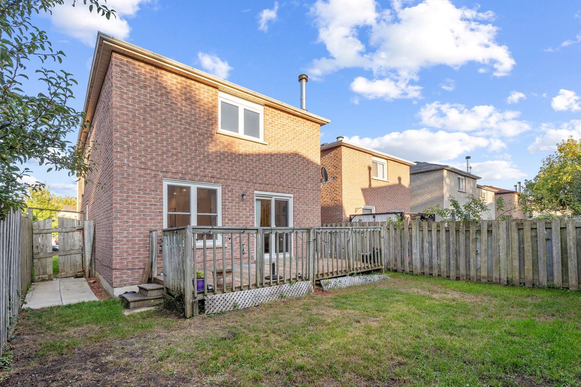- Ontario
- Ajax
46 Leach Dr
SoldCAD$xxx,xxx
CAD$899,988 호가
46 Leach DrAjax, Ontario, L1S7A7
매출
4+244(1.5+2)
Listing information last updated on September 27th, 2023 at 5:24pm UTC.

Open Map
Log in to view more information
Go To LoginSummary
IDE7019870
Status매출
소유권자유보유권
PossessionFlexible
Brokered ByRIGHT AT HOME REALTY
Type주택 House,단독 주택
Age
Lot Size30.35 * 101.71 Feet
Land Size3086.9 ft²
RoomsBed:4+2,Kitchen:2,Bath:4
Parking1.5 (4) 외부 차고 +2
Virtual Tour
Detail
Building
화장실 수4
침실수6
지상의 침실 수4
지하의 침실 수2
지하실 특징Apartment in basement,Separate entrance
지하실 유형N/A
스타일Detached
에어컨Central air conditioning
외벽Brick
난로True
가열 방법Natural gas
난방 유형Forced air
내부 크기
층2
유형House
Architectural Style2-Storey
Fireplace있음
Property FeaturesBeach,Hospital,Park,Public Transit,Rec./Commun.Centre,School
Rooms Above Grade8
Heat SourceGas
Heat TypeForced Air
물Municipal
Laundry LevelLower Level
토지
면적30.35 x 101.71 FT
토지false
시설Beach,Hospital,Park,Public Transit,Schools
Size Irregular30.35 x 101.71 FT
주차장
Parking FeaturesPrivate
주변
시설Beach,Hospital,공원,대중 교통,주변 학교
커뮤니티 특성Community Centre
Other
Den Familyroom있음
Internet Entire Listing Display있음
하수도Sewer
Basement아파트,Separate Entrance
PoolNone
FireplaceY
A/CCentral Air
Heating강제 공기
Furnished없음
Exposure서쪽
Remarks
Welcome Home To 46 Leach Drive! This Bright & Spacious 4 Bedroom / 4 Bath Home Is Located In A Family Friendly Neighbourhood, Walking Distance To The Ajax Waterfront! This Highly Functional Home Has A Large Eat-In Kitchen With Granite Counters & S/S Appliances, Separate Family Room and Living/Dining Room And Has Recently Been Freshly Painted With New Modern Flooring & Pot Lights. The Main Floor Consists of 4 Well Sized Bedrooms, Highlighted By The Large Primary Bedroom With a 3 Piece Ensuite! The Home Also Consists Of A Separate Entrance To The Basement Apartment, With 2 Bedrooms, Rec Room & Full Kitchen. Perfect For Any Size Family Or As An Investment Property. Close To All Major Amenities Including Transit/Go Train, 401, Waterfront and Parks, Schools & More. Recent Updates Include Windows (2021), Furnace & AC (2019) & Interlock (2023). You Will Not Be Disappointed!*Home Is Linked At The Garage* Direct Access To The Garage From The Home. Offers Anytime. Legal Description: PLAN 40M1476 PT LOT 98 NOW RP 40R10996 PARTS 11,12
The listing data is provided under copyright by the Toronto Real Estate Board.
The listing data is deemed reliable but is not guaranteed accurate by the Toronto Real Estate Board nor RealMaster.
Location
Province:
Ontario
City:
Ajax
Community:
South East 10.05.0070
Crossroad:
Pickering Beach Rd & Bayly St
Room
Room
Level
Length
Width
Area
주방
메인
15.29
9.97
152.49
Living Room
메인
14.99
10.79
161.84
Dining Room
메인
11.78
9.58
112.84
패밀리 룸
메인
14.99
8.10
121.50
Primary Bedroom
Second
17.49
15.09
263.91
Bedroom 2
Second
11.29
9.97
112.56
Bedroom 3
Second
11.98
9.97
119.44
Bedroom 4
Second
10.89
9.09
98.99
레크리에이션
지하실
NaN
침실
지하실
NaN
Bedroom 2
지하실
NaN
주방
지하실
NaN
School Info
Private SchoolsK-8 Grades Only
Carruthers Creek Public School
1 Greenhalf Dr, Ajax0.726 km
ElementaryMiddleEnglish
9-12 Grades Only
Ajax High School
105 Bayly St E, Ajax1.678 km
SecondaryEnglish
K-8 Grades Only
St. James Catholic School
10 Clover Ridge Dr W, Ajax1.289 km
ElementaryMiddleEnglish
9-12 Grades Only
Archbishop Denis O'Connor Catholic High School
80 Mandrake St, Ajax3 km
SecondaryEnglish
1-8 Grades Only
Southwood Park Public School
28 Lambard Cres, Ajax0.51 km
ElementaryMiddleFrench Immersion Program
9-12 Grades Only
Ajax High School
105 Bayly St E, Ajax1.678 km
SecondaryFrench Immersion Program
1-8 Grades Only
St. James Catholic School
10 Clover Ridge Dr W, Ajax1.289 km
ElementaryMiddleFrench Immersion Program
9-12 Grades Only
Notre Dame Catholic Secondary School
1375 Harwood Ave N, Ajax5.847 km
SecondaryFrench Immersion Program
Book Viewing
Your feedback has been submitted.
Submission Failed! Please check your input and try again or contact us

