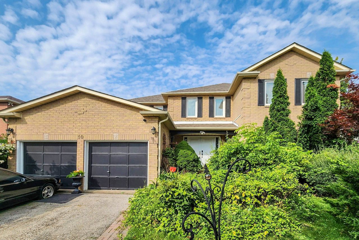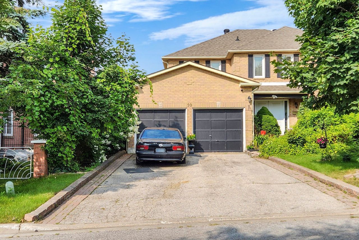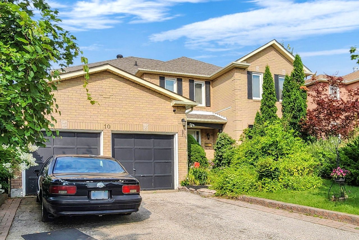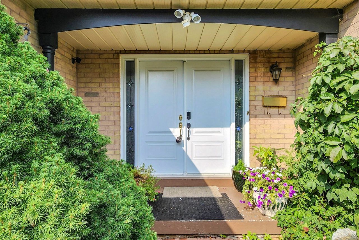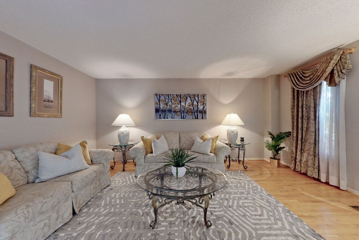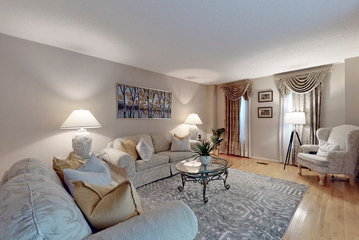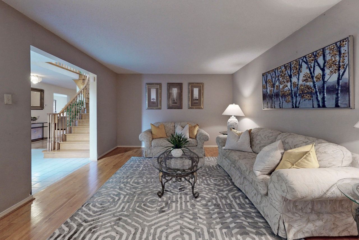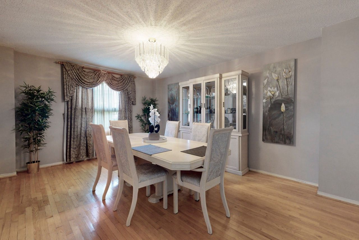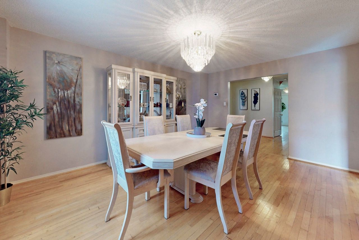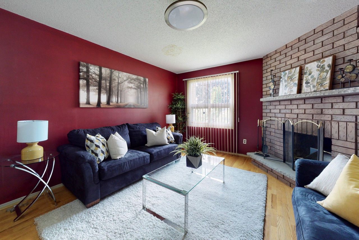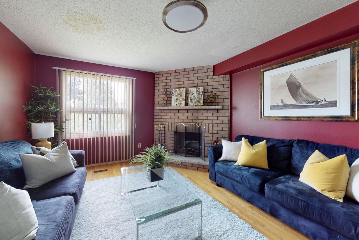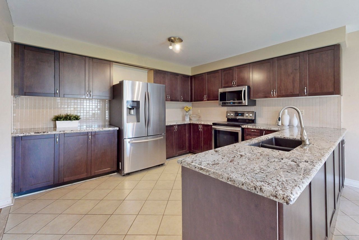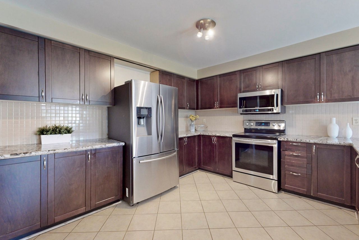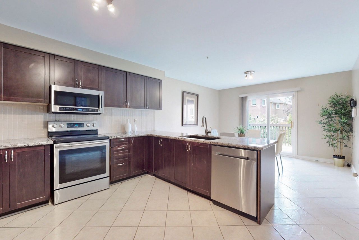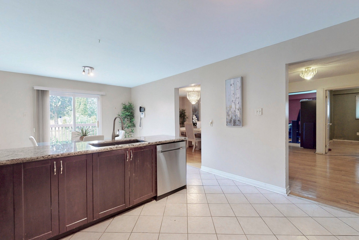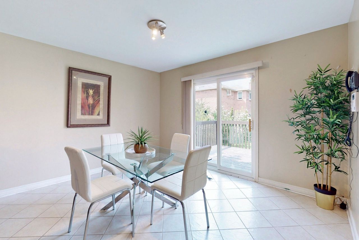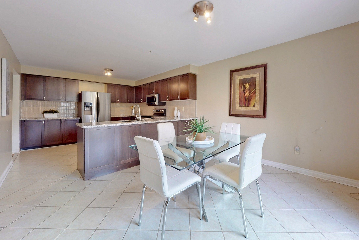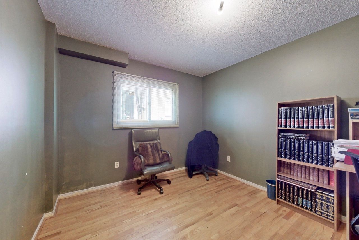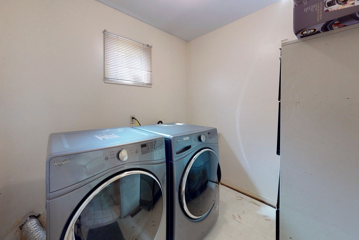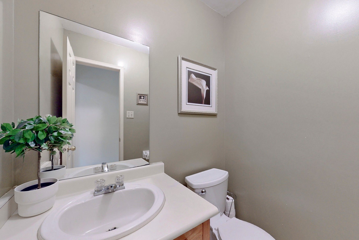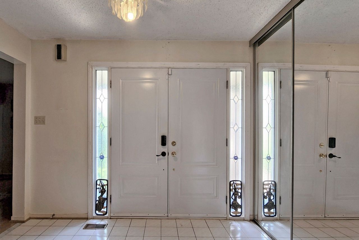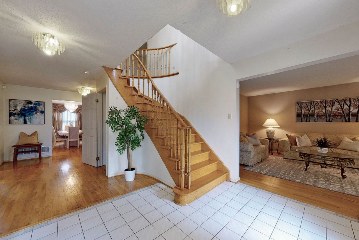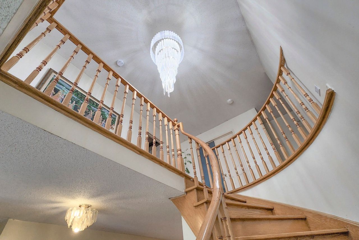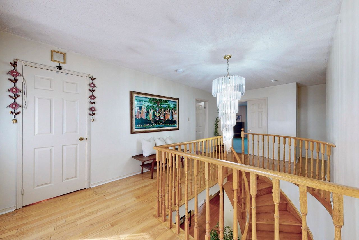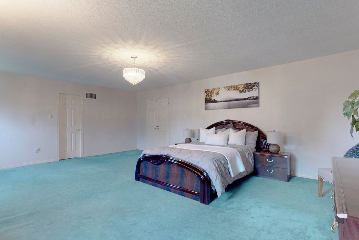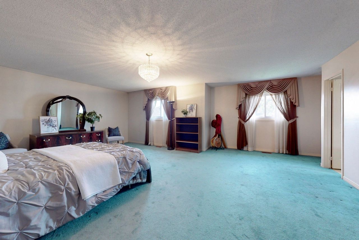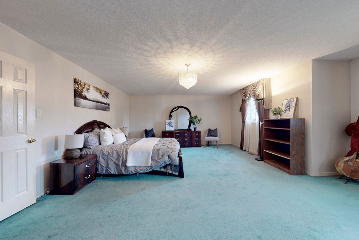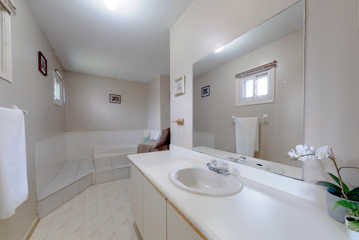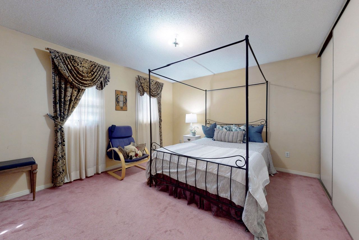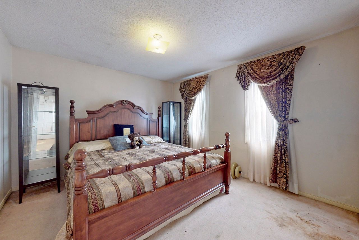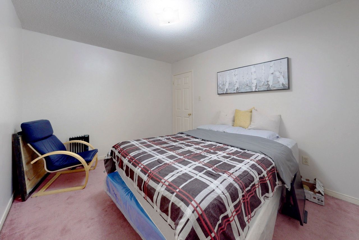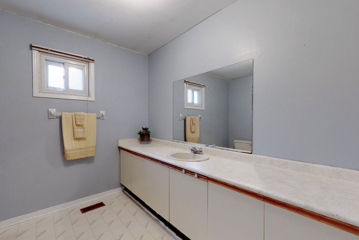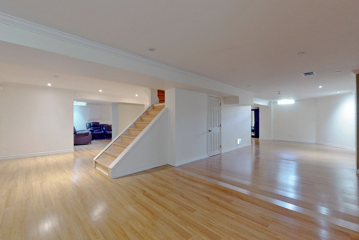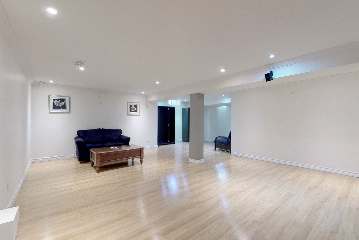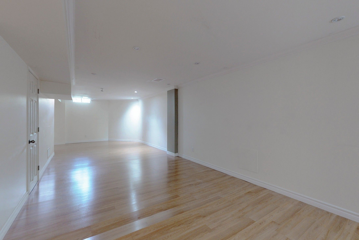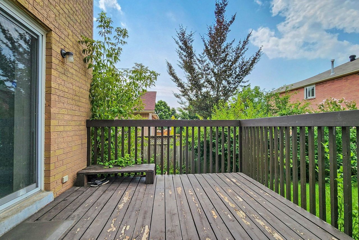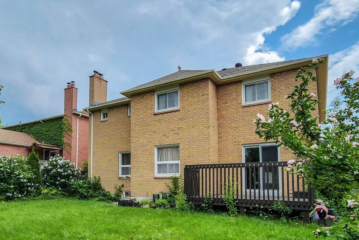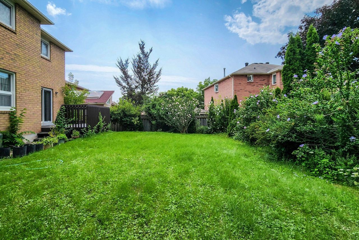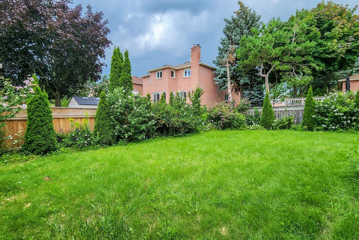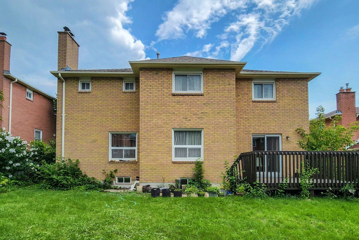- Ontario
- Ajax
10 Simms Dr
SoldCAD$x,xxx,xxx
CAD$1,249,000 호가
10 Simms DriveAjax, Ontario, L1T3J5
매출
436(2+4)| 3000-3500 sqft
Listing information last updated on Wed Aug 23 2023 13:54:32 GMT-0400 (Eastern Daylight Time)

Open Map
Log in to view more information
Go To LoginSummary
IDE6736420
Status매출
Possession60-90 Days TBA
Brokered ByROYAL LEPAGE TERREQUITY TEAM SOBERANO
Type주택 House,단독 주택
Age
Lot Size60 * 115.25 Feet
Land Size6915 ft²
RoomsBed:4,Kitchen:1,Bath:3
Parking2 (6) 외부 차고 +4
Virtual Tour
Detail
Building
Architectural Style2-Storey
Fireplace있음
Rooms Above Grade10
Heat SourceGas
Heat TypeForced Air
물Municipal
Laundry LevelMain Level
주차장
Parking FeaturesPrivate
Other
Den Familyroom있음
Internet Entire Listing Display있음
하수도Sewer
Basement완성되었다
PoolNone
FireplaceY
A/CCentral Air
Heating강제 공기
Exposure서쪽
Remarks
Beautiful Executive-Style Family Home W/ Great Curb Appeal Nestled In The Desirable & Family-Oriented Central West Community. Superb Floor Plan! Boasting 3,200 Sqft. Featuring Grand Foyer W/ Curved Staircase, Spacious Sun-Filled Rms, Formal Liv Rm, Office Rm, Large Din Rm W/ Picture Window, Comb Mud Rm & Laundry Rm W/ Access To Garage, Tile & Hardwood Flrs Thru Main. Cozy Family Rm W/ Brick Fireplace & Large Window O/Looking Backyard. Extremely Large Eat-In Kitchen Designed W/ Ample Cabinetry & Countertop Space, S/S Appliances, Backsplash, Granite & Peninsula Island. Breakfast Area W/ W/O To Large Deck To Private Backyard- Perfect Place To Entertain & Enjoy Nature's Beauty! Professionally Landscaped Backyard Fully Fenced W/ Luscious Greenery & Flowerbeds. Oversized Primary Bedroom W/ Windows, W/In Closet & Spa-Like 4PC Ensuite. Finished Basement W/ Large Crawl Space & O/Concept Layout- Great Opportunity To Utilize The Space To Fit Your Needs. Lovely Place To Call Home!! Must See!!Excellent Location, Near All Amenities Including Great Schools, Shops, Parks, & Easy Access To HWYs.
The listing data is provided under copyright by the Toronto Real Estate Board.
The listing data is deemed reliable but is not guaranteed accurate by the Toronto Real Estate Board nor RealMaster.
Location
Province:
Ontario
City:
Ajax
Community:
Central West 10.05.0020
Crossroad:
Kingston Rd & Westney Rd N
Room
Room
Level
Length
Width
Area
거실
메인
12.43
16.90
210.10
Hardwood Floor Formal Rm Window
식사
메인
12.24
15.45
189.10
Hardwood Floor Formal Rm Large Window
가족
메인
12.43
16.57
206.02
Hardwood Floor Brick Fireplace Large Window
사무실
메인
12.43
9.71
120.75
Hardwood Floor Window
주방
메인
12.43
12.01
149.31
Tile Floor Stainless Steel Appl Backsplash
아침
메인
12.43
10.73
133.40
Tile Floor Walk-Out
Mudroom
메인
6.73
7.71
51.86
Tile Floor Access To Garage Combined W/Laundry
Prim Bdrm
2nd
22.67
19.29
437.35
Broadloom W/I Closet 4 Pc Ensuite
두 번째 침실
2nd
14.21
11.78
167.32
Broadloom Large Closet Window
세 번째 침실
2nd
12.47
11.42
142.34
Broadloom Large Closet Window
네 번째 침실
2nd
12.47
9.74
121.48
Broadloom Large Closet Window
Rec
지하실
36.71
38.55
1415.27
Laminate Open Concept Window
School Info
Private SchoolsK-8 Grades Only
Lincoln Alexander Public School
95 Church St N, Ajax0.767 km
ElementaryMiddleEnglish
9-12 Grades Only
Pickering High School
180 Church St N, Ajax0.717 km
SecondaryEnglish
K-8 Grades Only
St. Jude Catholic School
68 Coles Ave, Ajax1.36 km
ElementaryMiddleEnglish
9-12 Grades Only
Notre Dame Catholic Secondary School
1375 Harwood Ave N, Ajax2.943 km
SecondaryEnglish
1-8 Grades Only
Cadarackque Public School
15 Miles Dr, Ajax3.167 km
ElementaryMiddleFrench Immersion Program
9-12 Grades Only
Pickering High School
180 Church St N, Ajax0.717 km
SecondaryFrench Immersion Program
1-8 Grades Only
St. Patrick Catholic School
280 Delaney Dr, Ajax0.832 km
ElementaryMiddleFrench Immersion Program
9-12 Grades Only
Notre Dame Catholic Secondary School
1375 Harwood Ave N, Ajax2.943 km
SecondaryFrench Immersion Program
Book Viewing
Your feedback has been submitted.
Submission Failed! Please check your input and try again or contact us

