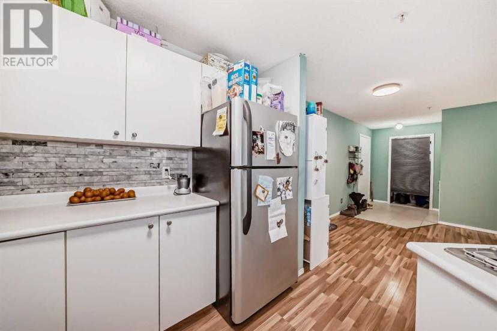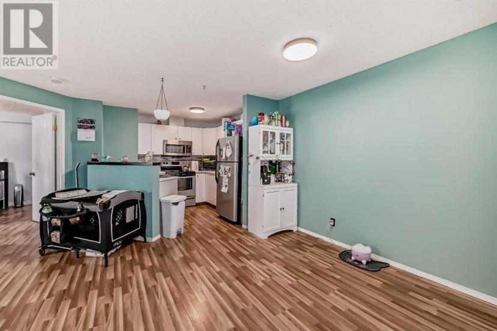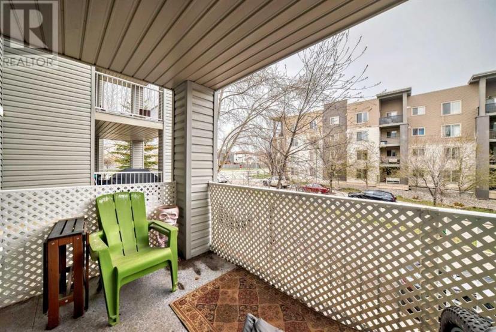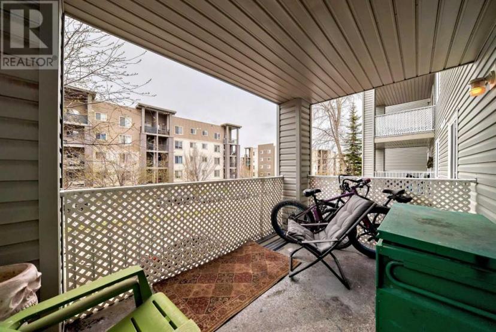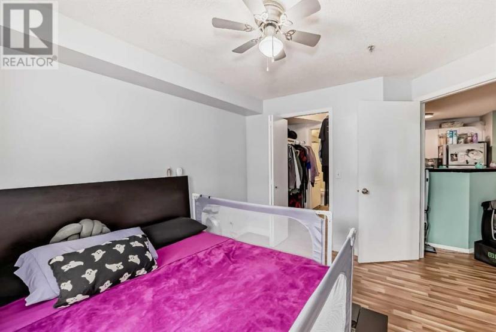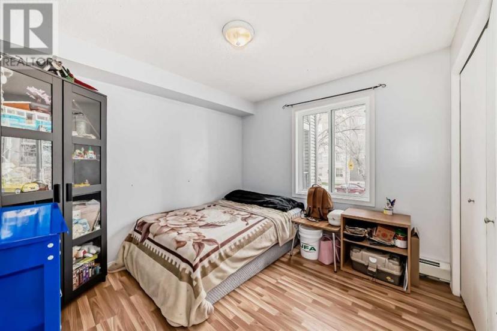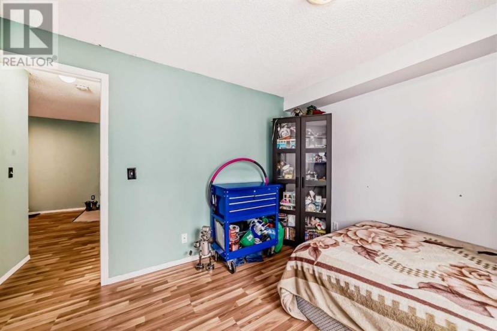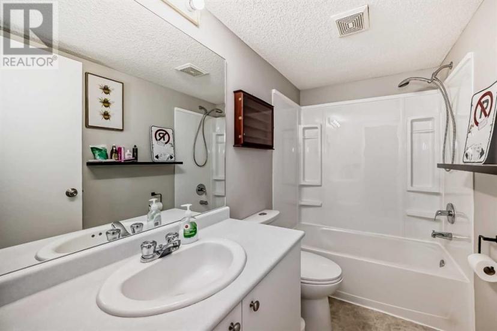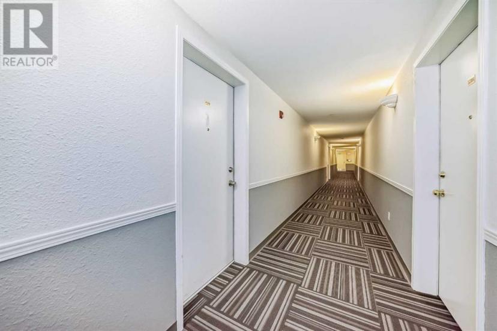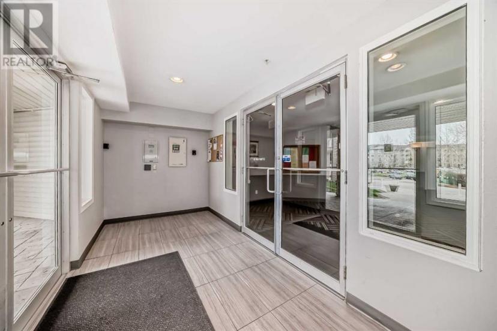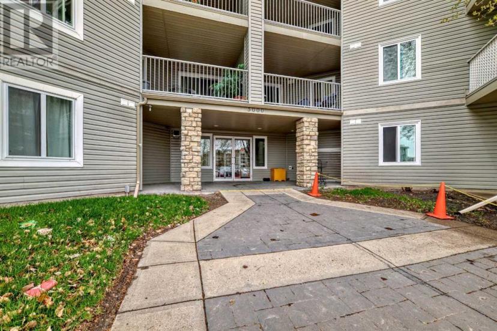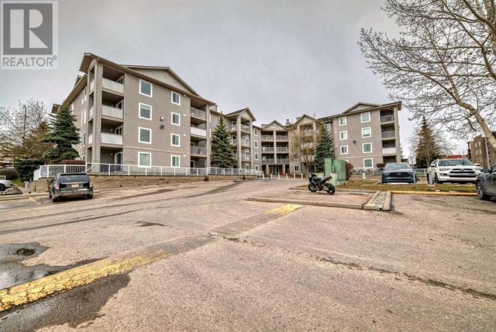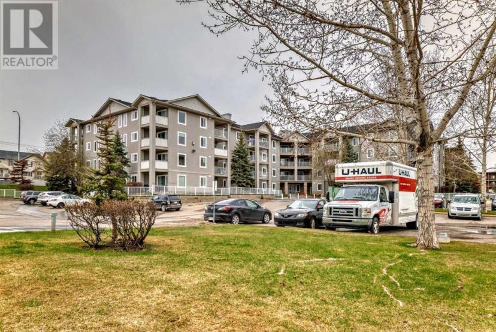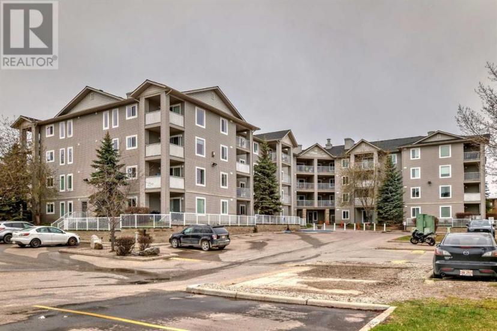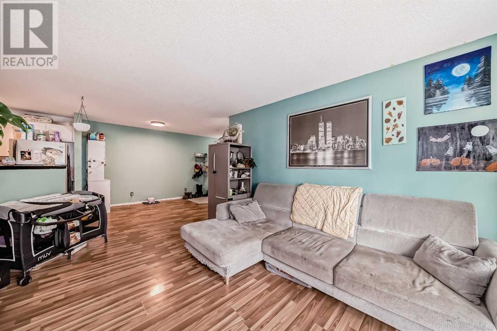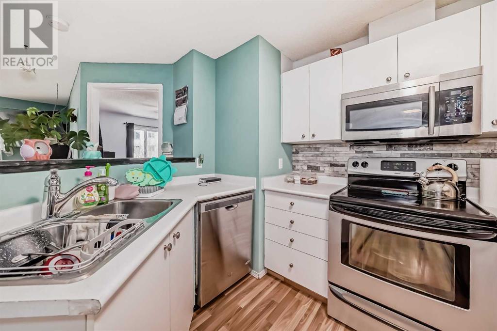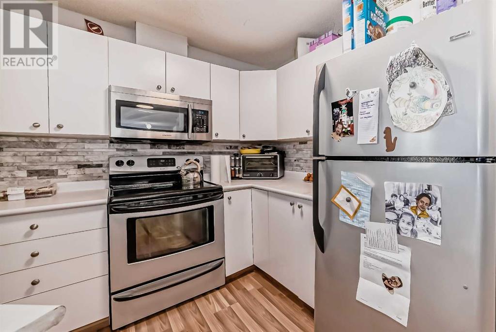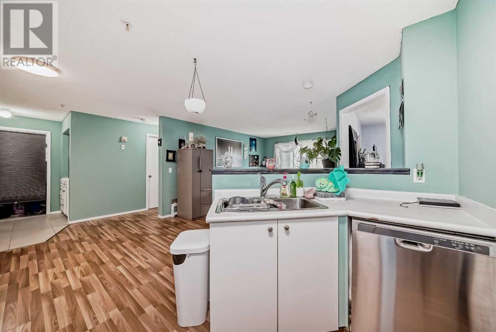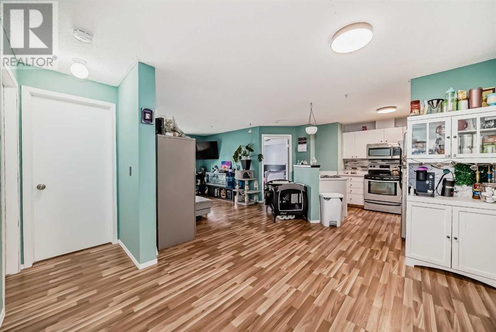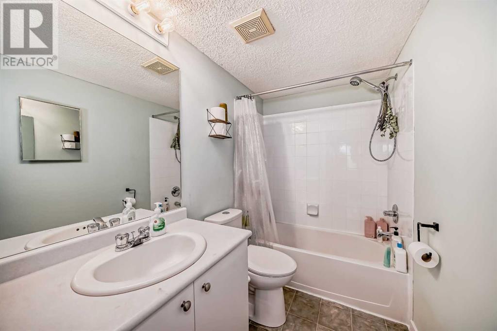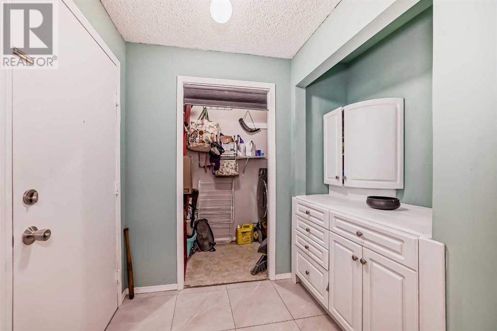- Alberta
- Airdrie
604 8 St SW
CAD$249,888 판매
5211 604 8 St SWAirdrie, Alberta, T4B2W4
221| 842.7 sqft

Open Map
Log in to view more information
Go To LoginSummary
IDA2127014
StatusCurrent Listing
소유권Condominium/Strata
TypeResidential Apartment
RoomsBed:2,Bath:2
Square Footage842.7 sqft
Land Size79 m2|0-4050 sqft
AgeConstructed Date: 2002
Maint Fee544
관리비 유형Common Area Maintenance,Electricity,Heat,Insurance,Ground Maintenance,Parking,Reserve Fund Contributions,Sewer,Waste Removal,Water
Listing Courtesy ofCIR Realty
Detail
건물
화장실 수2
침실수2
지상의 침실 수2
가전 제품Refrigerator,Dishwasher,Stove,Microwave Range Hood Combo,Window Coverings,Washer & Dryer
건축 자재Wood frame
스타일Attached
에어컨None
외벽Vinyl siding
난로False
바닥Laminate,Linoleum
기초 유형Poured Concrete
화장실0
가열 방법Electric
난방 유형Baseboard heaters,Hot Water
내부 크기842.7 sqft
층4
총 완성 면적842.7 sqft
토지
충 면적79 m2|0-4,050 sqft
면적79 m2|0-4,050 sqft
토지false
시설Playground
Size Irregular79.00
주변
커뮤니티 특성Pets Allowed With Restrictions
시설Playground
기타
특성PVC window,Parking
FireplaceFalse
HeatingBaseboard heaters,Hot Water
Unit No.5211
Prop MgmtAstoria Asset Management
Remarks
This is great condo in a pet friendly building. Located on the second floor and in good condition, this unit features an open concept from the kitchen through dining room & living rooms with laminate flooring throughout. There is also access to a nice sized balcony. This great unit has two bedrooms, two bathrooms, was well. Great place for a first time buyer or investment property.. (id:22211)
The listing data above is provided under copyright by the Canada Real Estate Association.
The listing data is deemed reliable but is not guaranteed accurate by Canada Real Estate Association nor RealMaster.
MLS®, REALTOR® & associated logos are trademarks of The Canadian Real Estate Association.
Location
Province:
Alberta
City:
Airdrie
Community:
Luxstone
Room
Room
Level
Length
Width
Area
4pc Bathroom
메인
NaN
Measurements not available
4pc Bathroom
메인
NaN
Measurements not available
Primary Bedroom
메인
3.33
3.30
10.99
10.92 Ft x 10.83 Ft
침실
메인
3.15
2.92
9.20
10.33 Ft x 9.58 Ft
거실
메인
4.27
3.48
14.86
14.00 Ft x 11.42 Ft
식사
메인
3.81
3.02
11.51
12.50 Ft x 9.92 Ft
주방
메인
3.01
2.64
7.95
9.86 Ft x 8.67 Ft









