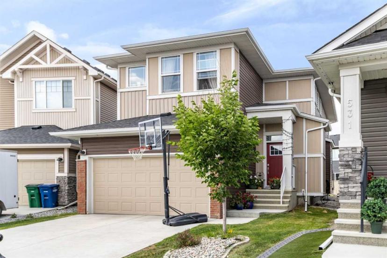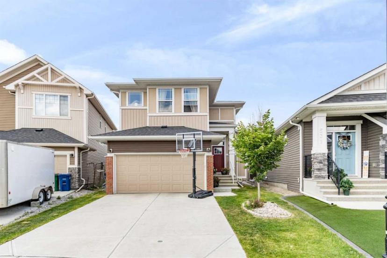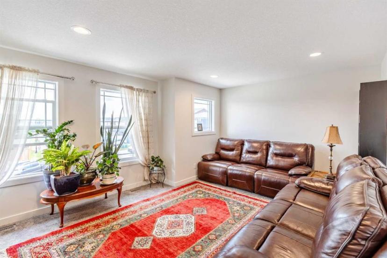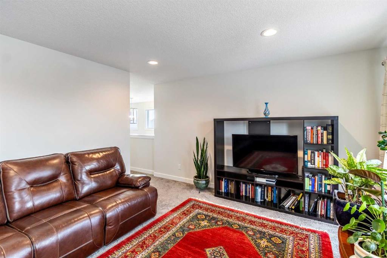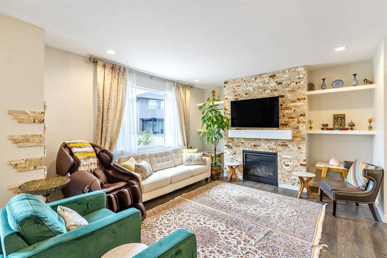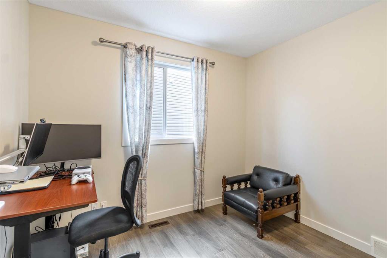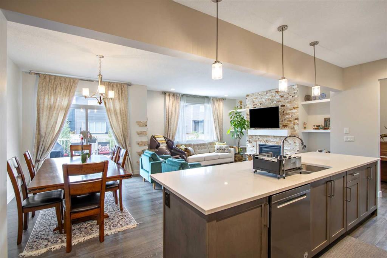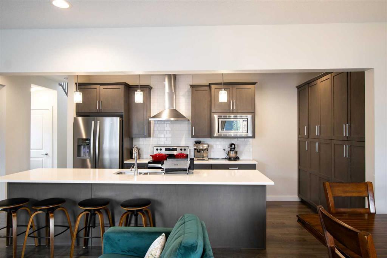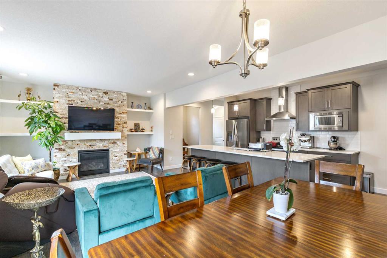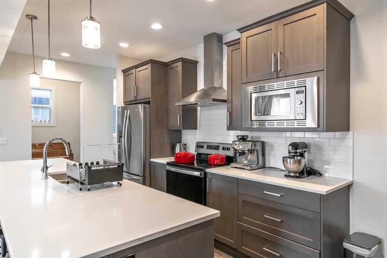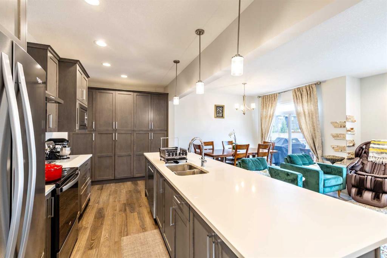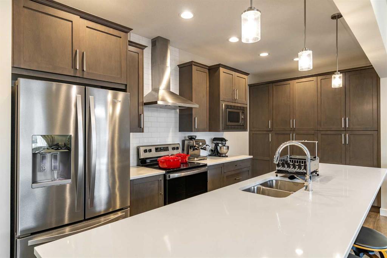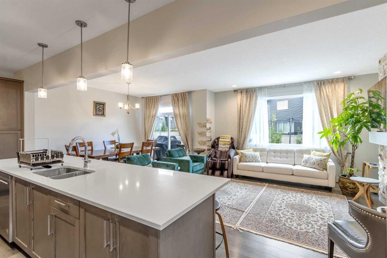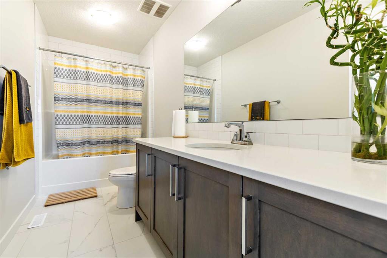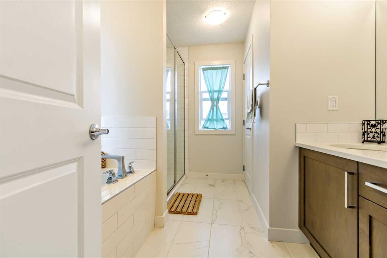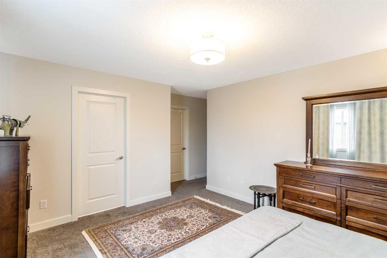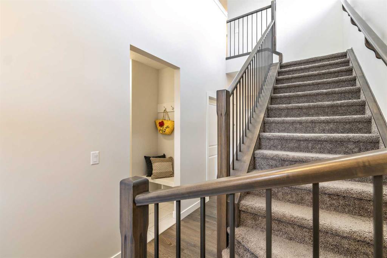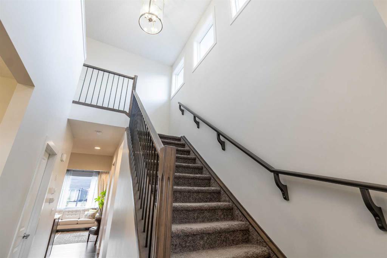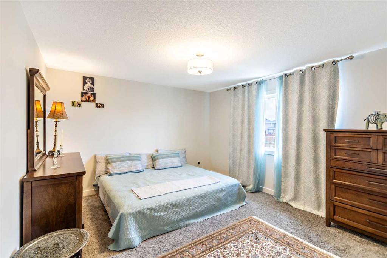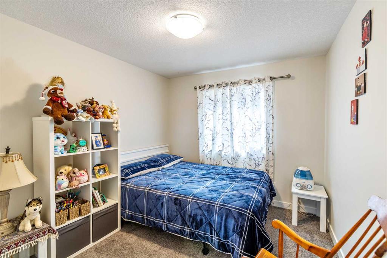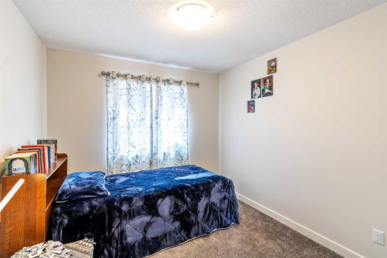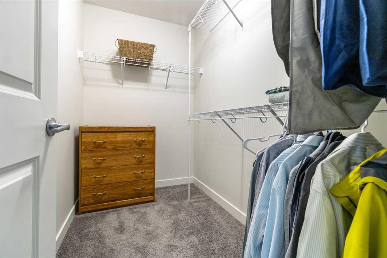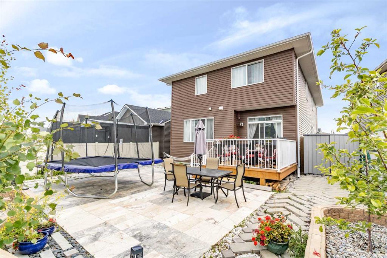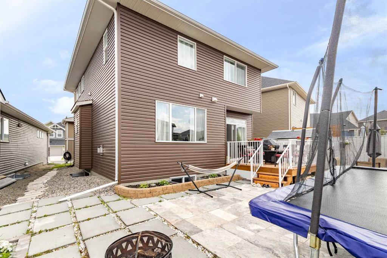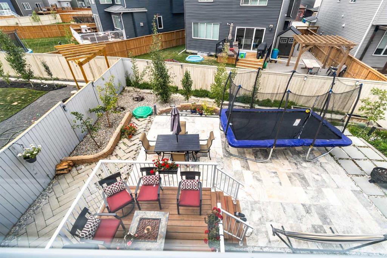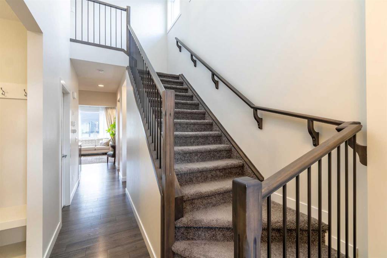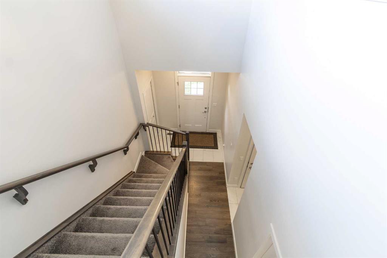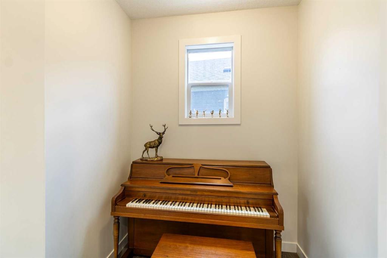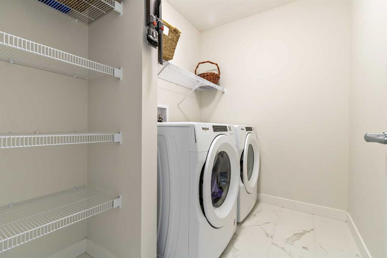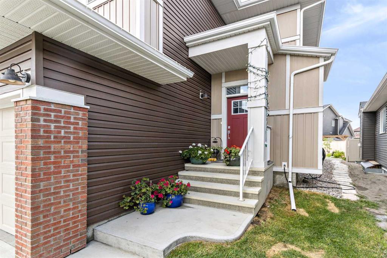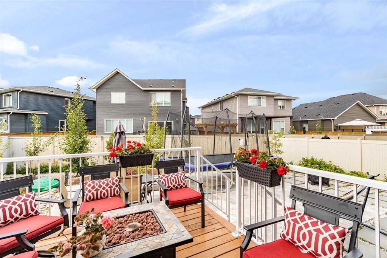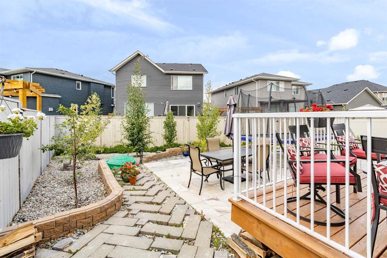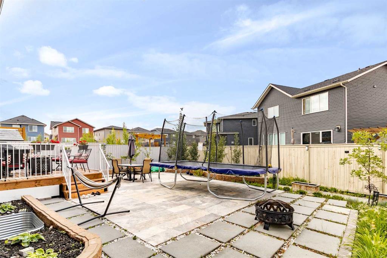- Alberta
- Airdrie
527 Bayview Way SW
CAD$669,900
CAD$669,900 호가
527 Bayview Way SWAirdrie, Alberta, T4B5C7
Delisted
434| 2174.05 sqft
Listing information last updated on August 26th, 2023 at 1:52pm UTC.

Open Map
Log in to view more information
Go To LoginSummary
IDA2063734
StatusDelisted
소유권Freehold
Brokered ByDREAMHOUSE REALTY LTD.
TypeResidential House,Detached
AgeConstructed Date: 2020
Land Size4477 sqft|4051 - 7250 sqft
Square Footage2174.05 sqft
RoomsBed:4,Bath:3
Detail
Building
화장실 수3
침실수4
지상의 침실 수4
가전 제품Washer,Refrigerator,Dishwasher,Stove,Dryer
지하 개발Unfinished
지하실 유형Full (Unfinished)
건설 날짜2020
건축 자재Poured concrete,Wood frame
스타일Detached
에어컨None
외벽Concrete,Vinyl siding
난로True
난로수량1
바닥Carpeted,Ceramic Tile,Laminate
기초 유형Poured Concrete
화장실1
가열 방법Natural gas
난방 유형Forced air
내부 크기2174.05 sqft
층2
총 완성 면적2174.05 sqft
유형House
토지
충 면적4477 sqft|4,051 - 7,250 sqft
면적4477 sqft|4,051 - 7,250 sqft
토지false
시설Playground
울타리유형Fence
풍경Fruit trees
Size Irregular4477.00
주변
시설Playground
Zoning DescriptionR1N
Other
특성See remarks
Basement미완료,전체(미완료)
FireplaceTrue
HeatingForced air
Remarks
S/S NOW. hUGE pRICE REDUCTION FOR QUICK SALE..Offers to be present as received. Very rare opportunity to own Very Beautiful & lovingly maintained2 2020 built 2174 sqft ,2 story 4 BR ,21/2 Bath & Attached Double garage north backing lot on the quiet community of the Bayview. This Genesis-built home with particularly desirable layout is beautifully finished. In all four seasons, you’ll love the fact that the picturesque canals are just steps away, along with easy access to surrounding walking paths. With no expense spared, this well-kept home will immediately impress you. Walking inside, you'll love the high ceiling at the front entry that can showcase your family pictures under large chandelier. There is a bedroom on the main floor for multi-generational living and a music room where can operate as a tech space for homework. The living room is anchored by a natural-stoned gas fireplace that adds a warm, cozy vibe. The kitchen is visually stunning with tall cabinetry, a robust natural bright space, an oversized island & luxurious quartz countertops. Off the dining area is access to an expansive backyard with massive landscaped oasis. Directly up the satire you will find a large bonus room overlooking the Bayview Way street. The upper laundry is a modern luxury that adds convenience. The primary suite is a truly peaceful enclave with a walk-in closet and a gorgeous 5 piece En-suite that includes a walk-in shower, dual sinks, & a deep soaker tub. The two additional bedrooms up are generously sized and a 4-piece bath completes the upper level. The basement awaits development with a 9-foot ceiling and a bathroom plumbing/HVAC rough-in. Phenomenal location, just a short walk to Bayview Park which includes an outdoor gym, new tennis courts, an amphitheater, and a meandering creek that feeds into the canals. If you are looking for a family-friendly community in a quiet part of Airdrie, then rest assured, you have found your way home! (id:22211)
The listing data above is provided under copyright by the Canada Real Estate Association.
The listing data is deemed reliable but is not guaranteed accurate by Canada Real Estate Association nor RealMaster.
MLS®, REALTOR® & associated logos are trademarks of The Canadian Real Estate Association.
Location
Province:
Alberta
City:
Airdrie
Community:
Bayview
Room
Room
Level
Length
Width
Area
가족
Second
16.93
12.93
218.83
16.92 Ft x 12.92 Ft
Primary Bedroom
Second
13.75
12.34
169.58
13.75 Ft x 12.33 Ft
침실
Second
10.43
9.51
99.26
10.42 Ft x 9.50 Ft
침실
Second
10.33
9.51
98.33
10.33 Ft x 9.50 Ft
5pc Bathroom
Second
10.76
8.83
94.97
10.75 Ft x 8.83 Ft
4pc Bathroom
Second
12.76
4.92
62.81
12.75 Ft x 4.92 Ft
거실
메인
14.93
13.85
206.68
14.92 Ft x 13.83 Ft
주방
메인
17.42
8.23
143.46
17.42 Ft x 8.25 Ft
식사
메인
12.17
10.01
121.80
12.17 Ft x 10.00 Ft
침실
메인
10.56
8.92
94.27
10.58 Ft x 8.92 Ft
세탁소
메인
8.23
3.84
31.61
8.25 Ft x 3.83 Ft
작은 홀
메인
6.43
5.41
34.81
6.42 Ft x 5.42 Ft
2pc Bathroom
메인
5.41
4.82
26.11
5.42 Ft x 4.83 Ft

