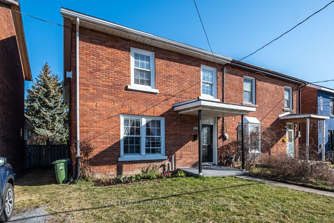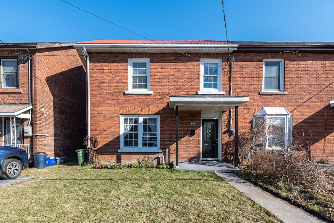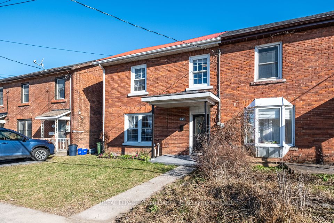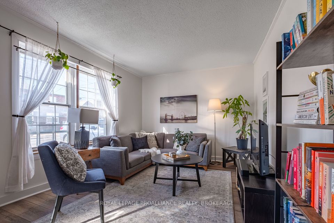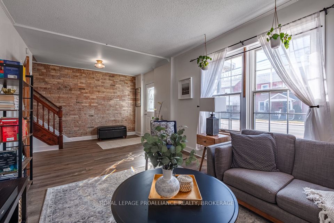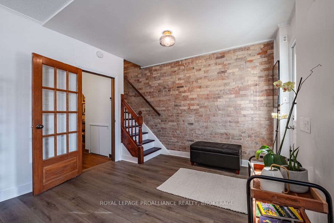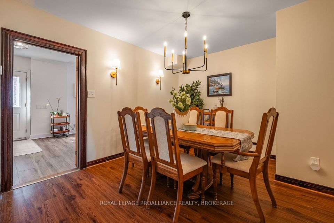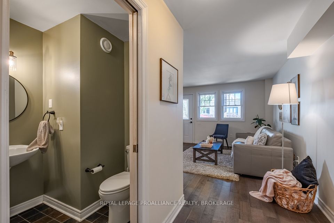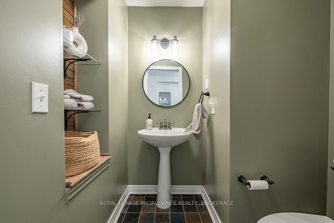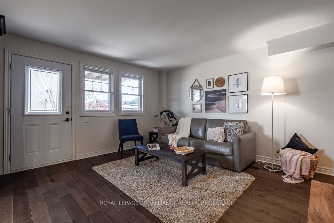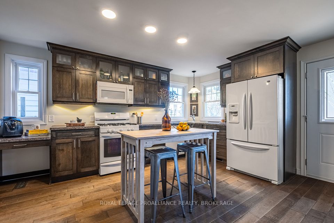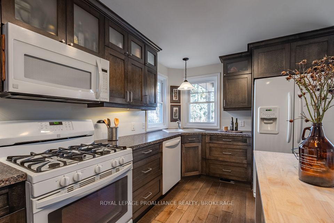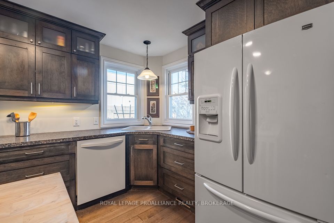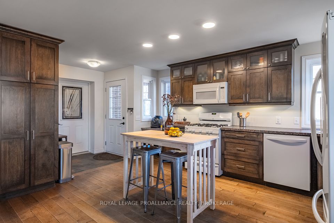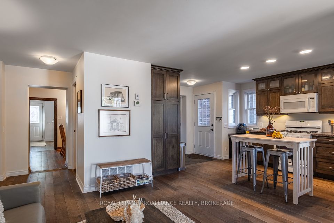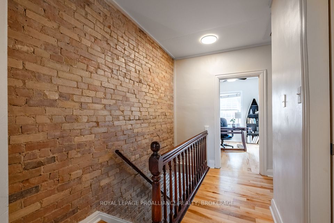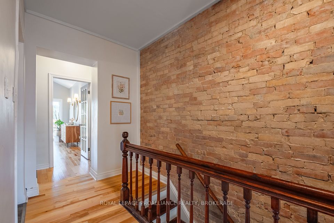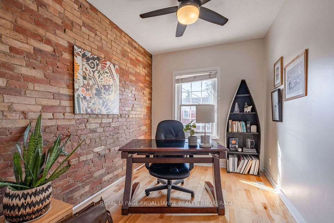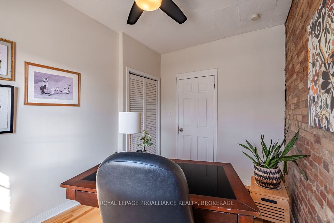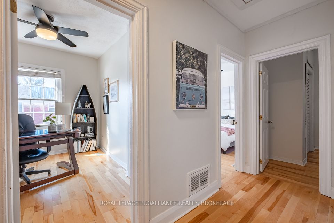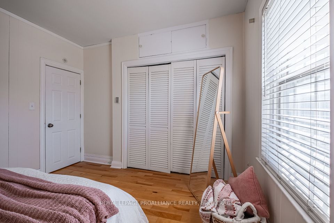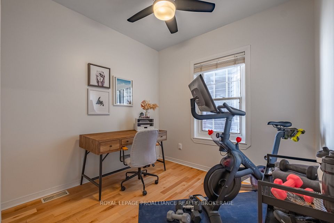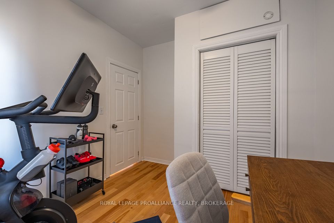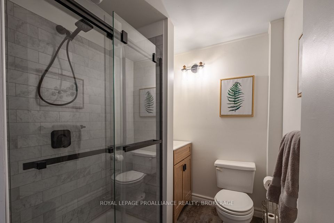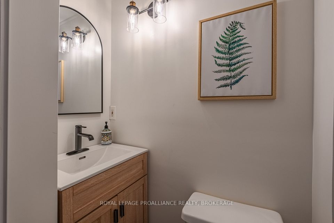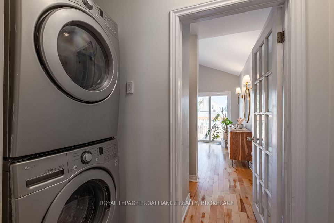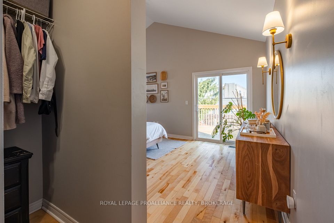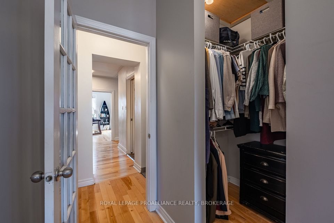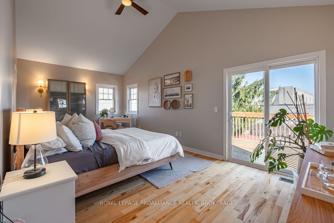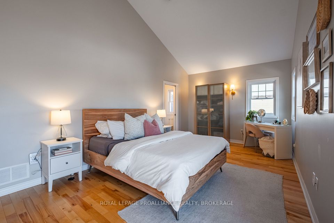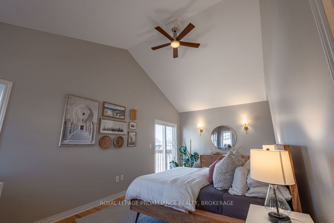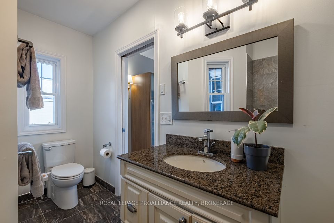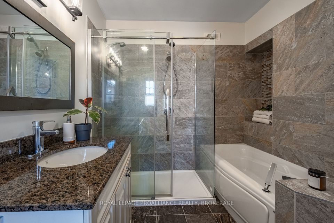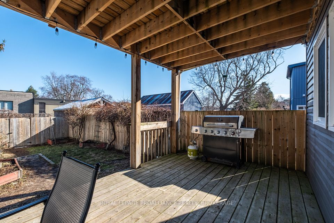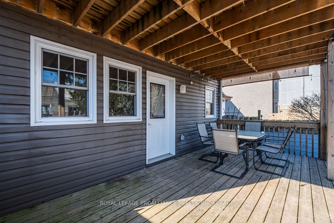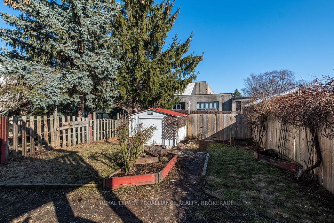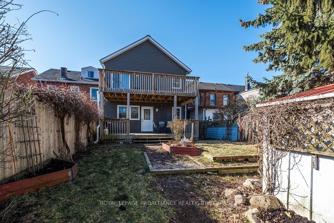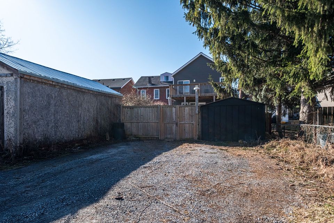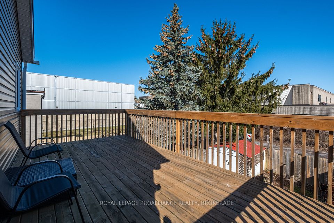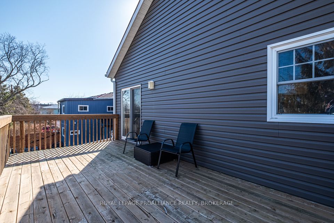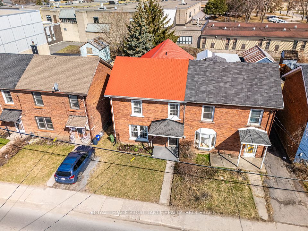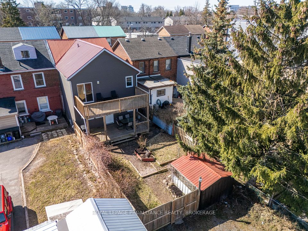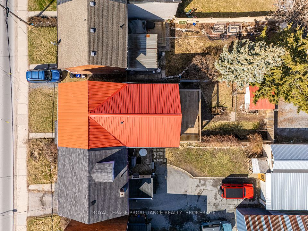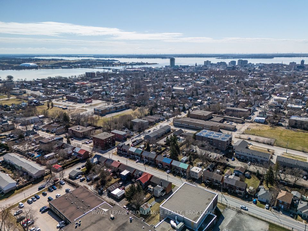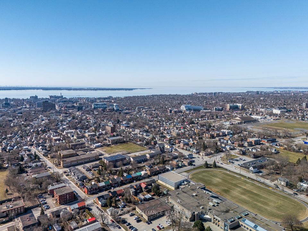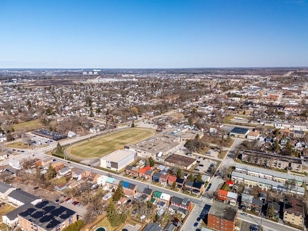- Ontario
- Kingston
133 Stephen St
SoldCAD$xxx,xxx
CAD$524,900 Asking price
133 Stephen StKingston, Ontario, K7K2C6
Sold
432(0+2)| 1500-2000 sqft

Open Map
Log in to view more information
Go To LoginSummary
IDX12083094
StatusSold
Ownership TypeFreehold
TypeResidential House,Semi-Detached
RoomsBed:4,Kitchen:1,Bath:3
Square Footage1500-2000 sqft
Lot Size28 * 132 Feet
Land Size3696 ft²
Age
Possession DateMid July Closing
Listing Courtesy ofROYAL LEPAGE PROALLIANCE REALTY, BROKERAGE
Virtual Tour
Detail
Building
Architectural Style2-Storey
RoofMetal
Architectural Style2-Storey
Property FeaturesHospital,Fenced Yard,Public Transit,Park,School
Rooms Above Grade13
RoofMetal
Heat SourceGas
Heat TypeForced Air
WaterMunicipal
Other StructuresFence - Full,Shed
Parking
Parking FeaturesPrivate Double
Other
Den FamilyroomYes
InclusionsREFRIGERATOR, STOVE, DISHWASHER, BUILT-IN MICROWAVE, WASHER, DRYER, GAS FIREPLACE "AS IS".
Interior FeaturesCarpet Free,Water Heater Owned
Internet Entire Listing DisplayYes
SewerSewer
Under ContractNone
BasementCrawl Space
PoolNone
A/CNone
ExposureN
Remarks
Nestled in Kingstons popular Fruitbelt neighbourhood, this charming semi-detached two-storey home is full of character & modern appeal. Step inside to discover striking finishes, including a wonderful mix of luxury vinyl, hardwood & ceramic slate flooring throughout. The main floor offers a bright living space with stylish exposed brick, followed by a formal dining room, a 2pc powder room, & a spacious open-concept eat-in kitchen, fully equipped & perfect for entertaining. From here, access the fully fenced backyard featuring a covered deck, garden bed, storage shed, & rear parking for two. Upstairs, youll find four generously sized bedroomsone showcasing more exposed brick, another with a cozy gas fireplace, & the stunning primary suite with a soaring cathedral ceiling, access to an expansive private balcony, & a beautifully tiled 4-piece ensuite with a separate jetted tub. A second updated 3-piece bath & convenient upper-level laundry complete this floor. All of this, just steps from public transit, a short walk to Skeleton Park, downtown Kingstons shops & restaurants, Hotel Dieu Hospital, & within walking distance to Queens University & KGH.
The listing data is provided under copyright by the Toronto Real Estate Board.
The listing data is deemed reliable but is not guaranteed accurate by the Toronto Real Estate Board nor RealMaster.
The following "Remarks” is automatically translated by Google Translate. Sellers,Listing agents, RealMaster, Canadian Real Estate Association and relevant Real Estate Boards do not provide any translation version and cannot guarantee the accuracy of the translation. In case of a discrepancy, the English original will prevail.
坐落于Kingston受欢迎的Fruitbelt社区,这座迷人的半独立两层住宅充满了个性与现代魅力。 步入室内,您将发现令人惊叹的装饰,包括豪华乙烯基、硬木和陶瓷板岩地板的绝佳组合,覆盖整个区域。 主要楼层提供明亮的活动空间,拥有时尚的裸露砖墙,随后是正式餐厅、2件式洗手间和一个宽敞的开放式进餐厨房,设备齐全,非常适合娱乐。 从这里,您可以进入完全围栏的后院,那里有遮盖的甲板、花园床、储物棚和后停车位,可容纳两辆车。 在楼上,您将找到四个宽敞的卧室,其中一个展示更多的裸露砖墙,另一个有舒适的燃气壁炉,以及令人惊叹的主人套房,拥有高达天花板的穹顶天花板、可通往宽敞的私人阳台,以及一个拥有独立按摩浴缸的精美瓷砖浴室。 第二个更新后的3件式浴室和便捷的顶层洗衣房完善了这座楼层。 所有这一切,距离公共交通工具仅几步之遥,步行短途即可到达Skeleton Park、Kingston市中心的商店和餐馆、Hotel Dieu医院,并且步行即可到达Queens University和KGH。
Location
Province:
Ontario
City:
Kingston
Community:
East Of Sir John A. Blvd
Crossroad:
DIVISION STREET & STEPHEN STREET
Room
Room
Level
Length
Width
Area
Living Room
Main
16.08
10.86
174.58
Dining Room
Main
14.83
11.32
167.85
Other
Main
9.84
10.53
103.66
Foyer
Main
6.50
10.86
70.54
Bathroom
Main
5.45
5.51
30.02
Kitchen
Main
8.92
14.99
133.80
Family Room
Main
12.37
19.65
243.07
Primary Bedroom
Second
21.33
15.68
334.43
Bathroom
Second
12.80
7.81
99.91
Bedroom
Second
9.15
10.66
97.60
Bathroom
Second
6.30
6.63
41.75
Bedroom
Second
12.37
10.83
133.91
Bedroom
Second
8.04
10.96
88.08

