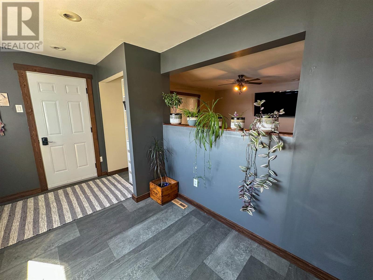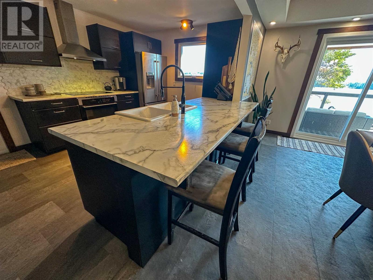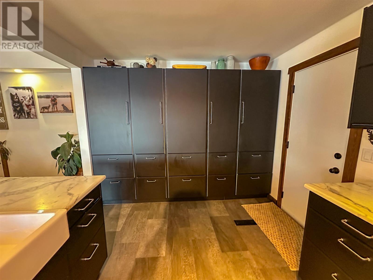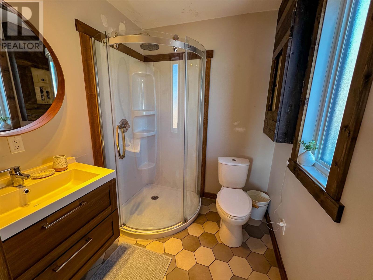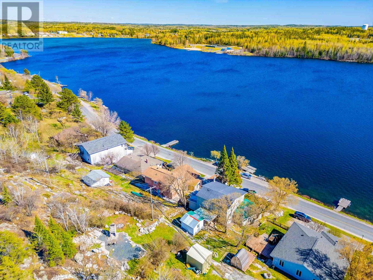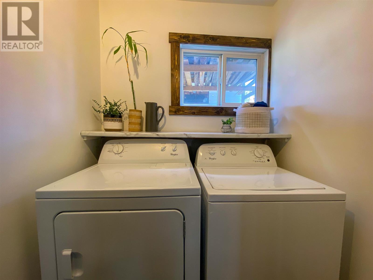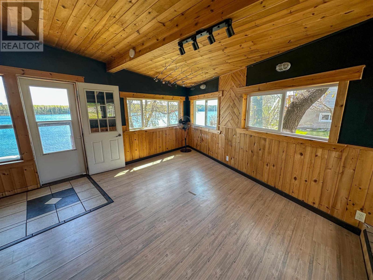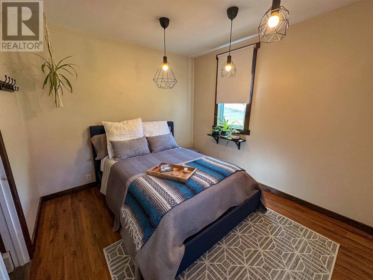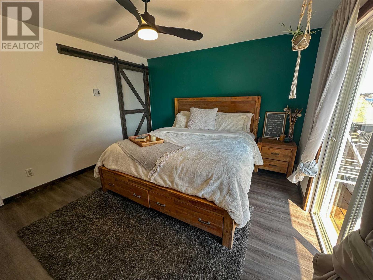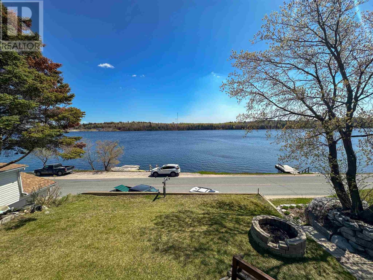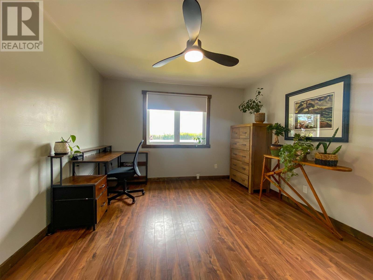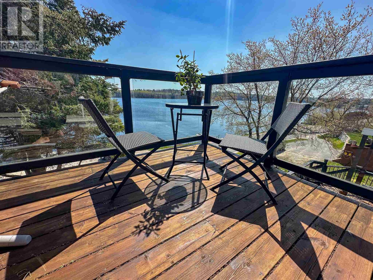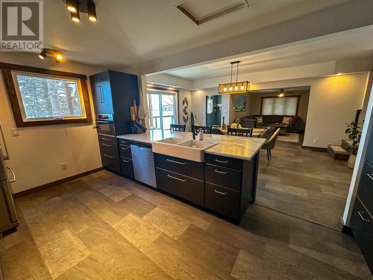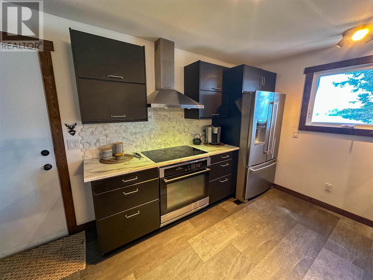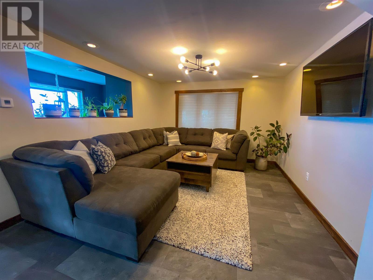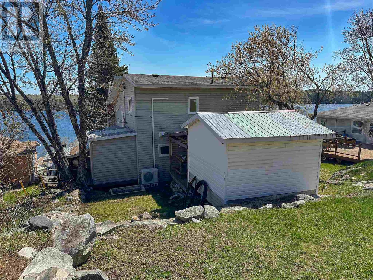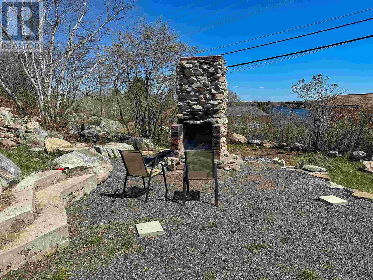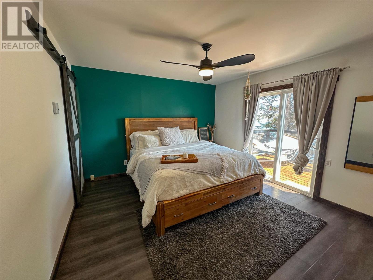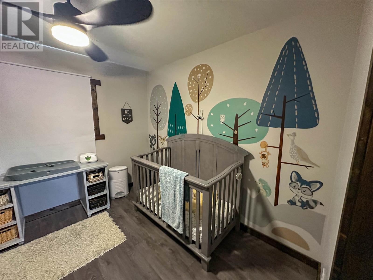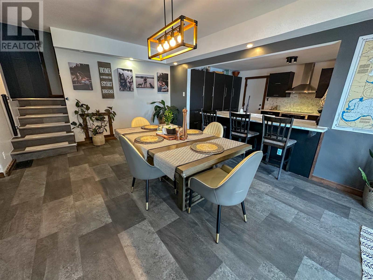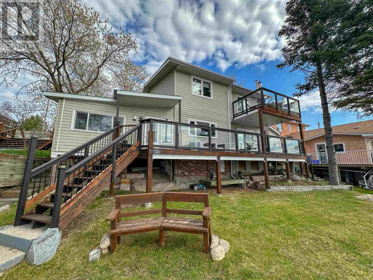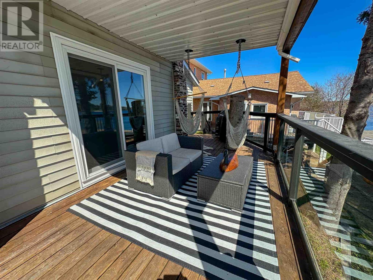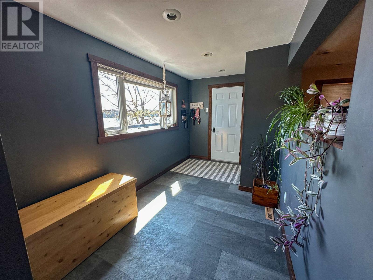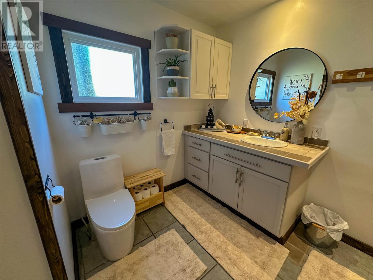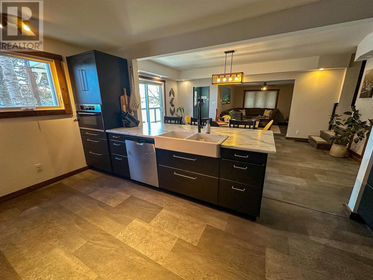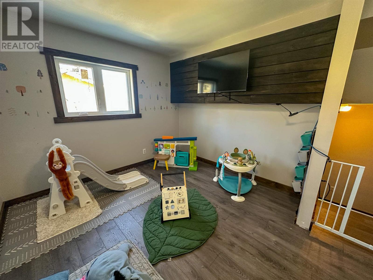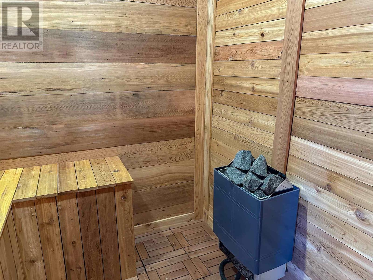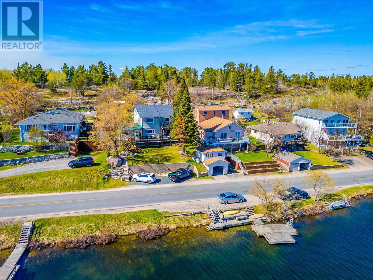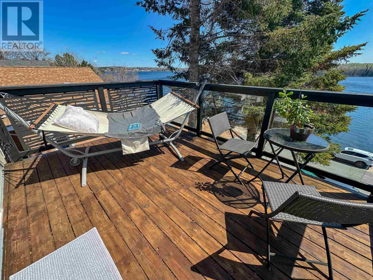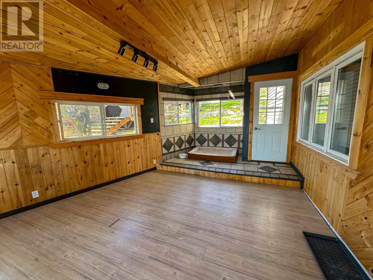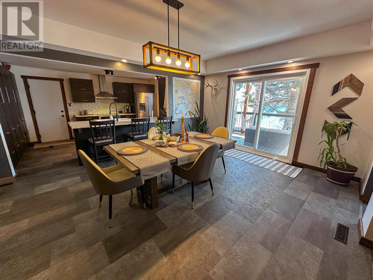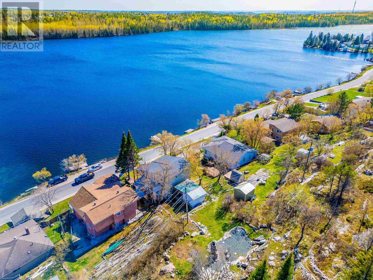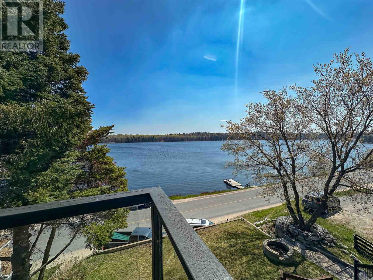- Ontario
- Kenora
336 Rabbit Lake Rd
CAD$499,000
CAD$499,000 Asking price
336 Rabbit Lake RdKenora, Ontario, P9N4M5
Delisted · Unknown ·
42| 1928 sqft
Listing information last updated on May 28th, 2025 at 9:40pm UTC.

Open Map
Log in to view more information
Go To LoginSummary
IDTB251148
StatusUnknown
Brokered ByCENTURY 21 NORTHERN CHOICE REALTY LTD.
TypeResidential Other
Age
Square Footage1928 sqft
RoomsBed:4,Bath:2
Detail
Building
AppliancesWasher,Refrigerator,Dishwasher
Building FeaturesSauna
Foundation DetailsPoured Concrete
Heating FuelElectric
Utilities
Water SourceMunicipal water
Surrounding
Community FeaturesBus Route
Exterior FeaturesVinyl
BasementCrawl space
A/CAir Conditioned
Remarks
- 1.57 Acre Lot - Dock Access - 10 Upgraded Triple-Pane Windows & 3 Updated Exterior Doors (2024) - Updated Heating & Cooling System (2024) - Open Living & Dining Area - 4-Piece & 3-Piece Bathrooms - Upper & Lower Decks - Outdoor Storage Shed - Panoramic Views - 3-Season Room - Additional Loft Space - Primary with Ensuite & Private Deck - On-Site Sauna - Ample Closet & Attic Storage - Backyard sitting area with Fire Pit - Street Parking for Up to 3 Vehicles (id:61201)
The listing data above is provided under copyright by the Canada Real Estate Association.
The listing data is deemed reliable but is not guaranteed accurate by Canada Real Estate Association nor RealMaster.
MLS®, REALTOR® & associated logos are trademarks of The Canadian Real Estate Association.
Location
Province:
Ontario
City:
Kenora
Community:
Kenora
Room
Room
Level
Length
Width
Area
Living room
Main level
40.46
36.91
1493.49
Primary Bedroom
Third level
41.83
39.37
1646.88
Kitchen
Main level
47.03
32.81
1542.83
Dining room
Main level
62.34
42.65
2658.69
Bedroom
Second level
36.09
32.81
1184.03
Laundry room
Second level
18.04
14.76
266.41
Bedroom
Third level
42.65
32.81
1399.31
Bedroom
Fourth level
37.73
32.81
1237.85
Recreation room
Fourth level
55.77
33.63
1875.61
Bathroom
Second level
NaN
Bathroom
Third level
NaN

