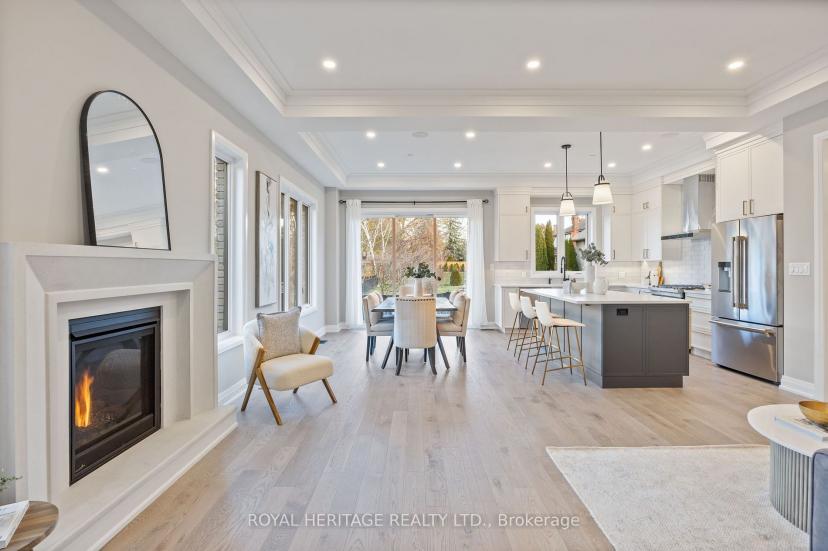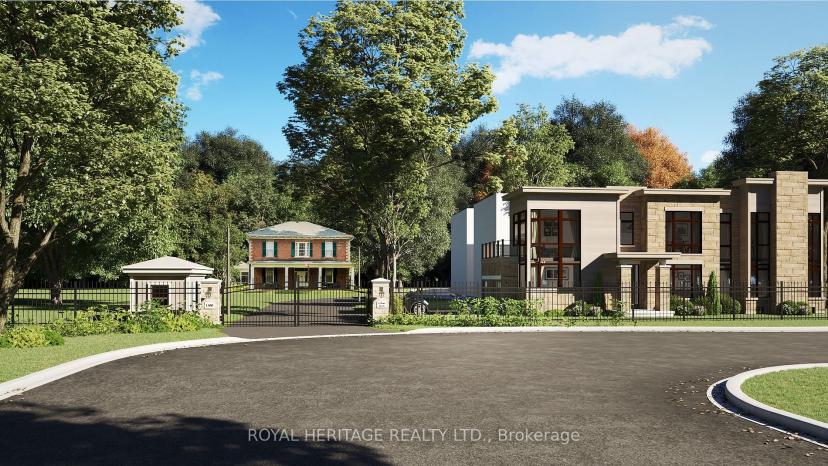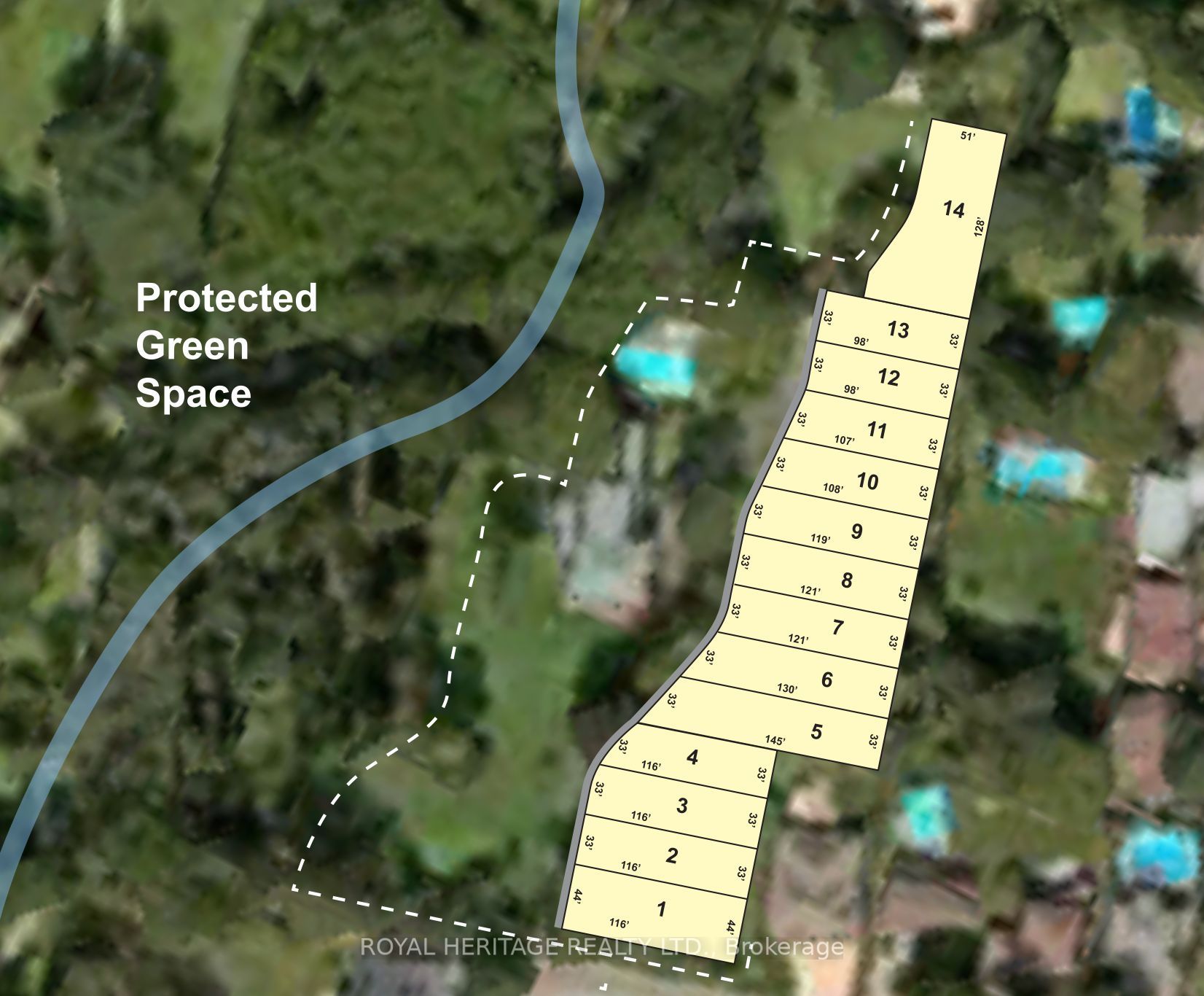- Ontario
- Whitby
Lot 2 Inverlynn Way
CAD$1,755,000 Sale
Lot 2 Inverlynn WayWhitby, Ontario, L1N2S6
444(2+2)| 2500-3000 sqft

Open Map
Log in to view more information
Go To LoginSummary
IDE8272466
StatusCurrent Listing
Ownership TypeFreehold
TypeResidential House,Detached
RoomsBed:4,Kitchen:1,Bath:4
Square Footage2500-3000 sqft
Lot Size33 * 116 Feet
Land Size3828 ft²
Parking2 (4) Built-In +2
AgeConstructed Date: 2024
Maint Fee429
Maintenance Fee TypeParcel of Tied Land
Possession DateTBD
Listing Courtesy ofROYAL HERITAGE REALTY LTD.
Detail
Building
Bathroom Total4
Bedrooms Total4
Bedrooms Above Ground4
AppliancesWater Heater - Tankless
Basement DevelopmentUnfinished
Construction Style AttachmentDetached
Cooling TypeCentral air conditioning
Exterior FinishBrick,Stone
Fireplace PresentTrue
Flooring TypeHardwood,Tile
Foundation TypePoured Concrete
Half Bath Total1
Heating FuelNatural gas
Heating TypeForced air
Size Interior2499.9795 - 2999.975 sqft
Stories Total2
Total Finished Area
Utility WaterMunicipal water
Basement
Basement TypeFull (Unfinished)
Land
Size Total Text33 x 116 FT
Acreagefalse
AmenitiesPublic Transit,Schools,Park
SewerSanitary sewer
Size Irregular33 x 116 FT
Surface WaterRiver/Stream
Surrounding
Community FeaturesSchool Bus
Ammenities Near ByPublic Transit,Schools,Park
Other
FeaturesCul-de-sac
BasementFull,Unfinished
PoolNone
FireplaceY
A/CCentral Air
HeatingForced Air
ExposureE
Remarks
What an opportunity for the purchaser! "With this McGillivray Model!" $75,000 of FREE! upgrades! from the DeNoble Homes Decor Centre. Premium location! Classy! Cooking! Entertaining! Kids, Parents, Grandparents! Multiple generations + Family! Award winning architecturally designed functional floor plans. These are just some of the words describing these homes that will give you pride of ownership and that have carefully though out and constructed by DeNoble Homes. This Gated Community is within walking distance to downtown Whitby, schools, parks, community centres, churches, shopping and transit while being in a premium ravine setting and highly sought after neighbourhood. The Elevators, sprinkler systems, quartz counter, custom cabinetry, 10ft high ceilings on all floors, porches with westerly views are just some of the standard features that are included in these modern fully detached homes. Please Note: This home is to be built. You are welcome to view our move in ready model homes (Lots 4 & 8) & DeNoble Homes Design Centre.
The listing data is provided under copyright by the Toronto Real Estate Board.
The listing data is deemed reliable but is not guaranteed accurate by the Toronto Real Estate Board nor RealMaster.
The following "Remarks” is automatically translated by Google Translate. Sellers,Listing agents, RealMaster, Canadian Real Estate Association and relevant Real Estate Boards do not provide any translation version and cannot guarantee the accuracy of the translation. In case of a discrepancy, the English original will prevail.
买家的绝佳机会!“拥有这款 McGillivray 模型!”来自 DeNoble 家居装饰中心的价值 $75,000 的免费升级!优质地段!高雅!烹饪!娱乐!儿童、父母、祖父母!多代同堂!屡获殊荣的建筑设计实用平面图。这些只是描述这些房屋的一些词汇,它们将带给您自豪的拥有感,并且由 DeNoble 家居精心设计和建造。这个封闭式社区步行即可抵达市中心、学校、公园、社区中心、教堂、购物中心和交通枢纽,同时坐落于优质峡谷环境中,是备受追捧的街区。电梯、灌溉系统、石英台面、定制橱柜、所有楼层 10 英尺高的天花板、带西向景观的阳台只是这些现代独立式住宅中包含的一些标准功能。请注意:此房屋即将建造。欢迎您参观我们的现房样板房(地块 4 号和 8 号)和 DeNoble 家居设计中心。
Location
Province:
Ontario
City:
Whitby
Community:
Lynde Creek 10.06.0030
Crossroad:
Raglan St & Dundas St W
Room
Room
Level
Length
Width
Area
Living
Main
4.26
4.26
18.15
Combined W/Dining Electric Fireplace Open Concept
Dining
Main
4.26
3.50
14.91
Combined W/Living Hardwood Floor
Kitchen
Main
3.78
3.96
14.97
Quartz Counter Tile Floor Pantry
Breakfast
Main
3.78
3.96
14.97
W/O To Yard Tile Floor
Prim Bdrm
2nd
3.35
5.48
18.36
5 Pc Ensuite W/I Closet Large Window
2nd Br
2nd
3.14
3.35
10.52
Semi Ensuite 4 Pc Ensuite Closet
3rd Br
2nd
3.42
4.06
13.89
Semi Ensuite 4 Pc Ensuite Closet
4th Br
2nd
3.86
3.17
12.24
3 Pc Ensuite His/Hers Closets
Office
2nd
2.71
3.14
8.51
School Info
Private SchoolsK-8 Grades Only
E.A. Fairman Public School
620 Walnut St, Whitby0.797 km
ElementaryMiddleEnglish
9-12 Grades Only
Henry Street High School
600 Henry St, Whitby1.338 km
SecondaryEnglish
K-8 Grades Only
St. John The Evangelist Catholic School
1103 Giffard St, Whitby0.269 km
ElementaryMiddleEnglish
9-12 Grades Only
All Saints Catholic Secondary School
3001 Country Lane, Whitby1.913 km
SecondaryEnglish
1-8 Grades Only
Julie Payette Public School
300 Garden St, Whitby2.209 km
ElementaryMiddleFrench Immersion Program
9-12 Grades Only
Anderson Collegiate And Vocational Institute
400 Anderson St, Whitby3.014 km
SecondaryFrench Immersion Program
1-8 Grades Only
St. John The Evangelist Catholic School
1103 Giffard St, Whitby0.269 km
ElementaryMiddleFrench Immersion Program
9-9 Grades Only
Father Leo J. Austin Catholic Secondary School
1020 Dryden Blvd, Whitby4.079 km
MiddleFrench Immersion Program
10-12 Grades Only
Father Leo J. Austin Catholic Secondary School
1020 Dryden Blvd, Whitby4.079 km
SecondaryFrench Immersion Program
Book Viewing
Your feedback has been submitted.
Submission Failed! Please check your input and try again or contact us






































