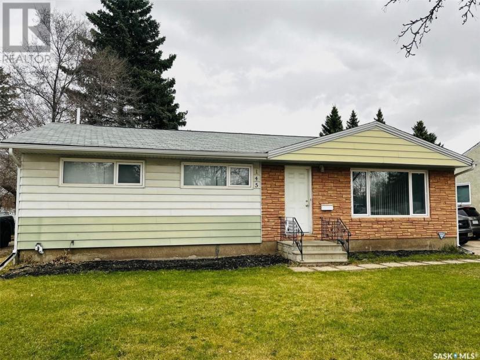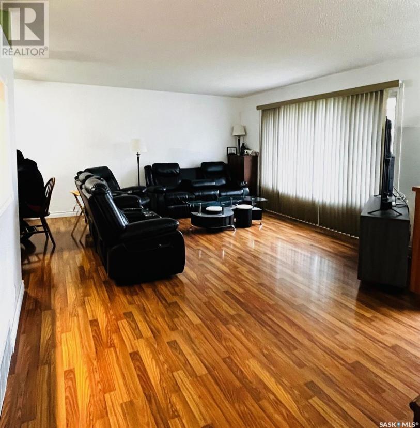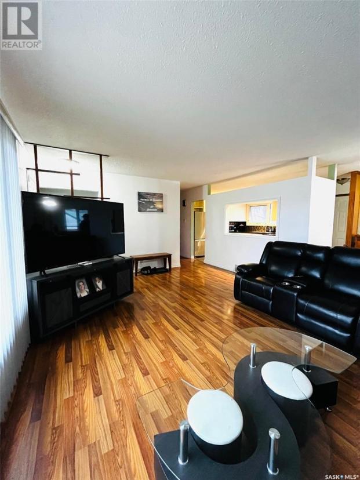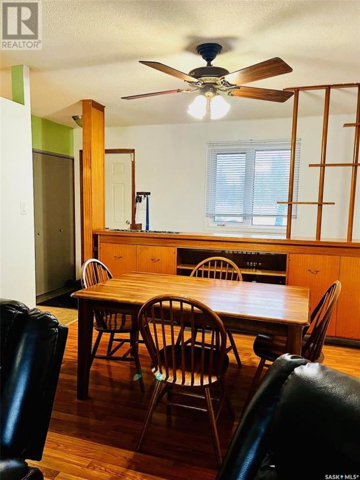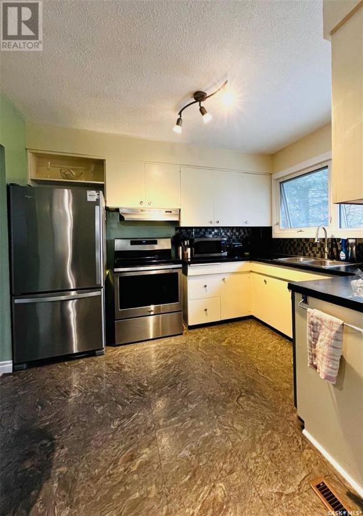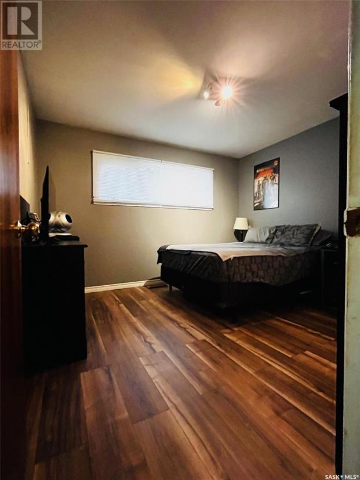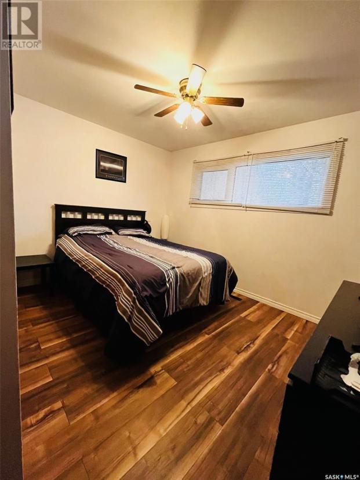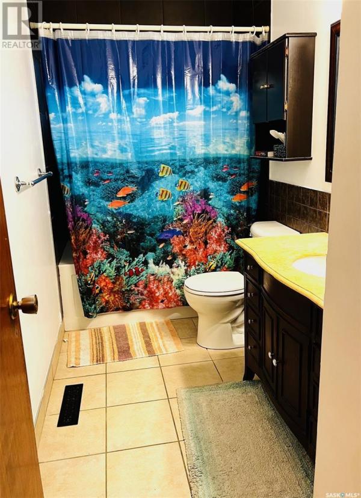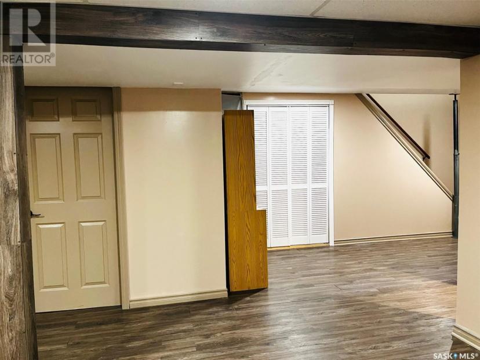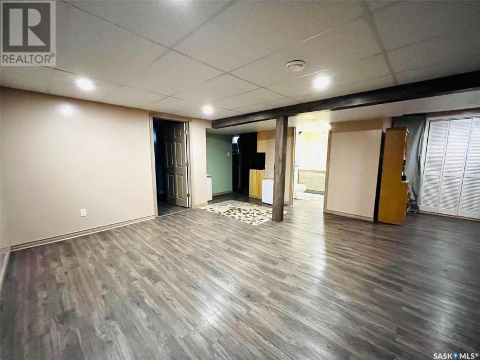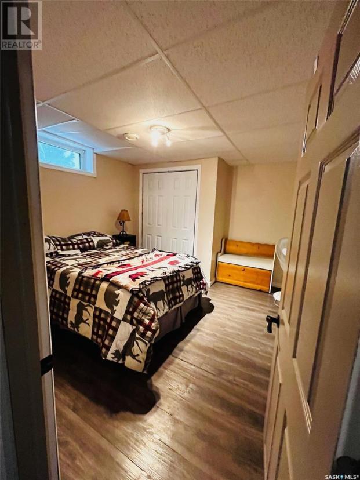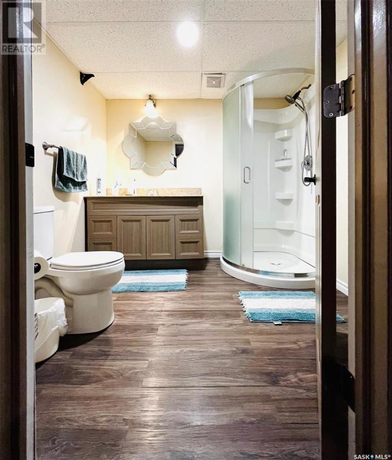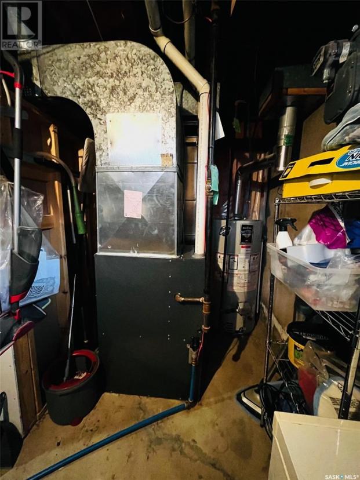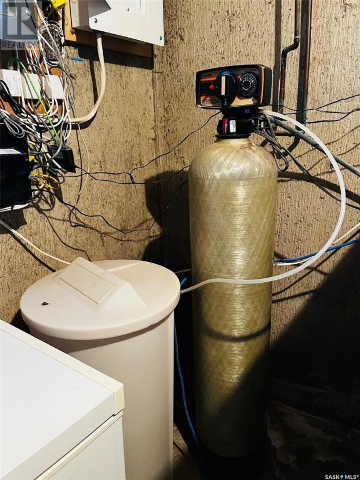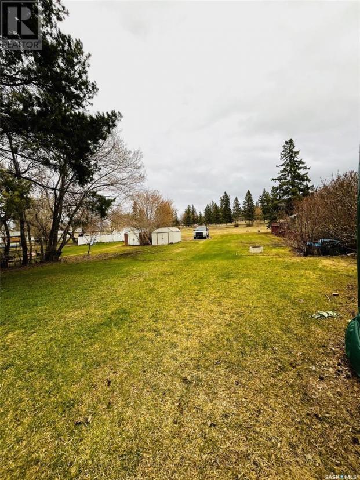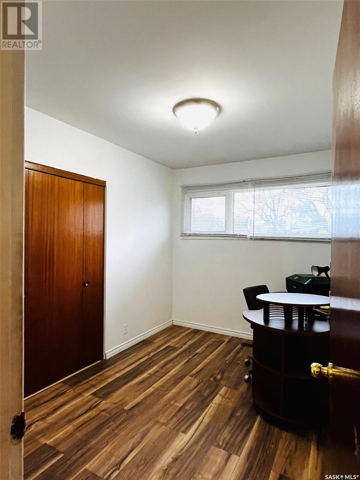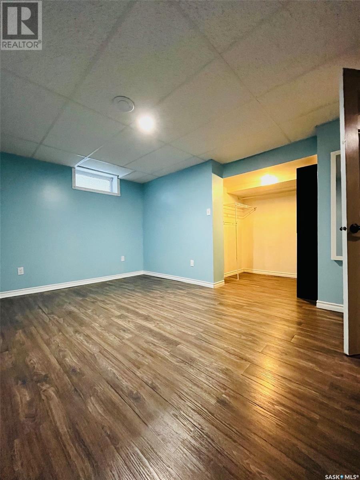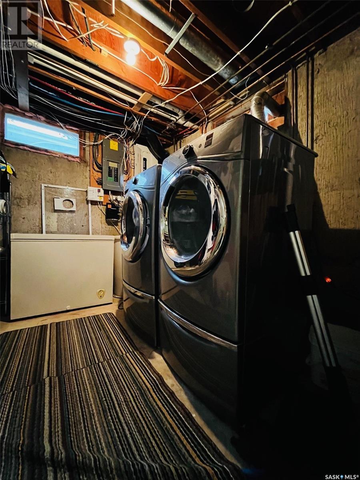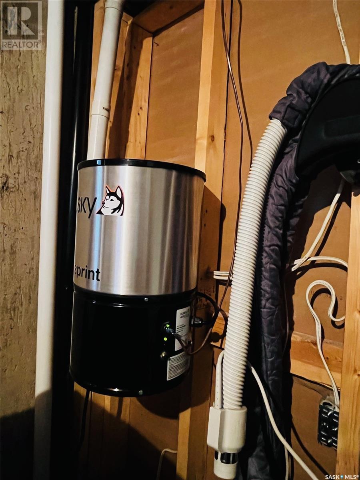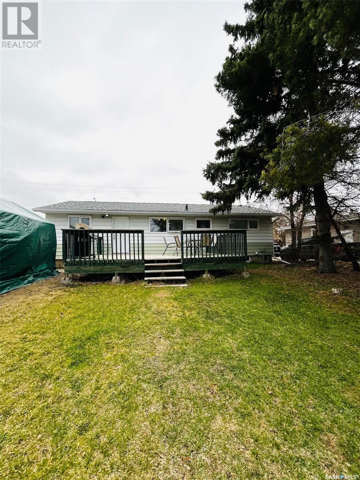- Saskatchewan
- Yorkton
145 Gladstone Ave S
CAD$234,900 Sale
145 Gladstone Ave SYorkton, Saskatchewan, S3N2B7
52| 1144 sqft

Open Map
Log in to view more information
Go To LoginSummary
IDSK968022
StatusCurrent Listing
Ownership TypeFreehold
TypeResidential House,Bungalow
RoomsBed:5,Bath:2
Square Footage1144 sqft
Land Size0.25 ac
AgeConstructed Date: 1961
Listing Courtesy ofRE/MAX Blue Chip Realty
Detail
Building
Bathroom Total2
Bedrooms Total5
AppliancesWasher,Refrigerator,Dishwasher,Dryer,Alarm System,Freezer,Window Coverings,Hood Fan,Storage Shed,Stove
Basement DevelopmentFinished
Cooling TypeWindow air conditioner
Fireplace PresentFalse
Fire ProtectionAlarm system
Heating FuelNatural gas
Heating TypeForced air
Size Interior1144 sqft
Stories Total1
Basement
Basement TypeFull (Finished)
Land
Size Total0.25 ac
Size Total Text0.25 ac
Acreagefalse
Landscape FeaturesLawn
Size Irregular0.25
Parking
Parking Pad
None
Parking Space(s)4
Other
StructureDeck
FeaturesTreed,Rectangular,Sump Pump
BasementFinished,Full (Finished)
FireplaceFalse
HeatingForced air
Remarks
145 Gladstone Ave South is a spacious five (5) bedroom family home located close to three schools and the hospital in South Yorkton. This comfortable home has had numerous updates including windows, flooring, appliances, central vac, water softener and furnace. The basement has been recently finished with two additional bedrooms, a 3-pc bath, family room and a wet bar. A back flow valve and sump pum were also installed. The spacious backyard has a wood deck, fire pit, garden shed, with a spacious back yard area to build your dream garage. Call today for your private viewing! (id:22211)
The listing data above is provided under copyright by the Canada Real Estate Association.
The listing data is deemed reliable but is not guaranteed accurate by Canada Real Estate Association nor RealMaster.
MLS®, REALTOR® & associated logos are trademarks of The Canadian Real Estate Association.
Location
Province:
Saskatchewan
City:
Yorkton
Community:
South Yo
Room
Room
Level
Length
Width
Area
Laundry
Bsmt
2.34
3.12
7.30
7'8 x 10'3
Bedroom
Bsmt
3.33
3.53
11.75
10'11 x 11'7
Family
Bsmt
4.83
4.85
23.43
15'10 x 15'11
Bonus
Bsmt
1.96
2.34
4.59
6'5 x 7'8
Bedroom
Bsmt
3.12
4.24
13.23
10'3 x 13'11
3pc Bathroom
Bsmt
2.39
2.24
5.35
7'10 x 7'4
Kitchen
Main
2.79
3.20
8.93
9'2 x 10'6
Living
Main
6.20
4.29
26.60
20'4 x 14'1
Dining
Main
1.91
3.15
6.02
6'3 x 10'4
Bedroom
Main
3.25
3.63
11.80
10'8 x 11'11
Bedroom
Main
3.66
NaN
Measurements not available x 12 ft
Bedroom
Main
2.41
3.30
7.95
7'11 x 10'10
4pc Bathroom
Main
1.50
3.20
4.80
4'11 x 10'6

