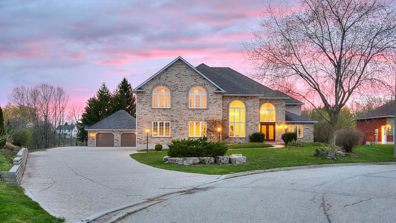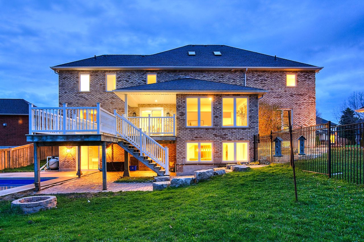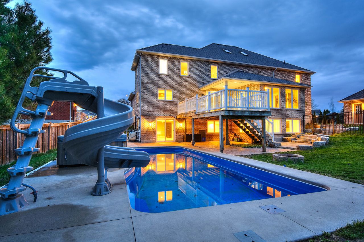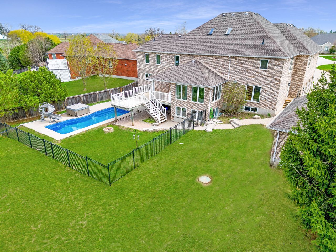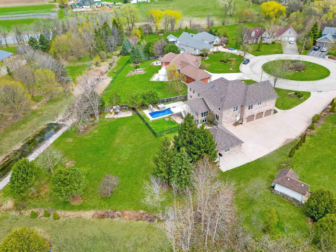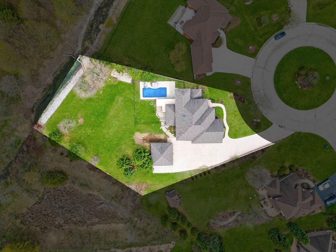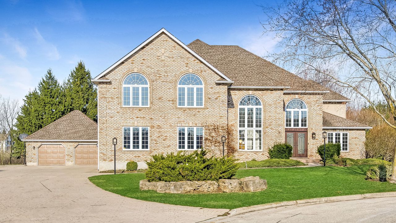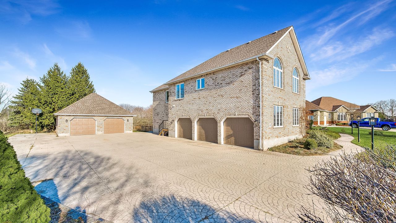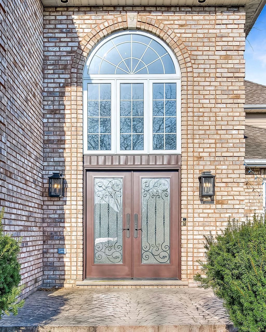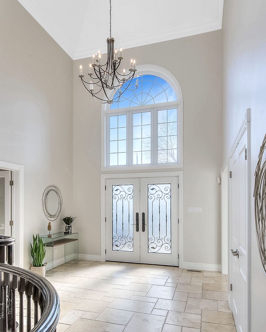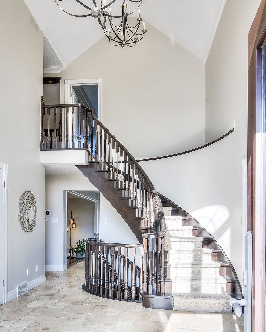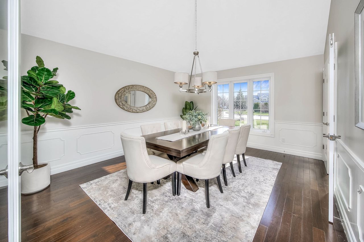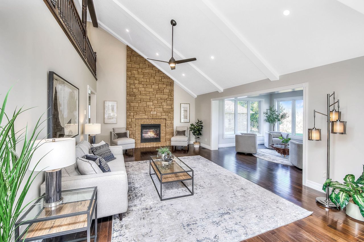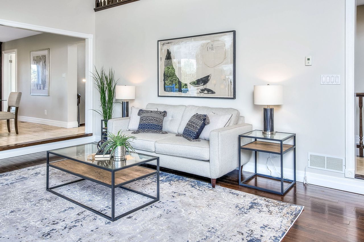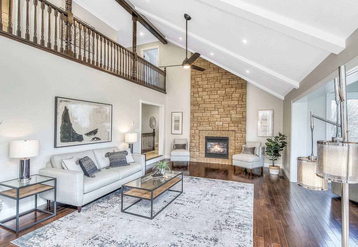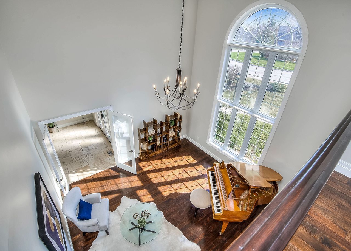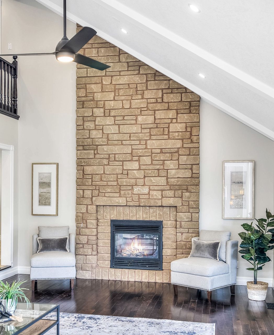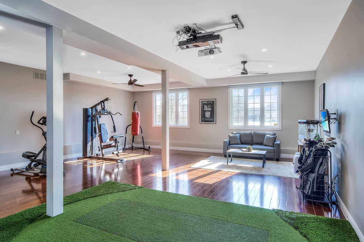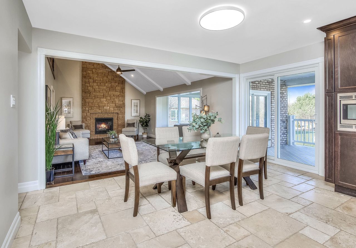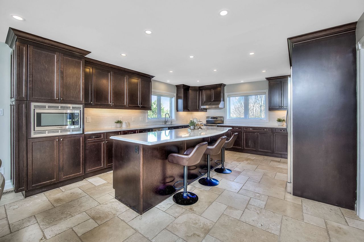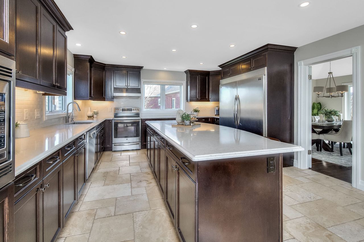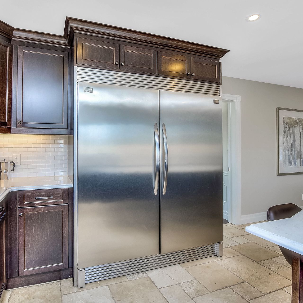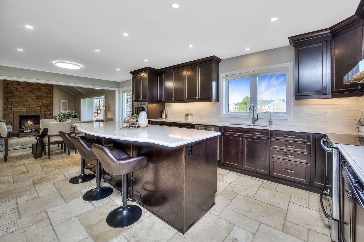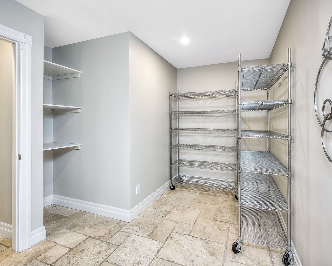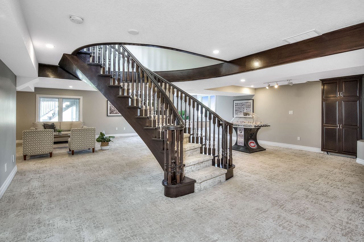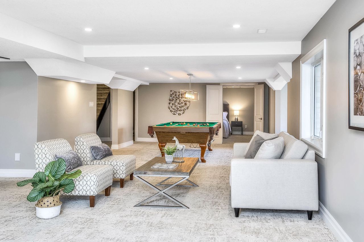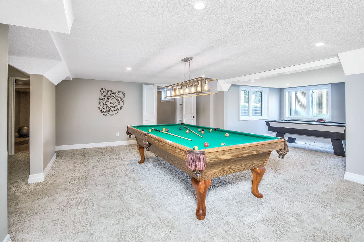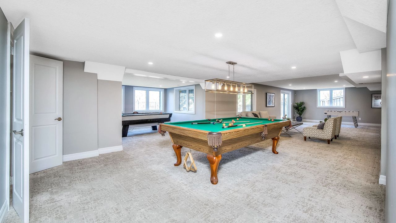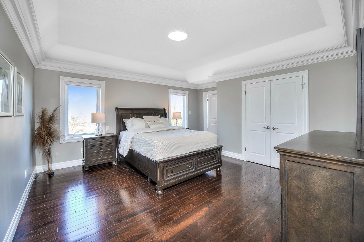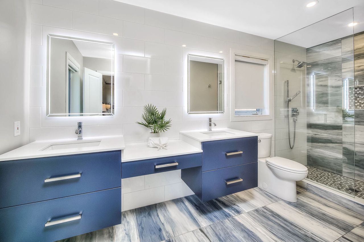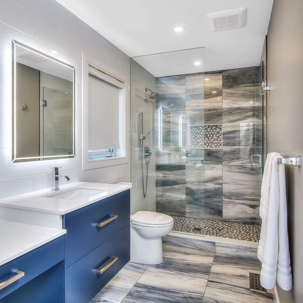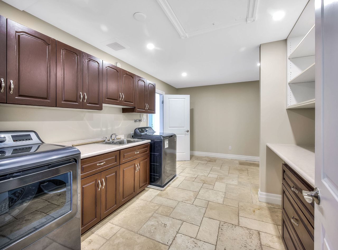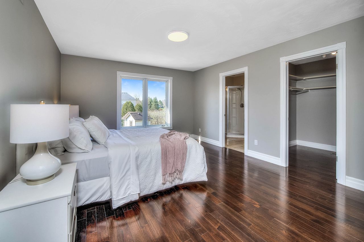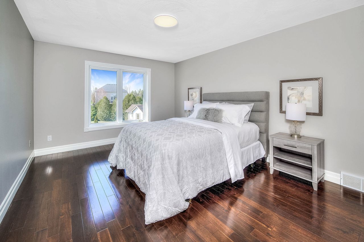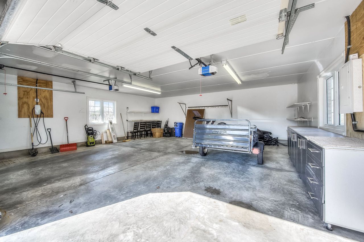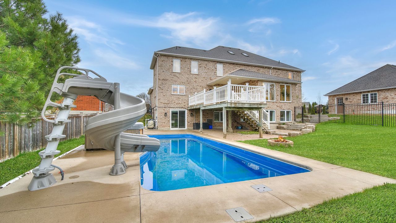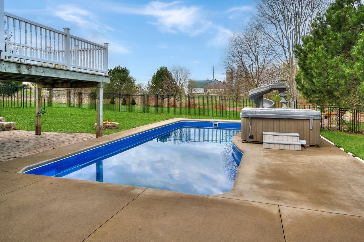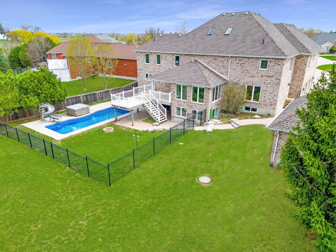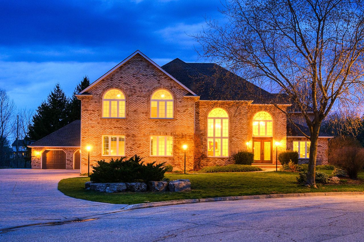- Ontario
- Woolwich
15 Country Spring Walk
SoldCAD$x,xxx,xxx
CAD$2,495,000 Asking price
15 Country Spring WalkWoolwich, Ontario, N0B1N0
Sold
6+1512(2+10)
Listing information last updated on Fri Jul 07 2023 14:53:19 GMT-0400 (Eastern Daylight Time)

Open Map
Log in to view more information
Go To LoginSummary
IDX5916036
StatusSold
PossessionFlexible
Brokered ByRE/MAX TWIN CITY REALTY INC.
TypeResidential House,Detached
Age 16-30
Lot Size91 * 222 Feet 222.13 x 117.91 x 169.34 x 207.35 x 91
Land Size20202 ft²
RoomsBed:6+1,Kitchen:1,Bath:5
Parking2 (12) Detached +10
Virtual Tour
Detail
Building
Architectural Style2-Storey
FireplaceYes
Property FeaturesClear View
Rooms Above Grade19
Heat SourceGas
Heat TypeForced Air
WaterMunicipal
Laundry LevelUpper Level
Sewer YNANo
Water YNAYes
Telephone YNAYes
Land
Lot Size Range Acres.50-1.99
Parking
Parking FeaturesPrivate
Utilities
Electric YNAYes
Other
Den FamilyroomYes
Internet Entire Listing DisplayYes
SewerSeptic
Central VacuumYes
BasementFinished with Walk-Out
PoolInground
FireplaceY
A/CCentral Air
HeatingForced Air
TVYes
ExposureW
Remarks
WELCOME TO 15 COUNTRY SPRING WALK! A sprawling 7500+ sf custom-built home, tucked away in the heart of Conestogo. This home is situated on just under an acre Offering 6+1 beds, a fully-finished w/out basement, & an in-ground pool. With excellent curb appeal & a serene pond as a backdrop, this stunning home is a true escape from the world. The main floor has 20-ft ceilings in the grand foyer. Travertine flooring starts at the entrance & leads through to the study. The true heart of the home is the great room, which boasts a beautiful brick-encased gas F/P & vaulted beamed ceilings. - The backyard boasts an in-ground pool. Eat-in kitchen - form & function seamlessly come together in the bright & airy kitchen. The centre piece is the 9-ft island. Expertly crafted cabinetry & quartz countertops. Top-of-the-line s/s appliances, incl. a Frigidaire Professional® freezer & fridge & an XL pantry. Conestogo offers residents a quiet & idyllic setting.
The listing data is provided under copyright by the Toronto Real Estate Board.
The listing data is deemed reliable but is not guaranteed accurate by the Toronto Real Estate Board nor RealMaster.
Location
Province:
Ontario
City:
Woolwich
Community:
St jacobs/floradale/w.montrose
Crossroad:
Northfield Drive
Room
Room
Level
Length
Width
Area
Br
Ground
14.57
14.50
211.24
Other
Ground
31.92
25.49
813.77
Breakfast
Ground
14.67
21.75
319.00
Dining
Ground
15.26
12.83
195.70
Family
Ground
14.67
21.75
319.00
Kitchen
Ground
14.67
17.85
261.74
Other
Ground
10.66
11.32
120.69
Sunroom
Ground
11.68
13.85
161.71
2nd Br
2nd
12.60
14.57
183.52
3rd Br
2nd
14.76
11.75
173.41
4th Br
2nd
14.76
14.07
207.80
5th Br
2nd
11.68
16.01
187.00

