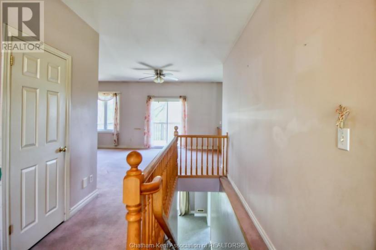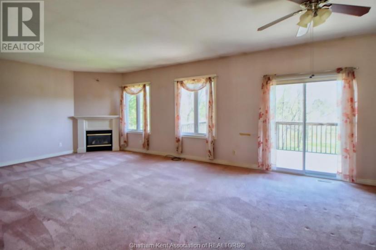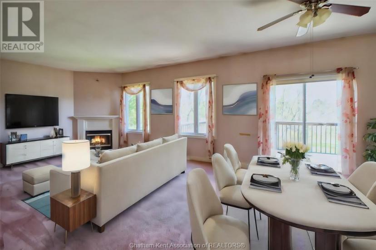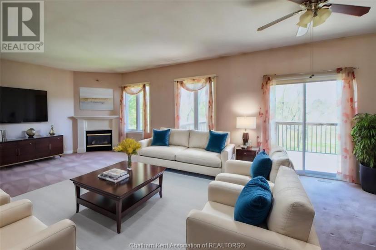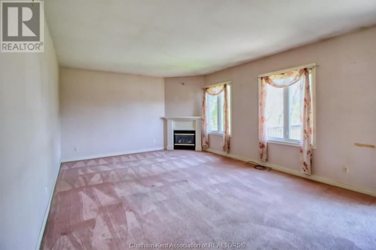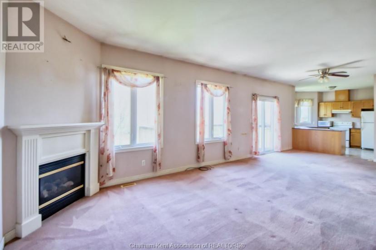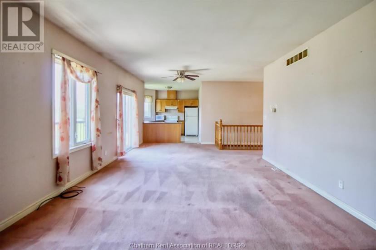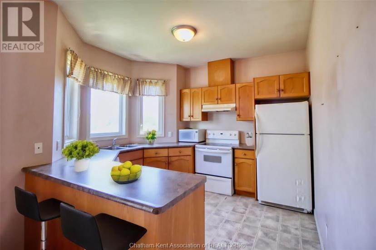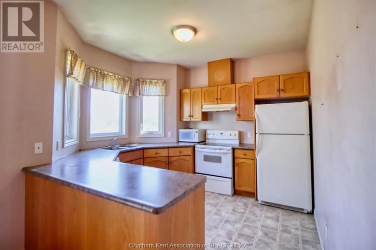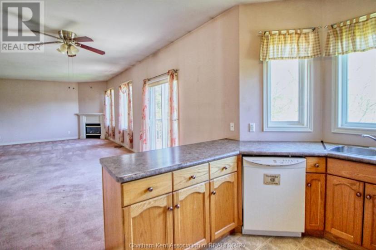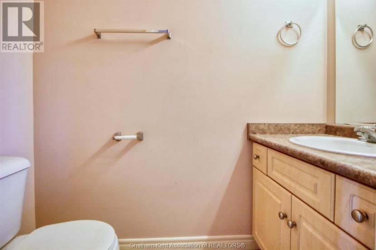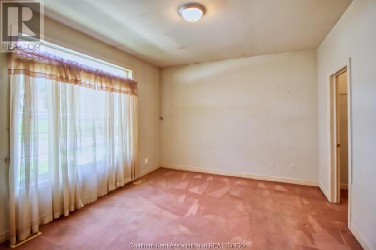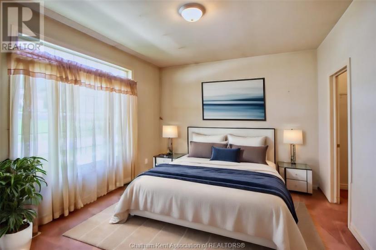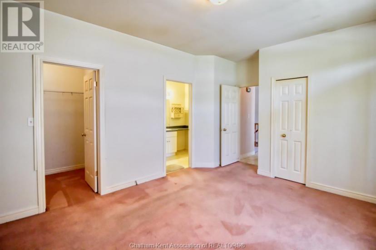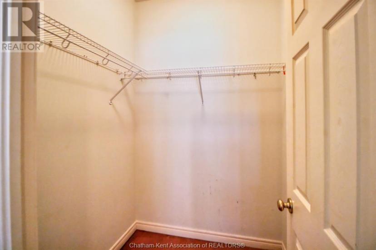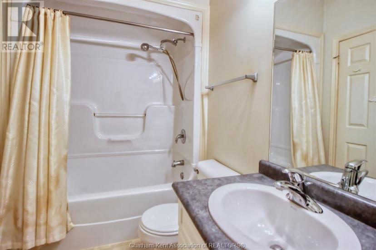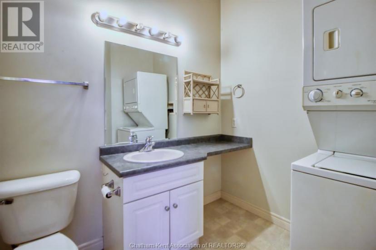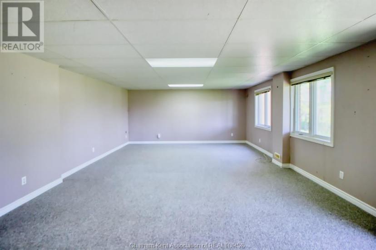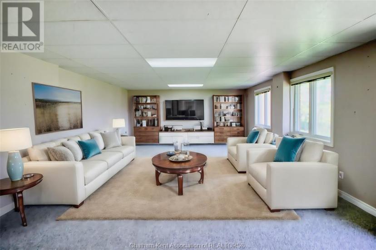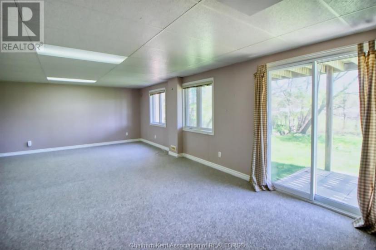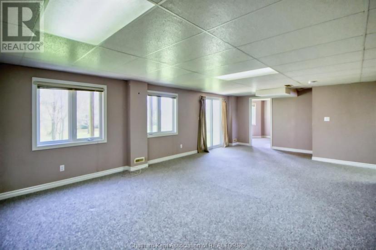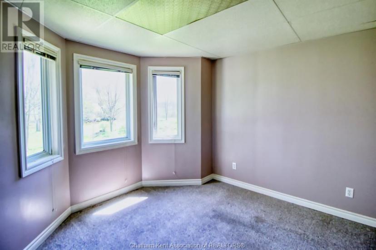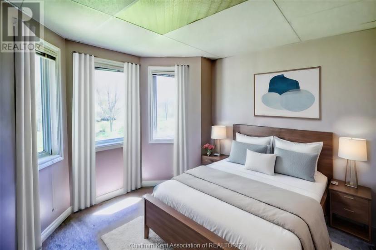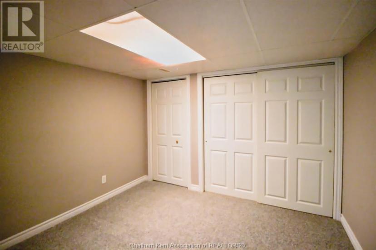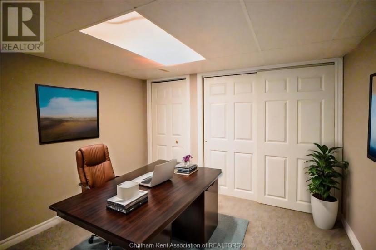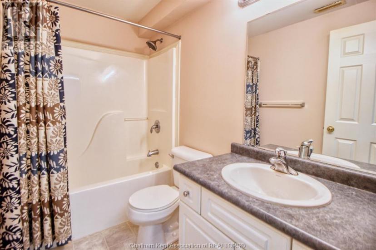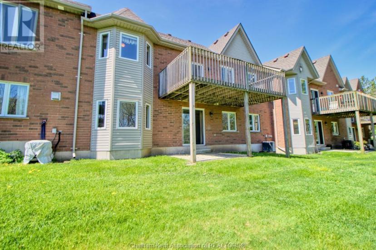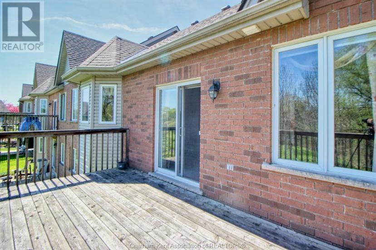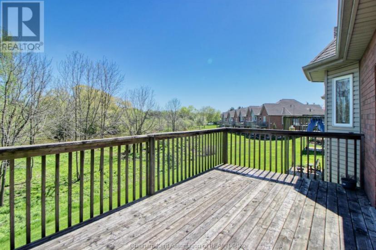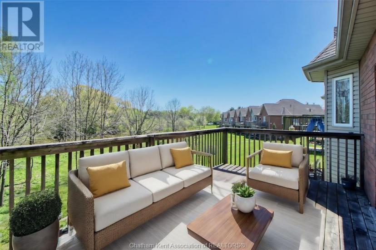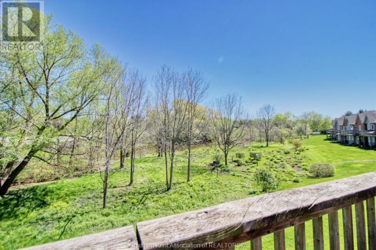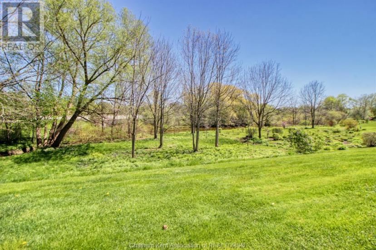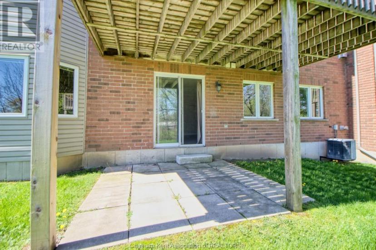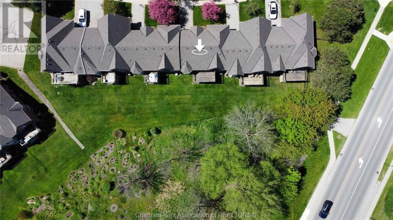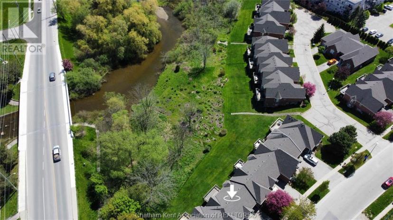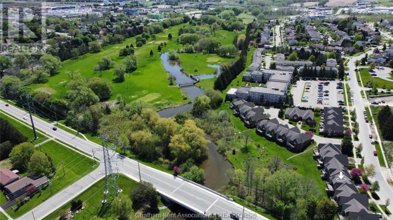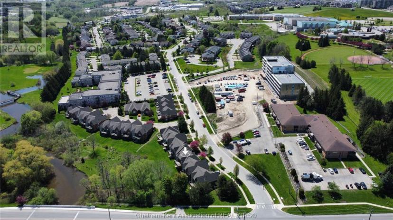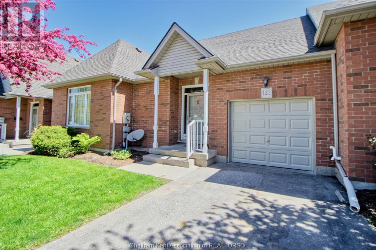- Ontario
- Woodstock
121 Ferguson Dr
CAD$569,900 Sale
121 Ferguson DrWoodstock, Ontario, N4V1H4
1+13

Open Map
Log in to view more information
Go To LoginSummary
ID24010660
StatusCurrent Listing
Ownership TypeCondominium/Strata
TypeResidential Townhouse,Attached
RoomsBed:1+1,Bath:3
Land Size0X
AgeConstructed Date: 2003
Maint Fee420
Maintenance Fee TypeExterior Maintenance,Ground Maintenance,Property Management
Listing Courtesy ofREALTY HOUSE INC. Brokerage
Detail
Building
Bathroom Total3
Bedrooms Total2
Bedrooms Above Ground1
Bedrooms Below Ground1
Cooling TypeCentral air conditioning
Exterior FinishBrick,Vinyl
Fireplace PresentFalse
Flooring TypeCarpeted,Cushion/Lino/Vinyl
Foundation TypeConcrete
Heating FuelNatural gas
Heating TypeForced air,Furnace
Land
Size Total Text0X
Acreagefalse
Size Irregular0X
Other
FeaturesRavine
FireplaceFalse
HeatingForced air,Furnace
Remarks
Location, Low Maintenance and what a View! This home offers 2 levels of finished living space and an attached garage. The main level features a bright and open combined living/dining area which leads into the kitchen all located along the back of the home with plenty of windows to take in the relaxing rear views. Your primary bedroom with walk in closet and a 4pc ensuite with laundry makes one level living a breeze. A 2pc bath and rear deck complete this floor. Downstairs you will find a large family room and bedroom offering the same beautiful views, another 4pc bath, office space, utility and cold storage rooms. Both levels feature patio doors to outside living spaces to enjoy the tranquility. This is the perfect home for the retiree or buyers with a busy life looking for minimal maintenance. Having all amenities, Southside Park and the 401 within a few minutes is an added bonus too! Some images show virtual staging to better showcase the true potential of spaces in the home. (id:22211)
The listing data above is provided under copyright by the Canada Real Estate Association.
The listing data is deemed reliable but is not guaranteed accurate by Canada Real Estate Association nor RealMaster.
MLS®, REALTOR® & associated logos are trademarks of The Canadian Real Estate Association.
Location
Province:
Ontario
City:
Woodstock
Room
Room
Level
Length
Width
Area
Other
Lower
1.52
1.83
2.78
5 ft x 6 ft
Utility
Lower
3.51
1.32
4.63
11 ft ,6 in x 4 ft ,4 in
Cold
Lower
1.30
1.78
2.31
4 ft ,3 in x 5 ft ,10 in
4pc Bathroom
Lower
2.51
1.50
3.76
8 ft ,3 in x 4 ft ,11 in
Office
Lower
3.15
2.64
8.32
10 ft ,4 in x 8 ft ,8 in
Bedroom
Lower
3.15
3.45
10.87
10 ft ,4 in x 11 ft ,4 in
Recreation
Lower
8.15
4.80
39.12
26 ft ,9 in x 15 ft ,9 in
Other
Main
1.68
1.60
2.69
5 ft ,6 in x 5 ft ,3 in
4pc Ensuite bath
Main
3.10
1.65
5.12
10 ft ,2 in x 5 ft ,5 in
Primary Bedroom
Main
4.29
3.66
15.70
14 ft ,1 in x 12 ft
2pc Bathroom
Main
0.89
2.01
1.79
2 ft ,11 in x 6 ft ,7 in
Kitchen
Main
3.25
3.33
10.82
10 ft ,8 in x 10 ft ,11 in
Living/Dining
Main
8.43
4.34
36.59
27 ft ,8 in x 14 ft ,3 in
Foyer
Main
3.43
1.37
4.70
11 ft ,3 in x 4 ft ,6 in


