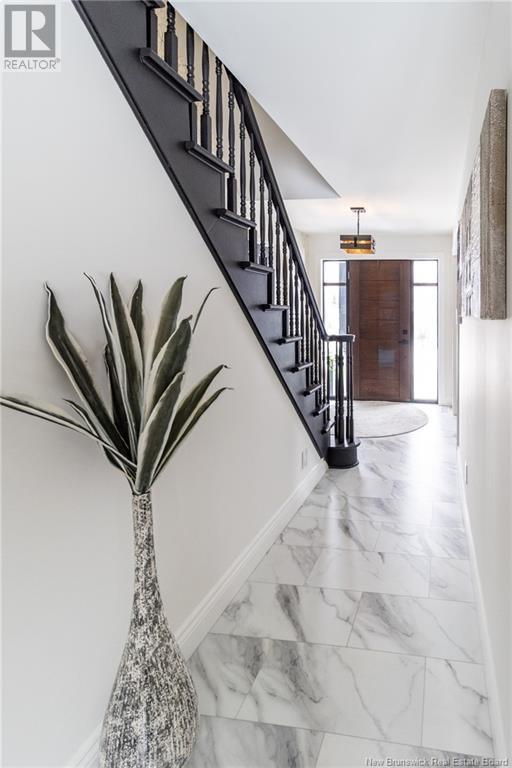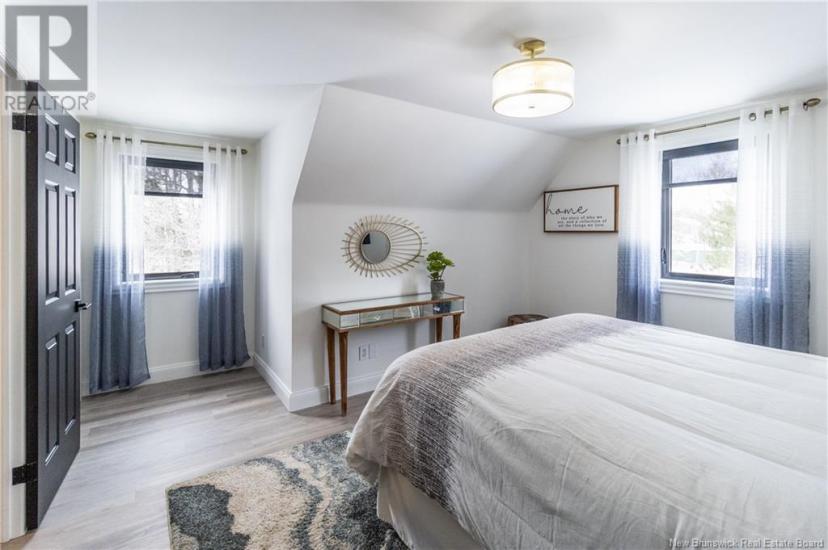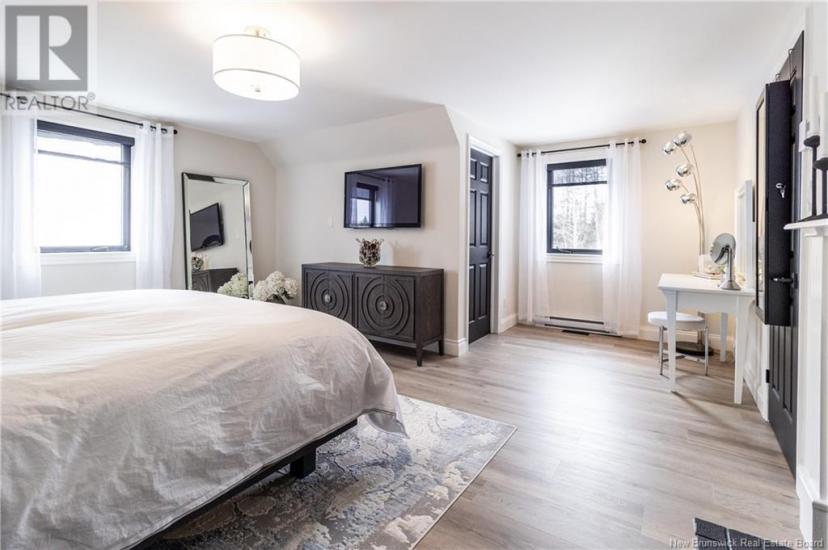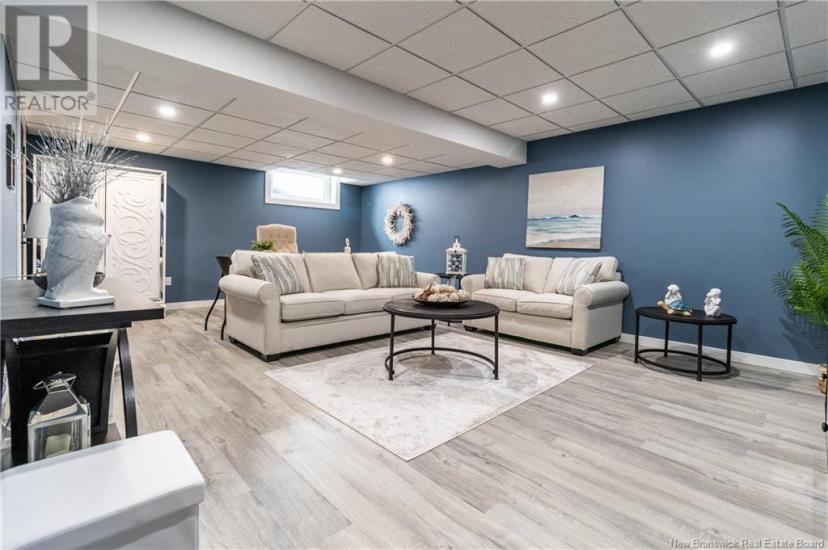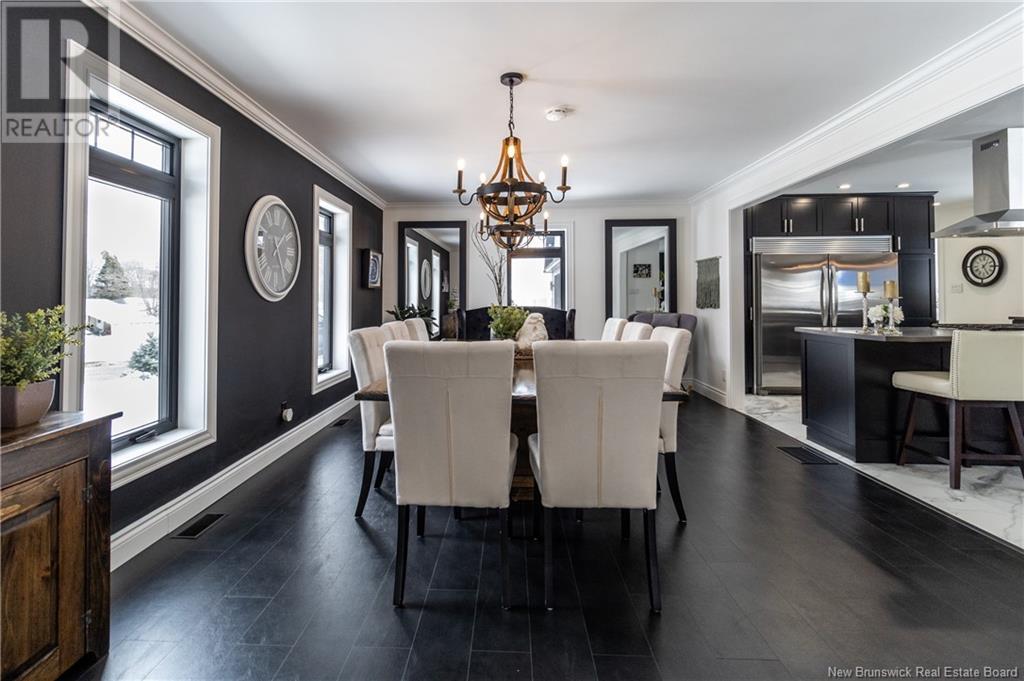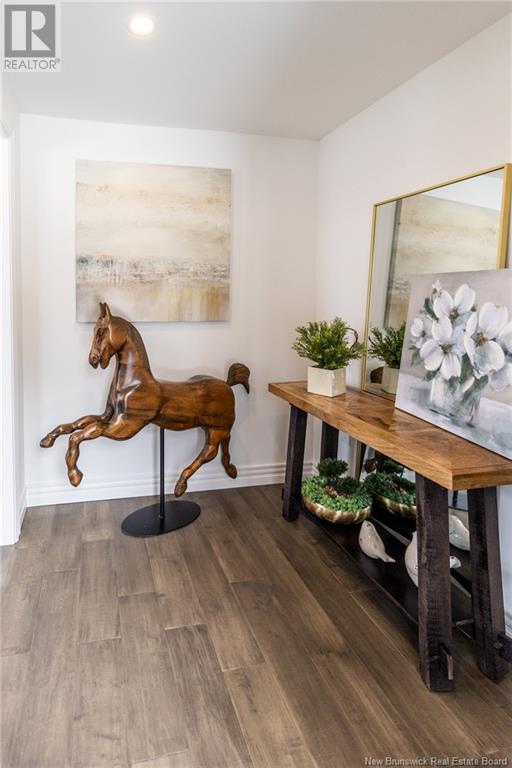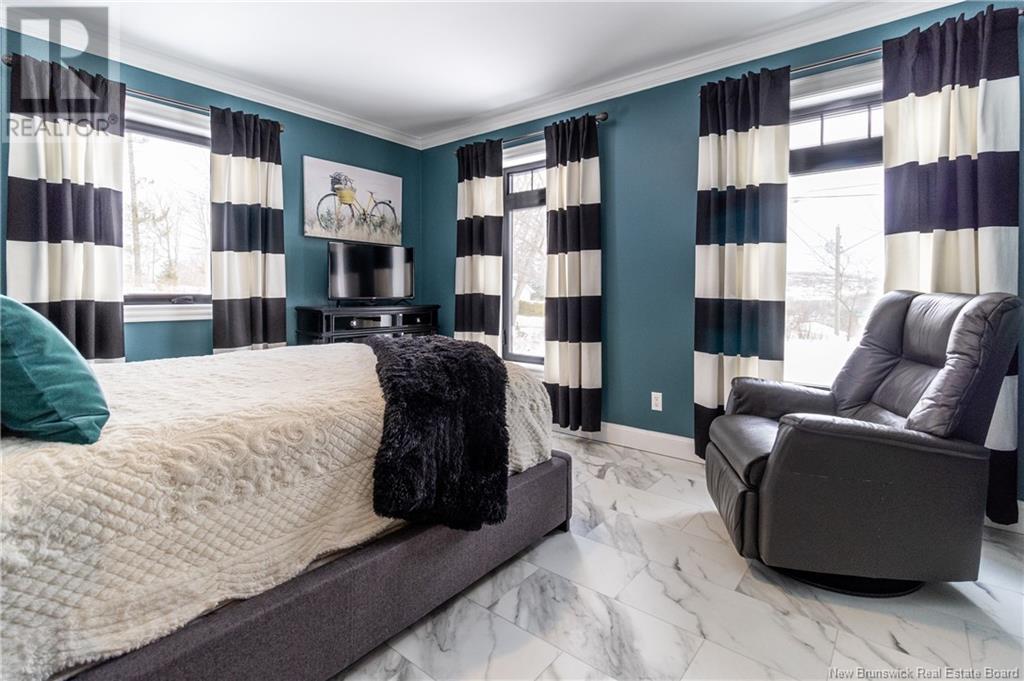- New Brunswick
- Woodstock
123 Creighton St N
CAD$889,900 Sale
123 Creighton St NWoodstock, New Brunswick, E7M1M9
43| 2815 sqft

Open Map
Log in to view more information
Go To LoginSummary
IDNB097578
StatusCurrent Listing
TypeResidential House
RoomsBed:4,Bath:3
Square Footage2815 sqft
Land Size5200 m2
AgeConstructed Date: 1983
Listing Courtesy ofRE/MAX East Coast Elite Realty
Detail
Building
Bathroom Total3
Bedrooms Total4
Bedrooms Above Ground4
Cooling TypeCentral air conditioning,Heat Pump
Exterior FinishWood siding
Fireplace PresentFalse
Flooring TypeCarpeted,Laminate,Vinyl,Wood
Foundation TypeConcrete
Half Bath Total1
Heating FuelElectric,Propane
Heating TypeHeat Pump
Roof MaterialAsphalt shingle
Roof StyleUnknown
Size Interior2815.0000
Total Finished Area3147 sqft
Utility WaterMunicipal water
Land
Size Total5200 m2
Size Total Text5200 m2
Access TypeYear-round access
Acreagetrue
Landscape FeaturesLandscaped
SewerMunicipal sewage system
Size Irregular5200
Parking
Attached Garage
Detached Garage
Garage
Garage
Other
Equipment TypePropane Tank,Water Heater
Rental Equipment TypePropane Tank,Water Heater
FeaturesTreed,Balcony/Deck/Patio
FireplaceFalse
HeatingHeat Pump
Remarks
Nestled amidst stately mature trees and gardens, this executive 4-bedroom, 2 ½-bath home exudes charm and curb appeal serving as a tranquil sanctuary right in the heart of town. Every corner reveals thoughtful craftsmanship and timeless elegance beginning with the inviting foyer as you enter the home. Designed for hosting gatherings, the open-concept kitchen is a chef's delight, boasting abundant sleek black cabinets, propane stove, and a full-size fridge & freezer. Dining room with recycled black leather flooring adds a dash of distinctive style. Living room with 11' ceilings, floor-to-ceiling windows that beckon nature indoors, engineered wood flooring, a tiled propane fireplace, and an exquisite chandelier that illuminates the space with grace. 3 wood-burning fireplaces in the home infuse warmth and an inviting atmosphere. Attached finished garage offers convenient access with a finished living area above, currently serving as a home office. Detached garage provides ample space for vehicles or recreational equipment. The basement's family room presents an opportunity for 5th bedroom. Storage solutions abound. Smartly designed laundry areas on both the main level & 2nd floor. Spacious backyard offers the perfect setting for gatherings, while a cozy patio at the front offers a charming spot to relax. Spanning over 1 acre, this executive home is not just a residence - it's a lifestyle of luxury, comfort, and convenience. Vendor is a licensed realtor in the province of NB. (id:22211)
The listing data above is provided under copyright by the Canada Real Estate Association.
The listing data is deemed reliable but is not guaranteed accurate by Canada Real Estate Association nor RealMaster.
MLS®, REALTOR® & associated logos are trademarks of The Canadian Real Estate Association.
Location
Province:
New Brunswick
City:
Woodstock
Room
Room
Level
Length
Width
Area
Laundry
Second
1.55
2.49
3.86
5'1'' x 8'2''
Bath (# pieces 1-6)
Second
1.55
3.30
5.12
5'1'' x 10'10''
Bedroom
Second
4.67
4.04
18.87
15'4'' x 13'3''
Primary Bedroom
Second
5.61
6.12
34.33
18'5'' x 20'1''
Storage
Second
2.03
5.64
11.45
6'8'' x 18'6''
Office
Second
7.72
3.35
25.86
25'4'' x 11'0''
Family
Fifth
6.78
4.57
30.98
22'3'' x 15'
Bedroom
Main
3.51
2.97
10.42
11'6'' x 9'9''
Bedroom
Main
3.51
4.04
14.18
11'6'' x 13'3''
Living
Main
6.86
4.11
28.19
22'6'' x 13'6''
2pc Bathroom
Main
2.44
1.50
3.66
8'0'' x 4'11''
Bath (# pieces 1-6)
Main
2.44
2.34
5.71
8'0'' x 7'8''
Mud
Main
2.77
1.93
5.35
9'1'' x 6'4''
Foyer
Main
2.03
2.13
4.32
6'8'' x 7'0''
Dining
Main
3.99
6.10
24.34
13'1'' x 20'0''
Dining nook
Main
4.27
3.45
14.73
14'0'' x 11'4''
Kitchen
Main
4.27
4.57
19.51
14'0'' x 15'0''







