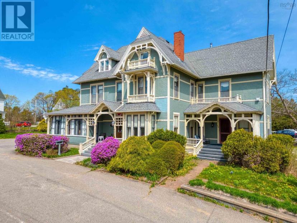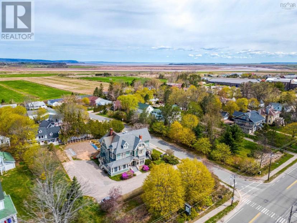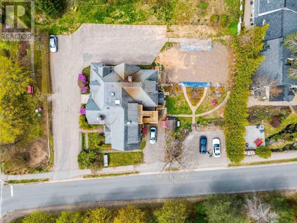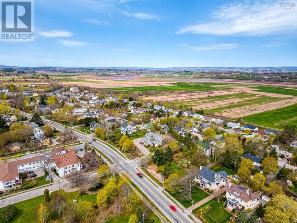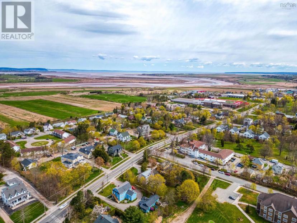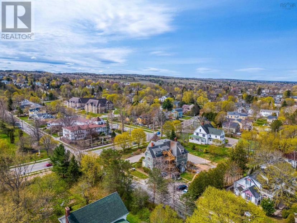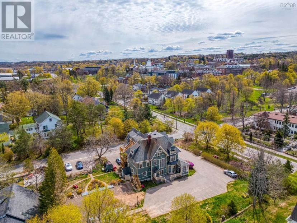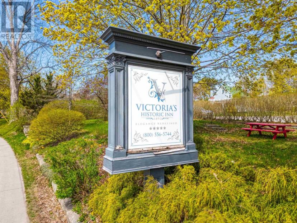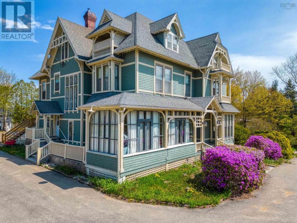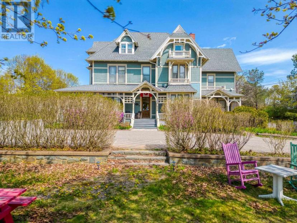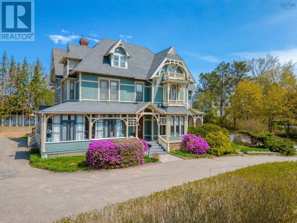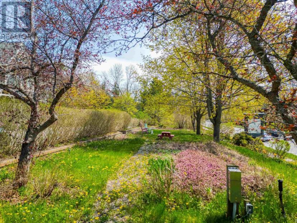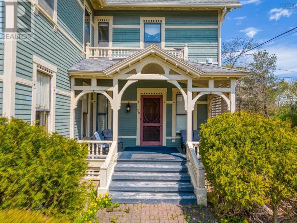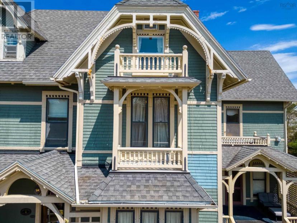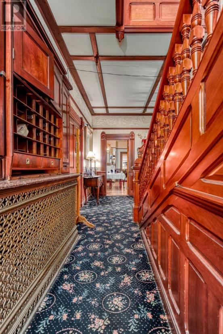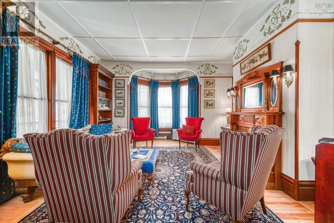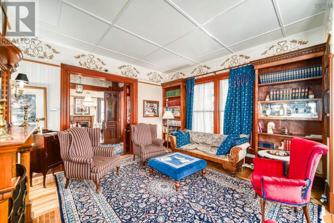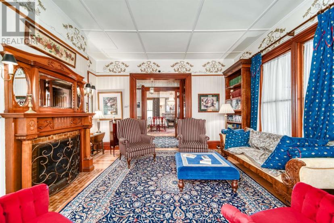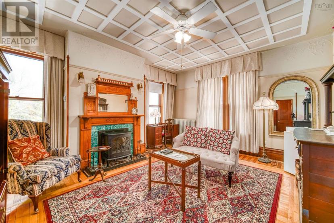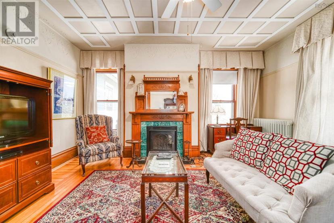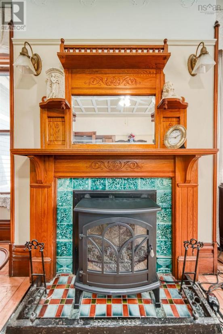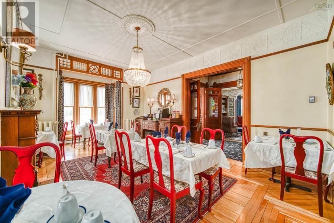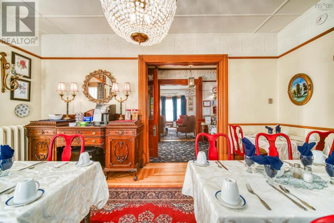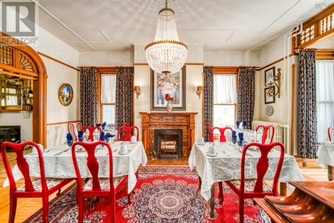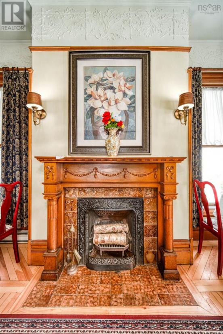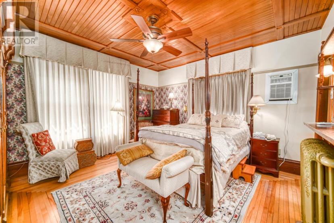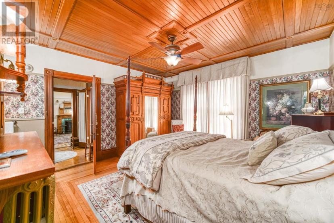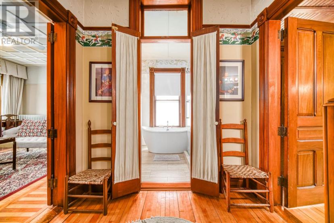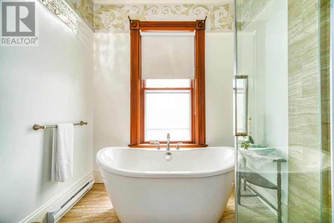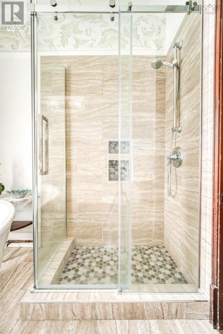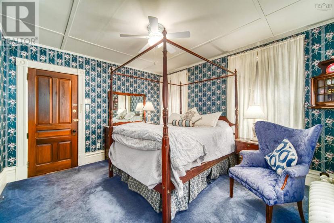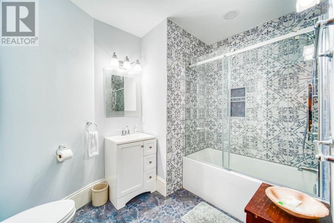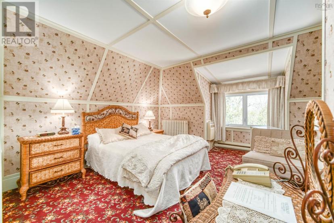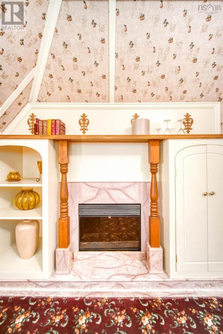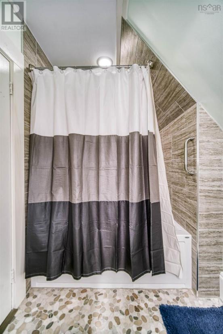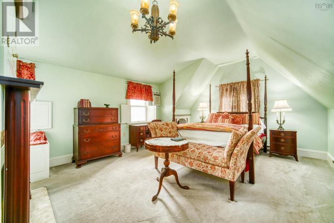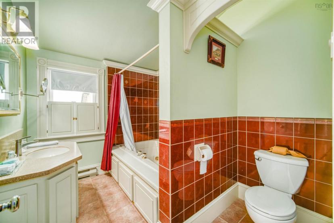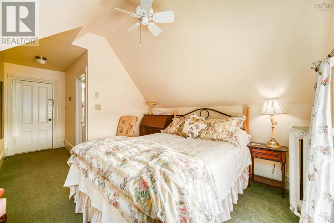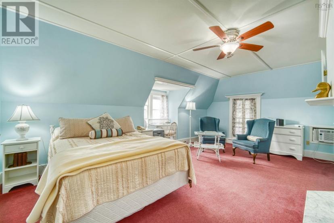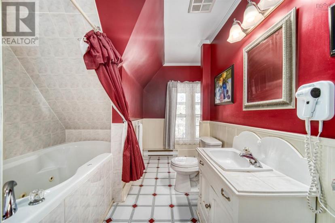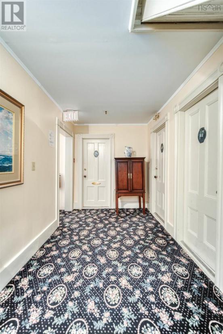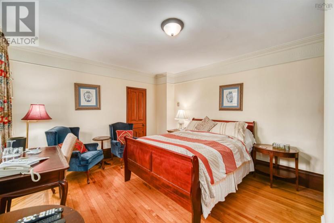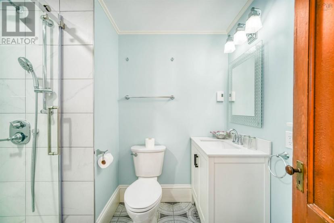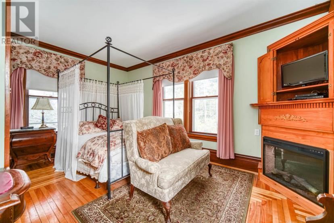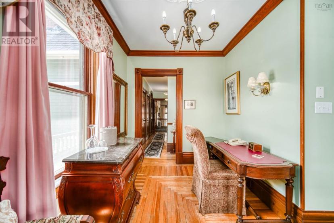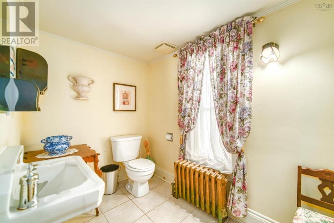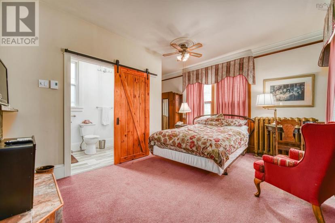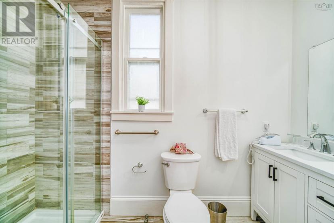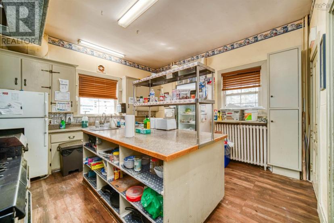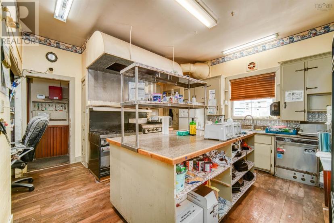- Nova Scotia
- Wolfville
600 Main St
CAD$1,400,000 Sale
600 Main StWolfville, Nova Scotia, B4P1E8
1111

Open Map
Log in to view more information
Go To LoginSummary
ID202310885
StatusCurrent Listing
Ownership TypeFreehold
TypeResidential House,Detached
RoomsBed:11,Bath:11
Land Size0.7537 ac
AgeConstructed Date: 1895
Listing Courtesy ofKeller Williams Select Realty
Detail
Building
Bathroom Total11
Bedrooms Total11
Bedrooms Above Ground11
AppliancesCooktop - Propane,Oven - Propane,Microwave,Refrigerator
Basement DevelopmentPartially finished
Construction Style AttachmentDetached
Exterior FinishWood shingles,Wood siding
Fireplace PresentTrue
Flooring TypeCarpeted,Ceramic Tile,Hardwood,Laminate
Foundation TypeStone
Half Bath Total1
Stories Total3
Total Finished Area6418 sqft
Utility WaterMunicipal water
Basement
Basement TypeFull (Partially finished)
Land
Size Total0.7537 ac
Size Total Text0.7537 ac
Acreagefalse
SewerMunicipal sewage system
Size Irregular0.7537
BasementPartially finished,Full (Partially finished)
FireplaceTrue
Remarks
Step into the captivating embrace at Victoria?s Historic Inn "The Chase House.? A cherished historic property nestled in the picturesque town of Wolfville, Nova Scotia. This remarkable estate, built in 1893, stands as a proud testament to the architectural magnificence of the late 19th century. This Heritage designated residence seamlessly blends timeless elegance with modern comforts, offering an unrivalled experience for discerning guests. As you ascend the grand staircase, your gaze is drawn to a magnificent stained glass feature window, casting a kaleidoscope of colours across the foyer. A true work of art, it serves as a mesmerizing centrepiece, evoking a sense of awe and wonder. This architectural masterpiece offers a glimpse into the craftsmanship and attention to detail that define The Chase House. Nestled in the heart of Nova Scotia's renowned wine country, The Chase House offers a gateway to endless exploration and delight. From the rolling vineyards to the charming wineries, the essence of wine country living is just moments away. Embark on leisurely strolls through the picturesque landscapes, partake in wine tastings, and savour the flavours of the region. Each moment spent here is an invitation to indulge in the pleasures of the senses. Nine luxurious suites consisting of 11 bedrooms and 11 bathrooms, this extraordinary property offers an abundance of space and privacy for all guests. Each suite is a haven of tranquility, adorned with period furnishings, elegant décor, and modern amenities. Immerse yourself in the plush comfort of canopied beds, indulge in spacious en-suite bathrooms, and revel in the captivating Victorian architecture. (id:22211)
The listing data above is provided under copyright by the Canada Real Estate Association.
The listing data is deemed reliable but is not guaranteed accurate by Canada Real Estate Association nor RealMaster.
MLS®, REALTOR® & associated logos are trademarks of The Canadian Real Estate Association.
Location
Province:
Nova Scotia
City:
Wolfville
Community:
Wolfville
Room
Room
Level
Length
Width
Area
Bedroom
Second
3.99
4.82
19.23
13.10 x 15.8
Bedroom
Second
4.21
4.85
20.42
13.8 x 15.9
Ensuite (# pieces 2-6)
Second
2.44
2.38
5.81
8 x 7.8
Bedroom
Second
6.80
4.02
27.34
22.3 x 13.2
Ensuite (# pieces 2-6)
Second
3.05
1.46
4.45
10 x 4.8
Bedroom
Second
5.06
3.99
20.19
16.6 x 13.1
Ensuite (# pieces 2-6)
Second
2.93
1.74
5.10
9.6 x 5.7
Bedroom
Second
4.91
4.91
24.11
16.1 x 16.11
Ensuite (# pieces 2-6)
Second
1.95
2.71
5.28
6.4 x 8.9
Bedroom
Third
6.22
4.45
27.68
20.4 x 14.6
Ensuite (# pieces 2-6)
Third
4.30
2.59
11.14
14.1 x 8.5
Bedroom
Third
3.02
5.46
16.49
9.9 x 17.9
Ensuite (# pieces 2-6)
Third
2.16
1.55
3.35
7.1 x 5.1
Bedroom
Third
7.74
4.48
34.68
25.4 x 14.7
Ensuite (# pieces 2-6)
Third
2.29
2.83
6.48
7.5 x 9.3
Bedroom
Third
4.85
5.12
24.83
15.9 x 16.8
Ensuite (# pieces 2-6)
Third
1.80
3.69
6.64
5.9 x 12.1
Bedroom
Bsmt
3.60
3.39
12.20
11.8 x 11.11
Ensuite (# pieces 2-6)
Bsmt
3.08
1.65
5.08
10.1 x 5.4
Laundry
Bsmt
4.72
3.32
15.67
15.5 x 10.9
Storage
Bsmt
5.00
4.27
21.35
16.4 x 14
Utility
Bsmt
5.61
4.60
25.81
18.4 x 15.10
Foyer
Main
2.26
3.29
7.44
7.4 x 10.8
Living
Main
4.91
4.66
22.88
16.11 x 15.3
Dining
Main
4.30
6.61
28.42
14.1 x 21.7 + 17.7 x 16.4
Kitchen
Main
4.15
5.15
21.37
13.6 x 16.9
Storage
Main
2.35
4.61
10.83
7.7 x 15.11
Bath (# pieces 1-6)
Main
1.77
2.56
4.53
5.8 x 8.4
Bedroom
Main
4.79
5.00
23.95
15.7 x 16.4
Ensuite (# pieces 2-6)
Main
3.08
1.58
4.87
10.1 x 5.2

