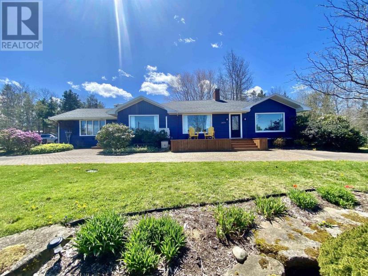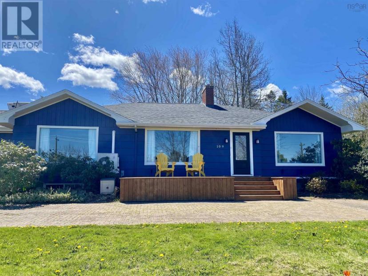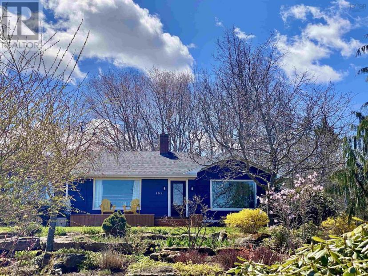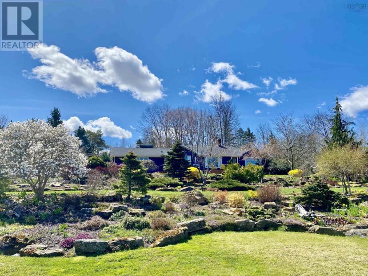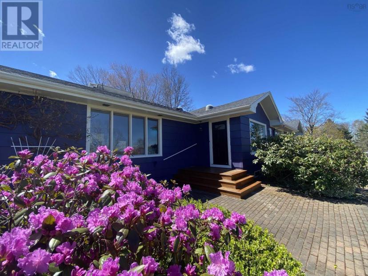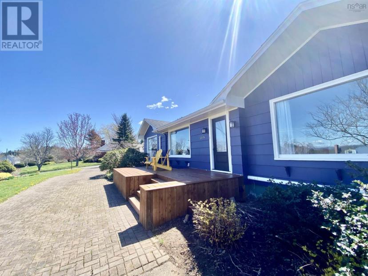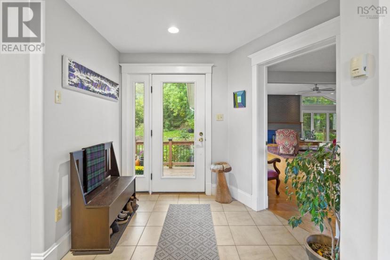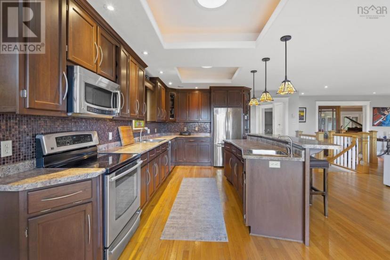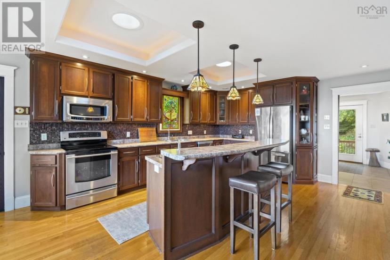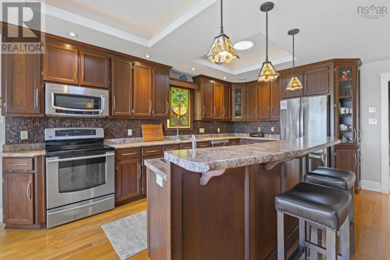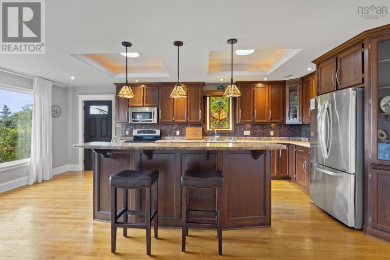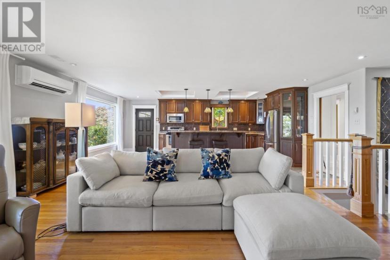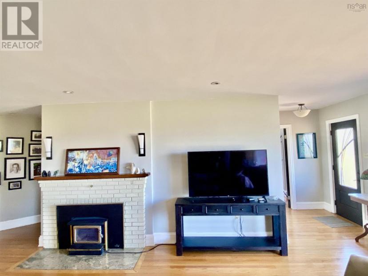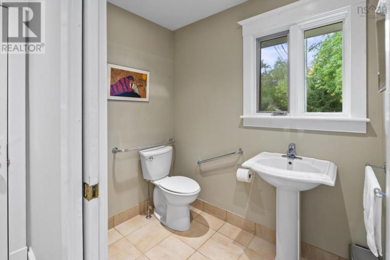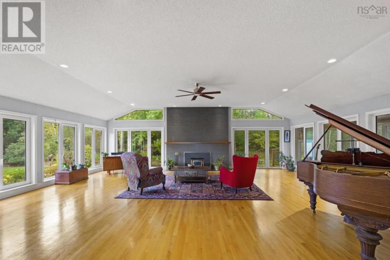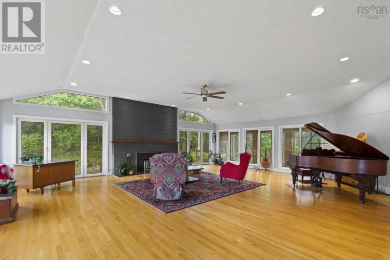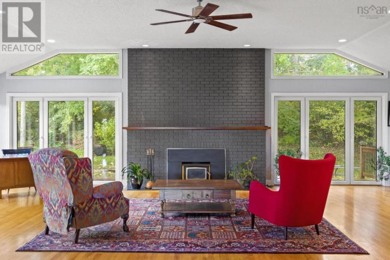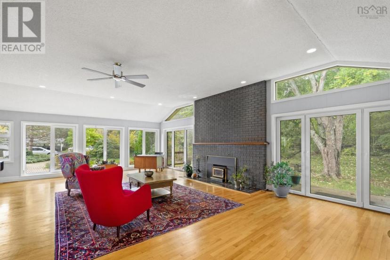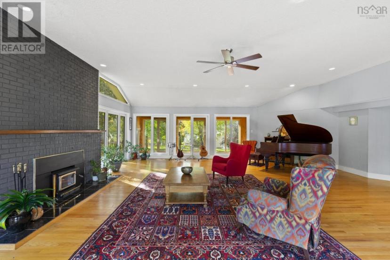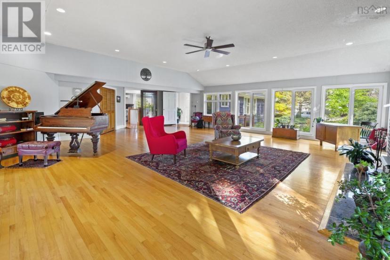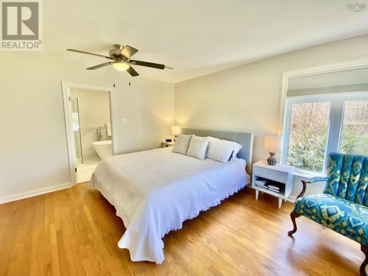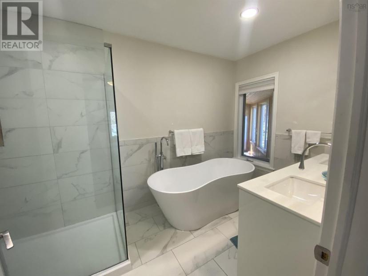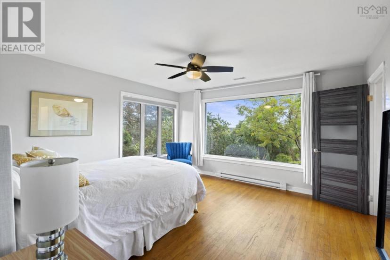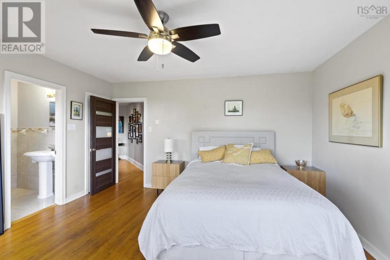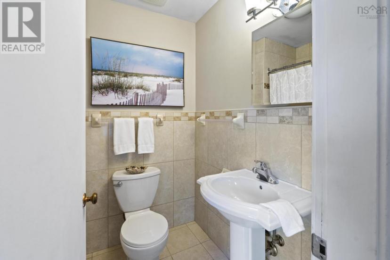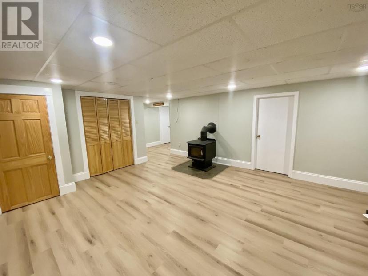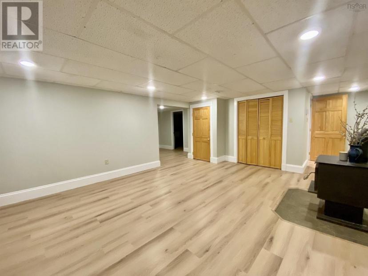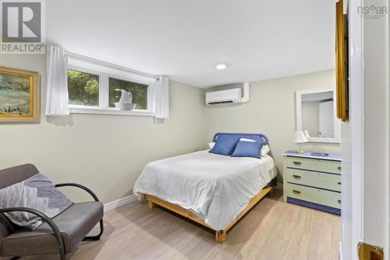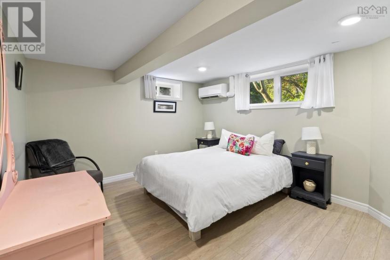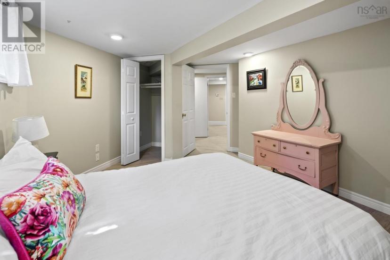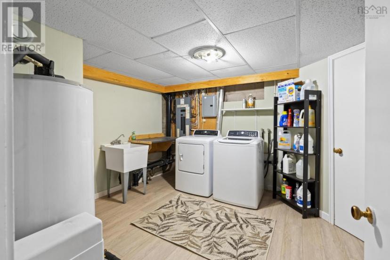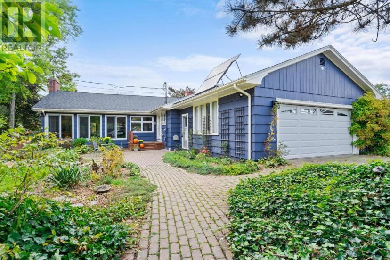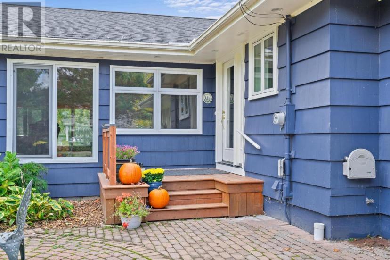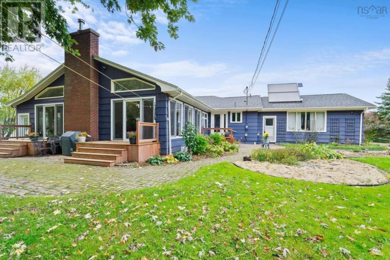- Nova Scotia
- Wolfville
109 Skyway Dr
CAD$729,000 Sale
109 Skyway DrWolfville, Nova Scotia, B4P1S3
2+24

Open Map
Log in to view more information
Go To LoginSummary
ID202409989
StatusCurrent Listing
Ownership TypeFreehold
TypeResidential House,Detached,Bungalow
RoomsBed:2+2,Bath:4
Land Size0.7204 ac
Age
Listing Courtesy ofEngel & Volkers
Detail
Building
Bathroom Total4
Bedrooms Total4
Bedrooms Above Ground2
Bedrooms Below Ground2
Construction Style AttachmentDetached
Cooling TypeHeat Pump
Exterior FinishWood shingles
Fireplace PresentFalse
Flooring TypeCeramic Tile,Hardwood,Laminate
Foundation TypePoured Concrete
Half Bath Total1
Size Interior
Stories Total1
Total Finished Area3945 sqft
Utility WaterDrilled Well
Basement
Basement TypeCrawl space
Land
Size Total0.7204 ac
Size Total Text0.7204 ac
Acreagefalse
AmenitiesPark,Playground,Shopping,Place of Worship
Landscape FeaturesLandscaped
SewerMunicipal sewage system
Size Irregular0.7204
Parking
Garage
Attached Garage
Surrounding
Community FeaturesRecreational Facilities
Ammenities Near ByPark,Playground,Shopping,Place of Worship
Other
FeaturesLevel
BasementCrawl space
FireplaceFalse
Remarks
Welcome to this versatile 4 bedroom home that delivers on the location, the layout and enjoys a mature landscape showcasing expansive views. The main floor enjoys open concept principal rooms along with 2 bedrooms, each with ensuite and a great room that only adds to the versatility as it could easily host a yoga class or the largest Christmas tree ever. A convenient half bath, access to the garage and the mudroom complete the main floor. Downstairs hosts two bedrooms, a full bath and family room making this space functional indeed. The lower level also has its own dedicated outside entry. Outside, easy care mature perennials benefit from their own irrigation system leaving you the time to enjoy. The attached garage is so convenient and heat pumps ensure both warmth and cooling when required on both levels and the majority of the main floor benefits from heated floors. Best of all you get to call the vibrant town of Wolfville home with festivals, fine dining, wineries and a real sense of community are just waiting for you. (id:22211)
The listing data above is provided under copyright by the Canada Real Estate Association.
The listing data is deemed reliable but is not guaranteed accurate by Canada Real Estate Association nor RealMaster.
MLS®, REALTOR® & associated logos are trademarks of The Canadian Real Estate Association.
Location
Province:
Nova Scotia
City:
Wolfville
Community:
Wolfville
Room
Room
Level
Length
Width
Area
Family
Lower
5.49
4.45
24.43
18. x 14.6
Kitchen
Lower
4.27
2.44
10.42
14. x 8
Bath (# pieces 1-6)
Lower
1.00
3.00
3.00
1 x 3PC
Bedroom
Lower
4.15
3.35
13.90
13.6 x 11
Bedroom
Lower
4.45
2.44
10.86
14.6 x 8. + jog
Laundry
Lower
3.96
3.05
12.08
13. x 10
Living
Main
7.92
3.96
31.36
26. x 13
Kitchen
Main
4.88
6.58
32.11
16. x 21.6
Dining
Main
NaN
open concept
Bath (# pieces 1-6)
Main
1.00
2.00
2.00
1 x 2PC
Mud
Main
4.27
2.93
12.51
14. x 9.6
Great
Main
9.75
9.02
87.94
32. x 29.6
Primary Bedroom
Main
4.88
4.27
20.84
16. x 14
Ensuite (# pieces 2-6)
Main
1.00
5.00
5.00
1 x 5PC
Bedroom
Main
4.27
4.15
17.72
14. x 13.6
Ensuite (# pieces 2-6)
Main
1.00
4.00
4.00
1 x 4PC

