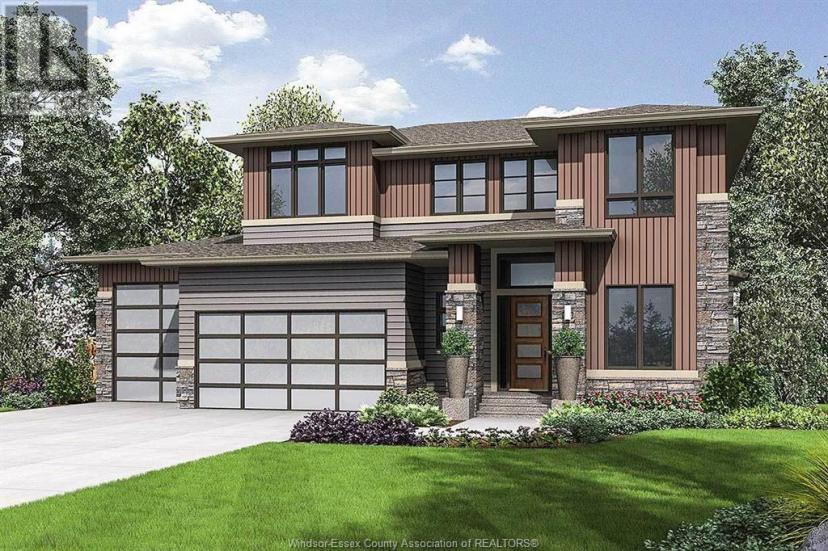- Ontario
- Windsor
V/L Mcrobbie
CAD$1,349,000
CAD$1,349,000 Asking price
V/L McrobbieWindsor, Ontario, N8R0A4
Delisted · Delisted ·
4+14| 2800 sqft
Listing information last updated on October 6th, 2023 at 12:49pm UTC.

Open Map
Log in to view more information
Go To LoginSummary
ID23018540
StatusDelisted
Brokered ByROYAL LEPAGE BINDER REAL ESTATE - 640
TypeResidential House,Detached
Age
Lot Size65 * 120 undefined 65X120
Land Size65X120
Square Footage2800 sqft
RoomsBed:4+1,Bath:4
Detail
Building
Bathroom Total4
Bedrooms Total5
Bedrooms Above Ground4
Bedrooms Below Ground1
Construction Style AttachmentDetached
Cooling TypeCentral air conditioning
Exterior FinishAluminum/Vinyl,Brick,Concrete/Stucco
Fireplace PresentFalse
Flooring TypeHardwood
Foundation TypeConcrete
Half Bath Total1
Heating FuelNatural gas
Heating TypeForced air,Furnace,Heat Recovery Ventilation (HRV)
Size Interior2800.0000
Stories Total2
Total Finished Area2800 sqft
TypeHouse
Land
Size Total Text65X120
Acreagefalse
Size Irregular65X120
Surrounding
Zoning DescriptionRES
Other
FeaturesConcrete Driveway
FireplaceFalse
HeatingForced air,Furnace,Heat Recovery Ventilation (HRV)
Remarks
Modern-Prairie 2 storey home to be build on a prime location area. 4 different plans to choose from. Approx. 2800 sqf, 4 bedrooms including luxurious prime room with 5pc ensuite, large walk in closet and 3.5 bath (an extra ensuite) with custom design cabinets and tiling. The main 9' floor offers an open concept, spacious dining area, library, kitchen w/coffee bar and island, family room with f-place and wainscot featured wall, led dropped ceiling. Custom made stairs with ceiling high railings. Large covered porch. Bsmt has grade entance with possible in-law suite, rouged-in plumbing for future kitchen and bath. Triple car garage (tandem), boat-bay, concrete drive, sprinkler system. True showcase home. 7 years limited New Home Warranty. Photos not exactly as shown. Call for floorplan details and other info. (id:22211)
The listing data above is provided under copyright by the Canada Real Estate Association.
The listing data is deemed reliable but is not guaranteed accurate by Canada Real Estate Association nor RealMaster.
MLS®, REALTOR® & associated logos are trademarks of The Canadian Real Estate Association.
Location
Province:
Ontario
City:
Windsor
Room
Room
Level
Length
Width
Area
4pc Bathroom
Second
NaN
Measurements not available
5pc Ensuite bath
Second
NaN
Measurements not available
4pc Ensuite bath
Second
NaN
Measurements not available
Primary Bedroom
Second
NaN
Measurements not available
Bedroom
Second
NaN
Measurements not available
Bedroom
Second
NaN
Measurements not available
Bedroom
Second
NaN
Measurements not available
Laundry
Second
NaN
Measurements not available
Cold
Lower
NaN
Measurements not available
Utility
Lower
NaN
Measurements not available
2pc Bathroom
Main
NaN
Measurements not available
Mud
Main
NaN
Measurements not available
Family/Fireplace
Main
NaN
Measurements not available
Office
Main
NaN
Measurements not available
Kitchen
Main
NaN
Measurements not available
Foyer
Main
NaN
Measurements not available
















