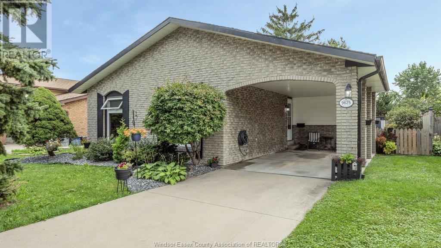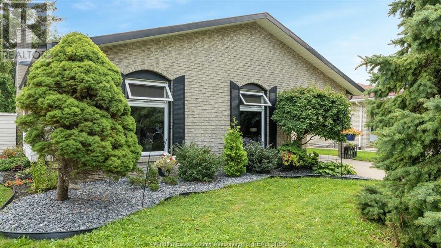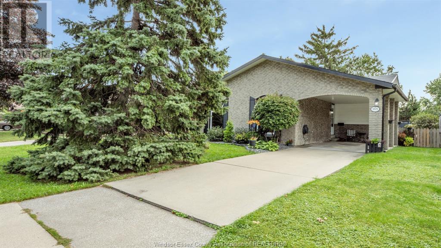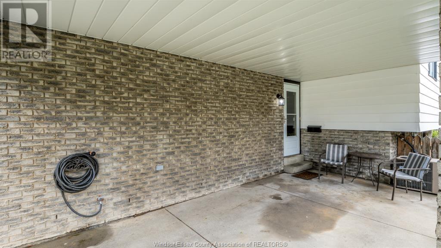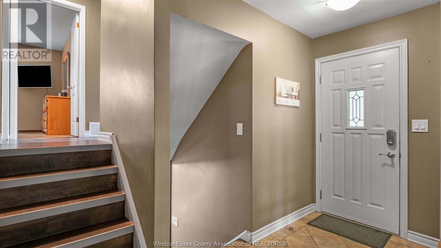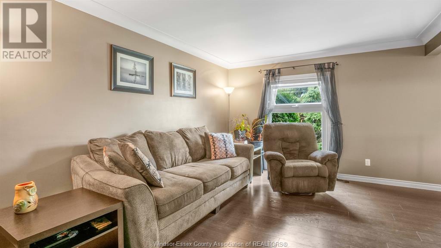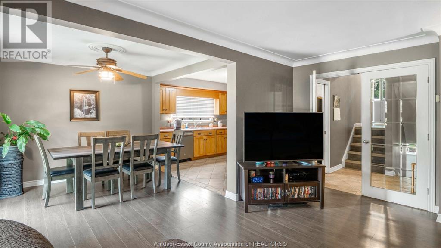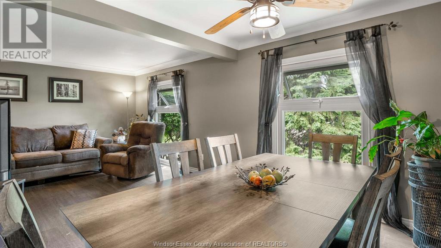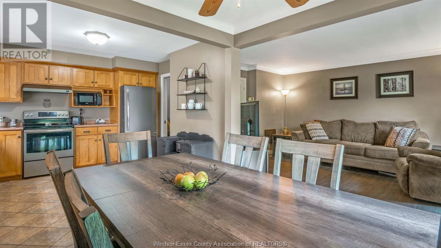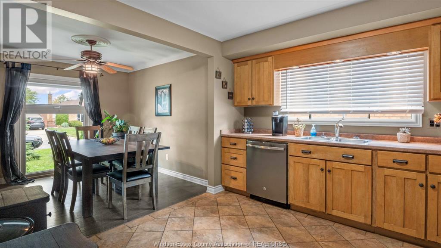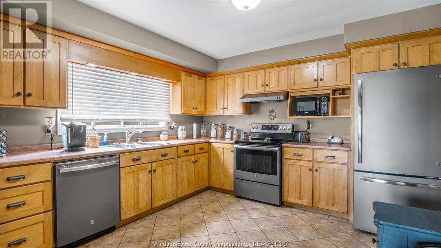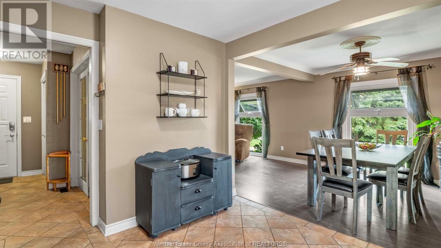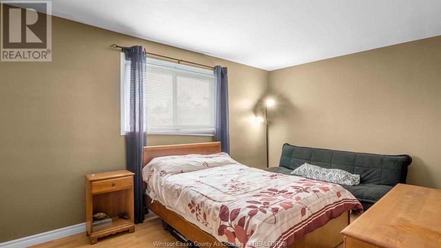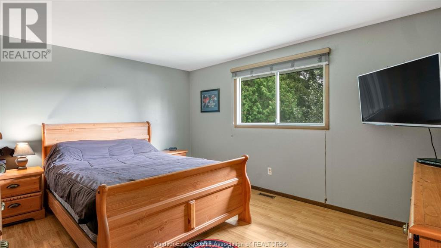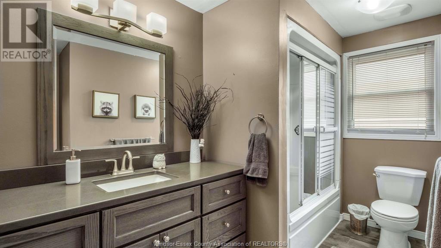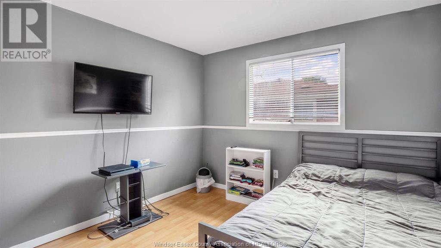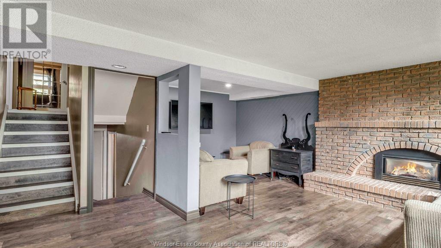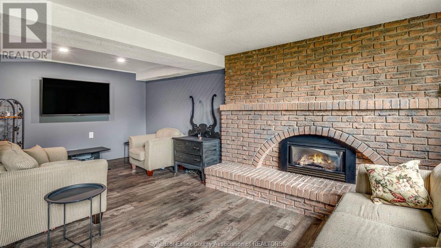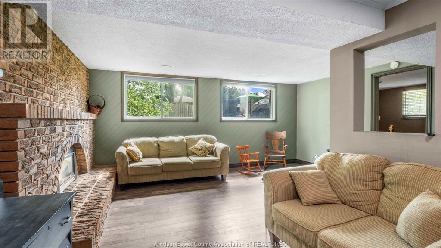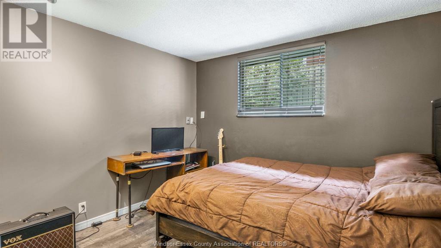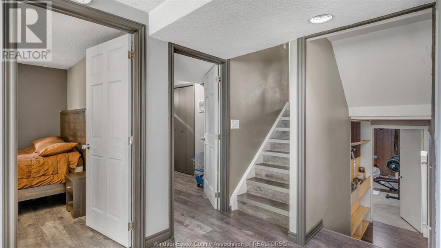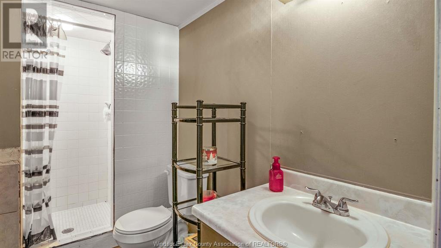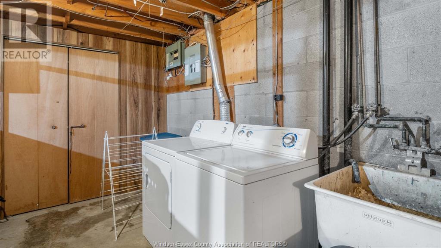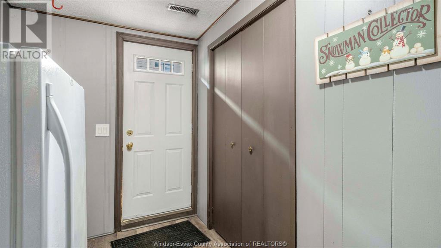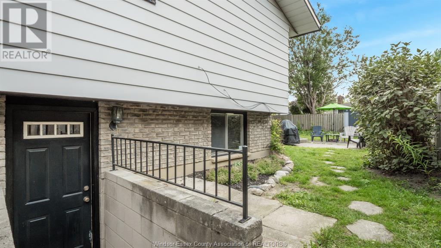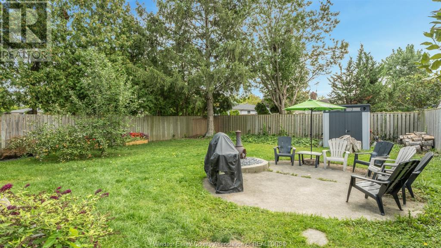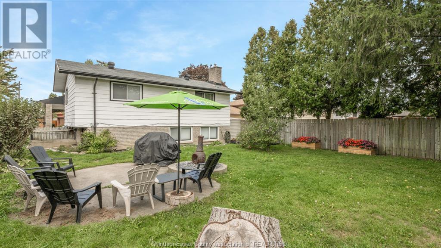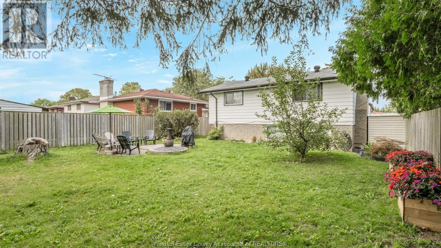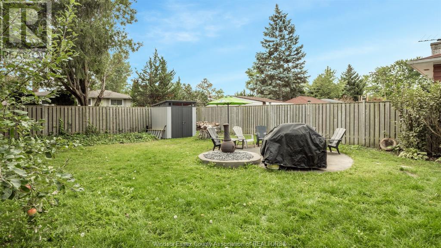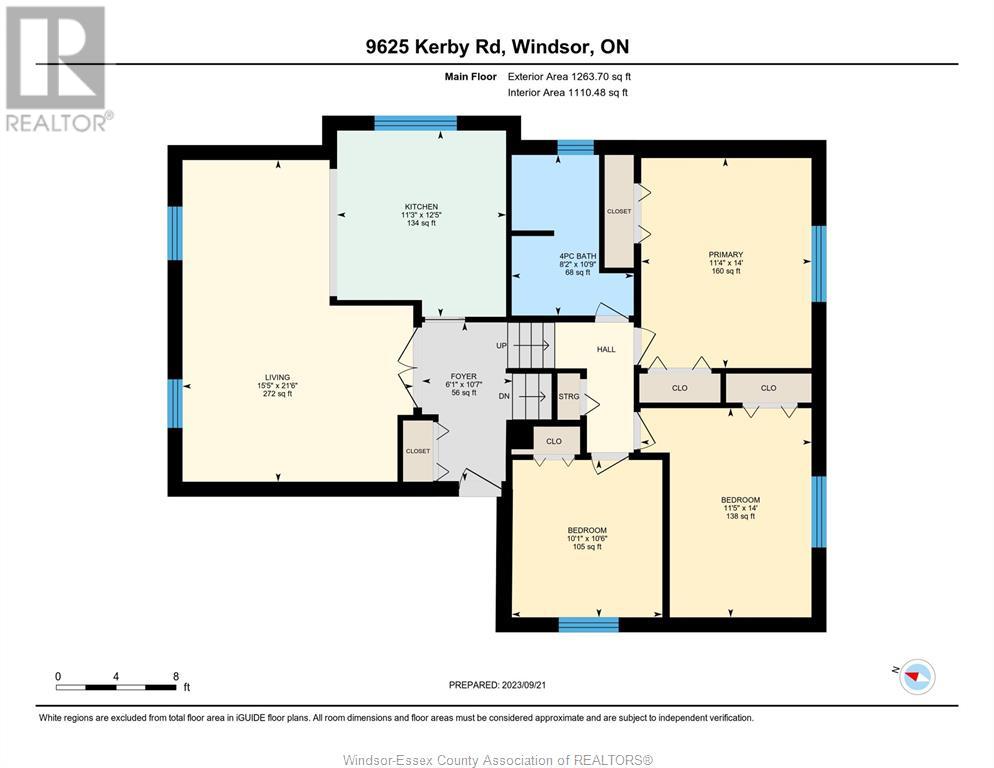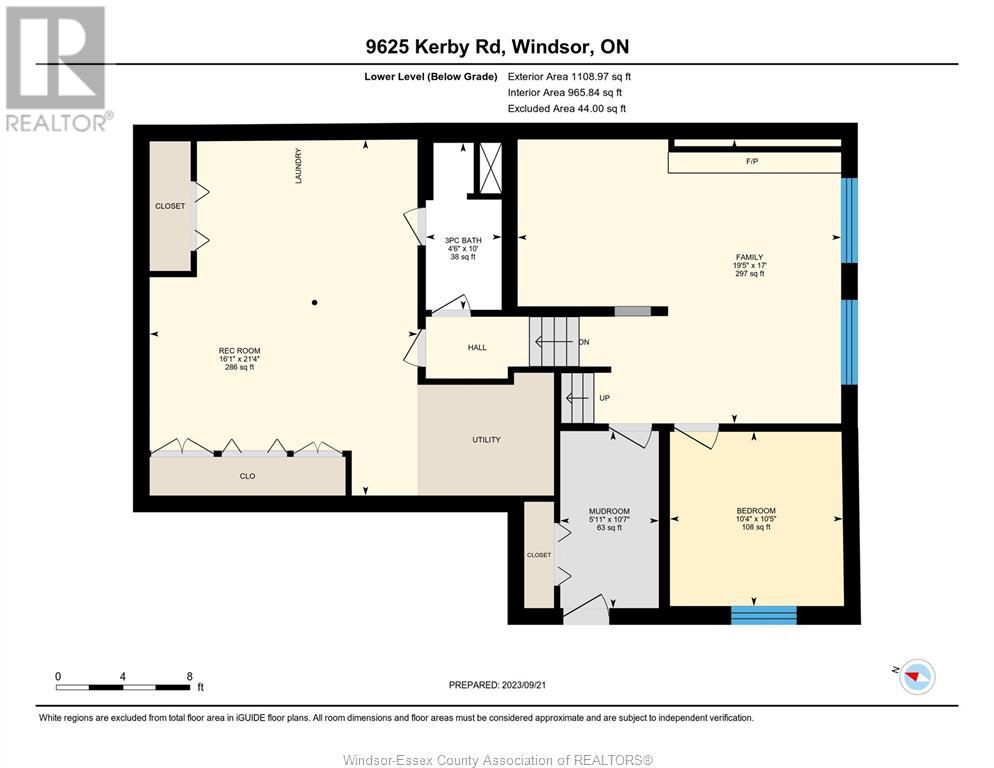- Ontario
- Windsor
9625 Kerby Rd
CAD$489,900
CAD$489,900 Asking price
9625 KERBY ROADWindsor, Ontario, N8R1K1
Delisted · Delisted ·
3+12
Listing information last updated on Thu Oct 05 2023 00:42:46 GMT-0400 (Eastern Daylight Time)

Open Map
Log in to view more information
Go To LoginSummary
ID23018565
StatusDelisted
Ownership TypeFreehold
Brokered ByLC PLATINUM REALTY INC. - 525
TypeResidential Other,Detached
Age
Lot Size50.19 * 120.48 undefined 50.19X120.48
Land Size50.19X120.48
RoomsBed:3+1,Bath:2
Virtual Tour
Detail
Building
Bathroom Total2
Bedrooms Total4
Bedrooms Above Ground3
Bedrooms Below Ground1
AppliancesDishwasher,Dryer,Freezer,Stove,Washer
Architectural Style4 Level
Construction Style AttachmentDetached
Construction Style Split LevelBacksplit
Cooling TypeCentral air conditioning
Exterior FinishAluminum/Vinyl,Brick
Fireplace FuelGas
Fireplace PresentTrue
Fireplace TypeInsert
Flooring TypeCeramic/Porcelain,Laminate
Foundation TypeBlock
Heating FuelNatural gas
Heating TypeFurnace
Land
Size Total Text50.19X120.48
Acreagefalse
Size Irregular50.19X120.48
Surrounding
Zoning DescriptionRD1.7
Other
FeaturesConcrete Driveway,Front Driveway
FireplaceTrue
HeatingFurnace
Remarks
Welcome to 9625 Kerby Rd, a stunning 4 level back split home, located in the serene Forest Glade area. This Home boasts 4 bedrooms, 2 full bathrooms, a spacious backyard, grade entrance, plenty of storage. Located moments away from all the amenities you need including schools, parks, golf course, restaurants, shops, easy access to the E C. Row expressway and the new battery plant. This charming home offers a perfect blend of comfort, convenience and a peaceful lifestyle. Call the listing agent today for your private tour. (id:22211)
The listing data above is provided under copyright by the Canada Real Estate Association.
The listing data is deemed reliable but is not guaranteed accurate by Canada Real Estate Association nor RealMaster.
MLS®, REALTOR® & associated logos are trademarks of The Canadian Real Estate Association.
Location
Province:
Ontario
City:
Windsor
Room
Room
Level
Length
Width
Area
4pc Bathroom
Second
NaN
Measurements not available
Bedroom
Second
NaN
Measurements not available
Bedroom
Second
NaN
Measurements not available
Primary Bedroom
Second
NaN
Measurements not available
Laundry
Fourth
NaN
Measurements not available
Utility
Fourth
NaN
Measurements not available
Mud
Lower
NaN
Measurements not available
3pc Bathroom
Lower
NaN
Measurements not available
Family/Fireplace
Lower
NaN
Measurements not available
Bedroom
Lower
NaN
Measurements not available
Dining
Main
NaN
Measurements not available
Living
Main
NaN
Measurements not available
Kitchen
Main
NaN
Measurements not available
Foyer
Main
NaN
Measurements not available

