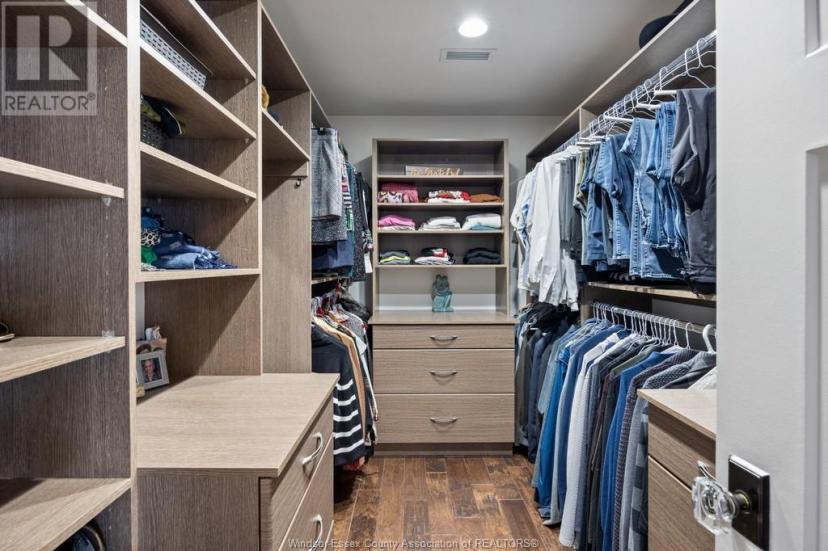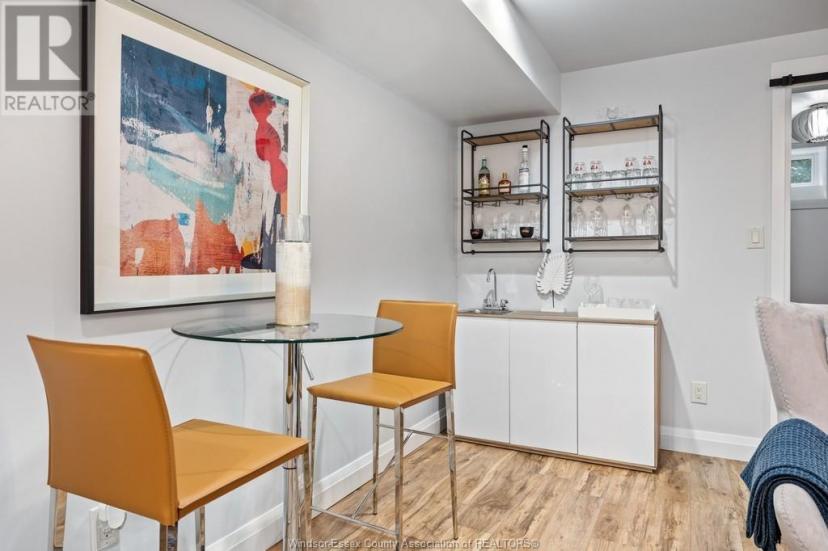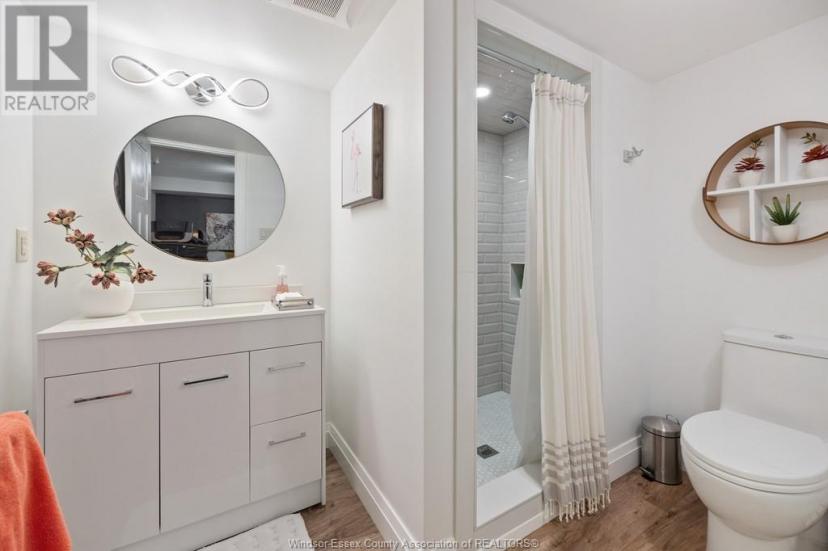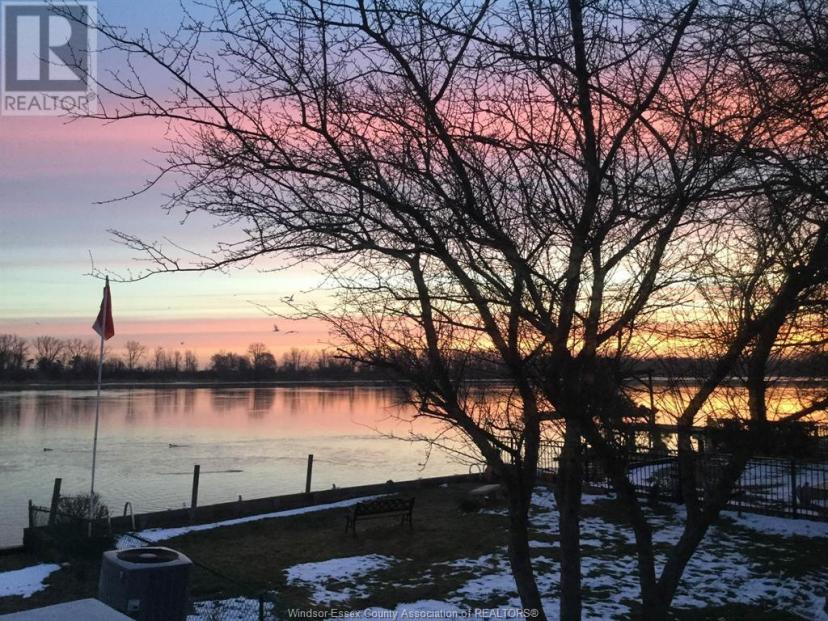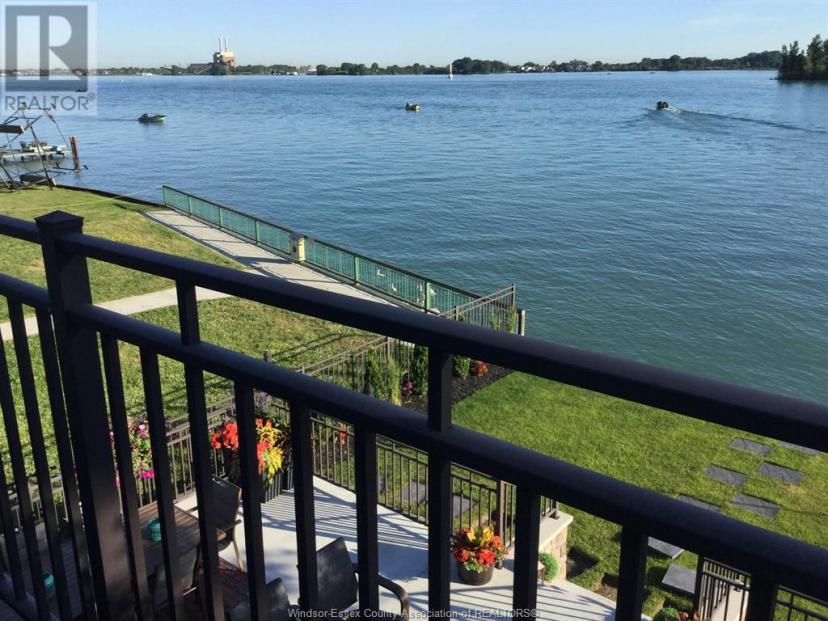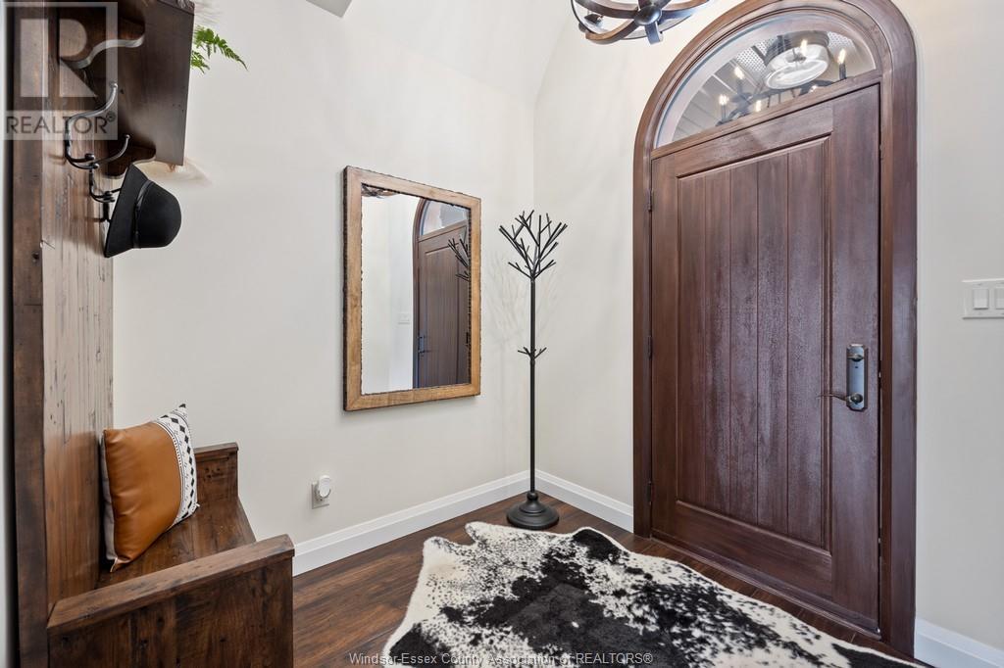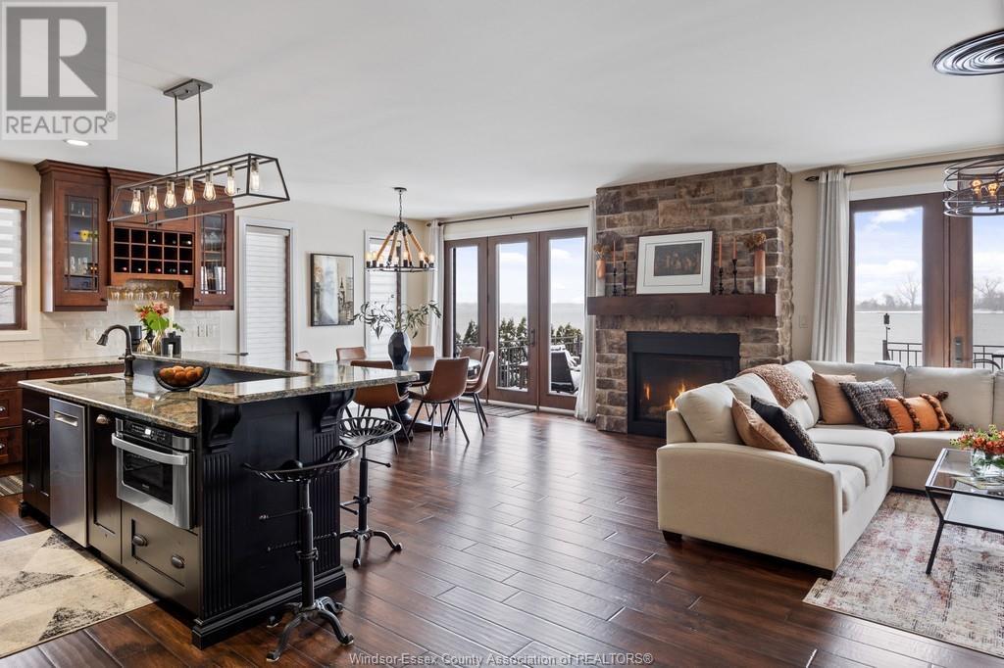- Ontario
- Windsor
8748 Riverside Dr E
CAD$1,549,900
CAD$1,549,900 Asking price
8748 Riverside Dr EWindsor, Ontario, N8S1G4
Delisted · Delisted ·
3+14| 2300 sqft

Open Map
Log in to view more information
Go To LoginSummary
ID24006832
StatusDelisted
Ownership TypeFreehold
TypeResidential House,Detached
RoomsBed:3+1,Bath:4
Square Footage2300 sqft
Lot Size40 * 112 FT 40X112 FT IRREG
Land Size40X112 FT IRREG
AgeConstructed Date: 2016
Listing Courtesy ofMANOR WINDSOR REALTY LTD. - 455
Virtual Tour
Detail
Building
Bathroom Total4
Bedrooms Total4
Bedrooms Above Ground3
Bedrooms Below Ground1
AppliancesCooktop,Dishwasher,Dryer,Microwave,Refrigerator,Washer,Oven
Constructed Date2016
Construction Style AttachmentDetached
Cooling TypeCentral air conditioning
Exterior FinishStone
Fireplace FuelGas
Fireplace PresentTrue
Fireplace TypeInsert
Flooring TypeCeramic/Porcelain,Hardwood,Cushion/Lino/Vinyl
Foundation TypeConcrete
Half Bath Total1
Heating FuelNatural gas
Heating TypeForced air,Furnace,Heat Recovery Ventilation (HRV)
Size Interior2300.0000
Stories Total2
Total Finished Area2300 sqft
TypeHouse
Land
Size Total Text40X112 FT IRREG
Acreagefalse
Fence TypeFence
Landscape FeaturesLandscaped
Size Irregular40X112 FT IRREG
Attached Garage
Garage
Inside Entry
Surrounding
Location DescriptionRIVERSIDE DR EAST OF LAUZON NEAR DIEPPE
Zoning DescriptionRES
Other
FeaturesDouble width or more driveway,Concrete Driveway,Finished Driveway,Front Driveway
FireplaceTrue
HeatingForced air,Furnace,Heat Recovery Ventilation (HRV)
Remarks
YOU MAY WANT TO PINCH YOURSELF TO ENSURE THIS IS REAL! CUSTOM BUILT, QUALITY WORKMANSHIP, FULL OF CHARACTER, ON A PRIME WATERFRONT LOT W/VIEWS FROM ALMOST EVERY RM & ACROSS FROM PECHE ISLAND! APPROX 7 YRS & 2300 SQ FT W /OPEN CONCEPT MAIN FLR, IDEAL FOR ENTERTAINING OR JUST SIT & RELAX & TAKE IN THE VIEWS. GOURMET KITCHEN W /ISLAND & LOTS OF CABINETS, OPEN TO DINING AREA, FAM RM W /GAS F/P. PROF GRADE APPLIANCES. CAMBRIA COUNTERS, HARDWOOD & CERAMIC FLOORS. THE QUALITY YOU EXPECT W/SPRAY FOAM INSULATION & BACK-UP GENERATOR. UPSTAIRS HAS OPEN SITTING AREA/OFFICE, 3 BDRMS, 2 BATHS (PRIMARY W/LAVISH ENSUITE W/SOAKER TUB) & UPSTAIRS LAUNDRY! PRIMARY W/WALKIN CLOSET, FIREPLACE & BALCONY TO WAKE UP TO! FINISHED LOWER LEVEL (IDEAL NANNY OR IN-LAW SUITE) W/KITCHENETTE, BDRM, BATH & SECOND LAUNDRY! OPEN THE FRENCH DOORS TO A 20X30 BACK PORCH W/OUTDOOR KITCHEN/BBQ & AMAZING VIEWS. UPDATED BREAKWALL TOO! TWO CAR GARAGE & LRG DRIVE, NEXT TO PARKETTE! MOVE RIGHT IN! FLEXIBLE POSSESSION (id:22211)
The listing data above is provided under copyright by the Canada Real Estate Association.
The listing data is deemed reliable but is not guaranteed accurate by Canada Real Estate Association nor RealMaster.
MLS®, REALTOR® & associated logos are trademarks of The Canadian Real Estate Association.
Location
Province:
Ontario
City:
Windsor
Room
Room
Level
Length
Width
Area
4pc Bathroom
Second
NaN
Measurements not available
5pc Ensuite bath
Second
NaN
Measurements not available
Bedroom
Second
NaN
Measurements not available
Bedroom
Second
NaN
Measurements not available
Laundry
Second
NaN
Measurements not available
Kitchen
Second
NaN
Measurements not available
Primary Bedroom
Second
NaN
Measurements not available
3pc Bathroom
Lower
NaN
Measurements not available
Utility
Lower
NaN
Measurements not available
Bedroom
Lower
NaN
Measurements not available
Laundry
Lower
NaN
Measurements not available
Storage
Lower
NaN
Measurements not available
Family/Fireplace
Lower
NaN
Measurements not available
2pc Bathroom
Main
NaN
Measurements not available
Family/Fireplace
Main
NaN
Measurements not available
Dining
Main
NaN
Measurements not available
Foyer
Main
NaN
Measurements not available





















