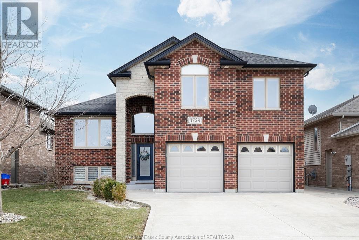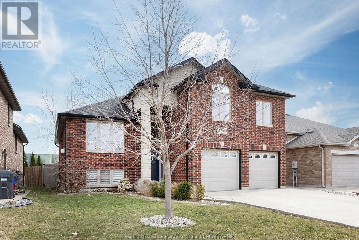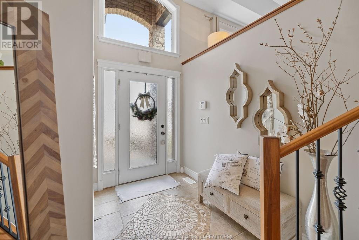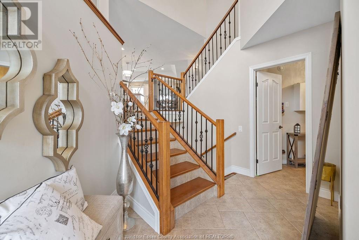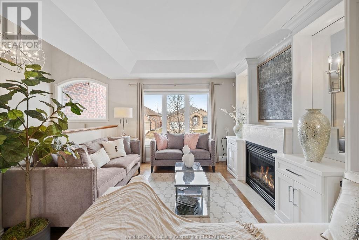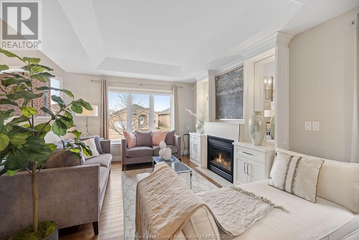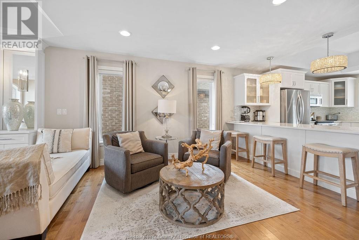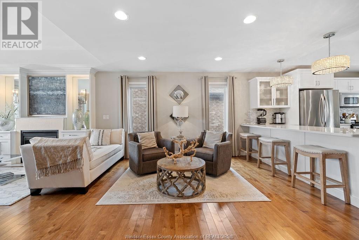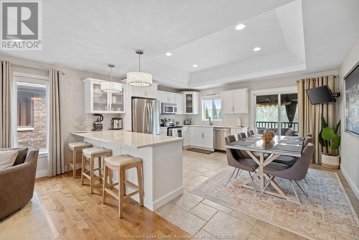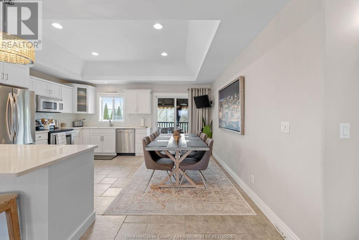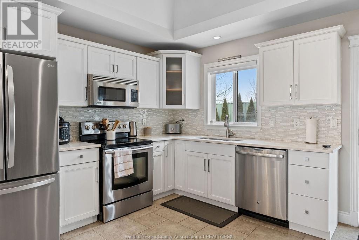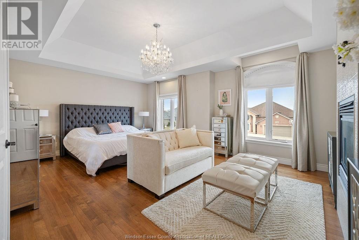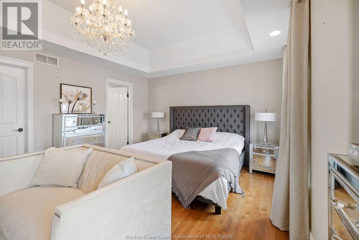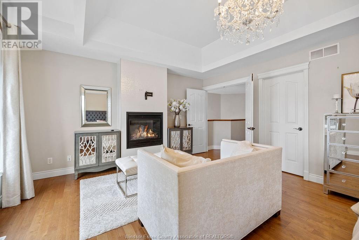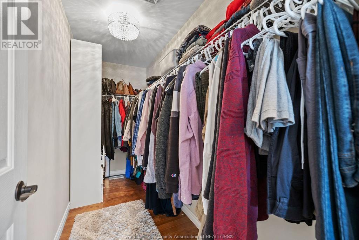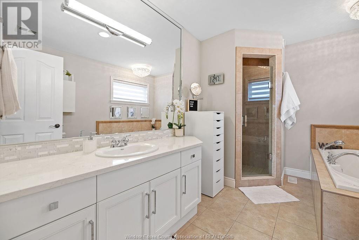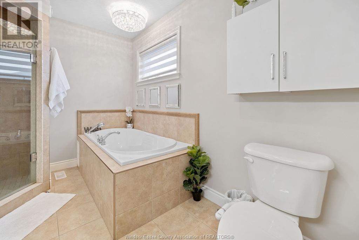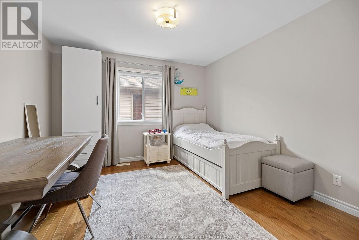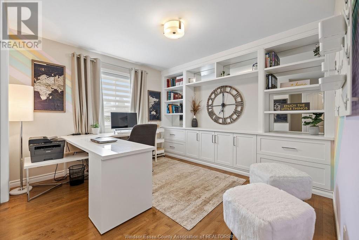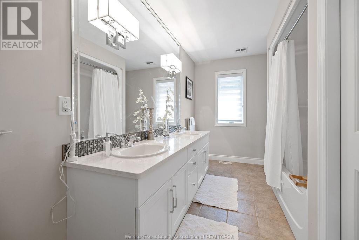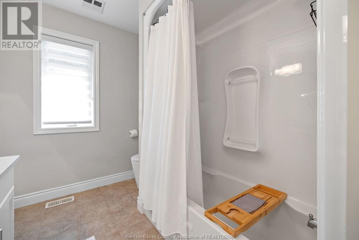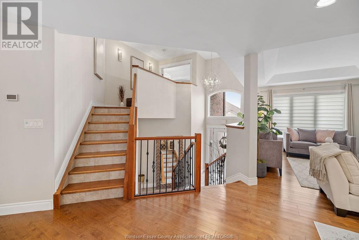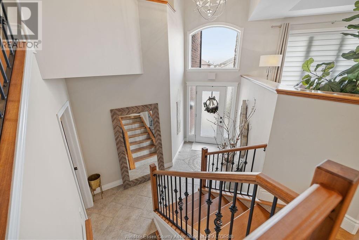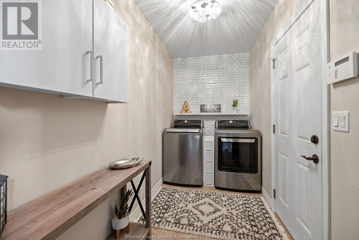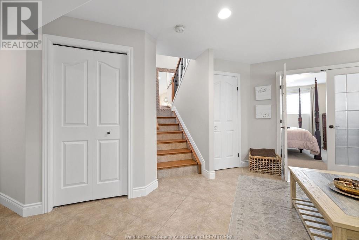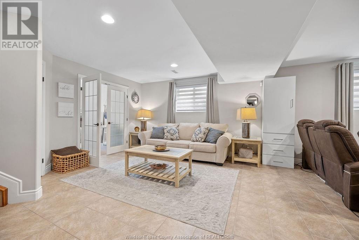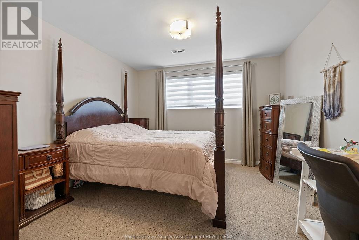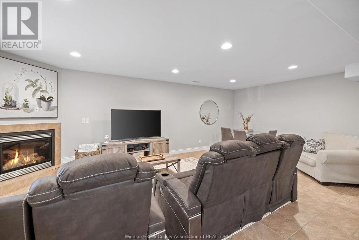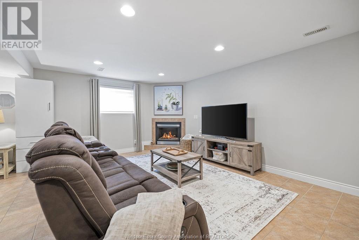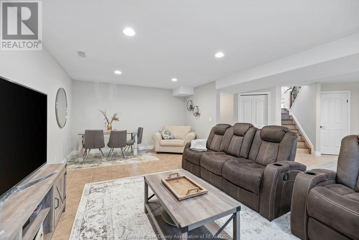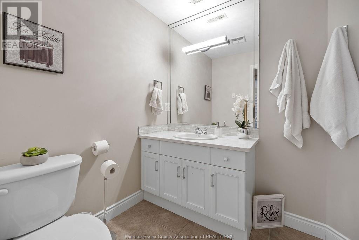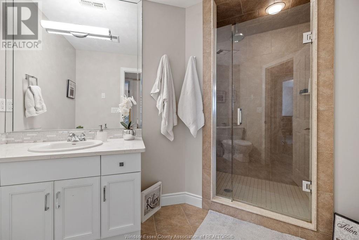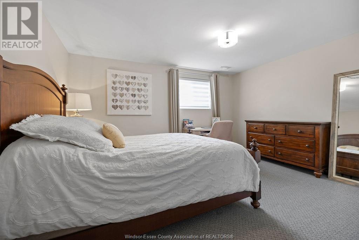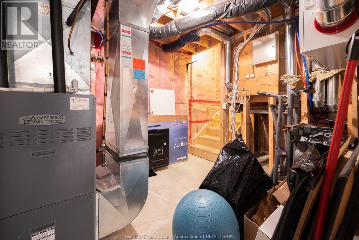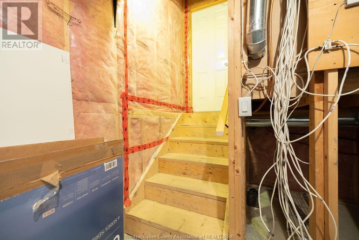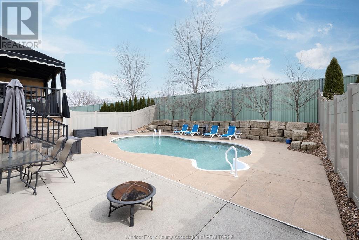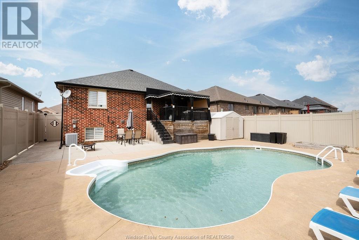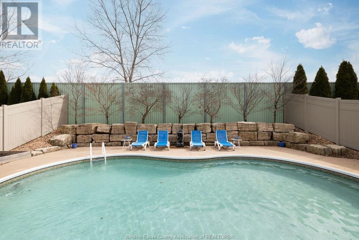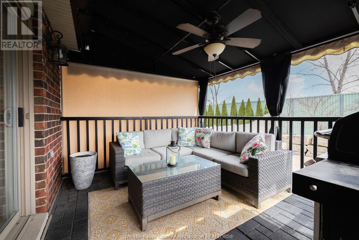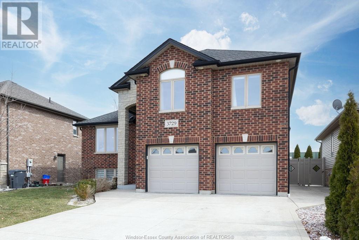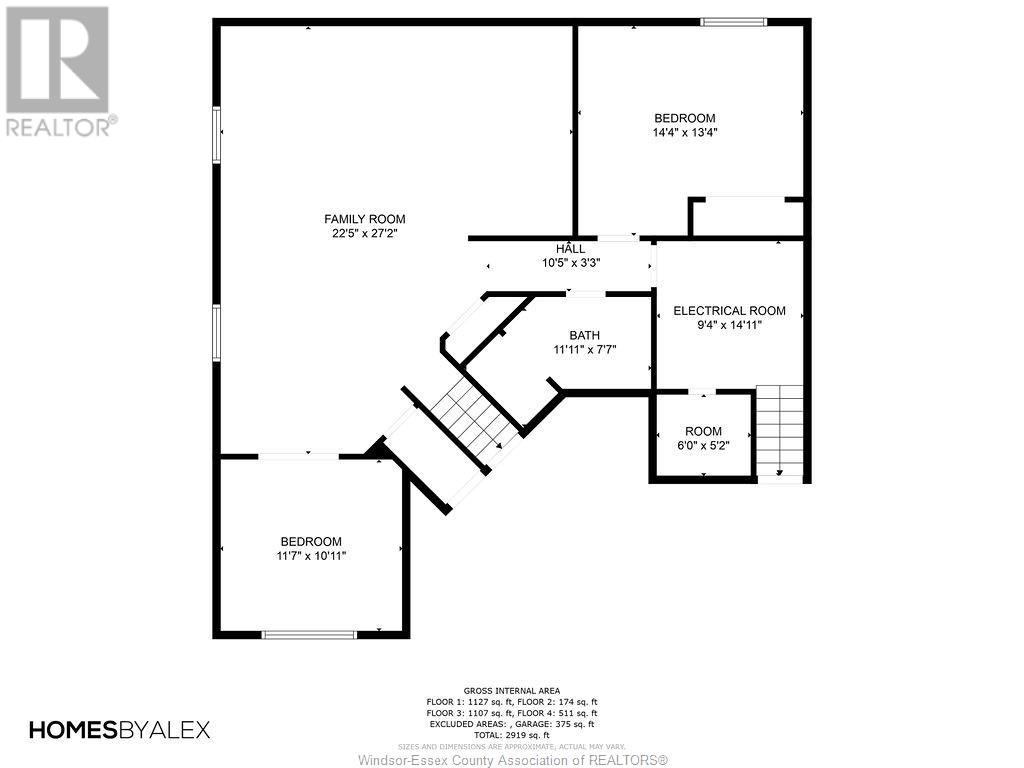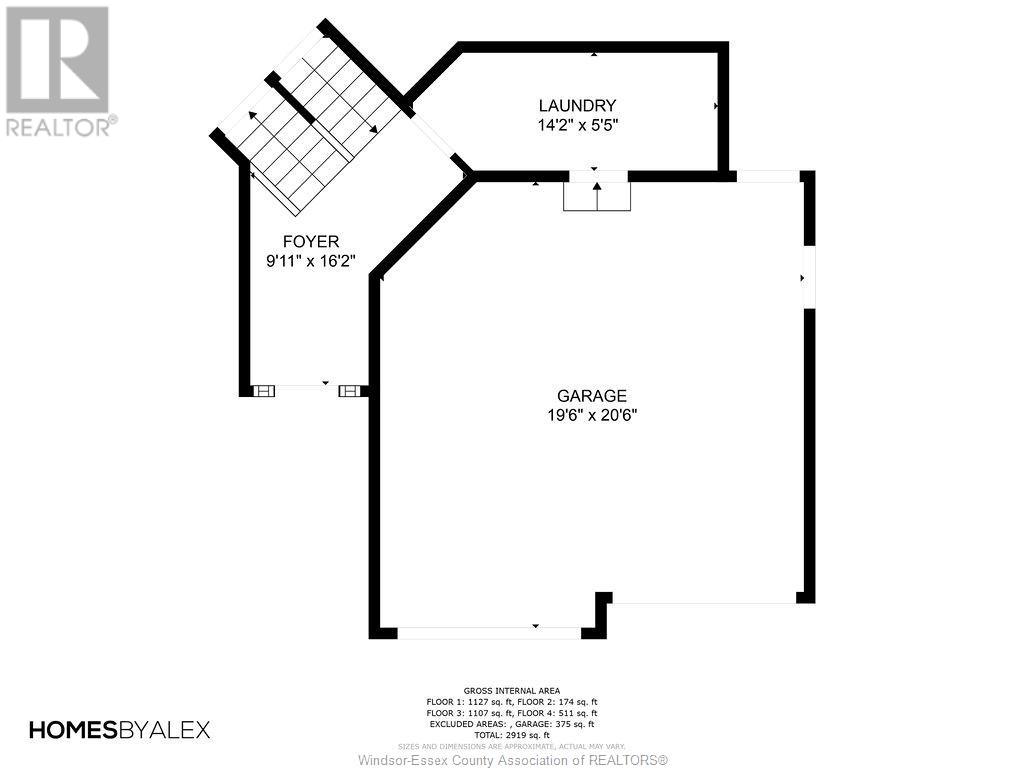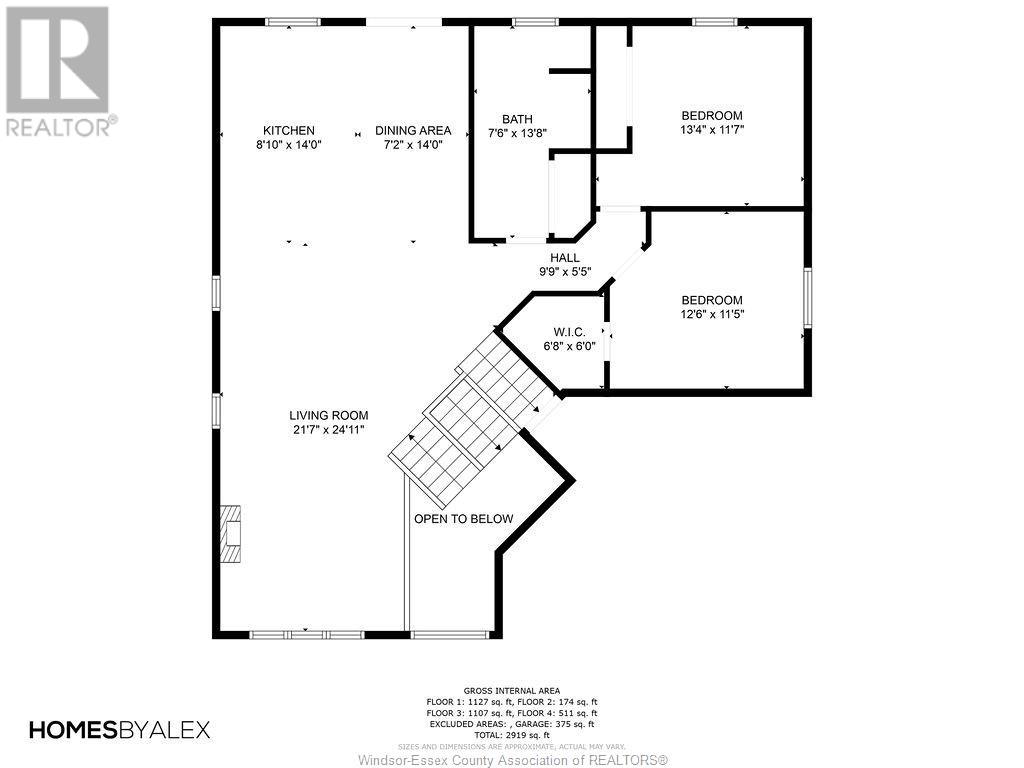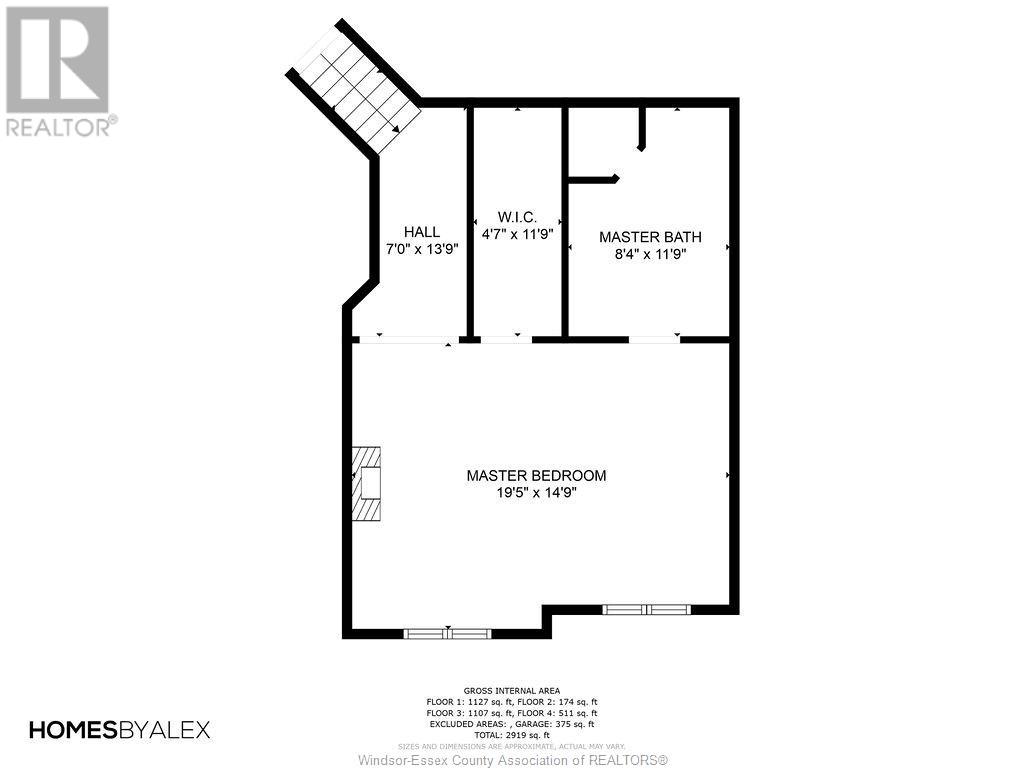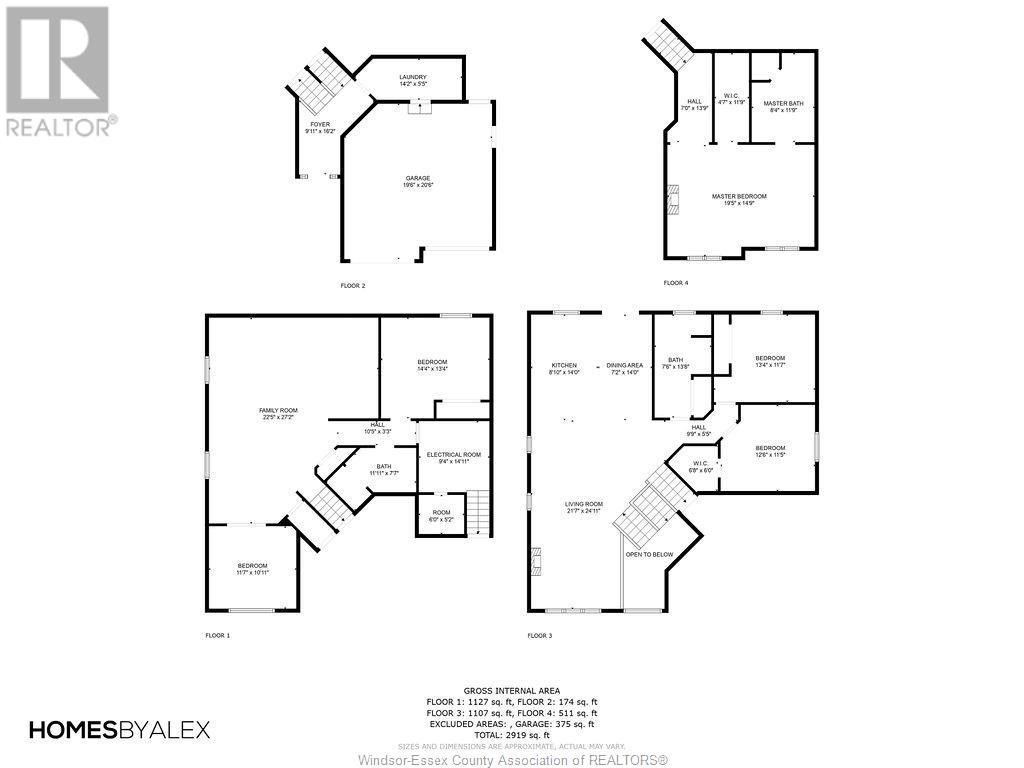- Ontario
- Windsor
3729 Deerbrook Dr
CAD$799,900
CAD$799,900 Asking price
3729 DEERBROOK DRIVEWindsor, Ontario, N8R2E6
Delisted · Delisted ·
3+23
Listing information last updated on Wed Apr 12 2023 23:20:43 GMT-0400 (Eastern Daylight Time)

Open Map
Log in to view more information
Go To LoginSummary
ID23004960
StatusDelisted
Ownership TypeFreehold
Brokered ByDEERBROOK REALTY INC. - 175
TypeResidential House,Detached
AgeConstructed Date: 2007
Land Size49.21X
RoomsBed:3+2,Bath:3
Virtual Tour
Detail
Building
Bathroom Total3
Bedrooms Total5
Bedrooms Above Ground3
Bedrooms Below Ground2
AppliancesDryer,Microwave Range Hood Combo,Refrigerator,Stove,Washer
Architectural StyleRaised ranch,Raised Ranch w/ Bonus Room
Constructed Date2007
Construction Style AttachmentDetached
Cooling TypeCentral air conditioning
Exterior FinishBrick,Stone
Fireplace FuelGas
Fireplace PresentTrue
Fireplace TypeDirect vent
Flooring TypeCarpeted,Ceramic/Porcelain,Hardwood
Foundation TypeConcrete
Heating FuelNatural gas
Heating TypeForced air,Furnace
TypeHouse
Land
Size Total Text49.21X
Acreagefalse
Fence TypeFence
Landscape FeaturesLandscaped
Size Irregular49.21X
Attached Garage
Garage
Inside Entry
Surrounding
Zoning DescriptionRES
Other
FeaturesPaved driveway,Concrete Driveway,Finished Driveway,Front Driveway
PoolInground pool
FireplaceTrue
HeatingForced air,Furnace
Remarks
ABSOLUTELY STUNNING BRK TO ROOF HOME, LOCATED IN GREAT EAST SIDE LOCATION. FEATURING 3+2 BDRM, 3 BTH, 2 CAR GARAGE & HEATED IN-GROUND POOL. HRWD & CERAMIC THRU-OUT MAIN FLR, INCLUDING LIVING RM W/TREY CEILING, G.FIREPLACE W/CUSTOM BUILT-IN'S, SPACIOUS MODERN KITCHEN W/GRANITE TOPS, MOSAIC B-SPLASH & STAINLESS APPLIANCES STAY! MBDRM FEAT. LRG WALK-IN CLST & G.FIREPLACE, VAULTED CEILINGS & ELEGANT EN-SUITE W/SOAKER TUB & GLASS SHWR, LWR LVL HAS BEEN WONDERFULLY FINISHED IN CERAMIC, 2 BDRMS, BTH & FAMILY RM W/G.FIREPLACE. GRADE ENTRANCE TO GARAGE FROM LAUNDRY, COVERED BACK DECK TO SPACIOUS PATIO AREA, PROF. LANDSCAPED YRD, WALK TO ALL SHOPPING & AREA CONVENIENCES. (id:22211)
The listing data above is provided under copyright by the Canada Real Estate Association.
The listing data is deemed reliable but is not guaranteed accurate by Canada Real Estate Association nor RealMaster.
MLS®, REALTOR® & associated logos are trademarks of The Canadian Real Estate Association.
Location
Province:
Ontario
City:
Windsor
Room
Room
Level
Length
Width
Area
4pc Ensuite bath
Second
NaN
Measurements not available
Primary Bedroom
Second
NaN
Measurements not available
3pc Bathroom
Lower
NaN
Measurements not available
Storage
Lower
NaN
Measurements not available
Bedroom
Lower
NaN
Measurements not available
Bedroom
Lower
NaN
Measurements not available
Family
Lower
NaN
Measurements not available
5pc Bathroom
Main
NaN
Measurements not available
Bedroom
Main
NaN
Measurements not available
Bedroom
Main
NaN
Measurements not available
Dining
Main
NaN
Measurements not available
Living
Main
NaN
Measurements not available
Kitchen
Main
NaN
Measurements not available
Laundry
Main
NaN
Measurements not available
Foyer
Main
NaN
Measurements not available

