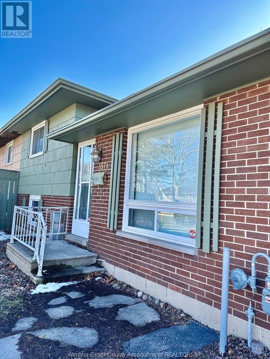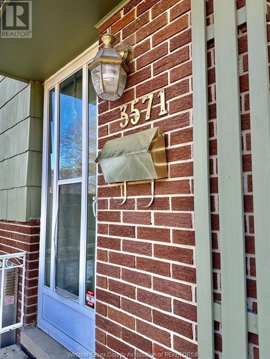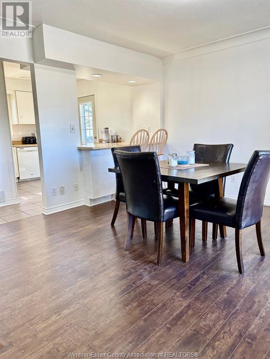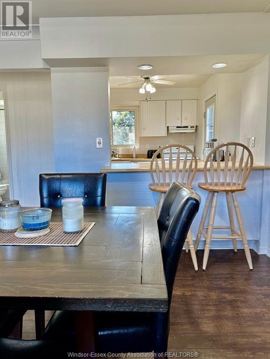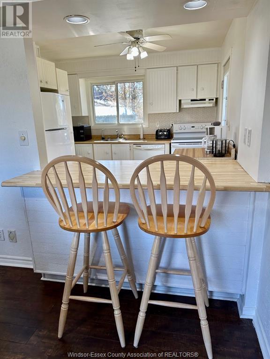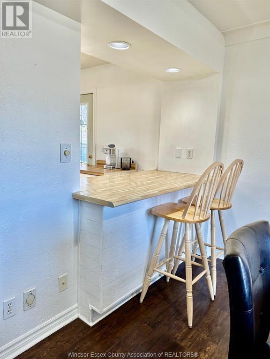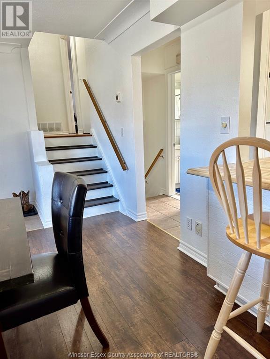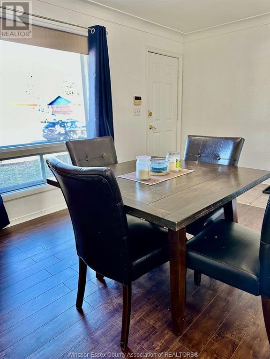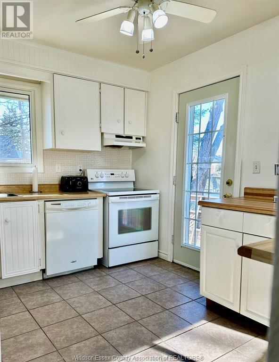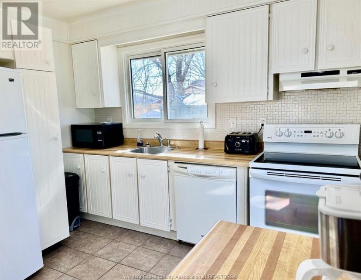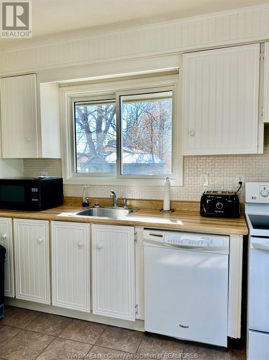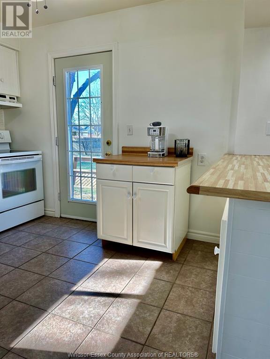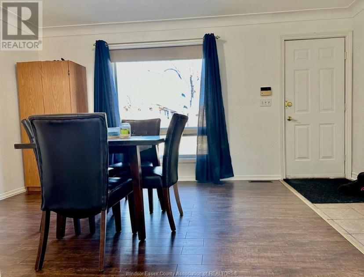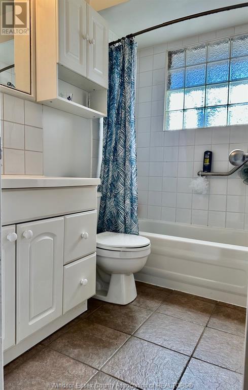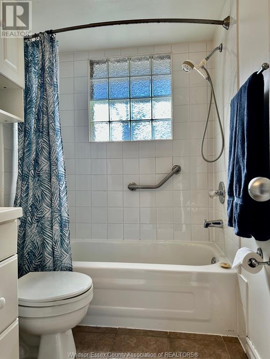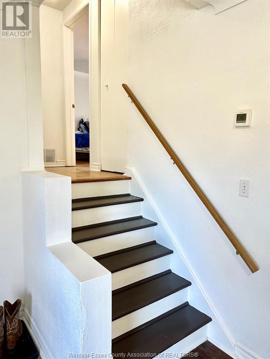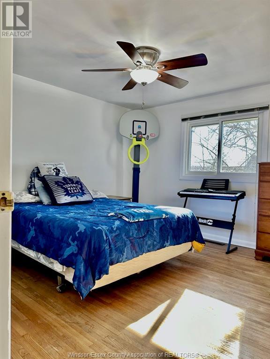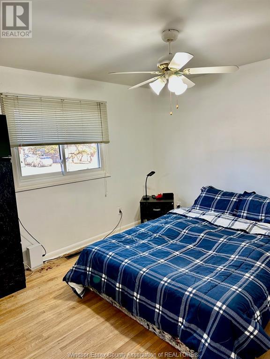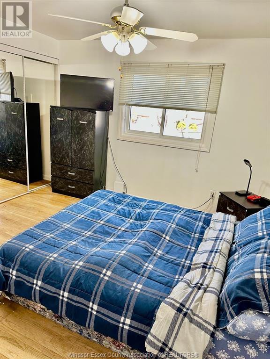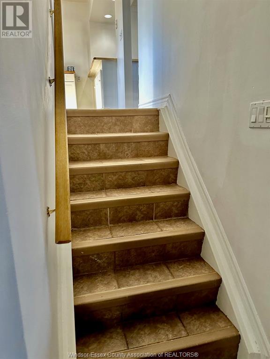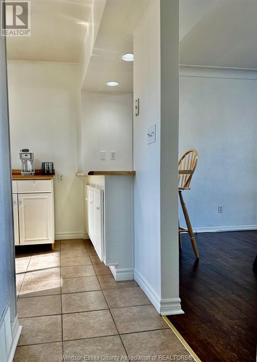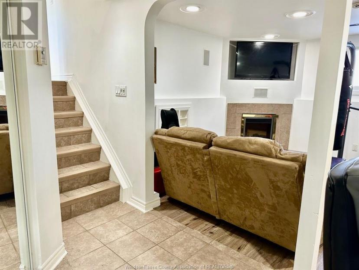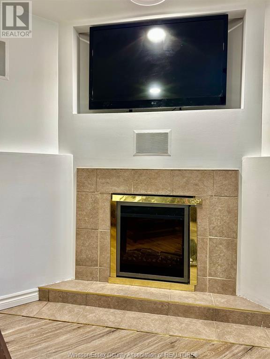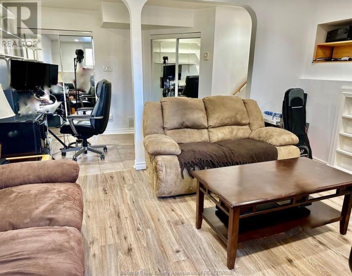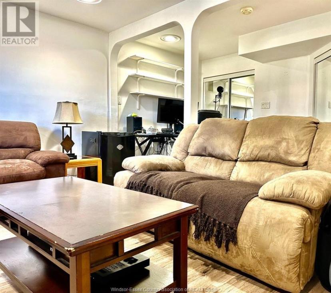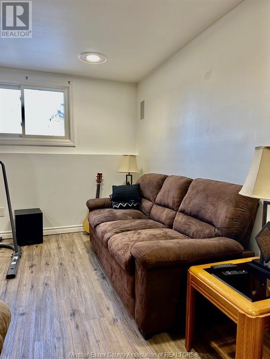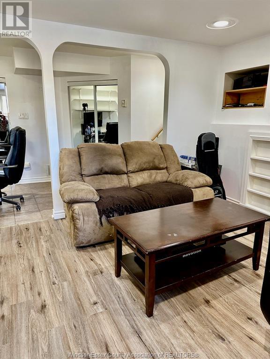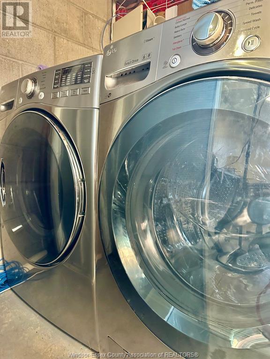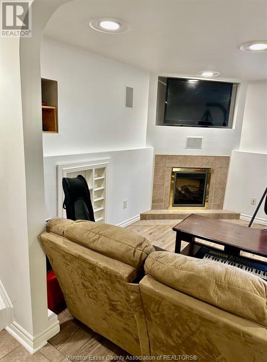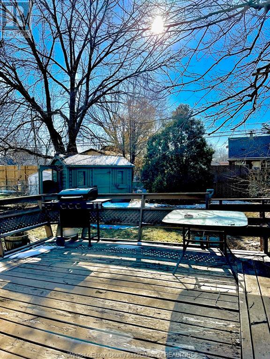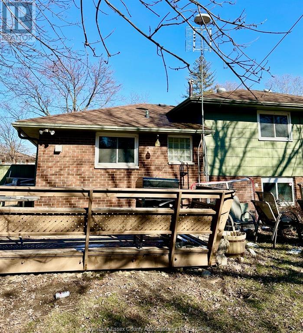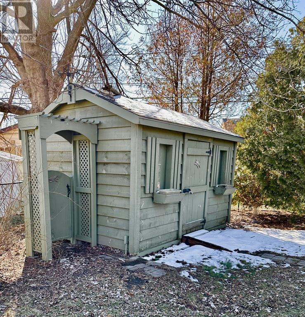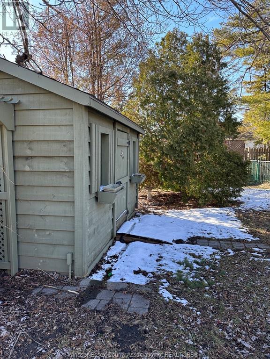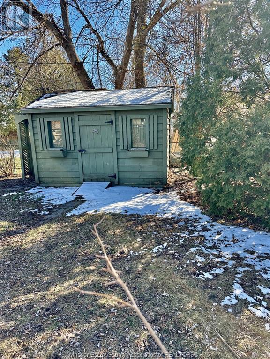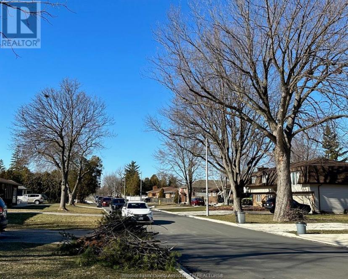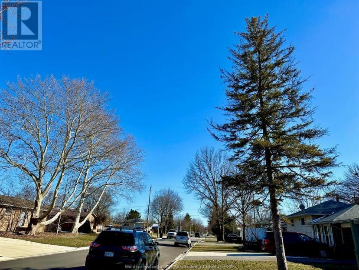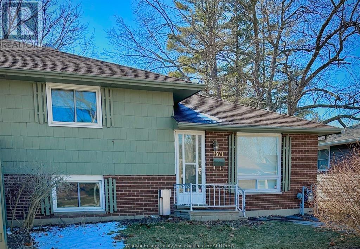- Ontario
- Windsor
3571 Byng
CAD$389,900
CAD$389,900 Asking price
3571 ByngWindsor, Ontario, N8W3H7
Delisted · Delisted ·
2+11| 800 sqft
Listing information last updated on May 4th, 2023 at 7:03am UTC.

Open Map
Log in to view more information
Go To LoginSummary
ID23004840
StatusDelisted
Ownership TypeFreehold
Brokered ByREMO VALENTE REAL ESTATE (1990) LIMITED - 790
TypeResidential Other,Semi-Detached
AgeConstructed Date: 1969
Lot Size41.68 * 100.4 undefined 41.68X100.4
Land Size41.68X100.4
Square Footage800 sqft
RoomsBed:2+1,Bath:1
Detail
Building
Bathroom Total1
Bedrooms Total3
Bedrooms Above Ground2
Bedrooms Below Ground1
AppliancesDishwasher,Dryer,Refrigerator,Stove,Washer
Architectural Style3 Level
Constructed Date1969
Construction Style AttachmentSemi-detached
Construction Style Split LevelSidesplit
Cooling TypeCentral air conditioning
Exterior FinishBrick
Fireplace FuelElectric
Fireplace PresentTrue
Fireplace TypeFree Standing Metal
Flooring TypeCeramic/Porcelain,Hardwood,Laminate
Foundation TypeBlock
Heating FuelNatural gas
Heating TypeForced air,Furnace
Size Interior800.0000
Total Finished Area800 sqft
Land
Size Total Text41.68X100.4
Acreagefalse
Fence TypeFence
Landscape FeaturesLandscaped
Size Irregular41.68X100.4
Surrounding
Location DescriptionWALKER ROAD TO CALDERWOOD,EAST ON CALDERWOOD TO BYNG,NORTH ON BYNG
Zoning DescriptionRESIDENTIA
Other
FeaturesPaved driveway,Finished Driveway,Side Driveway
FireplaceTrue
HeatingForced air,Furnace
Remarks
Well maintained brick and sided 3 level semi-detached side-split home in a well established neighbourhood. Home features 2+1 bedroom/den or office on lower level. Forced air gas furnace and central air, front cement porch, rear grilling deck, finished side driveway, fully fenced rear yard, with euro shed (hydro). Home updates include forced air gas furnace, roof, mostly vinyl replacement window and roof all approximately 10 years. Close to all major thoroughfares, shopping, schools, public transportation, medical. (id:22211)
The listing data above is provided under copyright by the Canada Real Estate Association.
The listing data is deemed reliable but is not guaranteed accurate by Canada Real Estate Association nor RealMaster.
MLS®, REALTOR® & associated logos are trademarks of The Canadian Real Estate Association.
Location
Province:
Ontario
City:
Windsor
Room
Room
Level
Length
Width
Area
Primary Bedroom
Second
NaN
Measurements not available
Bedroom
Second
NaN
Measurements not available
Utility
Lower
NaN
Measurements not available
Living/Fireplace
Lower
NaN
Measurements not available
Laundry
Lower
NaN
Measurements not available
Storage
Main
NaN
Measurements not available
4pc Bathroom
Main
NaN
Measurements not available
Eating area
Main
NaN
Measurements not available
Kitchen
Main
NaN
Measurements not available
Living
Main
NaN
Measurements not available


