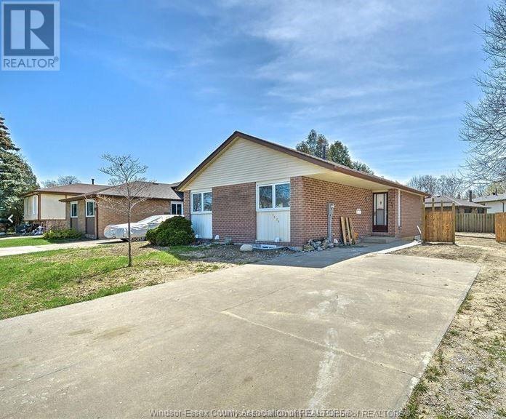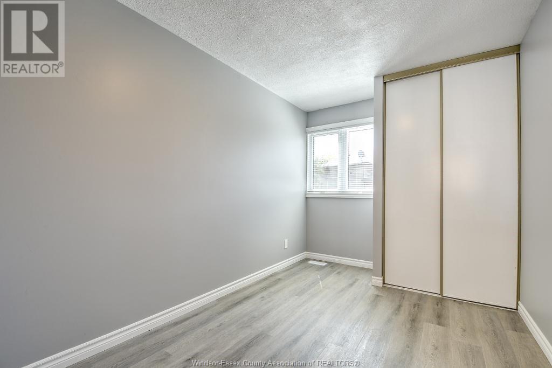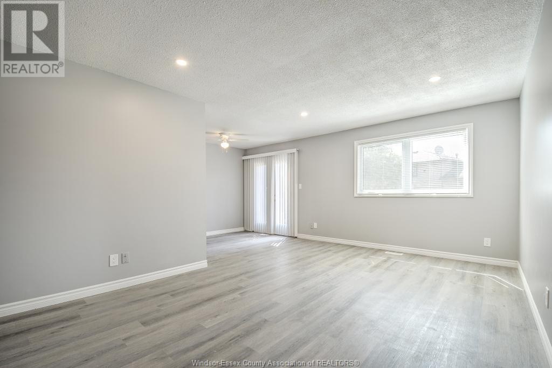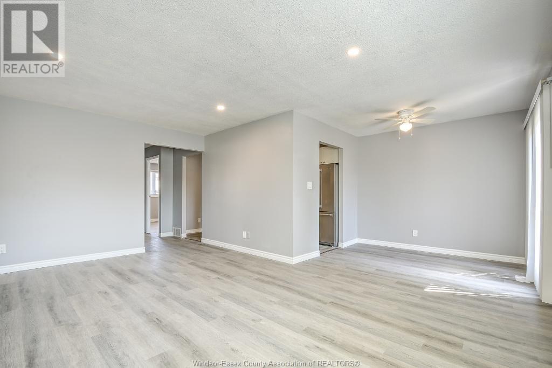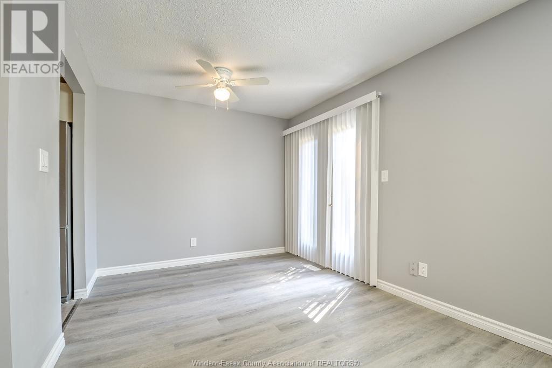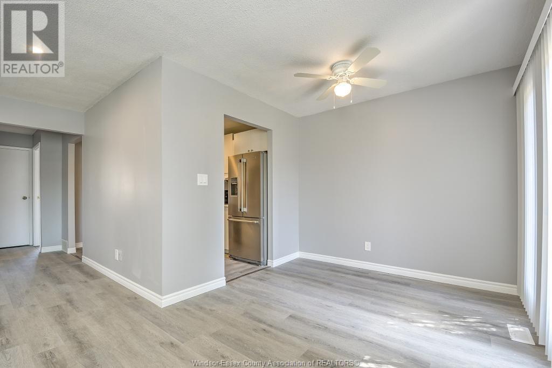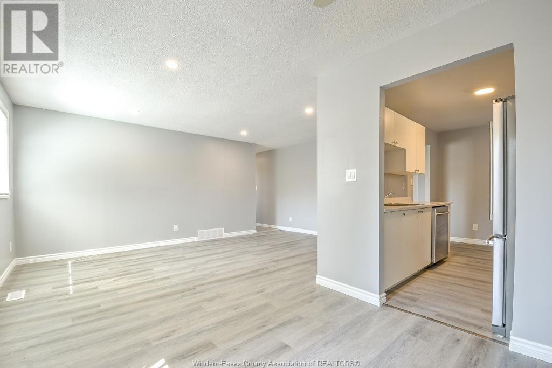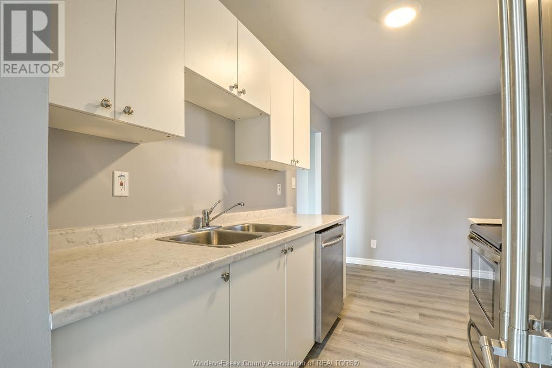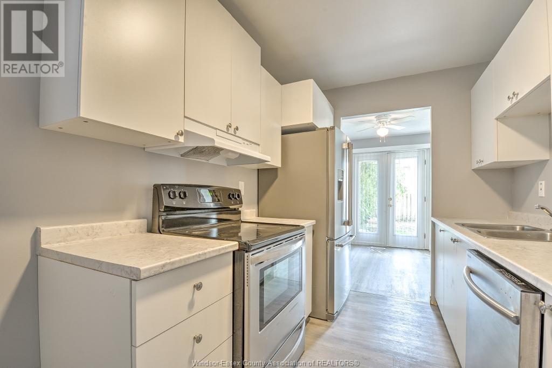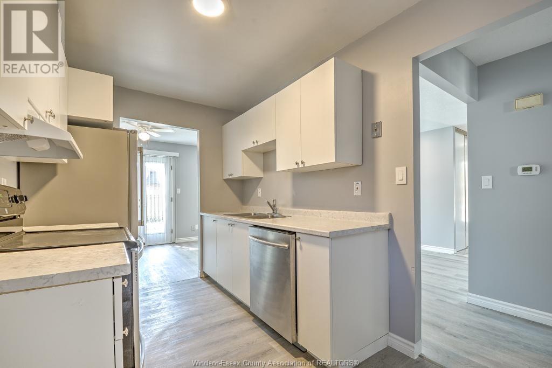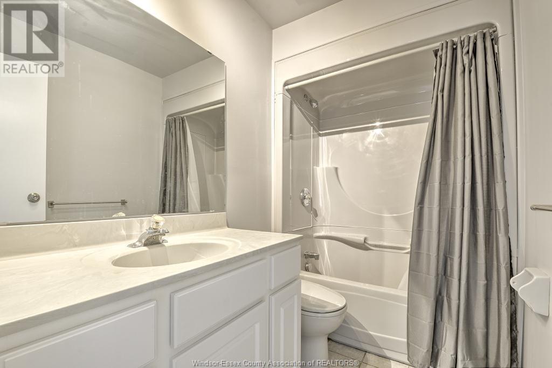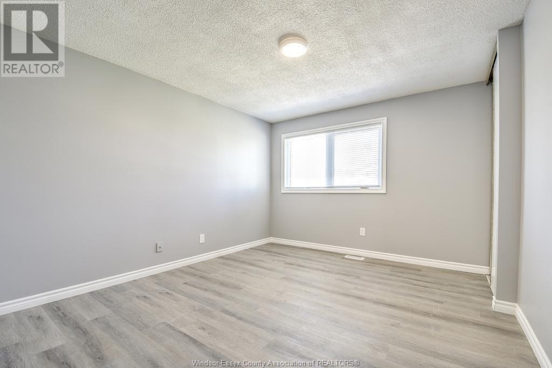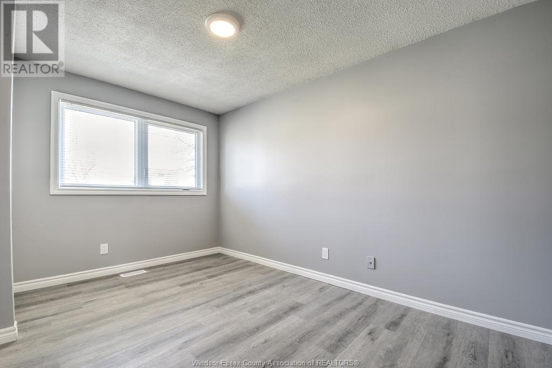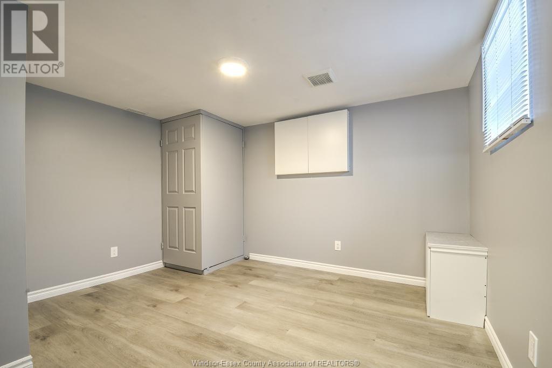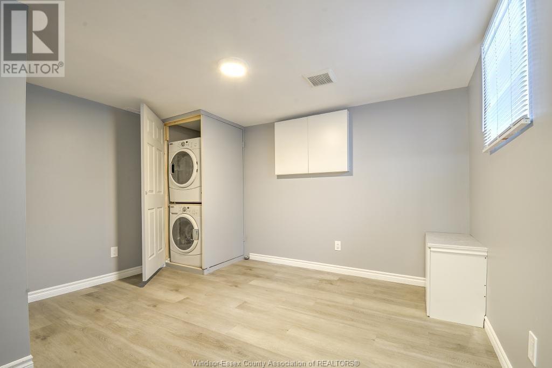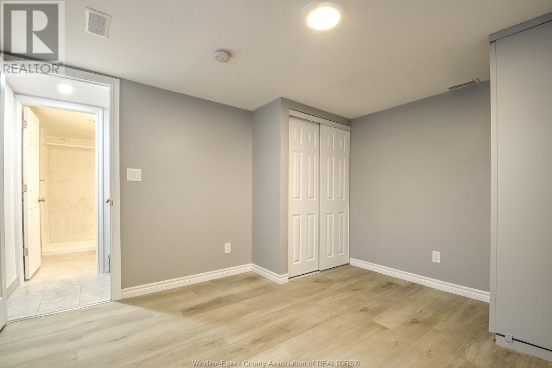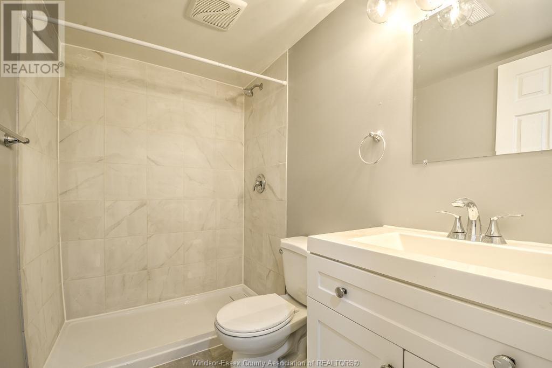- Ontario
- Windsor
1525 Hallmark
CAD$2,300
CAD$2,300 Asking price
MAIN 1525 HALLMARKWindsor, Ontario, N8W4Y3
Delisted · Delisted ·
3+12
Listing information last updated on Wed Aug 02 2023 02:47:24 GMT-0400 (Eastern Daylight Time)

Open Map
Log in to view more information
Go To LoginSummary
ID23013563
StatusDelisted
Ownership TypeFreehold
Brokered ByBOB PEDLER REAL ESTATE LIMITED
TypeResidential House,Detached
Age
Lot Size54.99 * 100 FT 54.99X100 FT
Land Size54.99X100 FT
RoomsBed:3+1,Bath:2
Detail
Building
Bathroom Total2
Bedrooms Total4
Bedrooms Above Ground3
Bedrooms Below Ground1
Architectural StyleRaised ranch
Construction Style AttachmentDetached
Cooling TypeCentral air conditioning
Exterior FinishAluminum/Vinyl,Brick
Fireplace PresentFalse
Flooring TypeLaminate
Foundation TypeConcrete
Heating FuelNatural gas
Heating TypeFurnace
TypeHouse
Land
Size Total Text54.99X100 FT
Acreagefalse
Fence TypeFence
Size Irregular54.99X100 FT
Surrounding
Zoning DescriptionRES
Other
FeaturesFinished Driveway
FireplaceFalse
HeatingFurnace
Unit No.Main
Remarks
WELCOME TO 1525 HALLMARK, MAIN UNIT. LOCATED BETWEEN WALKER AND HOWARD SOUTH OF EC EXPRESSWAY. FULL BRICK HOUSE WITH MANY UPDATES. 3+1 BDRM AND 2 BATHS HOUSE WITH A LARGE LIVING ROOM DINING ROOM, A PATIO DOOR WHICH OPENS INTO A BIG BACKYARD. UPDATED KITCHEN WITH ALL 5 APPLIANCES. MONTHLY RENT 2300 + UTILITIES. CREDIT CHECK, INCOME VERIFICATION AND REFERENCES NEEDED. (id:22211)
The listing data above is provided under copyright by the Canada Real Estate Association.
The listing data is deemed reliable but is not guaranteed accurate by Canada Real Estate Association nor RealMaster.
MLS®, REALTOR® & associated logos are trademarks of The Canadian Real Estate Association.
Location
Province:
Ontario
City:
Windsor
Room
Room
Level
Length
Width
Area
3pc Bathroom
Lower
6.99
6.99
48.83
7 x 7
Bedroom
Lower
10.01
10.01
100.13
10 x 10
3pc Bathroom
Main
6.99
6.99
48.83
7 x 7
Kitchen
Main
6.99
10.01
69.93
7 x 10
Living/Dining
Main
12.01
20.01
240.32
12 x 20
Bedroom
Main
10.01
12.01
120.16
10 x 12
Bedroom
Main
12.01
12.01
144.19
12 x 12
Bedroom
Main
12.01
12.01
144.19
12 x 12

