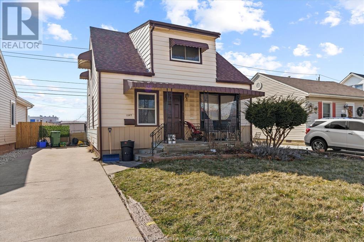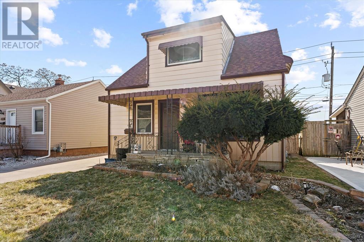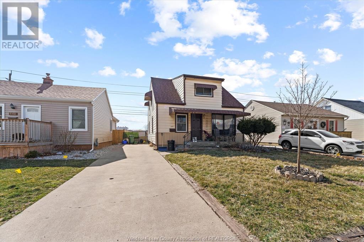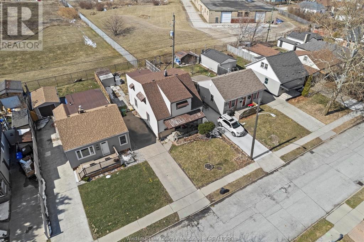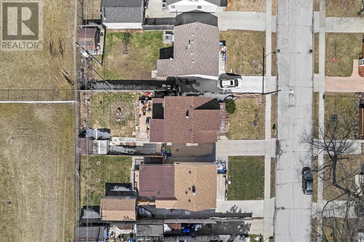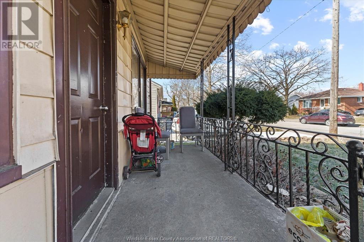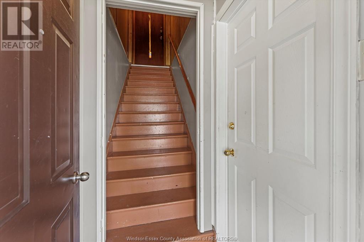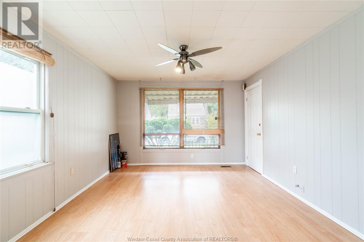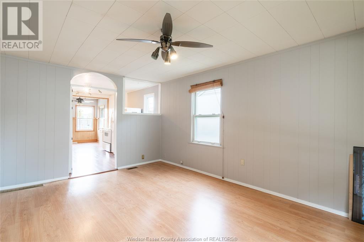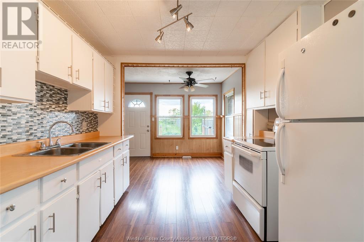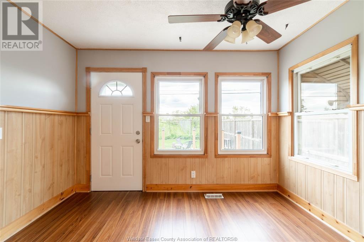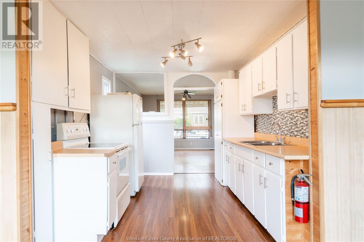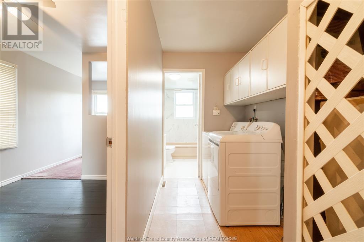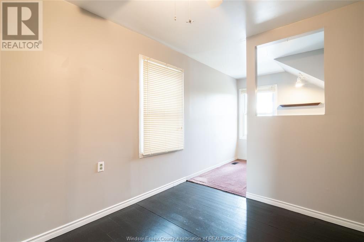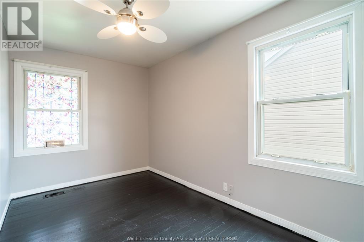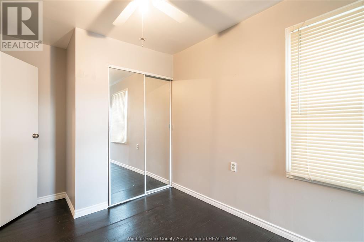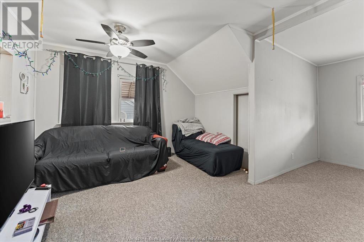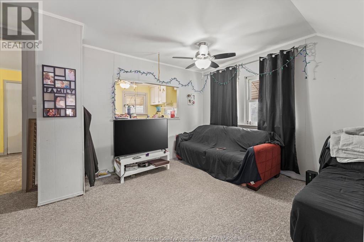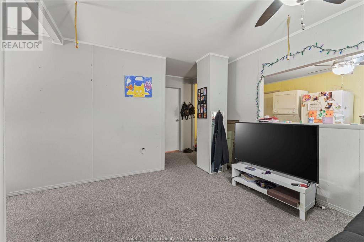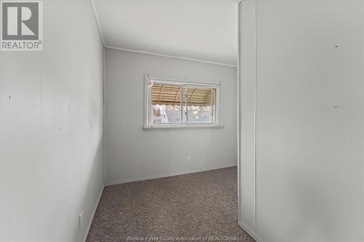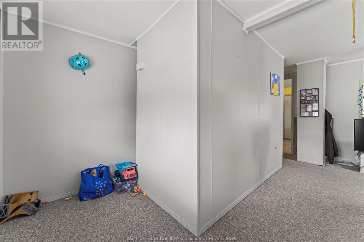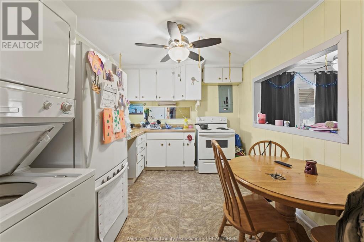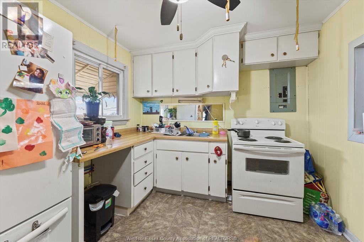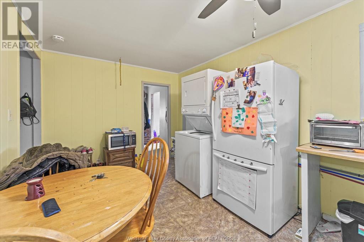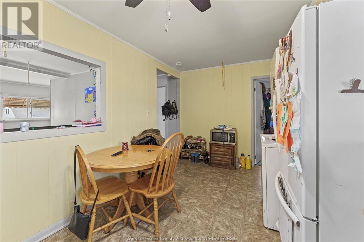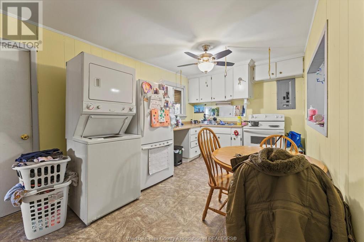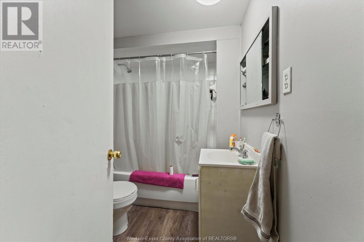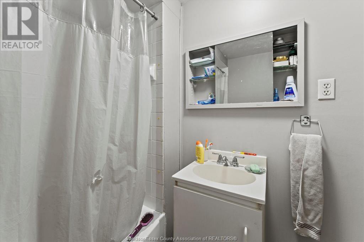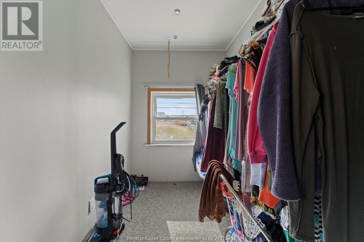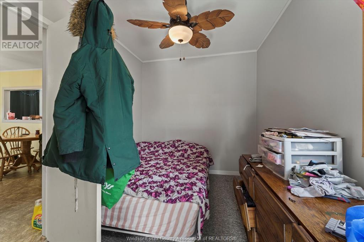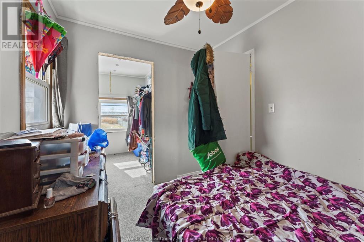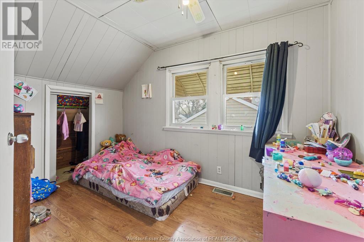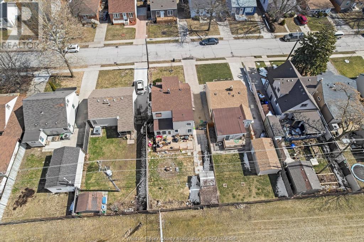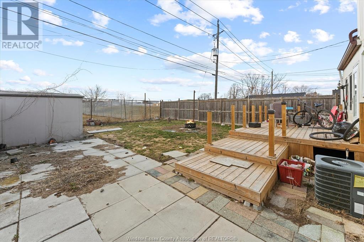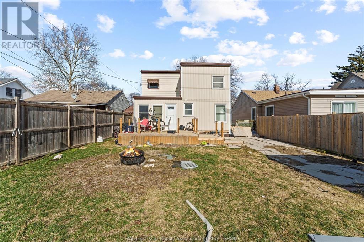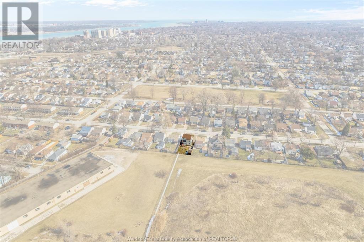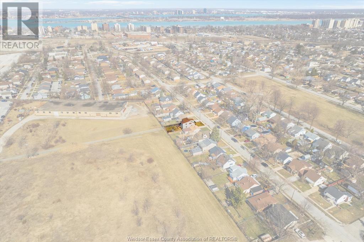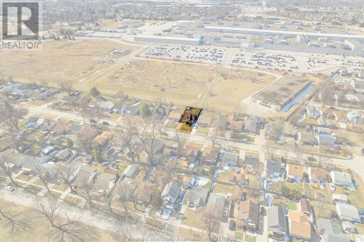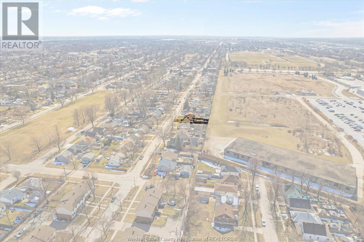- Ontario
- Windsor
1347 Central Ave
CAD$399,000
CAD$399,000 Asking price
1347 Central AVENUEWindsor, Ontario, N8Y3V3
Delisted · Delisted ·
42
Listing information last updated on Wed Apr 19 2023 23:16:51 GMT-0400 (Eastern Daylight Time)

Open Map
Log in to view more information
Go To LoginSummary
ID23004406
StatusDelisted
Ownership TypeFreehold
Brokered ByEXP REALTY
TypeResidential House
Age
Lot Size40 * 105.00 undefined 40X105.00
Land Size40X105.00
RoomsBed:4,Bath:2
Virtual Tour
Detail
Building
Bathroom Total2
Bedrooms Total4
Bedrooms Above Ground4
AppliancesDryer,Washer,Two stoves
Cooling TypeFully air conditioned
Exterior FinishAluminum/Vinyl
Fireplace PresentFalse
Flooring TypeCarpeted,Cushion/Lino/Vinyl
Foundation TypeBlock
Heating FuelNatural gas
Heating TypeForced air,Furnace
Stories Total1.75
TypeHouse
Land
Size Total Text40X105.00
Acreagefalse
Fence TypeFence
Size Irregular40X105.00
Surrounding
Zoning DescriptionRD2.1
Other
FeaturesPaved driveway,Concrete Driveway,Single Driveway
FireplaceFalse
HeatingForced air,Furnace
Remarks
Looking for a home that's perfect for larger families, a mortgage helper, or the savvy investor? Look no further! 1347 Central features 2 kitchens, 2 bathrooms, 4 bedrooms, 2 hydro meters & no rear neighbours. The main floor features an open flow of natural light, ample closet and cabinet space with eat-in area overlooking the spacious wooden deck, and a fenced yard offering plenty of privacy. Second floor features 2 good sized bedrooms, 4pc bathroom and a large kitchen overlooking the living room. You'll also find a side paved driveway and a covered porch with central heating and cooling. Main floor is currently tenanted at $1,500+hydro & the second floor is tenanted at $1,300+hydro. Appliances Included. Located in East Windsor minutes from Ford Test Track, Herman High School, restaurants, and shopping along Seminole. (id:22211)
The listing data above is provided under copyright by the Canada Real Estate Association.
The listing data is deemed reliable but is not guaranteed accurate by Canada Real Estate Association nor RealMaster.
MLS®, REALTOR® & associated logos are trademarks of The Canadian Real Estate Association.
Location
Province:
Ontario
City:
Windsor
Room
Room
Level
Length
Width
Area
Living
Second
16.99
18.01
306.11
17 x 18
4pc Bathroom
Second
4.10
8.30
34.04
4.11 x 8.3
Kitchen
Second
13.12
9.42
123.57
13.11 x 9.4
Bedroom
Second
7.32
13.81
101.05
7.3 x 13.8
Bedroom
Second
7.32
9.42
68.89
7.3 x 9.4
Laundry
Main
NaN
Measurements not available
Dining
Main
9.91
8.30
82.24
9.9 x 8.3
Living
Main
10.01
14.90
149.05
10 x 14.9
Kitchen
Main
8.50
13.09
111.24
8.5 x 13.1
4pc Bathroom
Main
5.91
7.71
45.53
5.9 x 7.7
Bedroom
Main
8.01
18.01
144.19
8 x 18
Bedroom
Main
7.32
13.62
99.61
7.3 x 13.6

