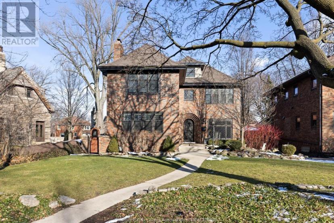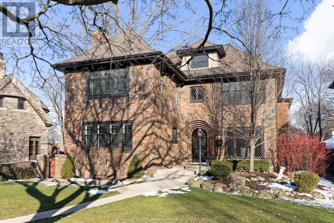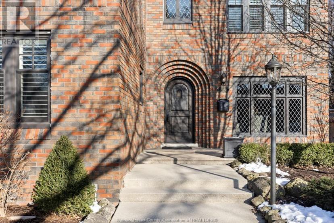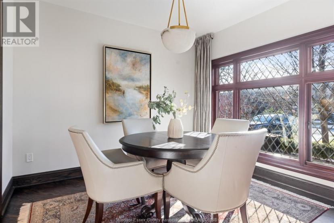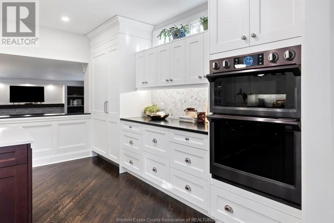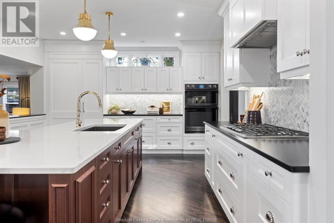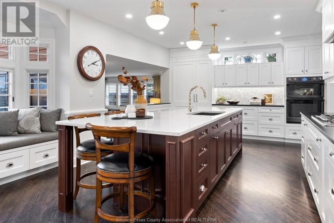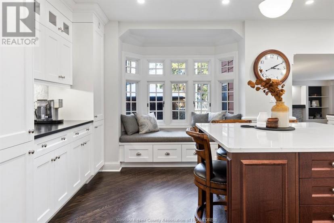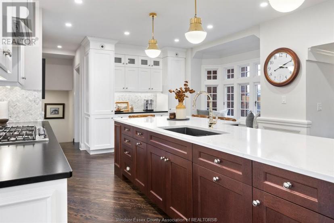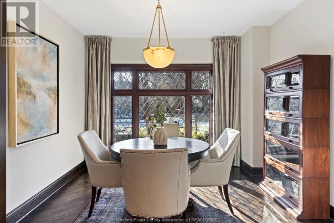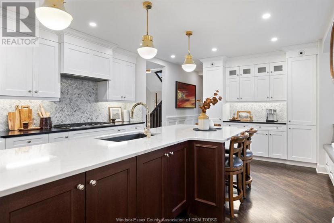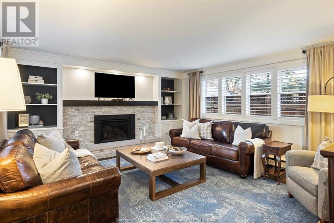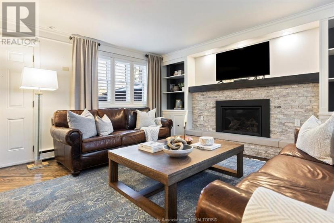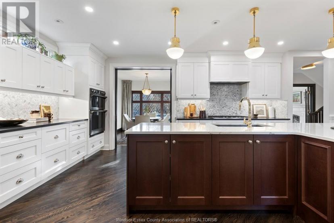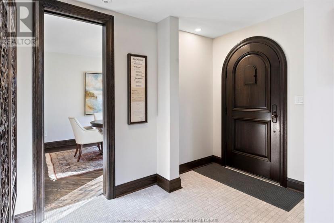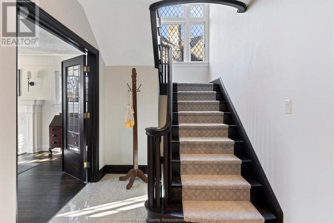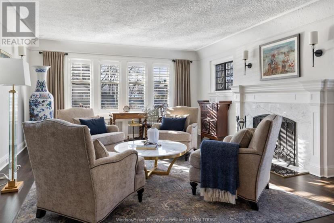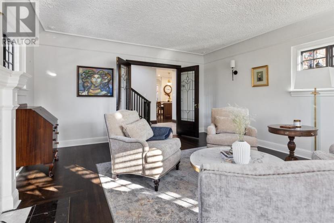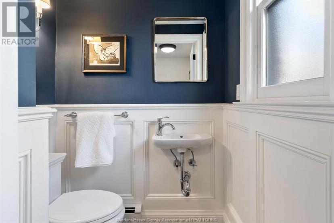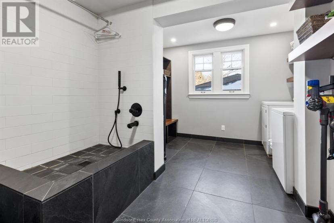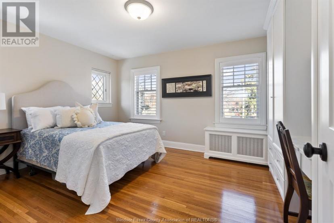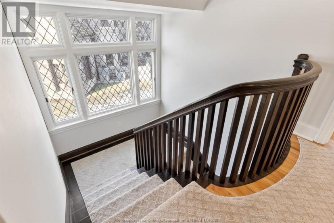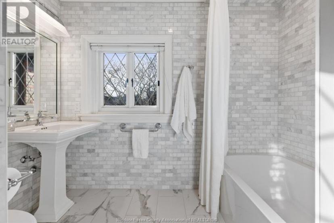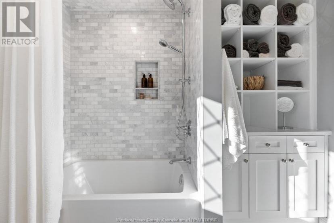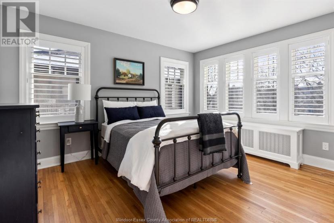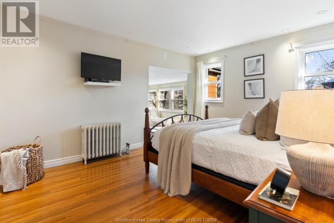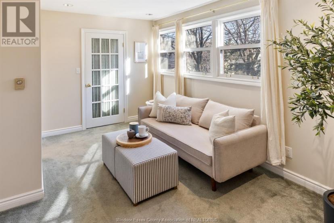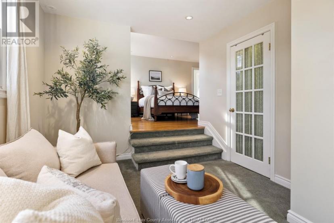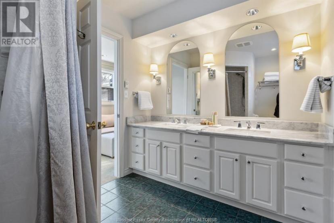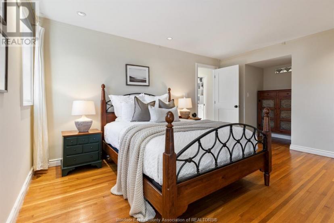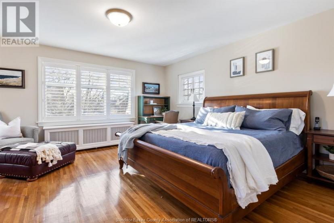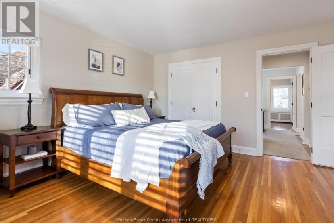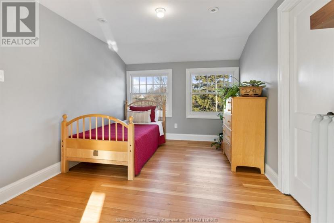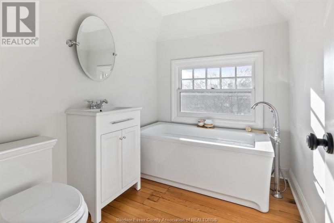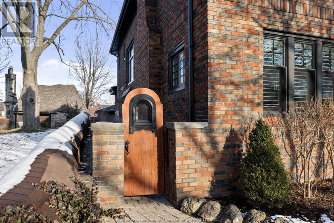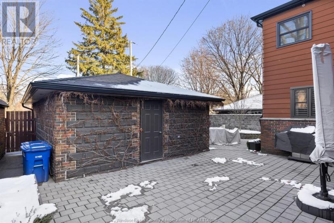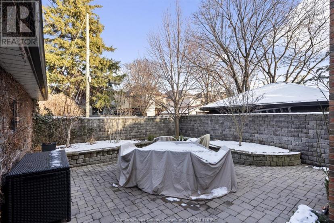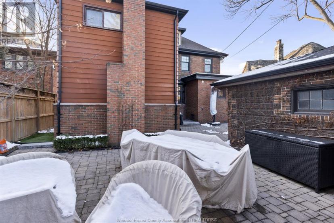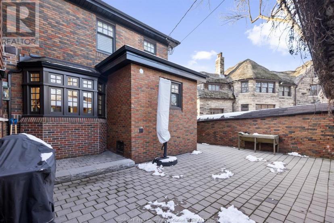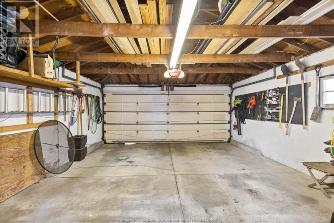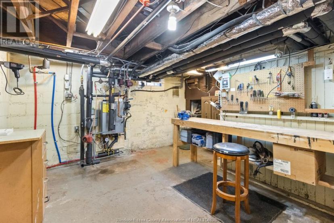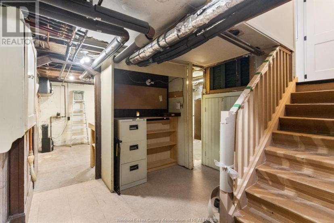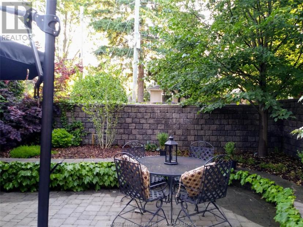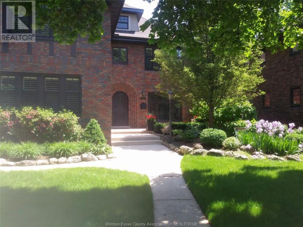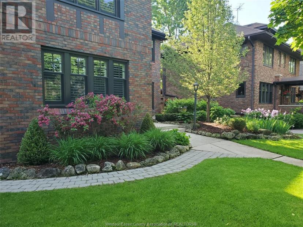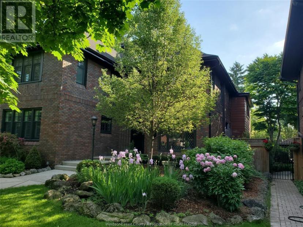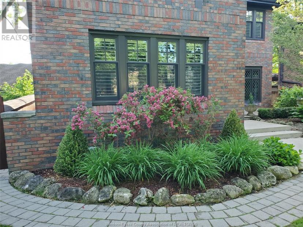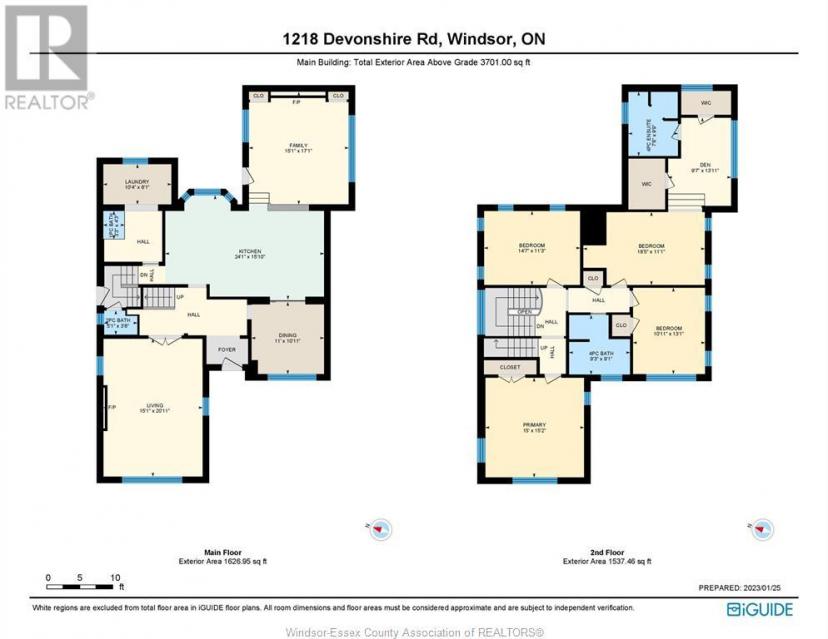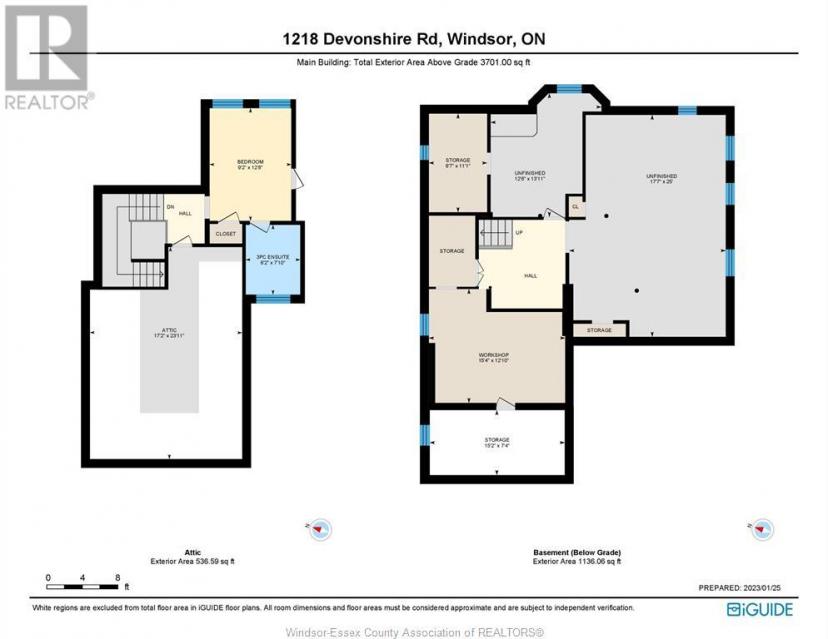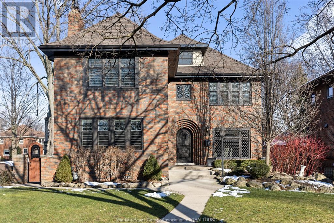- Ontario
- Windsor
1218 Devonshire Rd
CAD$1,621,999
CAD$1,621,999 Asking price
1218 Devonshire RdWindsor, Ontario, N8Y2M7
Delisted · Delisted ·
54| 3701 sqft
Listing information last updated on July 1st, 2023 at 5:45pm UTC.

Open Map
Log in to view more information
Go To LoginSummary
ID23004932
StatusDelisted
Ownership TypeFreehold
Brokered ByRE/MAX PREFERRED REALTY LTD. - 585
TypeResidential House,Detached
AgeConstructed Date: 1927
Lot Size50 * 120 FT 50X120 FT
Land Size50X120 FT
Square Footage3701 sqft
RoomsBed:5,Bath:4
Virtual Tour
Detail
Building
Bathroom Total4
Bedrooms Total5
Bedrooms Above Ground5
AppliancesCooktop,Dishwasher,Dryer,Microwave,Refrigerator,Washer,Oven
Constructed Date1927
Construction Style AttachmentDetached
Cooling TypeCentral air conditioning
Exterior FinishAluminum/Vinyl,Brick
Fireplace FuelWood,Gas
Fireplace PresentTrue
Fireplace TypeConventional,Insert
Flooring TypeCarpeted,Ceramic/Porcelain,Hardwood
Foundation TypeBlock
Half Bath Total1
Heating FuelNatural gas
Heating TypeBoiler,Forced air
Size Interior3701.0000
Stories Total2.5
Total Finished Area3701 sqft
TypeHouse
Land
Size Total Text50X120 FT
Acreagefalse
Fence TypeFence
Landscape FeaturesLandscaped
Size Irregular50X120 FT
Detached Garage
Garage
Surrounding
Zoning DescriptionRD1.1
Other
FeaturesRear Driveway
FireplaceTrue
HeatingBoiler,Forced air
Remarks
Elegantly appointed & defined by a timeless sense of style, 1218 Devonshire is meant for modern-day living. Picture perfect at the curb w/an interior to match, this pristine home offers the perfect balance of class & comfort. Enter into a spacious foyer, through to a truly stunning magazine-worthy kitchen installed by Wayne's Custom Woodcraft, a formal dining room and 2 living areas w/fireplaces & plenty of windows offer an abundance of natural light. Upstairs you will find 4 bedrooms, the primary suite w/an ensuite bath, overlooking the backyard. The half storey features a bedroom & ensuite bath. Enjoy the low-maintenance backyard where the trees provide privacy & a quiet outdoor space to relax. The raised bed offers lots of space if you enjoy gardening. Quality & luxury in the exceptional neighbourhood of Walkerville. The garage can be accessed by car through the back alley. New HWT & boiler (2022), historically correct windows replaced (2017), repointed brick & SO much more! (id:22211)
The listing data above is provided under copyright by the Canada Real Estate Association.
The listing data is deemed reliable but is not guaranteed accurate by Canada Real Estate Association nor RealMaster.
MLS®, REALTOR® & associated logos are trademarks of The Canadian Real Estate Association.
Location
Province:
Ontario
City:
Windsor
Room
Room
Level
Length
Width
Area
4pc Ensuite bath
Second
NaN
Measurements not available
4pc Bathroom
Second
NaN
Measurements not available
Primary Bedroom
Second
NaN
Measurements not available
Bedroom
Second
NaN
Measurements not available
Bedroom
Second
NaN
Measurements not available
3pc Bathroom
Third
NaN
Measurements not available
Bedroom
Third
NaN
Measurements not available
Workshop
Bsmt
NaN
Measurements not available
2pc Bathroom
Main
NaN
Measurements not available
Laundry
Main
NaN
Measurements not available
Kitchen
Main
NaN
Measurements not available
Family/Fireplace
Main
NaN
Measurements not available
Dining
Main
NaN
Measurements not available
Living
Main
NaN
Measurements not available


