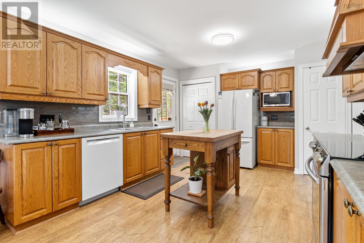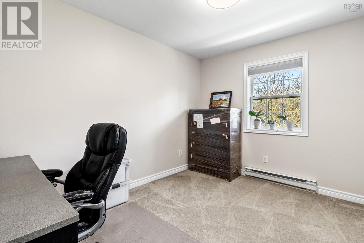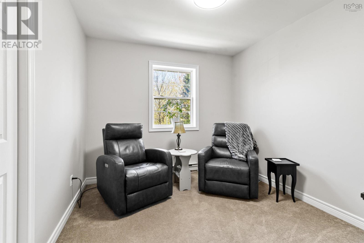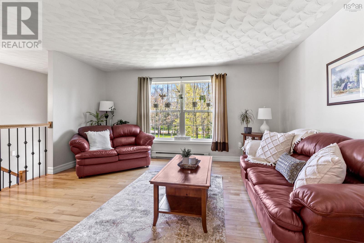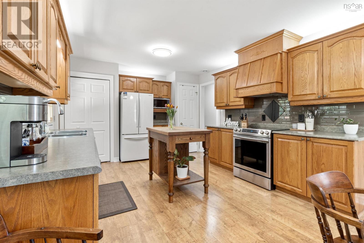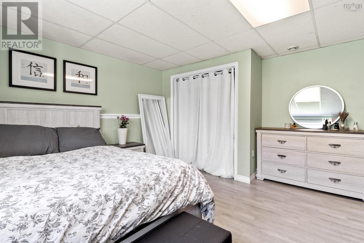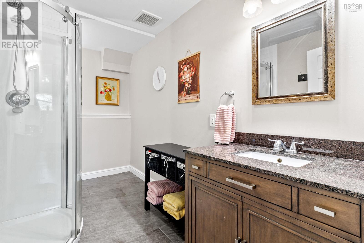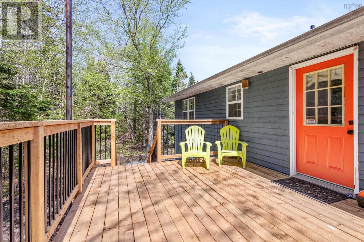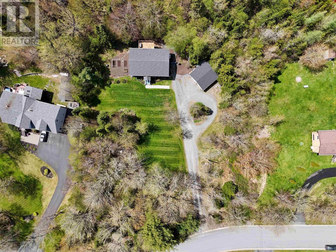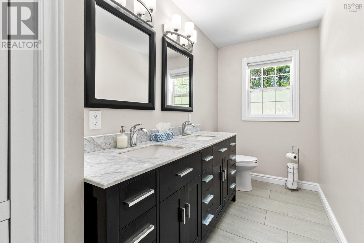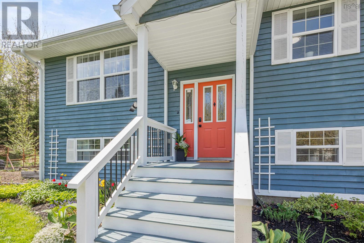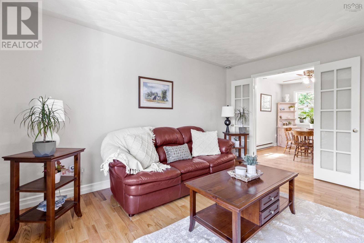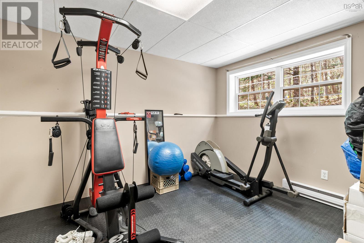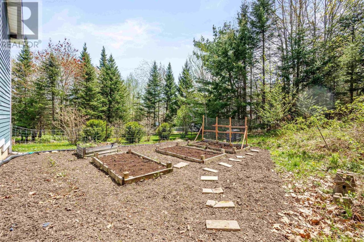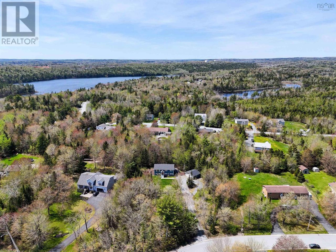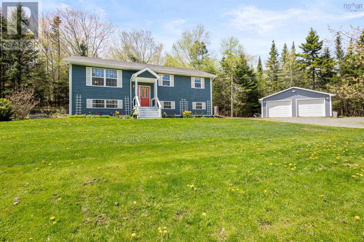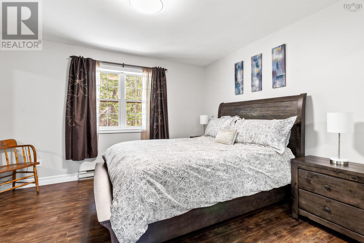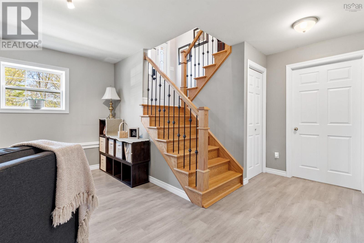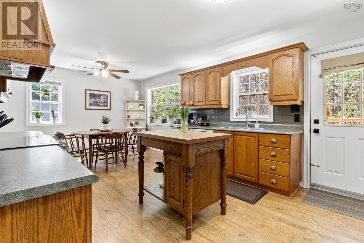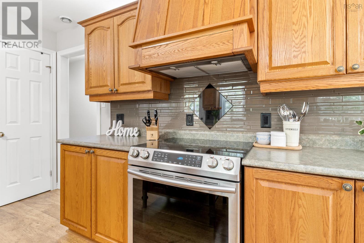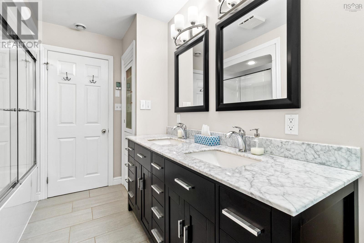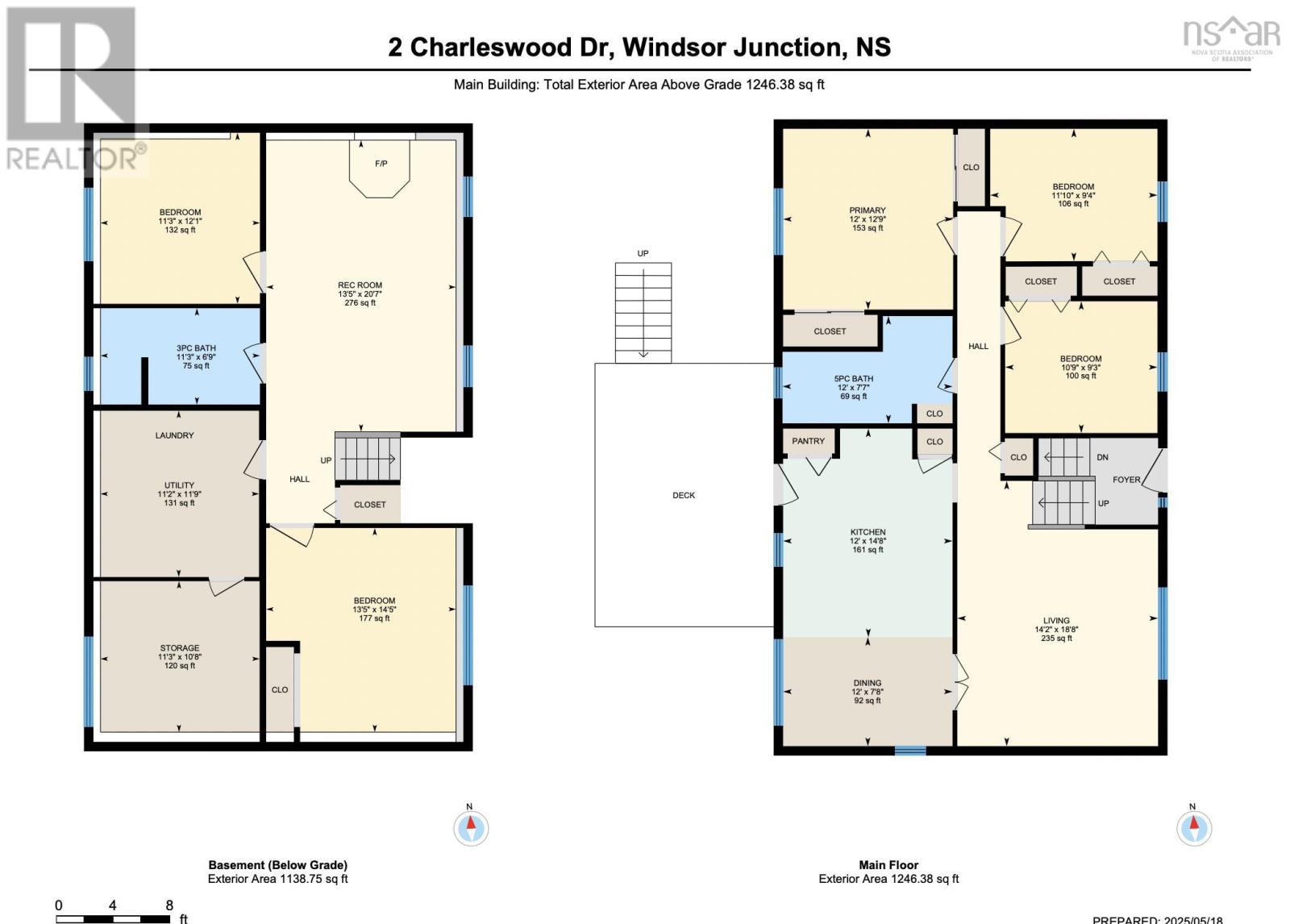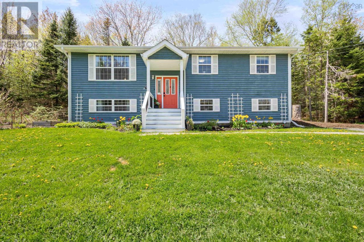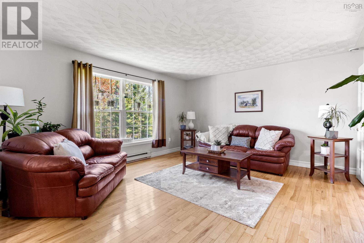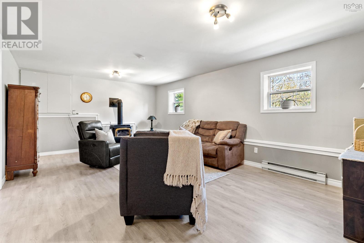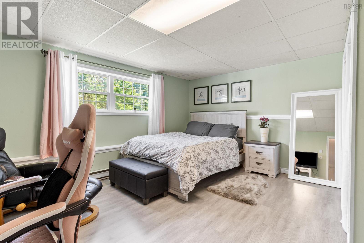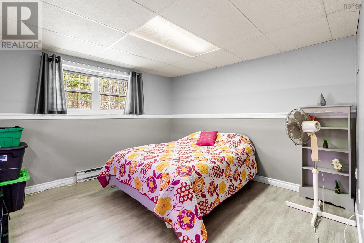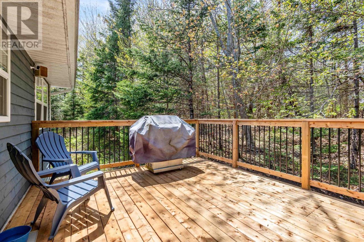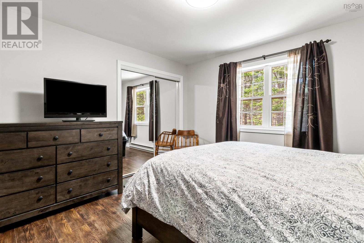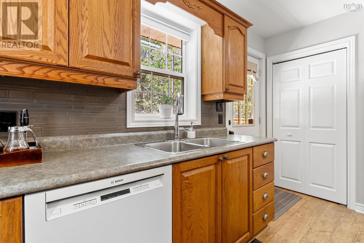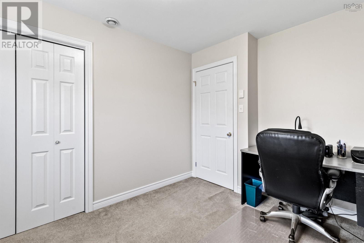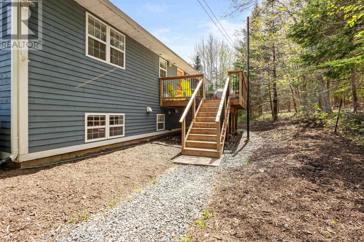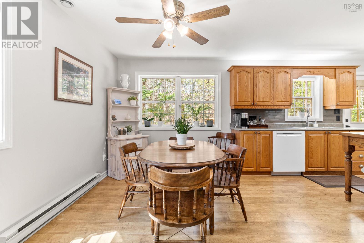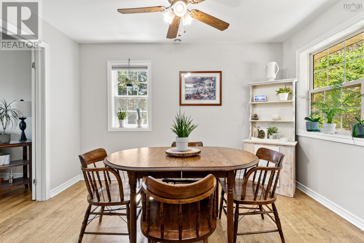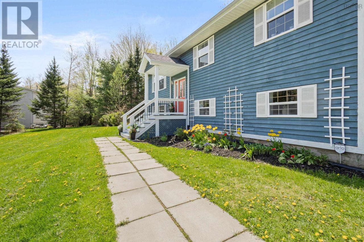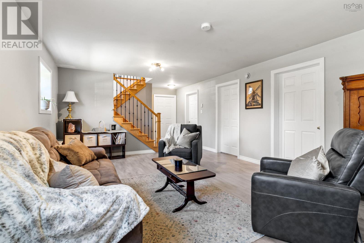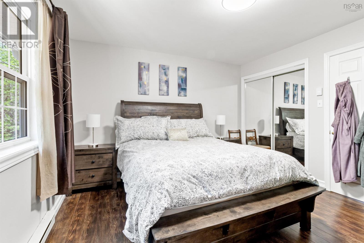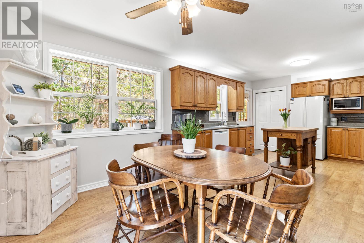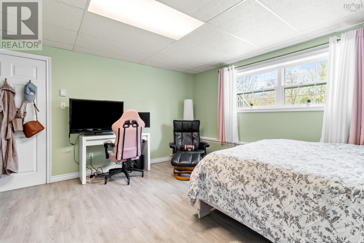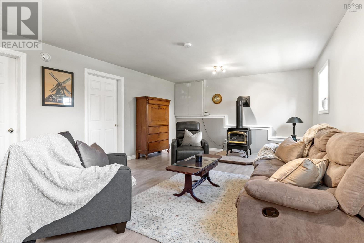- Nova Scotia
- Windsor Junction
2 Charleswood Dr
CAD$599,900
CAD$599,900 Asking price
2 Charleswood DriveWindsor Junction, Nova Scotia, B2T1G3
Delisted · Unknown ·
3+12| 2390 sqft
Listing information last updated on Wed Jun 11 2025 12:21:03 GMT-0400 (Eastern Daylight Time)

Open Map
Log in to view more information
Go To LoginSummary
ID202511867
StatusUnknown
Ownership TypeFreehold
Brokered ByRE/MAX Nova (Halifax)
TypeResidential House
AgeConstructed Date: 1994
Lot Size1.1531 Feet
Land Size50094 ft²
Square Footage2390 sqft
RoomsBed:3+1,Bath:2
Virtual Tour
Detail
Building
FireplaceYes
FlooringTile,Hardwood,Laminate,Carpeted,Ceramic Tile
Foundation DetailsPoured Concrete
Lot FeaturesTreed,Level
Utilities
Water SourceMunicipal water
Surrounding
Community FeaturesSchool Bus,Recreational Facilities
Exterior FeaturesWood siding
Other
Accessibility Features32in min Doorways,5ft min Kitchen Turning Radius,32in min Entry Doorways,32in min Hallways
Level1
Remarks
Nestled in a serene and picturesque location just outside the city, this immaculate executive split entry home offers the perfect blend of comfort, style, and community living. With a close proximity to golf courses, schools, lakes, and recreational facilities, this property is ideal for families looking to create cherished memories in a vibrant neighborhood. This thoughtfully designed home boasts four generously sized bedrooms, including three on the main floor and one in the lower level. Accompanied by two versatile flex roomsperfect for a home gym, office, or playroomthis home adapts beautifully to your lifestyle needs. The large eat-in kitchen and dining area provide an inviting space for family gatherings and entertaining friends. Freshly painted and updated, move-in ready with modern finishes, the space flows effortlessly into the cozy living room, creating an open and airy atmosphere thats perfect for everyday living. The home features two beautifully renovated bathrooms, ensuring convenience and comfort for the whole family with gleaming hardwood floors on the main level. Step outside to discover a brand-new 20x12 back deck, where you can savor your morning coffee or host summer barbecues while soaking in the tranquil surroundings. The expansive yard includes a detached double garage and nicely prepared gardens waiting for you to cultivate your own vegetables. This home is more than just a property; it's a lifestyle. If you value a beautifully updated home in one of the best communitieslook no further. Schedule your private tour today and discover all this property has to offer! (id:61201)
The listing data above is provided under copyright by the Canada Real Estate Association.
The listing data is deemed reliable but is not guaranteed accurate by Canada Real Estate Association nor RealMaster.
MLS®, REALTOR® & associated logos are trademarks of The Canadian Real Estate Association.
Location
Province:
Nova Scotia
City:
Windsor Junction
Community:
Windsor Junction
Room
Room
Level
Length
Width
Area
Living room
Main level
NaN
Eat in kitchen
Main level
73.16
40.85
2988.44
Primary Bedroom
Main level
41.99
40.35
1694.67
Bedroom
Main level
30.84
36.09
1112.99
Bedroom
Main level
30.84
36.09
1112.99
Bath (# pieces 1-6)
Main level
16.40
40.35
661.98
Bath (# pieces 1-6)
Lower level
21.98
39.37
865.42
Den
Lower level
39.37
38.39
1511.25
Family room
Lower level
46.59
90.55
4218.59
Other
Lower level
38.06
38.39
1460.88
Laundry room
Lower level
39.37
39.37
1550.00
Bedroom
Lower level
45.93
62.34
2863.20

