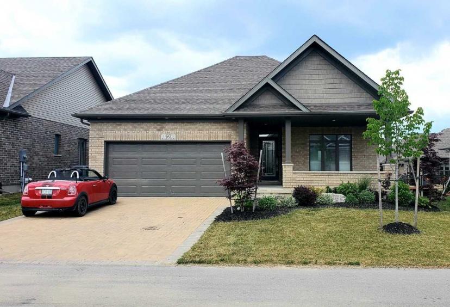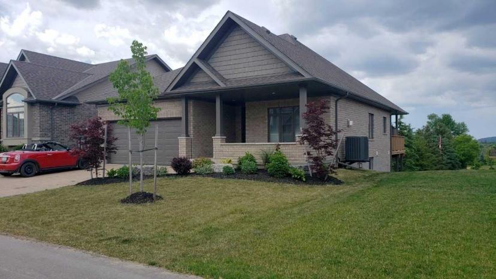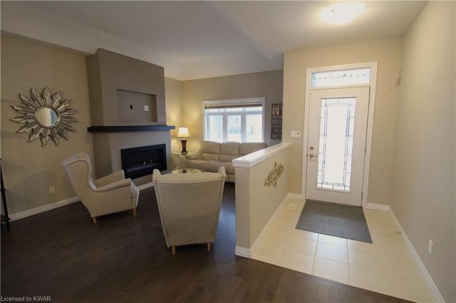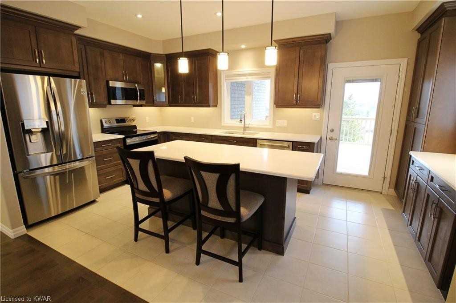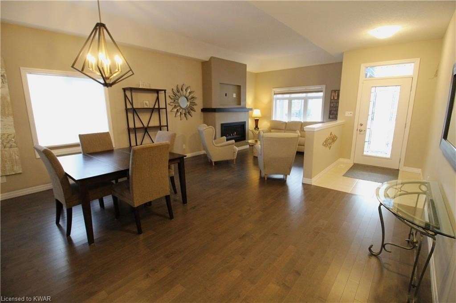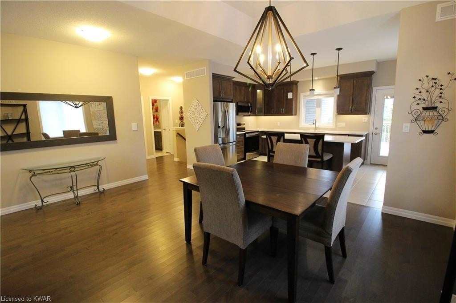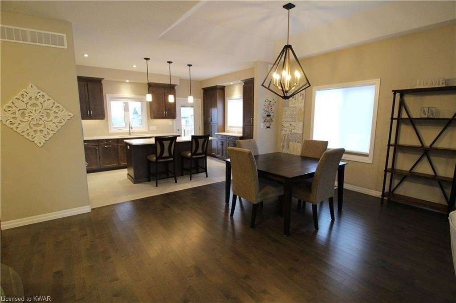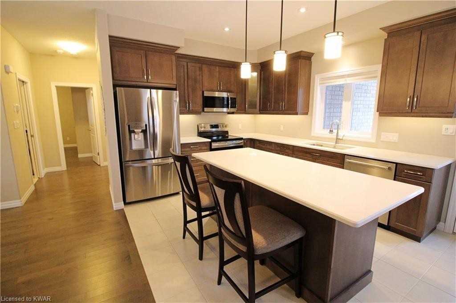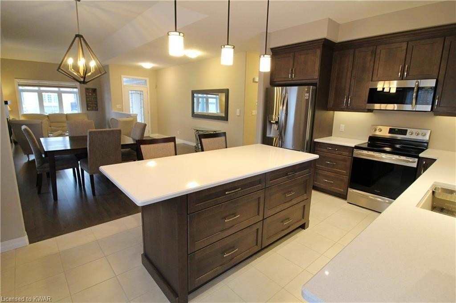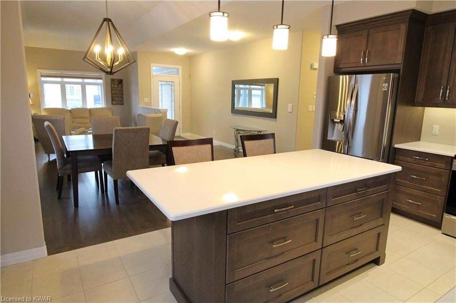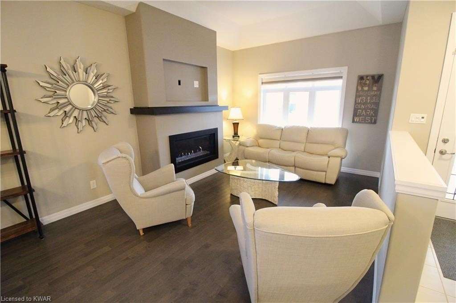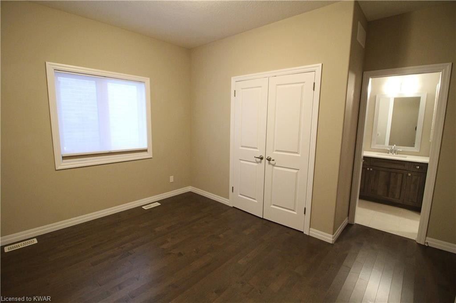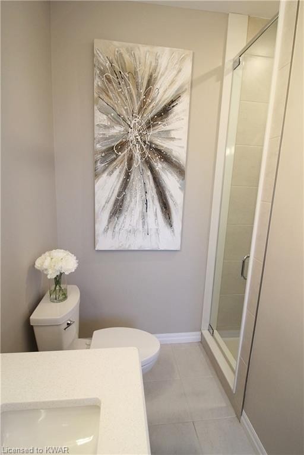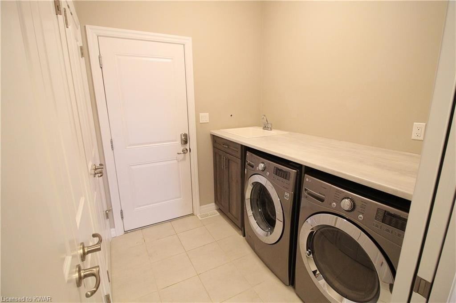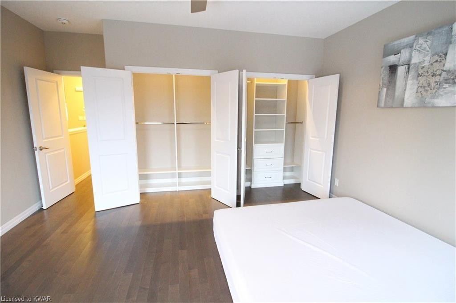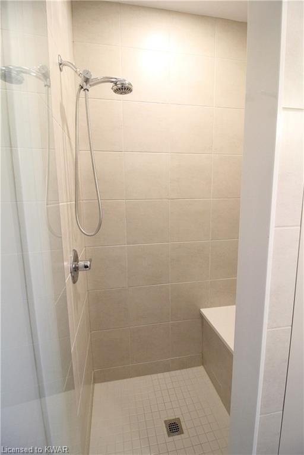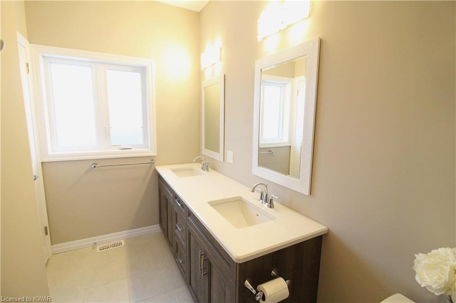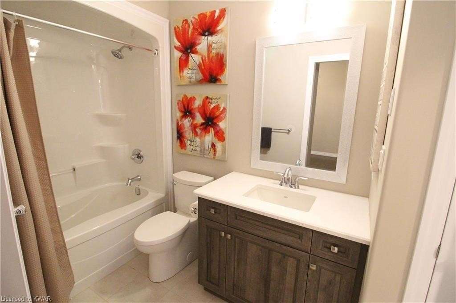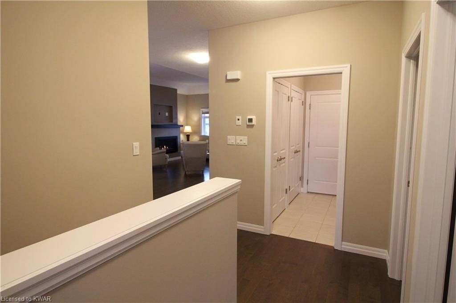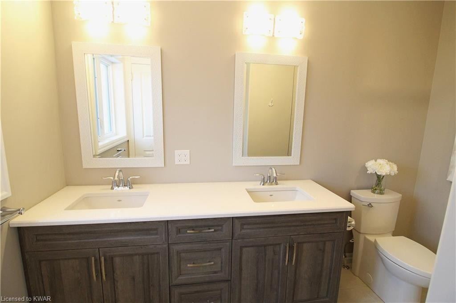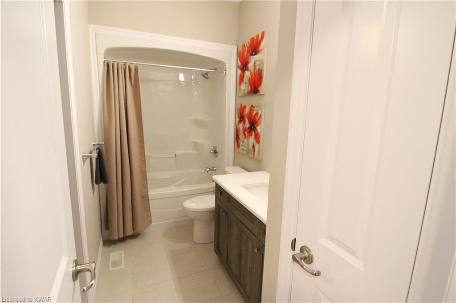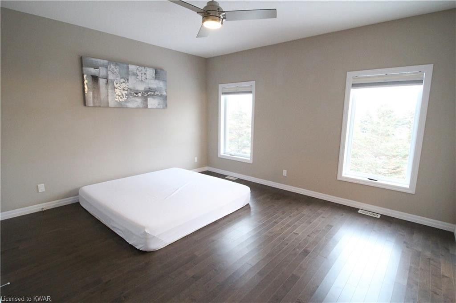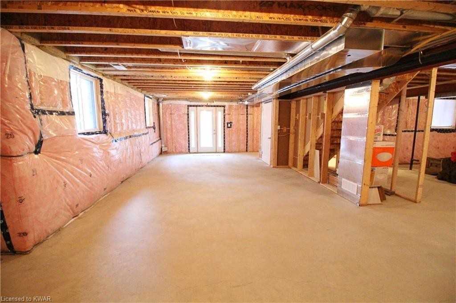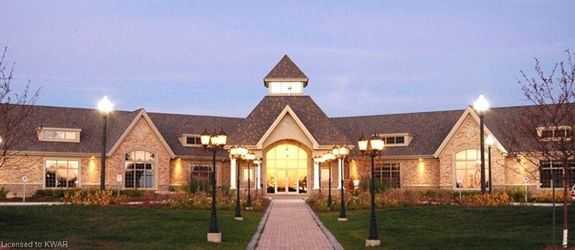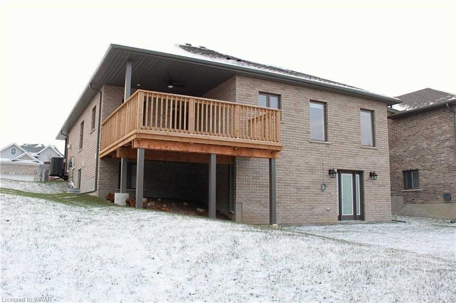- Ontario
- Wilmot
60 Piccadilly Sq W
SoldCAD$xxx,xxx
CAD$799,888 Asking price
60 Piccadilly Sq WWilmot, Ontario, N3A0C7
Sold
224(2+2)| 1400-1599 sqft
Listing information last updated on Sat Oct 10 2020 05:02:33 GMT-0400 (Eastern Daylight Time)

Open Map
Log in to view more information
Go To LoginSummary
IDX4880649
StatusSold
Ownership TypeCondominium/Strata
PossessionImmedate
Brokered ByRE/MAX REAL ESTATE CENTRE INC., BROKERAGE
TypeResidential House,Detached
Age 0-5
Square Footage1400-1599 sqft
RoomsBed:2,Kitchen:1,Bath:2
Parking2 (4) Attached +2
Maint Fee182 / Monthly
Detail
Building
Bathroom Total2
Bedrooms Total2
Bedrooms Above Ground2
AmenitiesParty Room,Sauna,Exercise Centre,Recreation Centre
Architectural StyleBungalow
Basement DevelopmentUnfinished
Basement FeaturesWalk out
Basement TypeN/A (Unfinished)
Construction Style AttachmentDetached
Cooling TypeCentral air conditioning
Exterior FinishBrick,Vinyl
Fireplace PresentTrue
Heating FuelNatural gas
Heating TypeForced air
Stories Total1
TypeHouse
Land
Acreagefalse
Surrounding
Community FeaturesCommunity Centre
Other
FeaturesCul-de-sac,Conservation/green belt
Listing Price UnitFor Sale
BasementUnfinished
BalconyNone
PoolIndoor pool
LockerNone
FireplaceY
A/CCentral Air
HeatingForced Air
TVN
Level1
ExposureSE
Parking SpotsOwned
Corp#waterloo637
Prop MgmtStonecroft Corporation
Remarks
-- Retirement With Class And Activities! You Will Love The Lifestyle And Socializing That Comes With This Almost New Executive Bungalow With Over $50,000 Worth Of Updates And Extras On A Premium Lot In The Quiet Alcove Of Stonecroft Which Is One Of The Top Retirement Communities In Ontario Just Off The Expressway At The Edge Of New Hamburg Only Steps From Grocery Shopping And The Beautiful Recreation Centre! $5200 Of California Closets, W/O Bungalow Upgraded With A Full Covered Front Porch For Less Then Building New. The Interior Has Top End Finishes With Hardwood Floors, Gas F/P, Upgraded Kitchen, Hide A Hose C/Vac
The listing data is provided under copyright by the Toronto Real Estate Board.
The listing data is deemed reliable but is not guaranteed accurate by the Toronto Real Estate Board nor RealMaster.
Location
Province:
Ontario
City:
Wilmot
Community:
New hamburg
Crossroad:
Stonecroft Way/Dublin Crossing
Room
Room
Level
Length
Width
Area
Master
Main
14.99
12.99
194.80
4 Pc Ensuite Ensuite Bath His/Hers Closets
Bathroom
Main
0.00
0.00
0.00
4 Pc Ensuite
2nd Br
Main
12.01
8.99
107.94
Hardwood Floor
Bathroom
Main
0.00
0.00
0.00
4 Pc Bath
Living
Main
10.99
10.99
120.80
Gas Fireplace Hardwood Floor
Dining
Main
1400.92
10.99
15397.24
Hardwood Floor Combined W/Living
Kitchen
Main
16.99
10.01
170.06
W/O To Porch Breakfast Bar B/I Dishwasher
Laundry
Main
0.00
0.00
0.00
Other
Main
0.00
0.00
0.00
Overlook Greenbelt
Other
Lower
0.00
0.00
0.00
Foyer
Main
0.00
0.00
0.00
W/O To Porch

