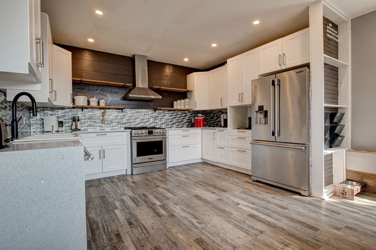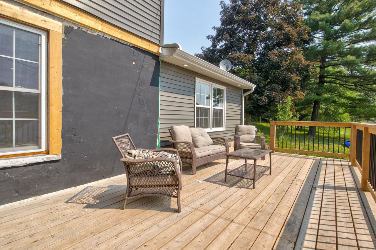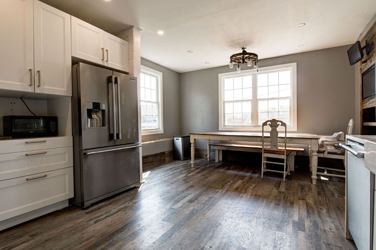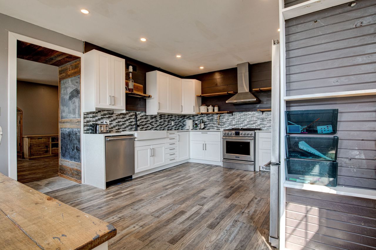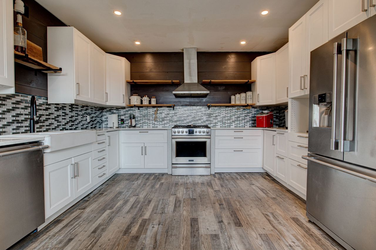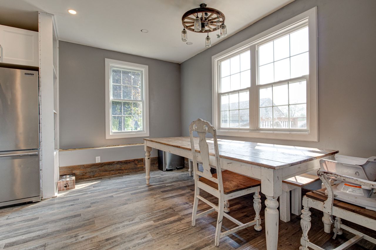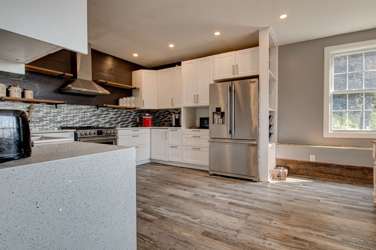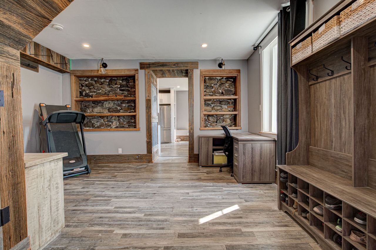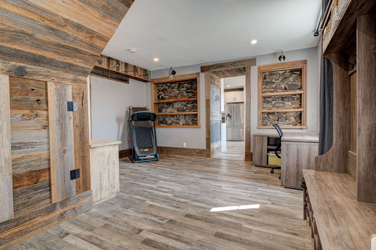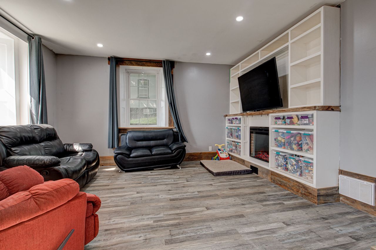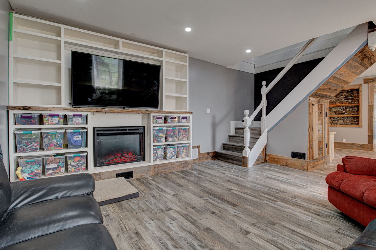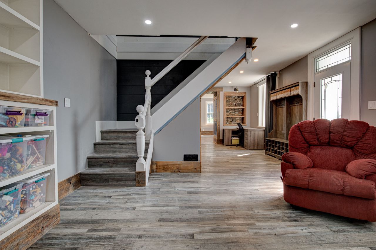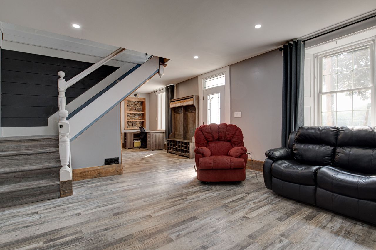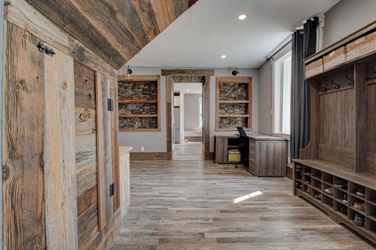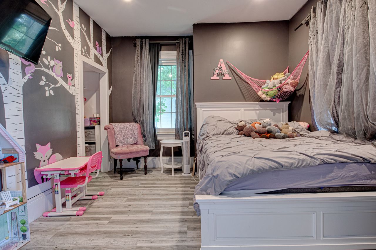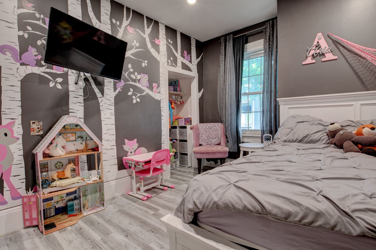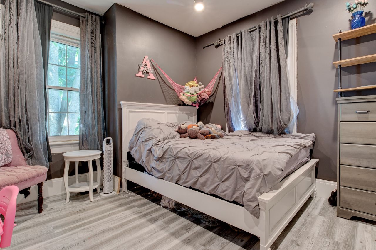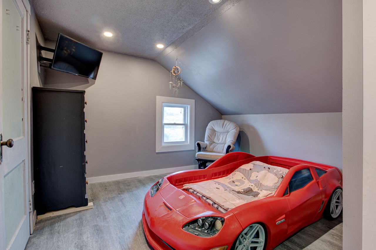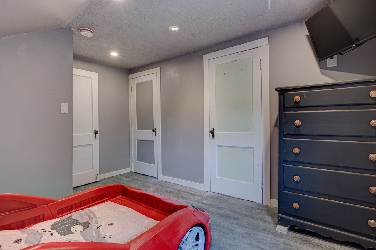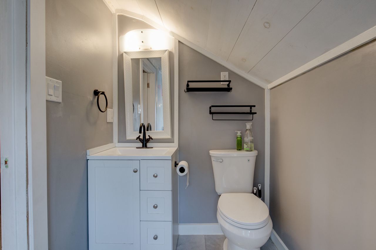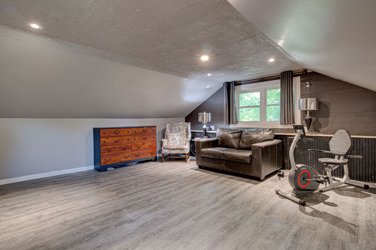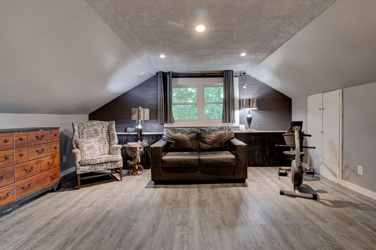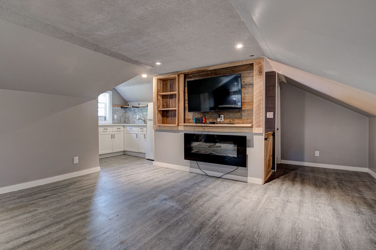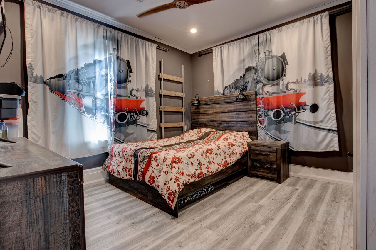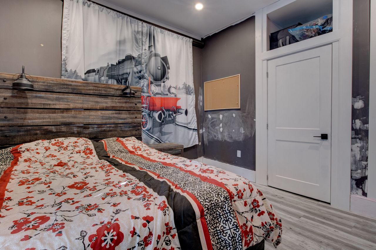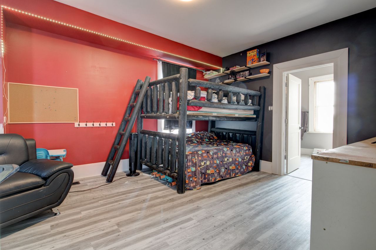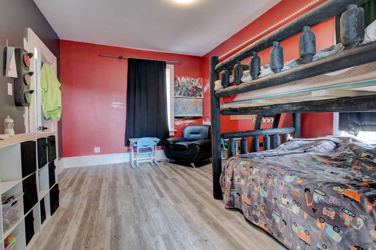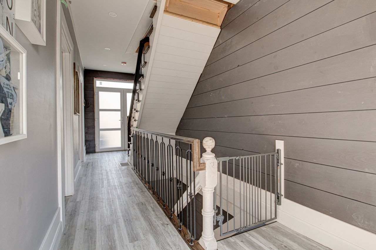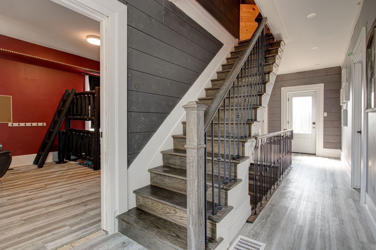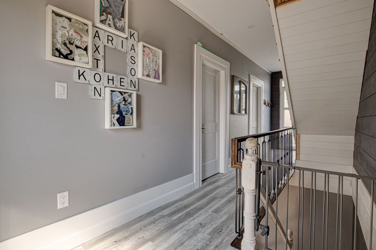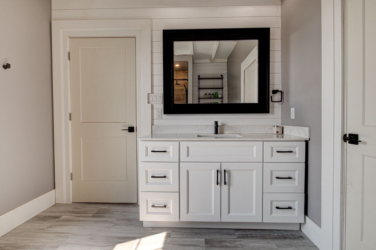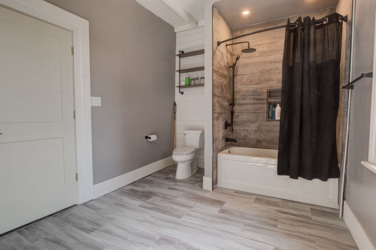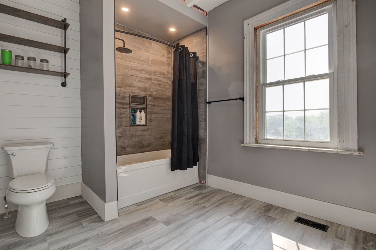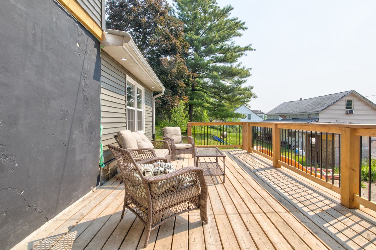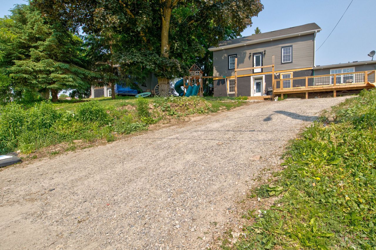- Ontario
- Wilmot
28 Benjamin St
CAD$989,000
CAD$989,000 Asking price
28 Benjamin StreetWilmot, Ontario, N0B2E0
Delisted · Terminated ·
536(1+5)| 2000-2500 sqft
Listing information last updated on Tue Oct 10 2023 13:09:23 GMT-0400 (Eastern Daylight Time)

Open Map
Log in to view more information
Go To LoginSummary
IDX6158348
StatusTerminated
Ownership TypeFreehold
PossessionFlexible
Brokered ByEXP REALTY
TypeResidential House,Detached
Age 100+
Lot Size67.37 * 186.06 Feet
Land Size12534.86 ft²
Square Footage2000-2500 sqft
RoomsBed:5,Kitchen:2,Bath:3
Parking1 (6) Detached +5
Detail
Building
Bathroom Total3
Bedrooms Total5
Bedrooms Above Ground5
Basement DevelopmentFinished
Basement TypeN/A (Finished)
Construction Style AttachmentDetached
Cooling TypeCentral air conditioning
Exterior FinishAluminum siding,Concrete
Fireplace PresentTrue
Heating FuelNatural gas
Heating TypeForced air
Size Interior
Stories Total3
TypeHouse
Architectural Style3-Storey
FireplaceYes
Rooms Above Grade16
Heat SourceGas
Heat TypeForced Air
WaterMunicipal
Laundry LevelLower Level
Sewer YNANo
Water YNAYes
Telephone YNAYes
Land
Size Total Text67.37 x 186.06 FT
Acreagefalse
SewerSeptic System
Size Irregular67.37 x 186.06 FT
Parking
Parking FeaturesPrivate
Utilities
Electric YNAYes
Other
Den FamilyroomYes
Internet Entire Listing DisplayYes
SewerSeptic
BasementFinished
PoolNone
FireplaceY
A/CCentral Air
HeatingForced Air
TVYes
ExposureN
Remarks
Stunning New Dundee Home just hit the market in Ontario!!
This breathtaking home features 5 bedrooms, 3 bathrooms, and over 2,500 sq ft of living space. The first floor showcases a spacious living room with a cozy fireplace, an elegant dining area perfect for entertaining guests, a private study for a quiet workspace, and a bright sunroom filled with natural light.
The kitchen comes equipped with modern appliances, ample storage space, a stylish island, and a charming breakfast nook. This immaculate home also boasts a luxurious master suite with a walk-in closet and a spa-like ensuite bathroom for the convenience of relaxation and comfort.
During the summer, entertain in style by the expansive deck or relax near the beautifully landscaped backyard. This home also comes equipped with an inviting front porch, and a professionally designed garden. Located on a peaceful tree-lined street this home is zoned for New Dundee Elementary School, Westheights Intermediate School
The listing data is provided under copyright by the Toronto Real Estate Board.
The listing data is deemed reliable but is not guaranteed accurate by the Toronto Real Estate Board nor RealMaster.
Location
Province:
Ontario
City:
Wilmot
Community:
New dundee/mannheim/wilmot ctr
Crossroad:
Benjamin & Queen
Room
Room
Level
Length
Width
Area
Living Room
Main
14.76
15.58
230.08
Foyer
Main
12.47
14.99
186.93
Kitchen
Main
9.09
9.51
86.47
Dining Room
Main
14.11
9.19
129.60
Bathroom
Main
4.10
3.81
15.61
Bedroom
Second
13.12
12.50
164.04
Bedroom
Second
12.40
12.50
155.02
Primary Bedroom
Second
12.73
15.91
202.56
Bathroom
Second
7.97
12.80
102.01
Primary Bedroom
Third
16.40
15.81
259.41
Bathroom
Third
4.10
9.28
38.08
Bedroom
Third
9.19
7.61
69.92

