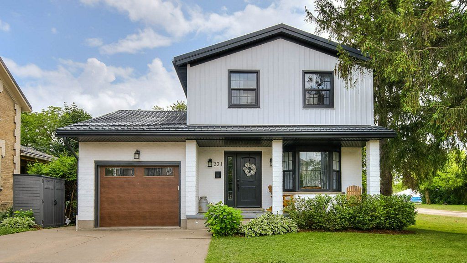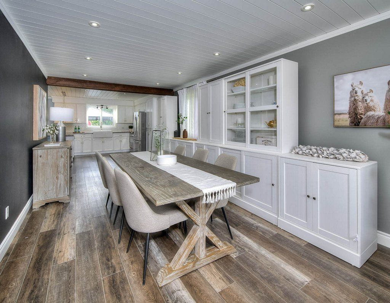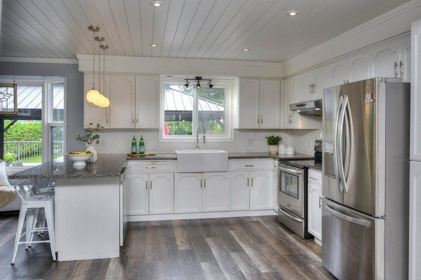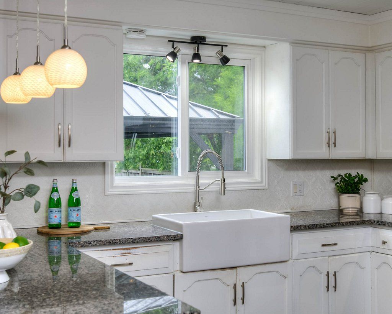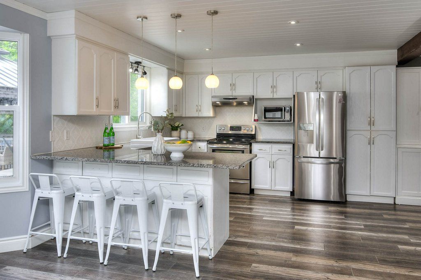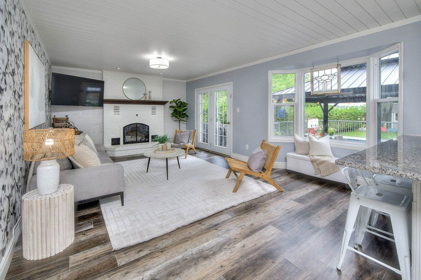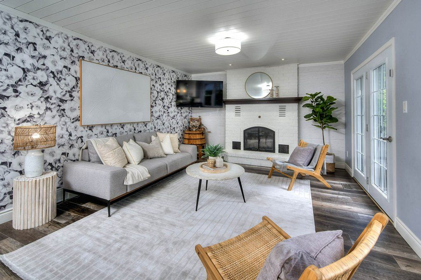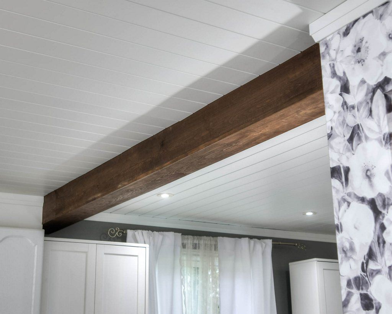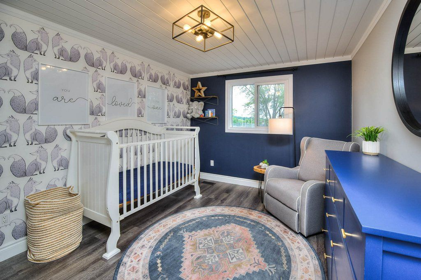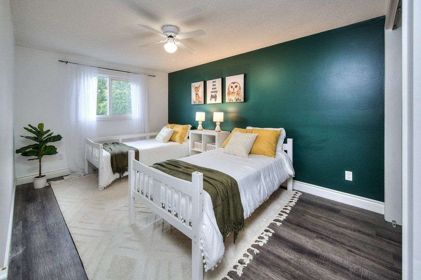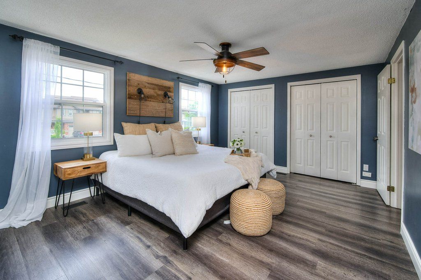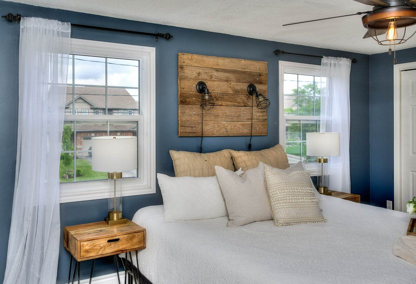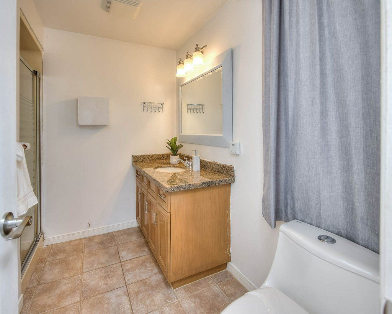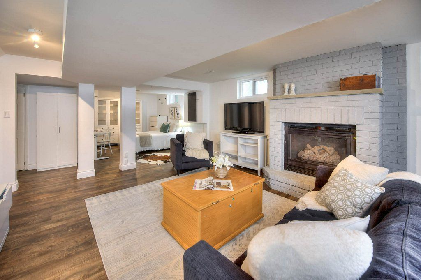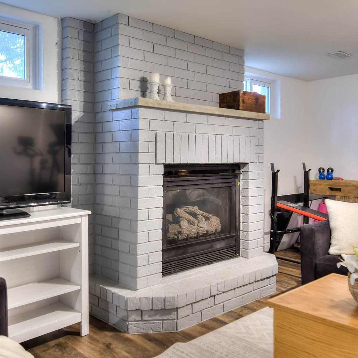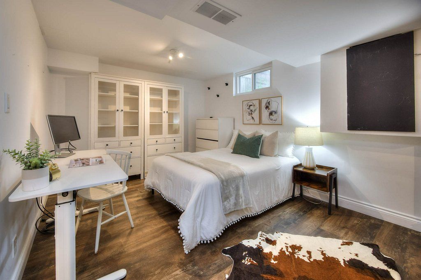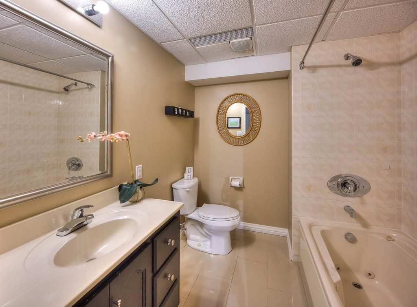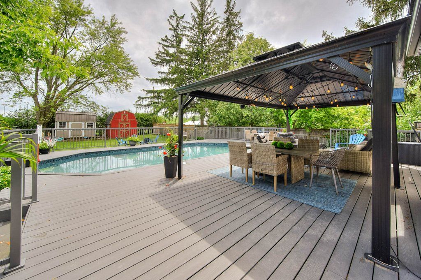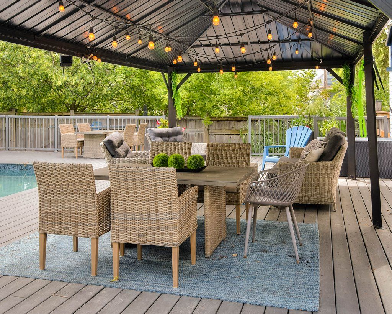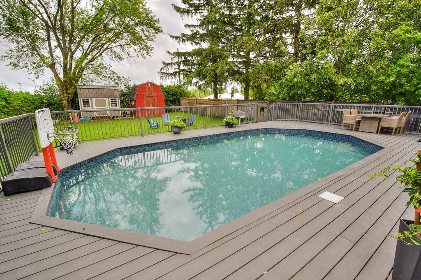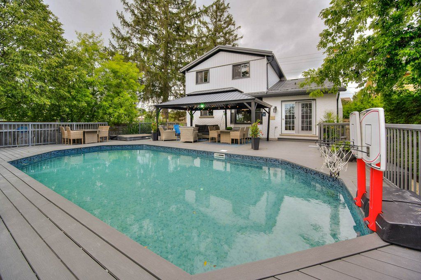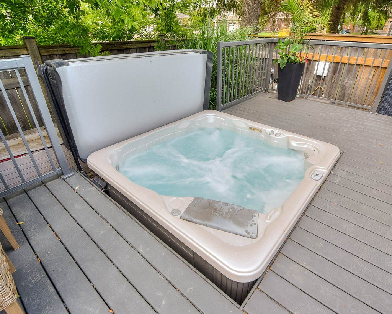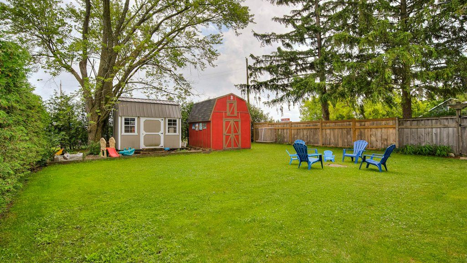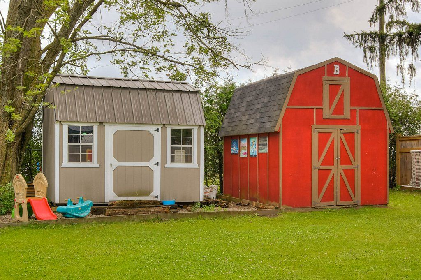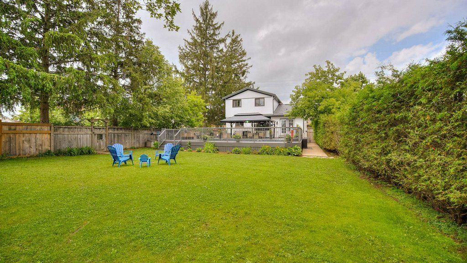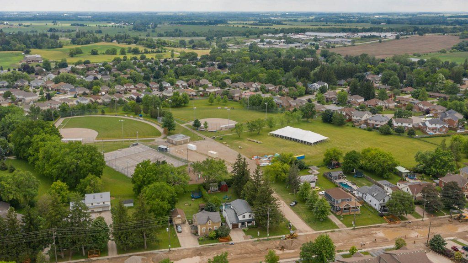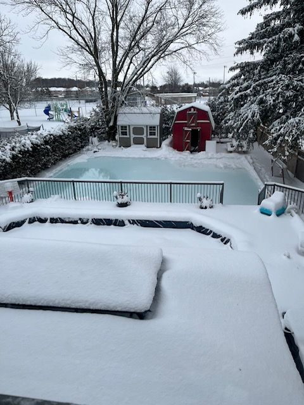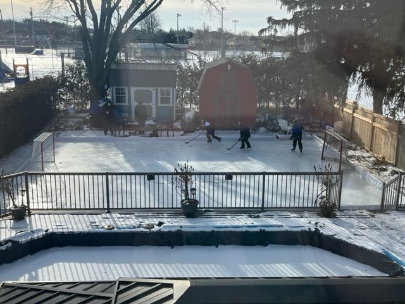- Ontario
- Wilmot
221 Snyders Rd E
SoldCAD$xxx,xxx
CAD$799,900 Asking price
221 Snyder's RoadWilmot, Ontario, N3A2V5
Sold
343(1+2)| 1500-2000 sqft
Listing information last updated on Sat Jul 08 2023 00:35:15 GMT-0400 (Eastern Daylight Time)

Open Map
Log in to view more information
Go To LoginSummary
IDX6630392
StatusSold
Possessionflexible
Brokered ByRE/MAX TWIN CITY REALTY INC.
TypeResidential House,Detached
Age 31-50
Square Footage1500-2000 sqft
RoomsBed:3,Kitchen:1,Bath:4
Parking1 (3) Attached +2
Virtual Tour
Detail
Building
Architectural Style2-Storey
FireplaceYes
Property FeaturesGolf,Library,Park,Rec./Commun.Centre,School,Fenced Yard
Rooms Above Grade8
Heat SourceGas
Heat TypeForced Air
WaterMunicipal
Other StructuresGarden Shed
Parking
Parking FeaturesPrivate Double
Other
Internet Entire Listing DisplayYes
SewerSewer
BasementFinished
PoolAbove Ground
FireplaceY
A/CCentral Air
HeatingForced Air
ExposureS
Remarks
Looking for a LARGE LOT with UPDATED HOME, gorgeous POOL and BACKING TO A PARK?Immaculate 3 bedroom detached home in desirable friendly Baden community, and close to amenities. Large private yard with heated salt water pool surrounded by a huge Trex composite deck and gazebo and hot tub. Fully fenced yard backs on to the park and has a storage shed, as well as a playhouse. Over $180,000 updates/renos for you to enjoy! Plus added bonus for the hockey fans - you can have your own 36' x 42' backyard ice rink this winter - rink supplies included! This beautiful home has an open concept large living room with cozy gas fireplace and french door walk-out to yard. Well-designed kitchen with peninsula, modern white cabinetry and granite countertops. Separate dining room. 3 good sized carpet free bedrooms, Primary has double closet and 3 piece ensuite bathroom. Finished basement with rec room. Exterior has been fully updated--roof, windows, doors, siding, eaves, fascia--all done for you!Minutes to schools, library, Wilmot Recreation Complex, EJ's tavern, easy highway access, and only a short drive to Herrle’s market and all the amenities at the Ira Needles Boardwalk complex. Baden is the place to be!
The listing data is provided under copyright by the Toronto Real Estate Board.
The listing data is deemed reliable but is not guaranteed accurate by the Toronto Real Estate Board nor RealMaster.
Location
Province:
Ontario
City:
Wilmot
Community:
Baden/phillipsburg/st. agatha
Crossroad:
Betw Sandhills and Livingston
Room
Room
Level
Length
Width
Area
Kitchen
Main
12.80
10.76
137.69
Granite Counter Open Concept
Dining
Main
22.18
10.76
238.67
Open Concept
Living
Main
20.47
14.21
290.83
Brick Fireplace Gas Fireplace Walk-Out
Br
2nd
17.62
12.01
211.56
Double Closet
2nd Br
2nd
13.39
9.78
130.87
3rd Br
2nd
16.57
9.74
161.44
Rec
Bsmt
19.75
18.27
360.93
Gas Fireplace Brick Fireplace
Den
Bsmt
12.17
10.66
129.79

