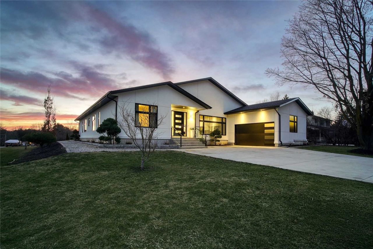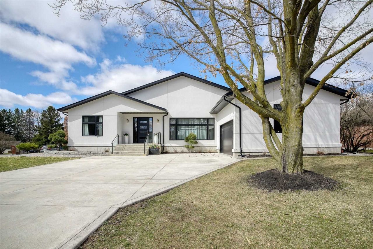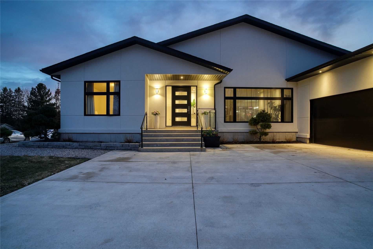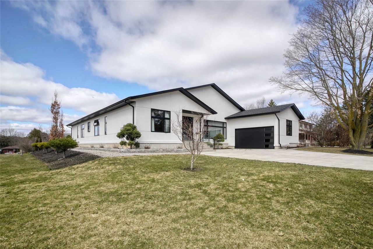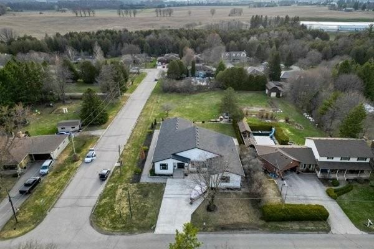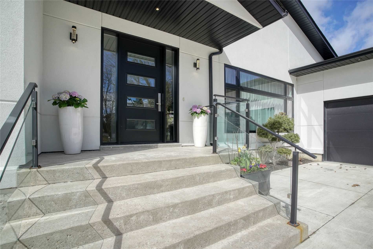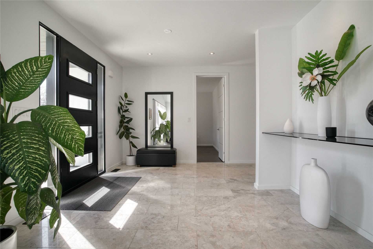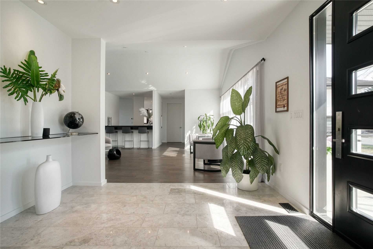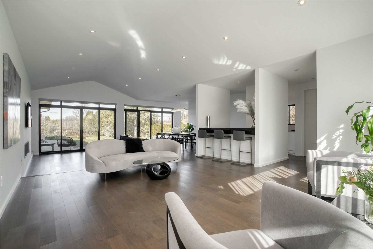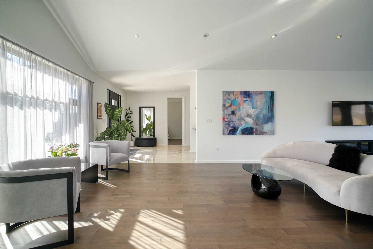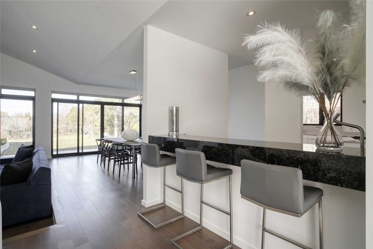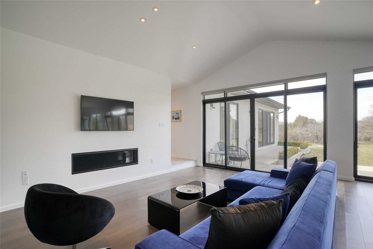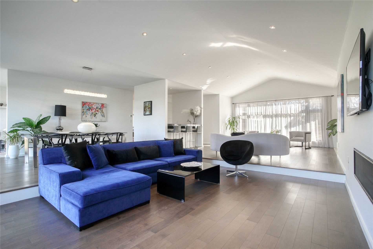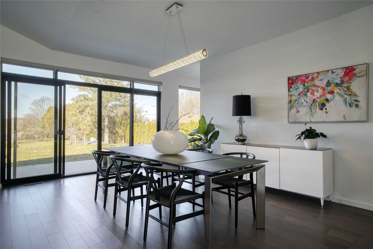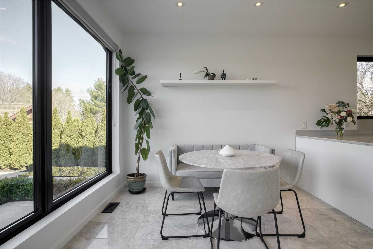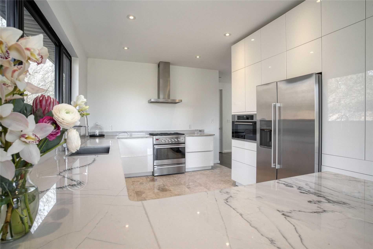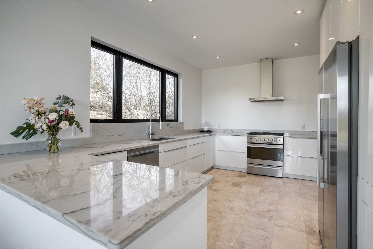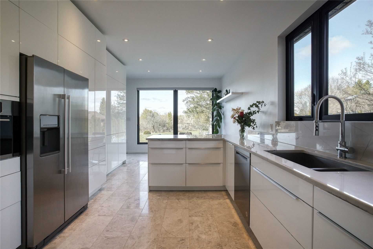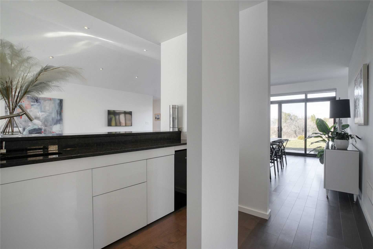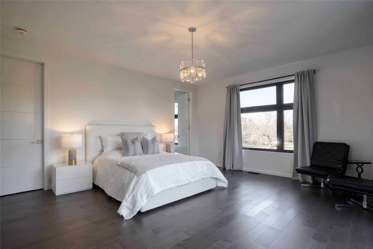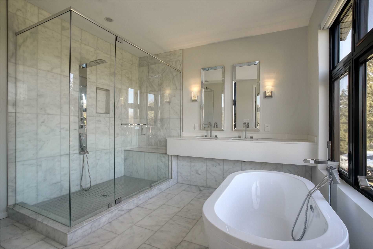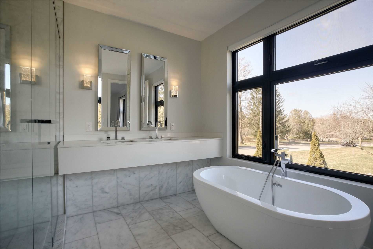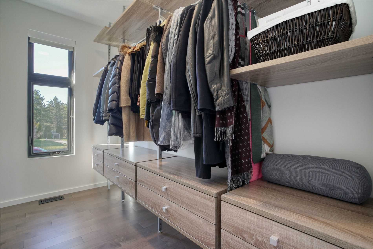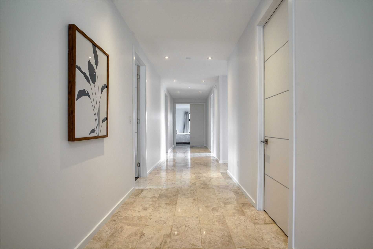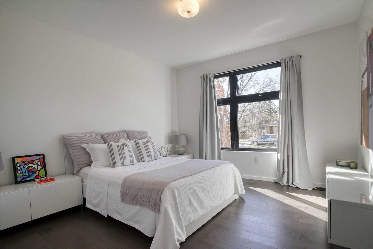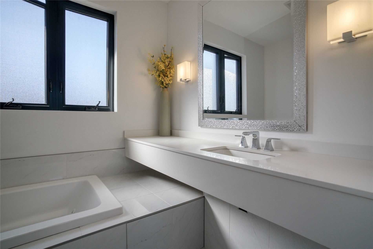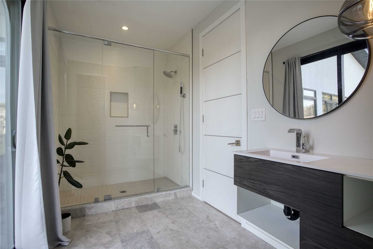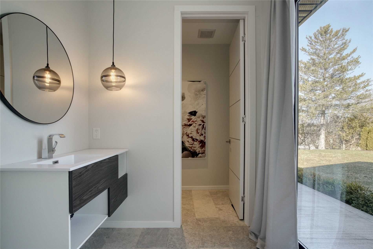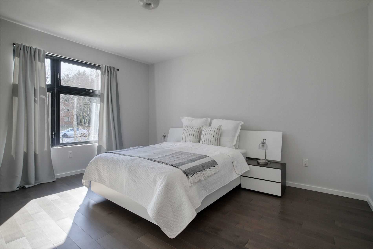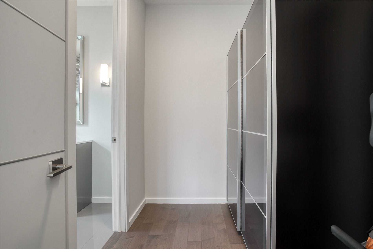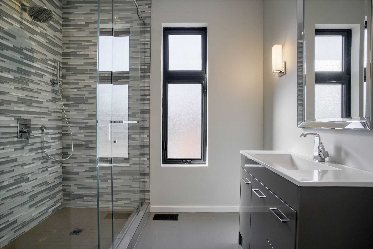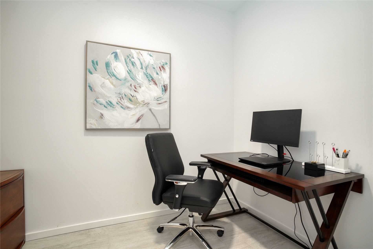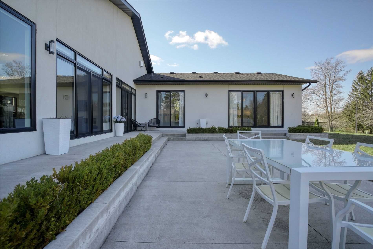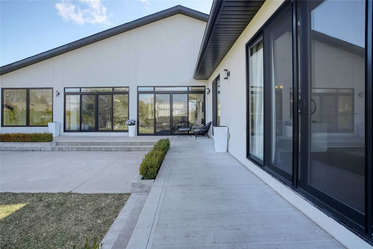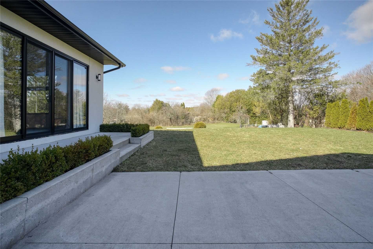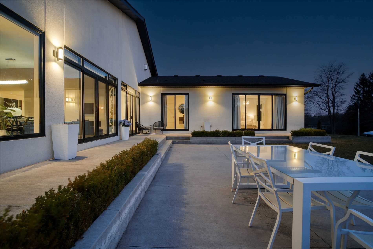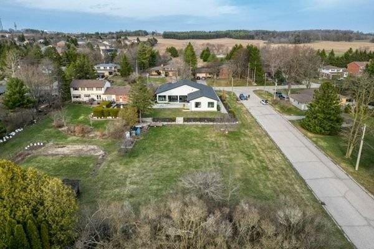- Ontario
- Wilmot
1480 Mannheim Rd
CAD$2,499,900
CAD$2,499,900 Asking price
1480 Mannheim RoadWilmot, Ontario, N0B2H0
Delisted · Expired ·
448(2+6)| 3500-5000 sqft
Listing information last updated on Fri Jul 14 2023 01:16:09 GMT-0400 (Eastern Daylight Time)

Open Map
Log in to view more information
Go To LoginSummary
IDX6024565
StatusExpired
PossessionFlexible
Brokered ByREGO REALTY INC., BROKERAGE
TypeResidential Bungalow,House,Detached
Age 0-5
Lot Size100 * 300 Feet
Land Size30000 ft²
Square Footage3500-5000 sqft
RoomsBed:4,Kitchen:1,Bath:4
Parking2 (8) Attached +6
Virtual Tour
Detail
Building
Architectural StyleBungalow
HeatingYes
Main Level Bathrooms4
Rooms Above Grade18
Rooms Total18
Heat SourceGas
Heat TypeForced Air
WaterMunicipal
GarageYes
Land
Lot Dimensions SourceOther
Lot Size Range Acres.50-1.99
Parking
Parking FeaturesPrivate
Other
Den FamilyroomYes
SewerSeptic
BasementNone
PoolNone
FireplaceN
A/CCentral Air
HeatingForced Air
ExposureE
Remarks
Welcome To 1480 Mannheim Rd, A Stunning And Spacious Bungalow Located In The Highly Desirable Mannheim Area. This Beautiful Home Offers 4 Bedrooms, 4 Bathrooms, And Sits On A Half-Acre Lot With Room To Add An Additional Dwelling. The Lot Is Meticulously Manicured And Features A 2 Car Garage With Car Lift Accessibility. The Spacious Living Room Is Perfect For Hosting Guests And Entertaining, While The Minimalistic Kitchen Comes Equipped With An Over-The-Range Gas Stove, Granite Countertops, And Large Windows That Provide Natural Light And A Stunning View Of The Outdoors. The Master Bedroom Features A Walkout That Leads Directly To The Backyard, As Well As An Ensuite Spa-Like Retreat With A Soaker Tub, Standup Glass Shower, His And Hers Sink, And A Walk-In Closet. In Addition To The Master Suite, There Are Three Other Bedrooms, One Of Which Has Its Own 3-Piece Ensuite And Walkout Access. There Are Also Two Additional 3-Piece Bathrooms, Ensuring Everyone Has Their Own Private Space.
The listing data is provided under copyright by the Toronto Real Estate Board.
The listing data is deemed reliable but is not guaranteed accurate by the Toronto Real Estate Board nor RealMaster.
Location
Province:
Ontario
City:
Wilmot
Community:
New dundee/mannheim/wilmot ctr
Crossroad:
Bleams Rd.
Room
Room
Level
Length
Width
Area
Bathroom
Main
7.09
8.46
59.99
3 Pc Bath 3 Pc Bath
Bathroom
Main
7.05
8.53
60.17
3 Pc Ensuite 3 Pc Ensuite
Bathroom
Main
10.89
11.29
122.93
5 Pc Ensuite 5 Pc Ensuite
Br
Main
13.35
15.03
200.65
Br
Main
13.35
12.07
161.22
Br
Main
13.39
12.24
163.81
Prim Bdrm
Main
15.75
18.24
287.27
Dining
Main
13.48
17.62
237.57
Family
Main
12.83
17.62
226.01
Kitchen
Main
11.52
15.65
180.22
Living
Main
22.70
18.54
420.85

