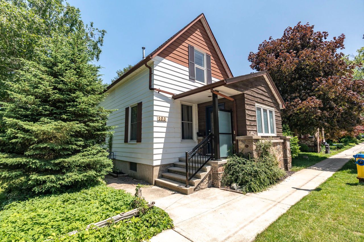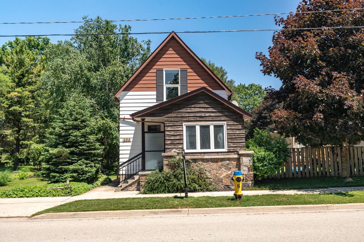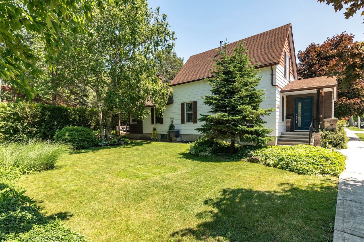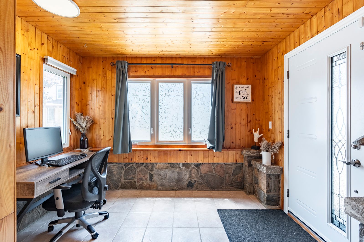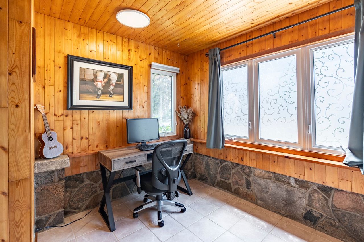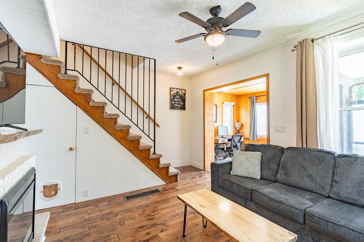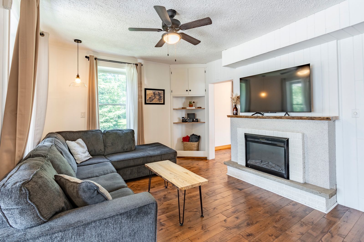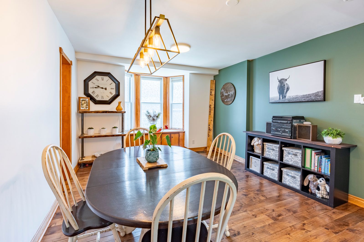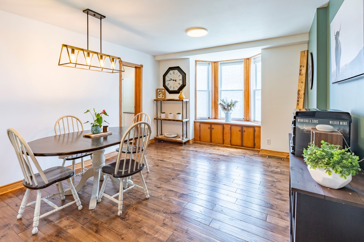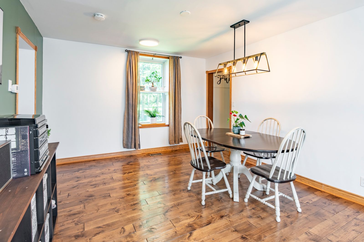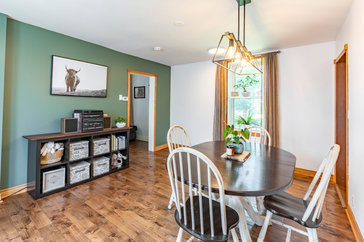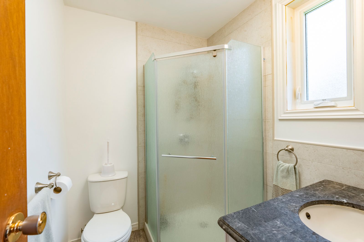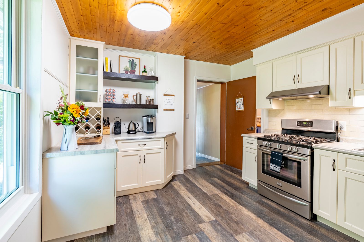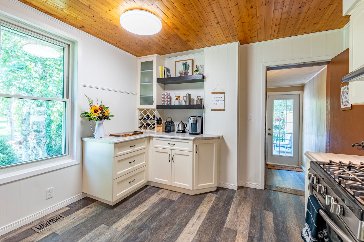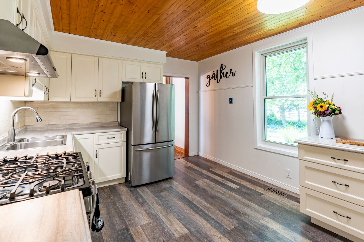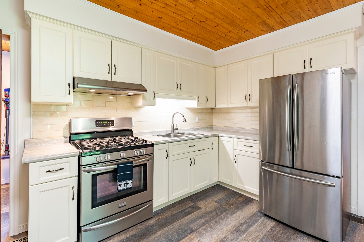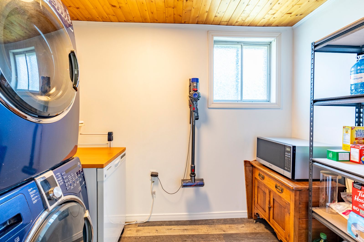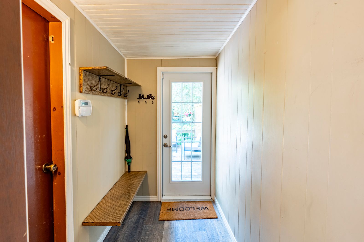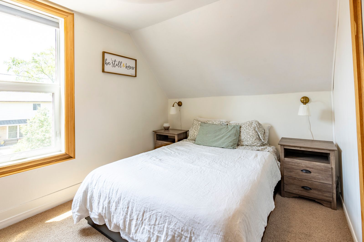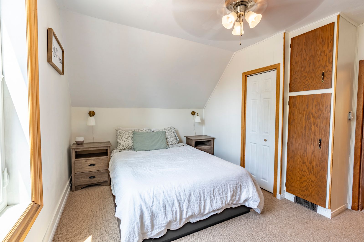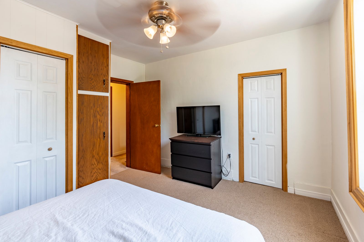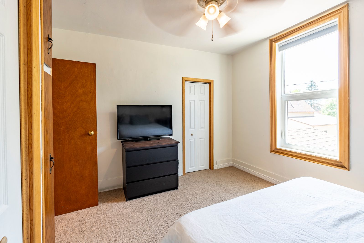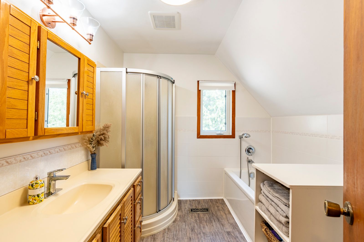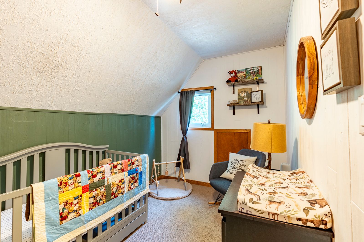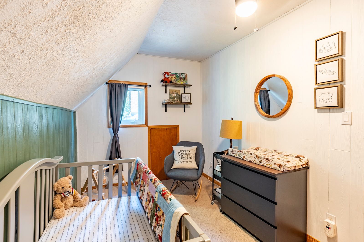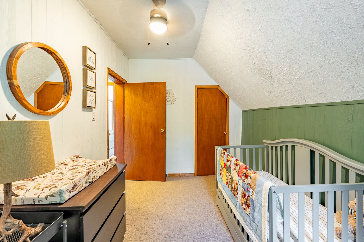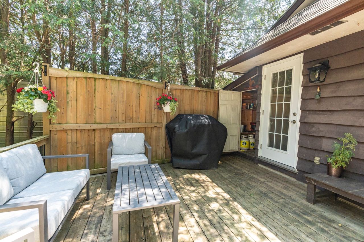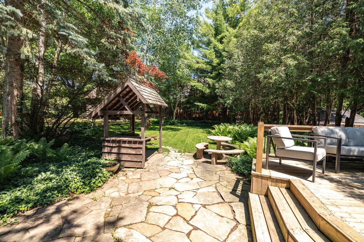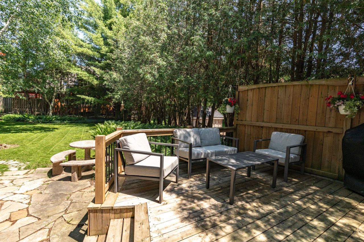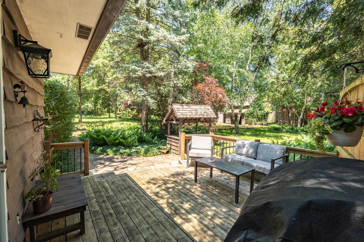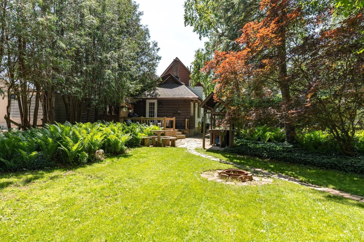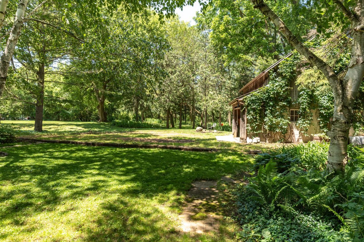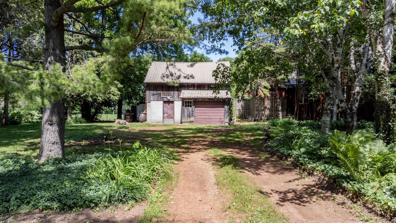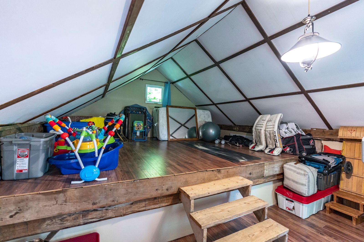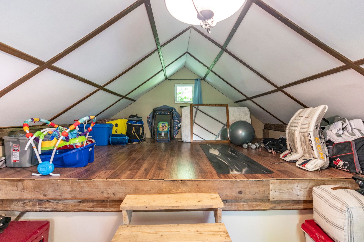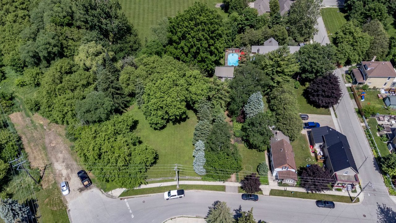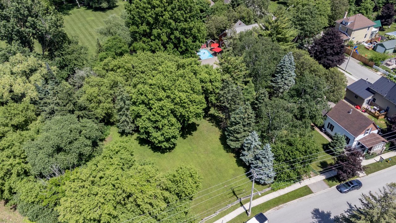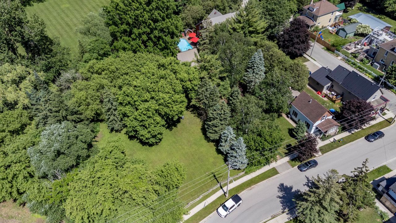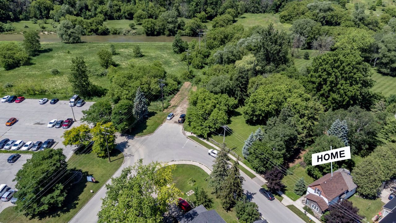- Ontario
- Wilmot
103 Jacob St
SoldCAD$xxx,xxx
CAD$649,000 Asking price
103 Jacob StreetWilmot, Ontario, N3A1C3
Sold
228(2+6)| 1100-1500 sqft
Listing information last updated on Thu Aug 31 2023 10:01:42 GMT-0400 (Eastern Daylight Time)

Open Map
Log in to view more information
Go To LoginSummary
IDX6634278
StatusSold
Ownership TypeFreehold
PossessionFlexible
Brokered ByEXP REALTY
TypeResidential House,Detached
Age 100+
Lot Size148 * 165 Feet
Land Size24420 ft²
Square Footage1100-1500 sqft
RoomsBed:2,Kitchen:1,Bath:2
Parking2 (8) Detached +6
Virtual Tour
Detail
Building
Bathroom Total2
Bedrooms Total2
Bedrooms Above Ground2
Basement DevelopmentUnfinished
Basement TypeFull (Unfinished)
Construction Style AttachmentDetached
Cooling TypeCentral air conditioning
Exterior FinishAluminum siding,Stone
Fireplace PresentTrue
Heating FuelNatural gas
Heating TypeForced air
Size Interior
Stories Total1.5
TypeHouse
Architectural Style1 1/2 Storey
FireplaceYes
Property FeaturesPark,Other,River/Stream,Greenbelt/Conservation
Rooms Above Grade3
Heat SourceGas
Heat TypeForced Air
WaterMunicipal
Laundry LevelMain Level
Land
Size Total Text148 x 165 FT
Acreagefalse
AmenitiesPark
Size Irregular148 x 165 FT
Surface WaterRiver/Stream
Parking
Parking FeaturesPrivate Double
Surrounding
Ammenities Near ByPark
Other
FeaturesConservation/green belt
Internet Entire Listing DisplayYes
SewerSewer
BasementFull,Unfinished
PoolNone
FireplaceY
A/CCentral Air
HeatingForced Air
FurnishedNo
ExposureS
Remarks
Well maintained two be two bath home on a double lot. In this home you will see a cozy living room with large windows and an electric fireplace installed in 2022. Continue further and you will find a large dining room that can easily hold all of your guests. The gorgeous pendant light and bay window brighten up the space. This home offers a stunning kitchen with wood ceilings and white cabinets that compliment each other. Subway tile backsplash and stainless steel appliances including a gas stove! Coffee bar maximizes space and function and adds to the stylish design. Main floor laundry found off the kitchen with stacked washer and dryer offers extra storage. Upstairs you will find two bedrooms that enjoy an updated bath featuring a tub and separate shower. Furnace added in 2022. Foyer at back of the house with walkout to the backyard. The detached two car garage with hydro and a heated second floor.Terrific location just a short walk to downtown New Hamburg to enjoy shopping and restaurants. Nith River and trails close by. Quick highway access.
The listing data is provided under copyright by the Toronto Real Estate Board.
The listing data is deemed reliable but is not guaranteed accurate by the Toronto Real Estate Board nor RealMaster.
Location
Province:
Ontario
City:
Wilmot
Community:
New hamburg
Crossroad:
Mill St.
Room
Room
Level
Length
Width
Area
Bathroom
Main
5.54
6.33
35.11
Dining Room
Main
18.64
12.01
223.77
Kitchen
Main
10.93
6.56
71.69
Laundry
Main
5.41
6.56
35.52
Living Room
Main
16.04
11.75
188.44
Office
Main
10.43
7.35
76.67
Utility Room
Main
6.04
7.25
43.77
Bathroom
Second
8.10
9.19
74.44
Bedroom
Second
7.81
12.93
100.94
Primary Bedroom
Second
12.66
6.56
83.10

