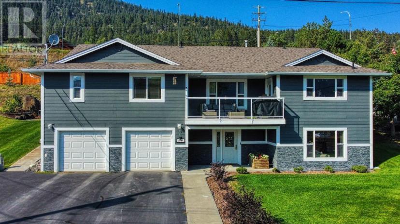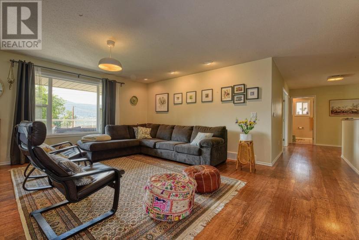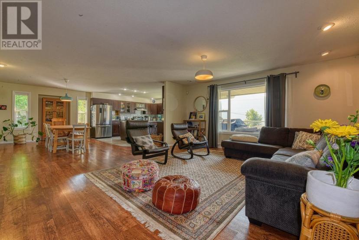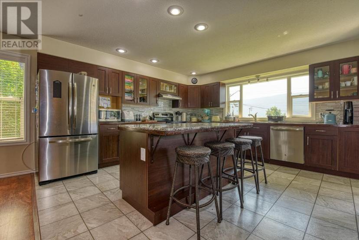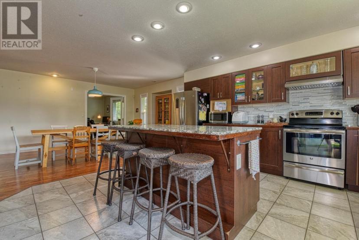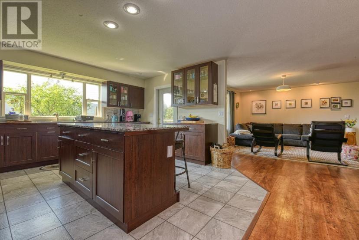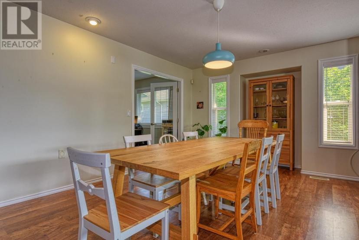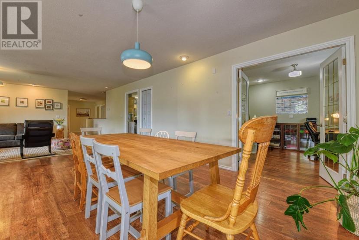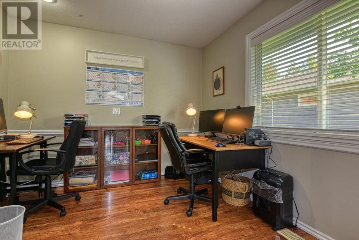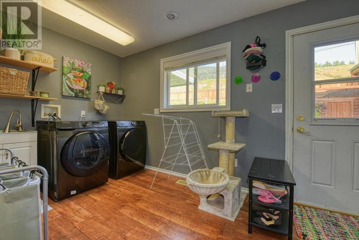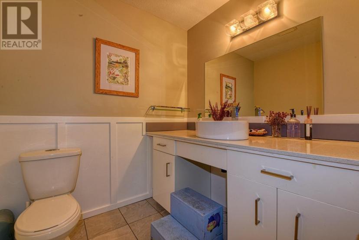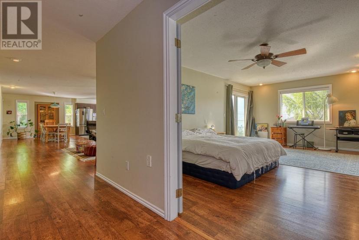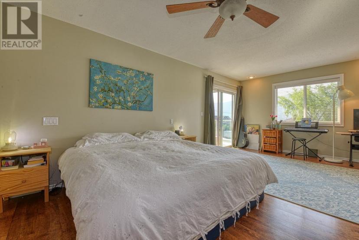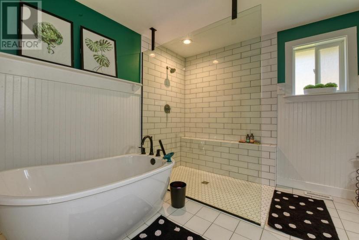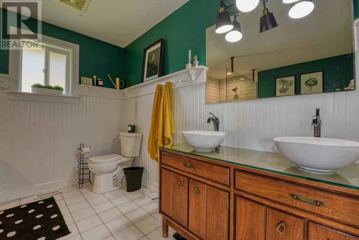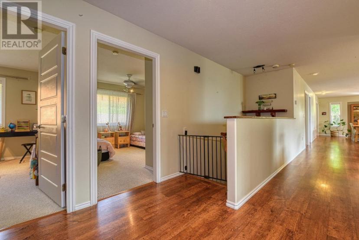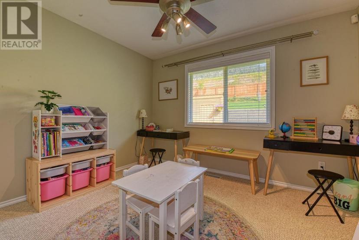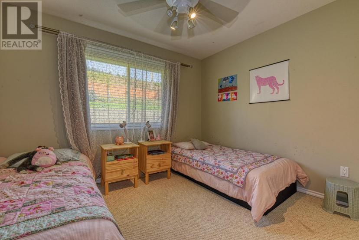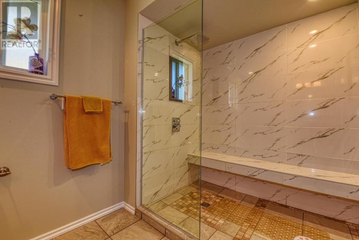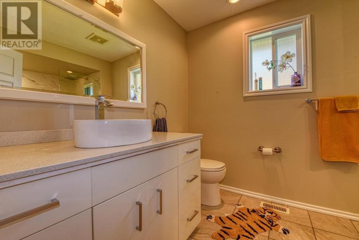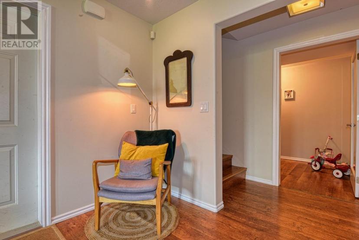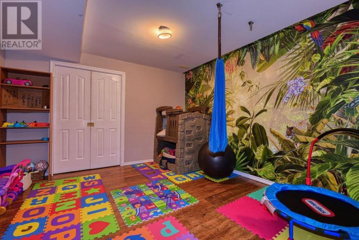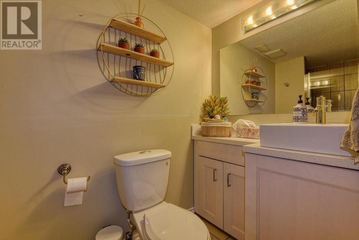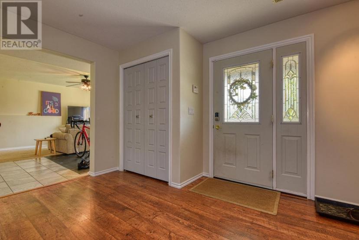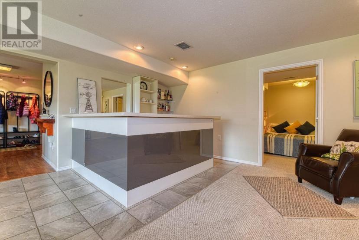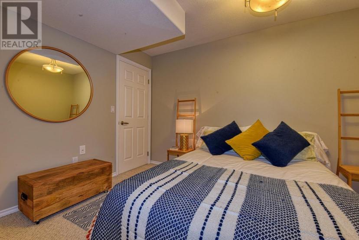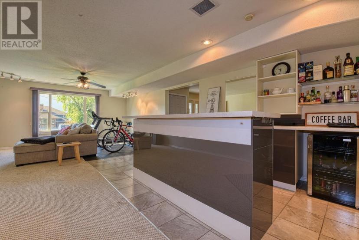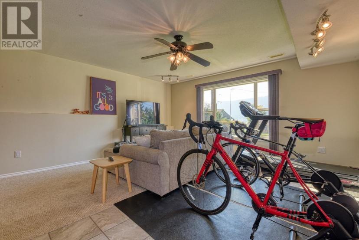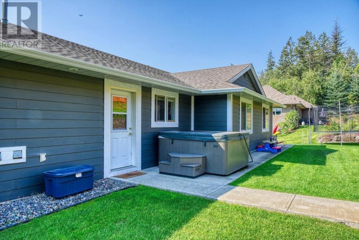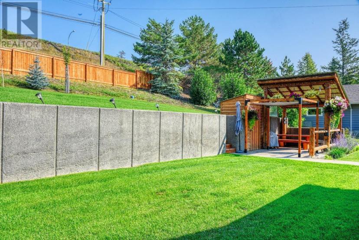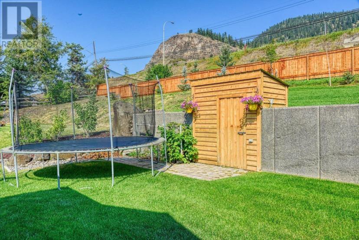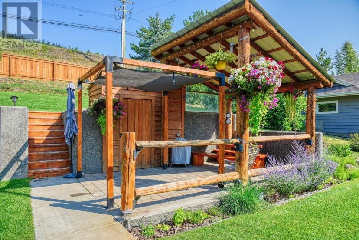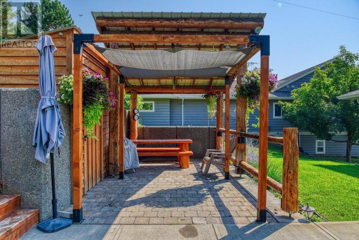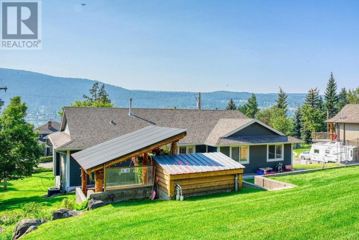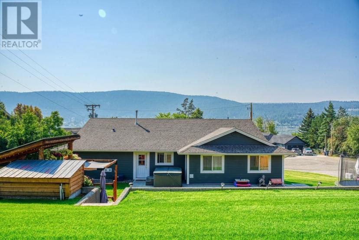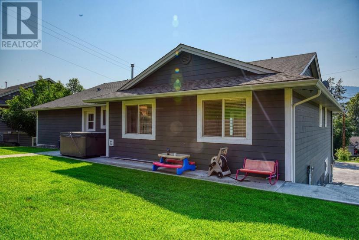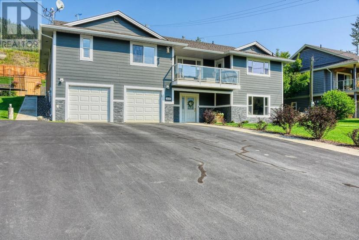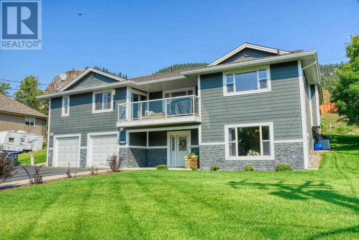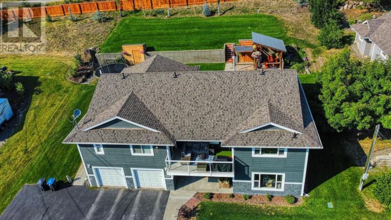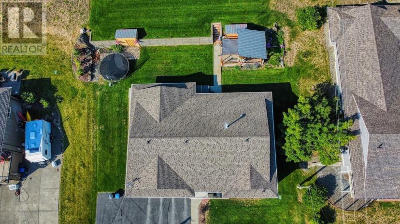- British Columbia
- Williams Lake
1648 Signal Point Rd
CAD$658,500
CAD$658,500 Asking price
1648 Signal Point RdWilliams Lake, British Columbia, V2G2W7
Delisted · Delisted ·
34(1)| 3404 sqft
Listing information last updated on September 29th, 2023 at 1:03pm UTC.

Open Map
Log in to view more information
Go To LoginSummary
IDR2810402
StatusDelisted
Ownership TypeFreehold
Brokered ByTanya Rankin Ltd
TypeResidential House,Detached
AgeConstructed Date: 2002
Land Size0.33 ac
Square Footage3404 sqft
RoomsBed:3,Bath:4
Parking1
Detail
Building
Bathroom Total4
Bedrooms Total3
AppliancesWasher/Dryer Combo,Dishwasher,Refrigerator,Stove
Basement TypePartial
Constructed Date2002
Construction Style AttachmentDetached
Cooling TypeCentral air conditioning
Fireplace PresentFalse
Foundation TypeConcrete Perimeter
Heating FuelNatural gas
Heating TypeForced air
Roof MaterialAsphalt shingle
Roof StyleConventional
Size Interior3404 sqft
Stories Total2
TypeHouse
Utility WaterMunicipal water
Land
Size Total0.33 ac
Size Total Text0.33 ac
Acreagefalse
Size Irregular0.33
Garage
Open
RV
Surrounding
View TypeView
BasementPartial
FireplaceFalse
HeatingForced air
Remarks
Entertainers delight in one of WLake’s most sought after boutique neighborhoods! Quaint, quiet family living on a private tree lined street with wonderful lake-views. Loads of sunshine in this functional floor plan. 3 bdrm's plus an office on the main with a den (currently used as a guest room) down. This spacious floor plan is ideal for hosting friends & family. Open concept kitchen with central island, solid surface counters & french door to deck. The main floor laundry, with walk in pantry offers direct access to backyard & powder room. Luxurious, updated en-suite adds to the dreamy master bedroom - spacious hallways, foyer's & extra wide stairwell are a welcome bonus for any mobility concerns. Enjoy the low maintenance, level driveway with RV hook-up, including well laid out 22’10 wide x 22’1” dbl garage with bonus storage room at back. Complete with central A/C & underground irrigation this home boasts an easy moving lifestyle. Come check it out! (id:22211)
The listing data above is provided under copyright by the Canada Real Estate Association.
The listing data is deemed reliable but is not guaranteed accurate by Canada Real Estate Association nor RealMaster.
MLS®, REALTOR® & associated logos are trademarks of The Canadian Real Estate Association.
Location
Province:
British Columbia
City:
Williams Lake
Room
Room
Level
Length
Width
Area
Recreational, Games
Bsmt
11.09
11.75
130.25
11 ft ,1 in x 11 ft ,9 in
Storage
Bsmt
9.58
11.75
112.52
9 ft ,7 in x 11 ft ,9 in
Recreational, Games
Bsmt
15.75
25.75
405.58
15 ft ,9 in x 25 ft ,9 in
Other
Bsmt
8.66
11.58
100.31
8 ft ,8 in x 11 ft ,7 in
Storage
Bsmt
8.07
6.59
53.22
8 ft ,1 in x 6 ft ,7 in
Foyer
Bsmt
8.50
18.73
159.19
8 ft ,6 in x 18 ft ,9 in
Storage
Bsmt
7.25
16.01
116.09
7 ft ,3 in x 16 ft
Kitchen
Main
15.58
14.67
228.54
15 ft ,7 in x 14 ft ,8 in
Dining
Main
13.75
10.99
151.09
13 ft ,9 in x 11 ft
Living
Main
16.01
14.17
226.92
16 ft x 14 ft ,2 in
Office
Main
11.15
8.23
91.86
11 ft ,2 in x 8 ft ,3 in
Laundry
Main
11.52
13.09
150.75
11 ft ,6 in x 13 ft ,1 in
Pantry
Main
7.68
4.33
33.25
7 ft ,8 in x 4 ft ,4 in
Primary Bedroom
Main
20.08
12.40
249.01
20 ft ,1 in x 12 ft ,5 in
Bedroom 2
Main
10.24
11.15
114.18
10 ft ,3 in x 11 ft ,2 in
Bedroom 3
Main
10.01
11.25
112.61
10 ft x 11 ft ,3 in

