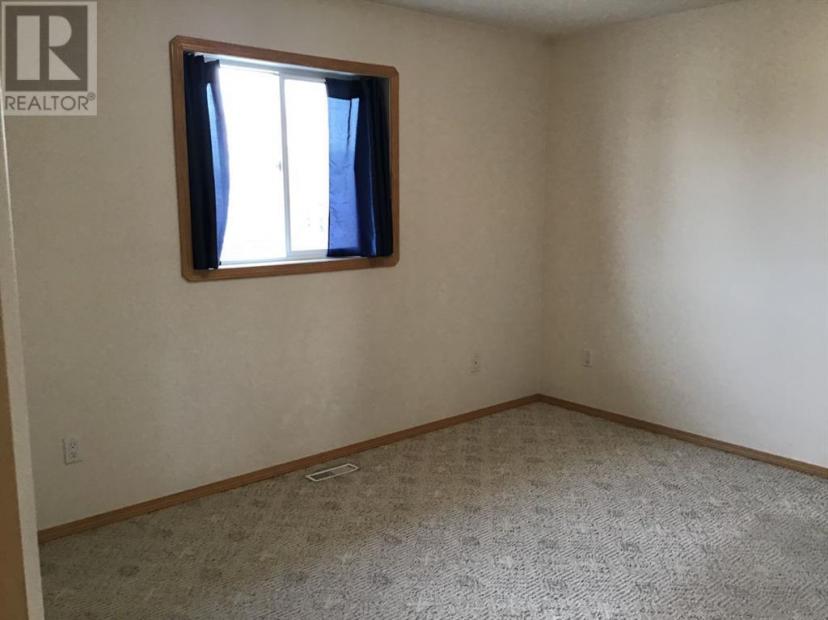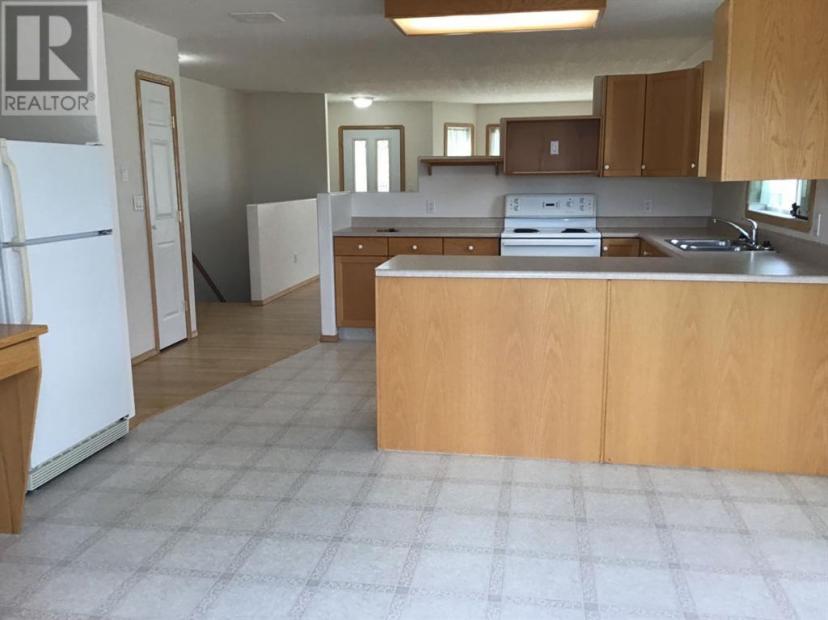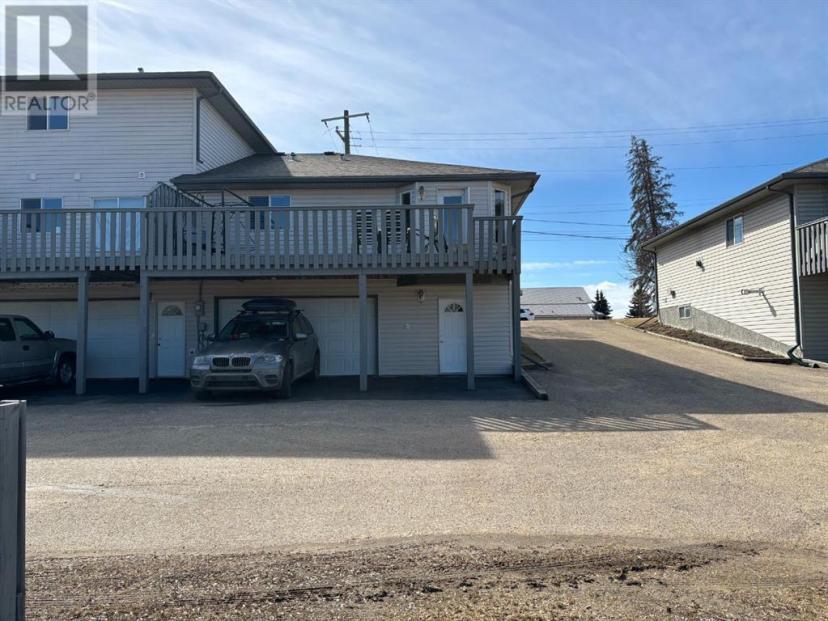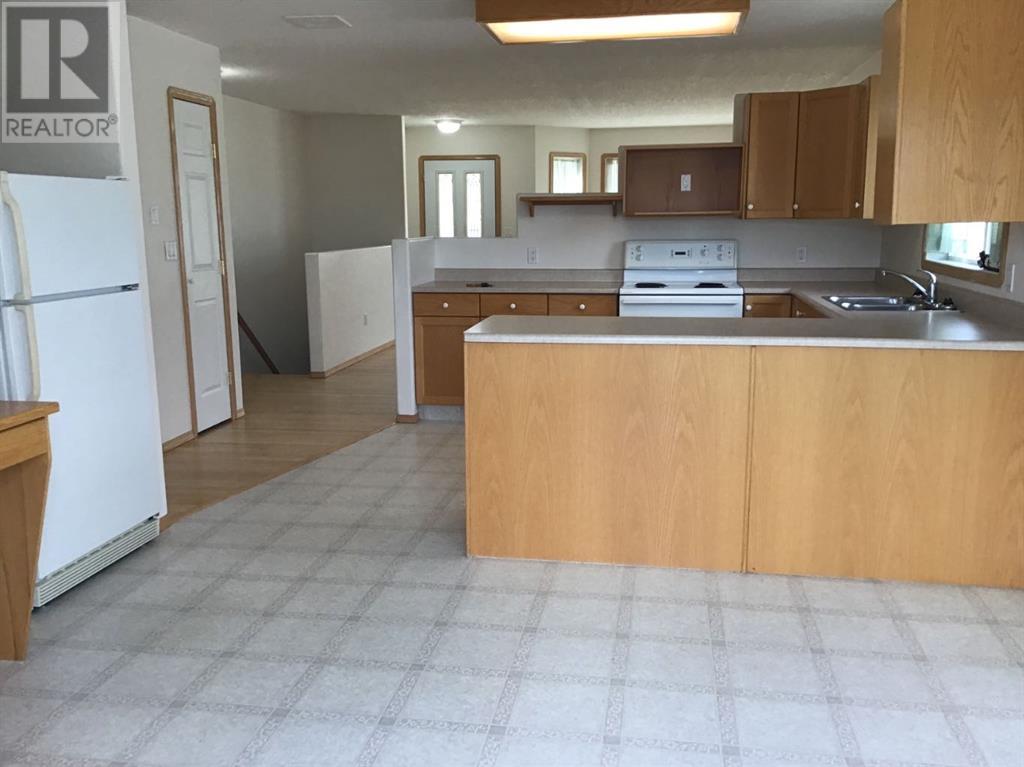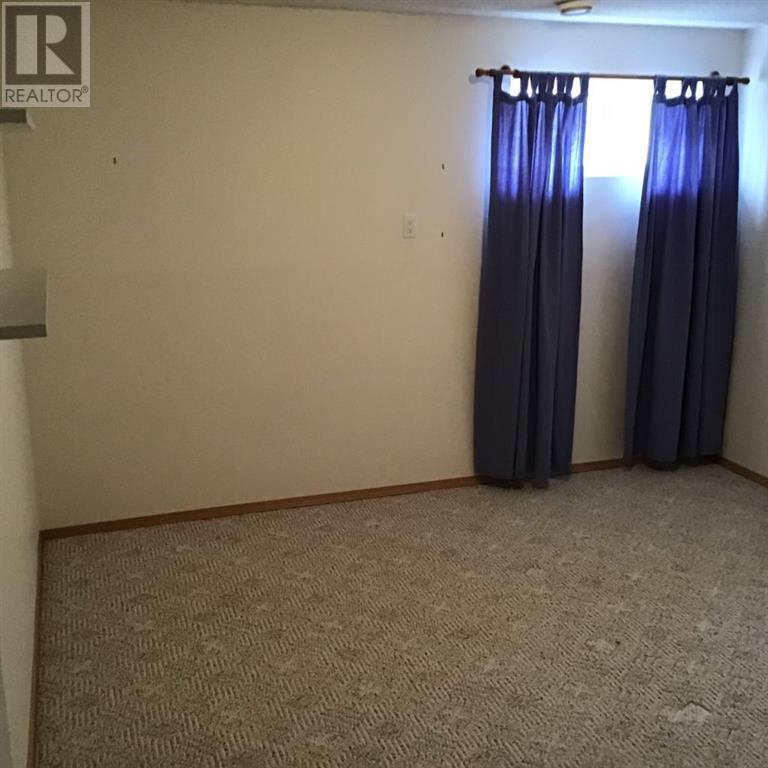- Alberta
- Whitecourt
4920 53 Ave
CAD$289,900 Sale
6 4920 53 AveWhitecourt, Alberta, T7S1V4
2+123| 1069 sqft

Open Map
Log in to view more information
Go To LoginSummary
IDA2122826
StatusCurrent Listing
Ownership TypeCondominium/Strata
TypeResidential Townhouse,Attached,Bungalow
RoomsBed:2+1,Bath:2
Square Footage1069 sqft
Land Size1744 sqft|0-4050 sqft
AgeConstructed Date: 2000
Maint Fee300
Maintenance Fee TypeInsurance,Ground Maintenance,Parking,Water
Listing Courtesy ofRE/MAX ADVANTAGE (WHITECOURT)
Detail
Building
Bathroom Total2
Bedrooms Total3
Bedrooms Above Ground2
Bedrooms Below Ground1
AmenitiesParty Room
AppliancesRefrigerator,Dishwasher,Stove,Washer/Dryer Stack-Up
Basement DevelopmentPartially finished
Construction Style AttachmentAttached
Cooling TypeNone
Exterior FinishVinyl siding
Fireplace PresentFalse
Flooring TypeCarpeted,Hardwood,Linoleum
Foundation TypePoured Concrete
Half Bath Total1
Heating FuelNatural gas
Heating TypeForced air
Size Interior1069 sqft
Stories Total1
Total Finished Area1069 sqft
Basement
Basement TypePartial (Partially finished)
Land
Size Total1744 sqft|0-4,050 sqft
Size Total Text1744 sqft|0-4,050 sqft
Acreagefalse
AmenitiesAirport,Park,Schools,Shopping
Fence TypePartially fenced
Land DispositionCleared
Landscape FeaturesLandscaped
Size Irregular1744.00
Surrounding
Community FeaturesPets Allowed,Age Restrictions
Ammenities Near ByAirport,Park,Schools,Shopping
Other
StructureDeck
FeaturesBack lane,No Smoking Home
BasementPartially finished,Partial (Partially finished)
FireplaceFalse
HeatingForced air
Unit No.6
Remarks
Introducing, A fabulous condo in a great location downtown. This property offers a spacious layout with 2 bedrooms upstairs and 1 bedroom downstairs, providing ample space for comfortable living. With two bathrooms, convenience at your fingertips. The kitchen boasts plenty of OAK kitchen cabinets, offering ample storage for all your culinary needs. With lots of counter space, pantry and built in desk in the kitchen. Off the kitchen is a 10 x 24 ft deck, where you can relax and unwind after a long day. Perfect for barbequing and enjoying the great park-like view. The Hardwood floors in the living room add a touch of elegance to the space.. If you have an RV or boat, you'll appreciate the abundance of storage space available outside to store them. Additionally, there is a two-car heated garage, ensuring your vehicles stay protected year-round.The convenience continues with a main floor laundry room, making chores a breeze. Location is key, and this condo is ideally situated close to downtown, putting you within easy reach of all the amenities and attractions the area has to offer. Experience quality living at its finest, with a maintenance-free exterior that allows you to focus on enjoying your home rather than worrying about upkeep.This Condo is close to Rotary Park , - you will feel when in the back courtyard like you are in the country – with picture perfect views, walkways etc. To complete this package you will have 5 appliances, window coverings, central vac and did I mention a double heated attached garage. (id:22211)
The listing data above is provided under copyright by the Canada Real Estate Association.
The listing data is deemed reliable but is not guaranteed accurate by Canada Real Estate Association nor RealMaster.
MLS®, REALTOR® & associated logos are trademarks of The Canadian Real Estate Association.
Location
Province:
Alberta
City:
Whitecourt
Room
Room
Level
Length
Width
Area
Bedroom
Bsmt
2.74
3.68
10.08
9.00 Ft x 12.08 Ft
Furnace
Bsmt
NaN
Measurements not available
Living
Main
4.32
3.66
15.81
14.17 Ft x 12.00 Ft
Kitchen
Main
3.58
3.00
10.74
11.75 Ft x 9.83 Ft
Eat in kitchen
Main
3.61
2.59
9.35
11.83 Ft x 8.50 Ft
Primary Bedroom
Main
3.86
3.35
12.93
12.67 Ft x 11.00 Ft
Bedroom
Main
2.80
2.69
7.53
9.17 Ft x 8.83 Ft
Laundry
Main
1.52
2.13
3.24
5.00 Ft x 7.00 Ft
4pc Bathroom
Main
NaN
Measurements not available
2pc Bathroom
Main
NaN
Measurements not available






