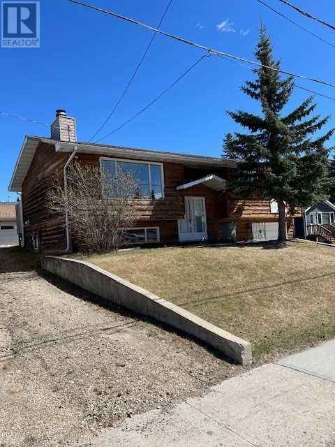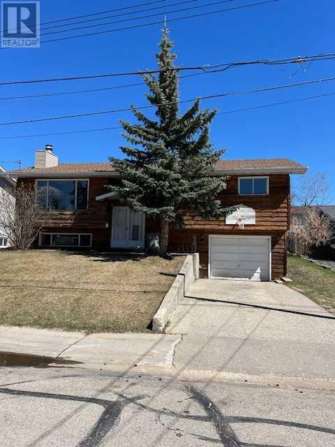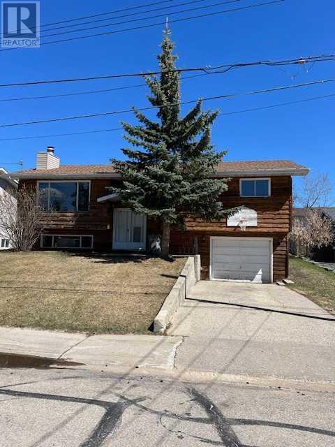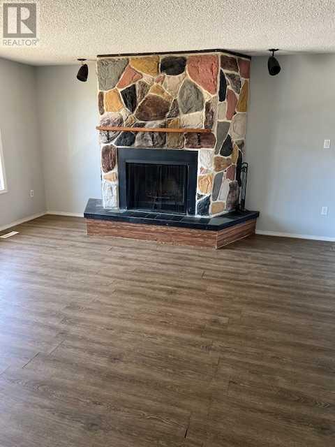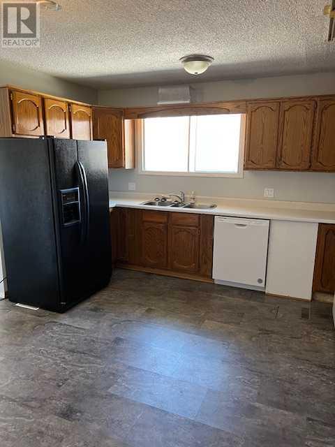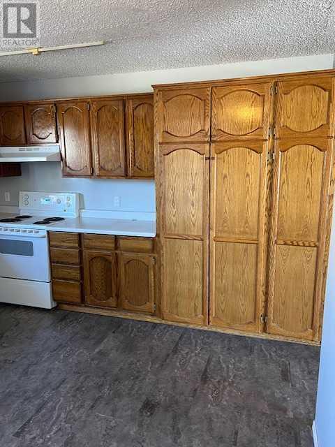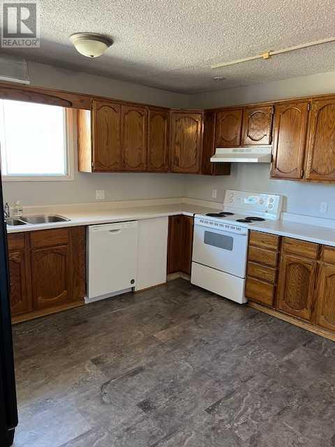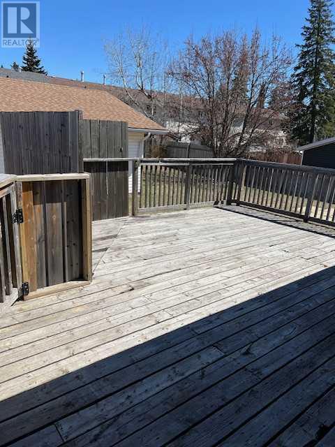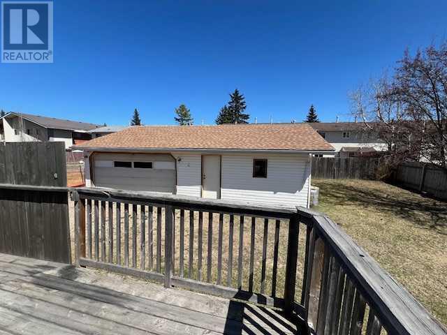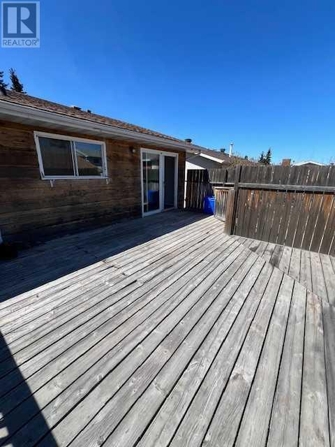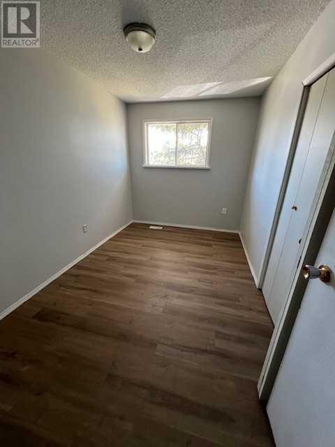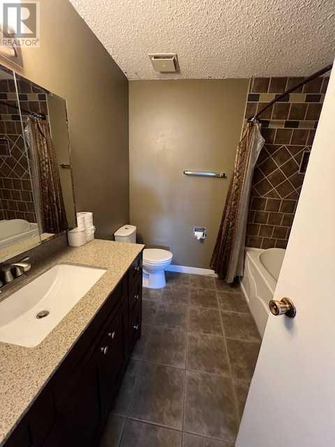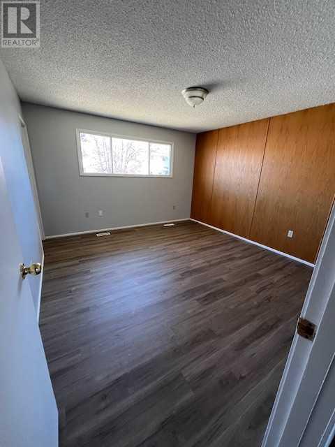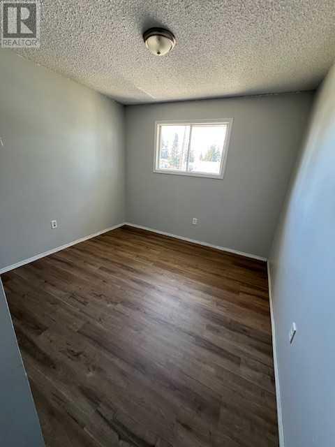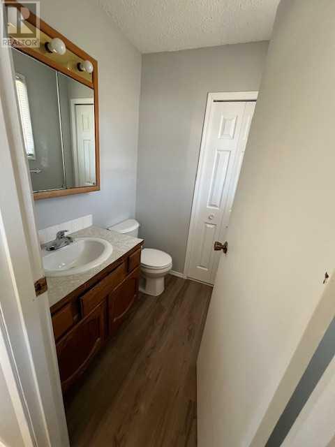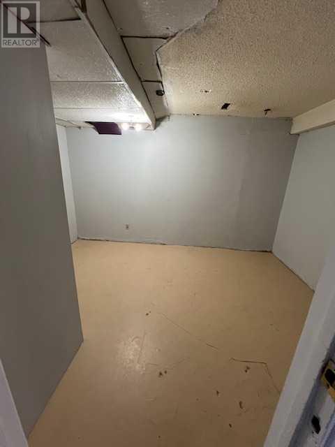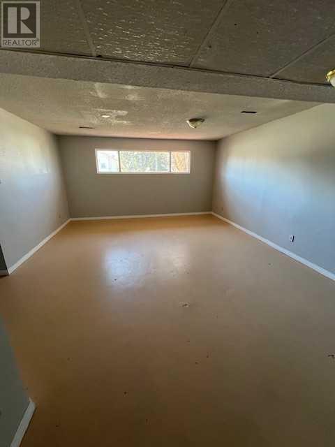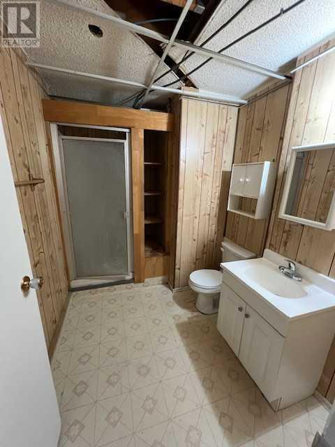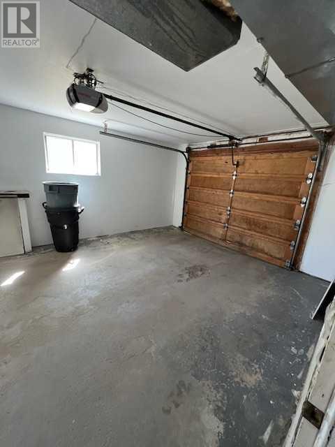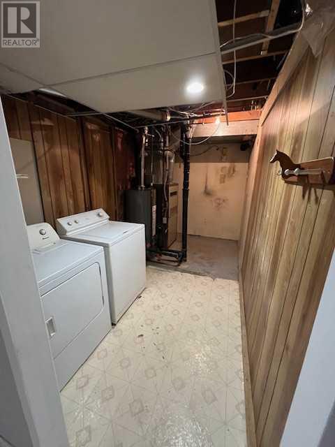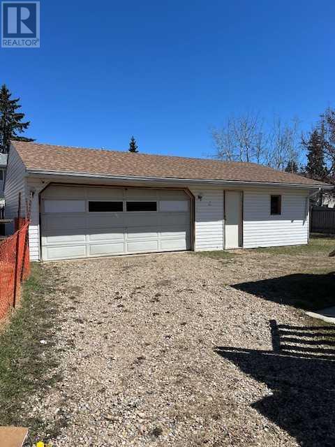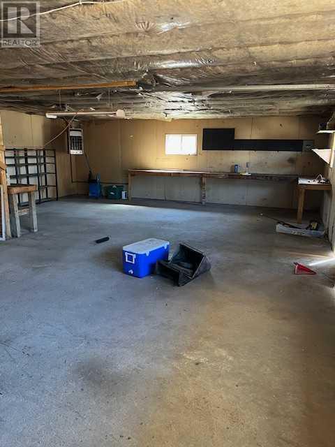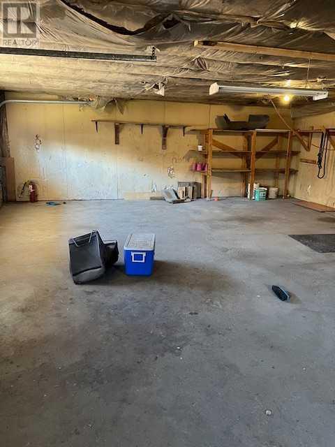- Alberta
- Whitecourt
13 Sandy Dr
CAD$279,000 Sale
13 Sandy DrWhitecourt, Alberta, T7S1G8
335| 1303.09 sqft

Open Map
Log in to view more information
Go To LoginSummary
IDA2128221
StatusCurrent Listing
Ownership TypeFreehold
TypeResidential House,Detached
RoomsBed:3,Bath:3
Square Footage1303.09 sqft
Land Size7320 sqft|7251 - 10889 sqft
AgeConstructed Date: 1978
Listing Courtesy ofEXIT REALTY RESULTS
Detail
Building
Bathroom Total3
Bedrooms Total3
Bedrooms Above Ground3
AppliancesNone
Basement DevelopmentPartially finished
Construction MaterialWood frame
Construction Style AttachmentDetached
Cooling TypeNone
Fireplace PresentTrue
Fireplace Total1
Flooring TypeLaminate,Linoleum
Foundation TypeWood
Half Bath Total1
Heating TypeForced air
Size Interior1303.09 sqft
Stories Total1
Total Finished Area1303.09 sqft
Basement
Basement TypeFull (Partially finished)
Land
Size Total7320 sqft|7,251 - 10,889 sqft
Size Total Text7320 sqft|7,251 - 10,889 sqft
Acreagefalse
AmenitiesPark,Playground,Recreation Nearby
Fence TypePartially fenced
Landscape FeaturesLandscaped
Size Irregular7320.00
Parking
Attached Garage1
Detached Garage3
Surrounding
Ammenities Near ByPark,Playground,Recreation Nearby
Other
StructureDeck
FeaturesSee remarks
BasementPartially finished,Full (Partially finished)
FireplaceTrue
HeatingForced air
Remarks
2 garages!! One heated 26x36 garage and an attached single car garage!! This 3 bedroom/3 bathroom home is on the hill a stone's throw from Hilltop High School. Nice and close to the Millar Center and Twin arenas this area can't be beat. This home has a woodburning fireplace and more cupboard space in the kitchen than you would expect, lots of room for every kitchen gadget you have! All that and a deck off the kitchen overlooking the back yard. (id:22211)
The listing data above is provided under copyright by the Canada Real Estate Association.
The listing data is deemed reliable but is not guaranteed accurate by Canada Real Estate Association nor RealMaster.
MLS®, REALTOR® & associated logos are trademarks of The Canadian Real Estate Association.
Location
Province:
Alberta
City:
Whitecourt
Room
Room
Level
Length
Width
Area
3pc Bathroom
Bsmt
NaN
Measurements not available
2pc Bathroom
Main
NaN
Measurements not available
4pc Bathroom
Main
NaN
Measurements not available
Bedroom
Main
3.71
2.42
8.98
3.71 M x 2.42 M
Bedroom
Main
3.00
2.99
8.97
3.00 M x 2.99 M
Bedroom
Main
4.04
3.77
15.23
4.04 M x 3.77 M

