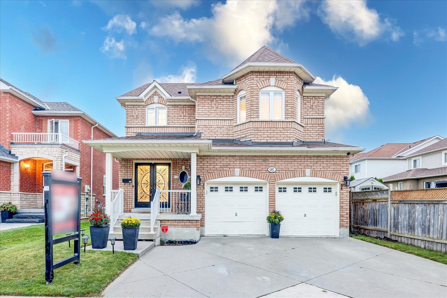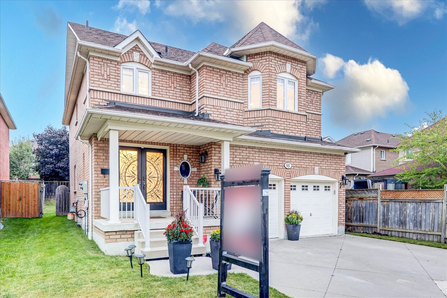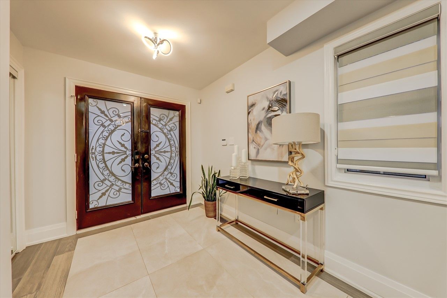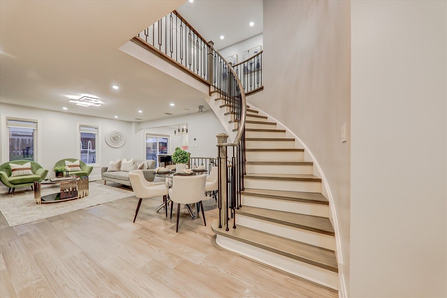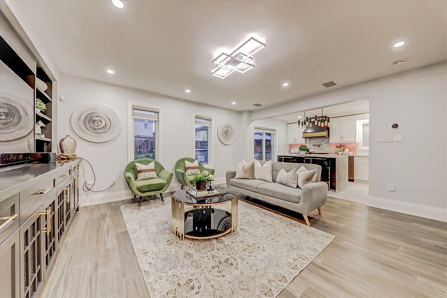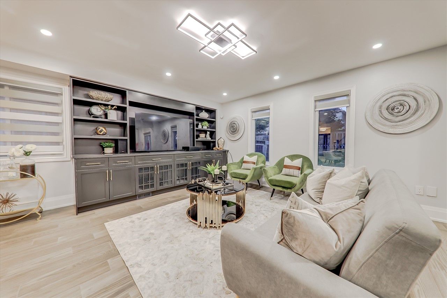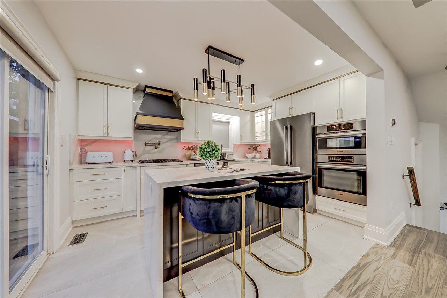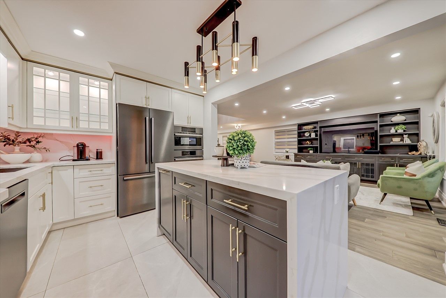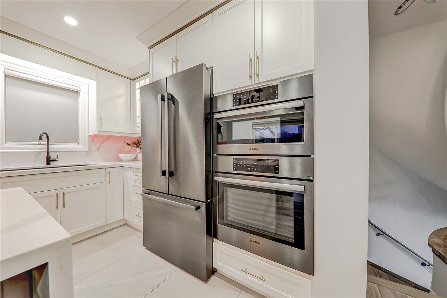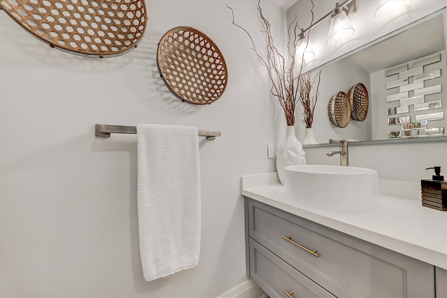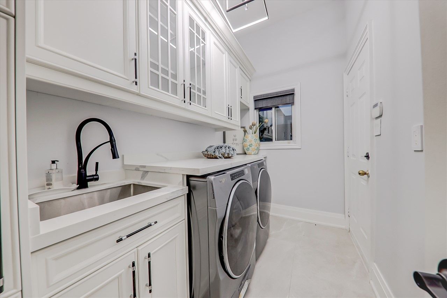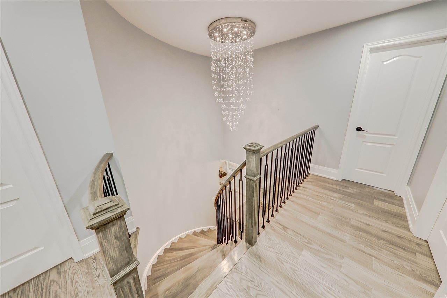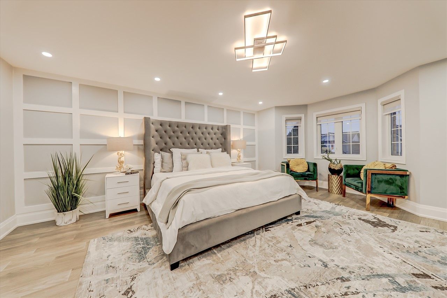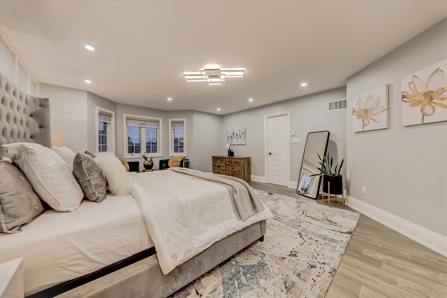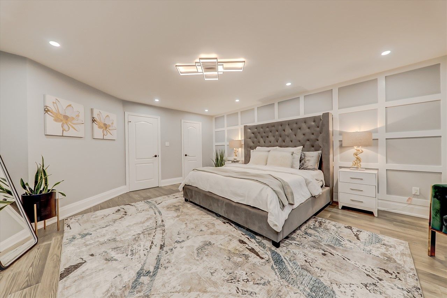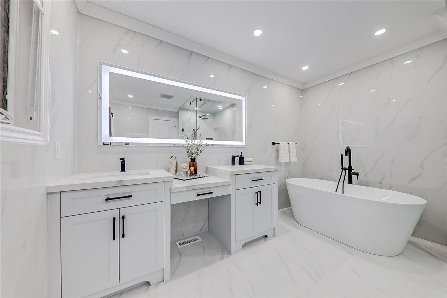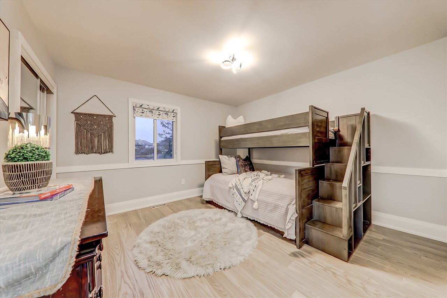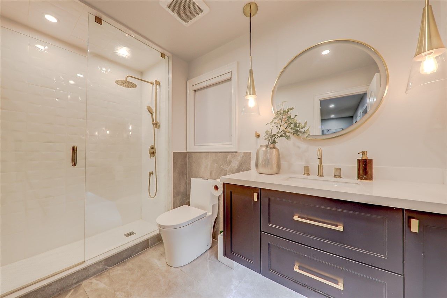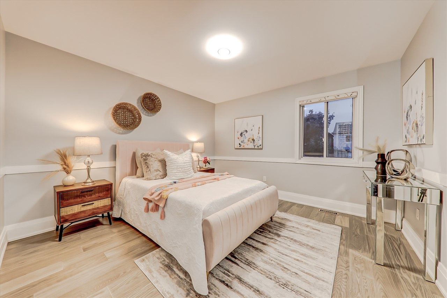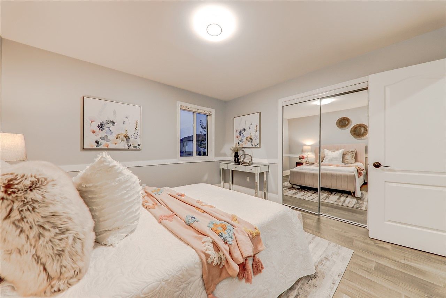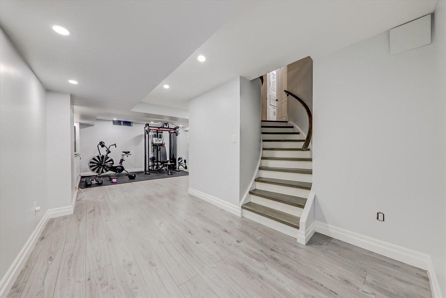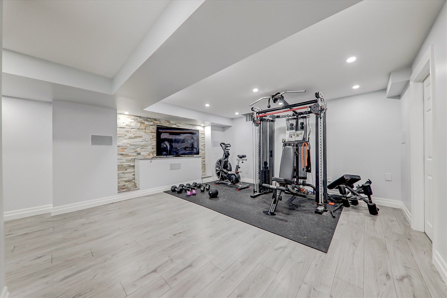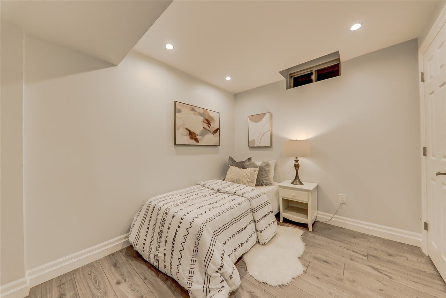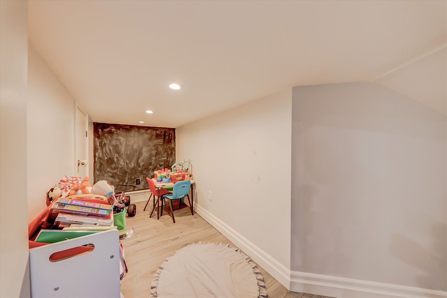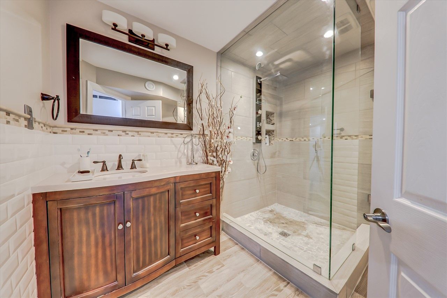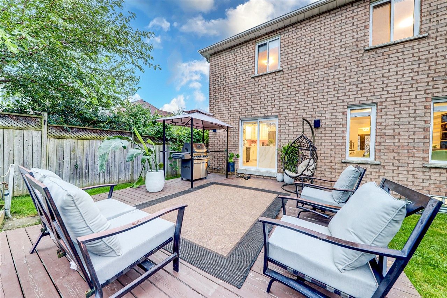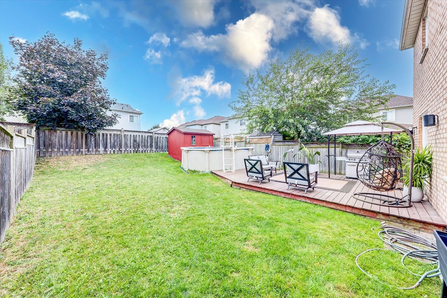- Ontario
- Whitby
95 Baycliffe Dr
SoldCAD$x,xxx,xxx
CAD$1,149,000 Asking price
95 Baycliffe DriveWhitby, Ontario, L1P1W4
Sold
3+144(2+2)
Listing information last updated on Sun Oct 01 2023 14:51:21 GMT-0400 (Eastern Daylight Time)

Open Map
Log in to view more information
Go To LoginSummary
IDE7022390
StatusSold
Ownership TypeFreehold
PossessionTBA
Brokered ByROYAL LEPAGE IGNITE REALTY
TypeResidential House,Detached
Age
Lot Size39.4 * 111.65 Feet
Land Size4399.01 ft²
RoomsBed:3+1,Kitchen:1,Bath:4
Parking2 (4) Attached +2
Virtual Tour
Detail
Building
Bathroom Total4
Bedrooms Total4
Bedrooms Above Ground3
Bedrooms Below Ground1
Basement DevelopmentFinished
Basement TypeN/A (Finished)
Construction Style AttachmentDetached
Cooling TypeCentral air conditioning
Exterior FinishBrick
Fireplace PresentFalse
Heating FuelNatural gas
Heating TypeForced air
Size Interior
Stories Total2
TypeHouse
Architectural Style2-Storey
Rooms Above Grade8
Heat SourceGas
Heat TypeForced Air
WaterMunicipal
Land
Size Total Text39.4 x 111.65 FT
Acreagefalse
Size Irregular39.4 x 111.65 FT
Parking
Parking FeaturesPrivate
Other
Internet Entire Listing DisplayYes
SewerSewer
BasementFinished
PoolAbove Ground
FireplaceN
A/CCentral Air
HeatingForced Air
FurnishedNo
ExposureE
Remarks
Absolutely Stunning And Fully Renovated Luxury Home In A Well Sought Out Williamsburg Neighborhood. This Gorgeous Residence Has Undergone Extensive Renovations & Over $200K Spent In Upgrades!!!
Spacious Open Concept Living And Dining With Impeccable Finishes. Spectacular Brand-New Custom-Made Kitchen With High End Black Stainless Steel Bosch Appliances, Custom Cabinets, Custom Island W/
New High End Granite Countertop, Heated Floors W/Smart Thermostat, And Upgraded Tiled Floor. Gleaming Hardwood Floors & Smooth Ceiling W/Led Pot Lights Throughout Main And Upper Floors. Finished Basement
Features A Bedroom W/Walk In Closet, Play Room For Children, And 3PC Custom Bathroom. Conveniently Located Within Walking Distance To Great Schools, Parks, And Just Minutes Away From Highways 401, 407, and 412.S/S Fridge, S/S Cooktop, B/I Microwave & Oven, B/I D/W, Washer, Dryer, York Furnace & AC, Updated Light Fixtures, And Wooden Shed W/New Roof, Above Ground Pool
The listing data is provided under copyright by the Toronto Real Estate Board.
The listing data is deemed reliable but is not guaranteed accurate by the Toronto Real Estate Board nor RealMaster.
Location
Province:
Ontario
City:
Whitby
Community:
Williamsburg 10.06.0020
Crossroad:
Taunton Road/Country Lane
Room
Room
Level
Length
Width
Area
Living Room
Main
24.38
16.70
407.08
Dining Room
Main
24.38
16.70
407.08
Kitchen
Main
13.65
7.55
102.99
Primary Bedroom
Second
19.72
15.88
313.10
Bedroom 2
Second
11.94
11.75
140.27
Bedroom 3
Second
11.94
11.94
142.62
Bedroom
Basement
NaN
Recreation
Basement
NaN
School Info
Private SchoolsK-8 Grades Only
Williamsburg Public School
20 Kirkland Pl, Whitby0.292 km
ElementaryMiddleEnglish
9-12 Grades Only
Donald A Wilson Secondary School
681 Rossland Rd W, Whitby1.799 km
SecondaryEnglish
K-8 Grades Only
St. Luke The Evangelist Catholic School
55 Twin Streams Rd, Whitby0.925 km
ElementaryMiddleEnglish
9-12 Grades Only
All Saints Catholic Secondary School
3001 Country Lane, Whitby1.714 km
SecondaryEnglish
1-8 Grades Only
Captain Michael Vandenbos Public School
3121 Country Lane, Whitby1.131 km
ElementaryMiddleFrench Immersion Program
9-12 Grades Only
Donald A Wilson Secondary School
681 Rossland Rd W, Whitby1.799 km
SecondaryFrench Immersion Program
1-8 Grades Only
St. John The Evangelist Catholic School
1103 Giffard St, Whitby3.626 km
ElementaryMiddleFrench Immersion Program
9-9 Grades Only
Father Leo J. Austin Catholic Secondary School
1020 Dryden Blvd, Whitby3.364 km
MiddleFrench Immersion Program
10-12 Grades Only
Father Leo J. Austin Catholic Secondary School
1020 Dryden Blvd, Whitby3.364 km
SecondaryFrench Immersion Program
Book Viewing
Your feedback has been submitted.
Submission Failed! Please check your input and try again or contact us

