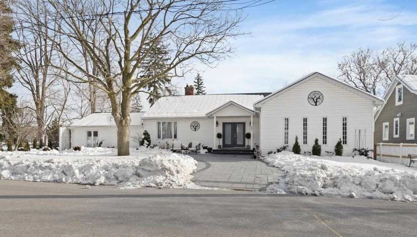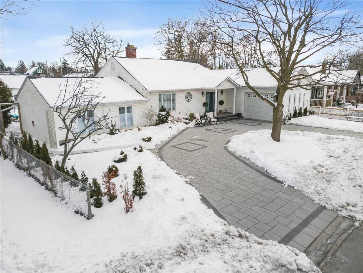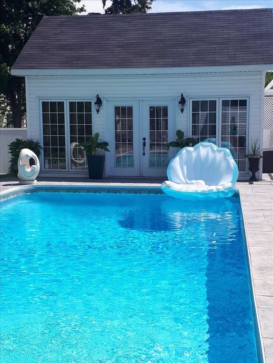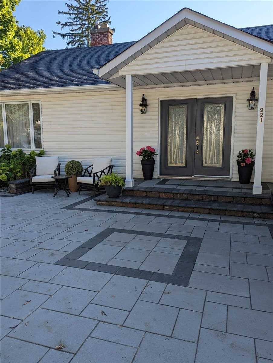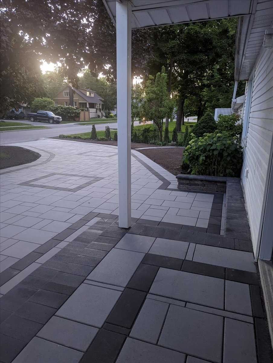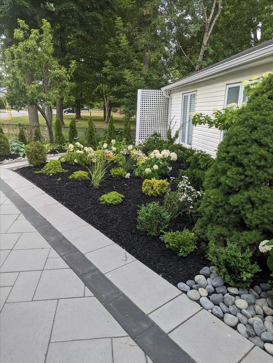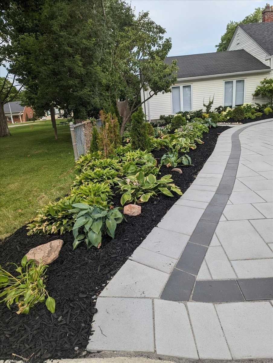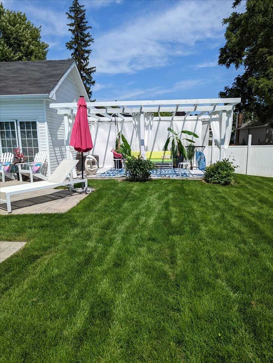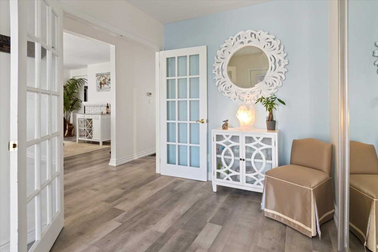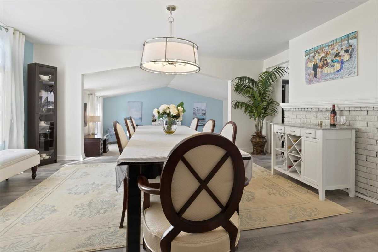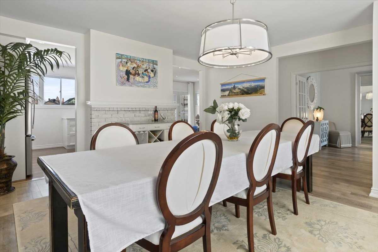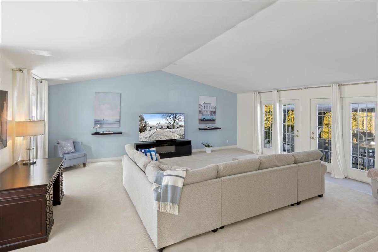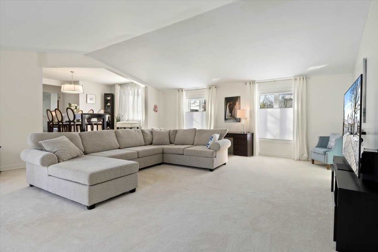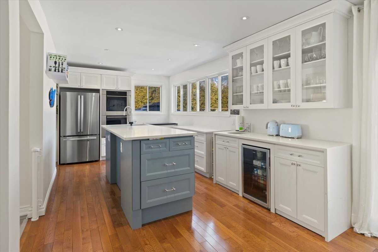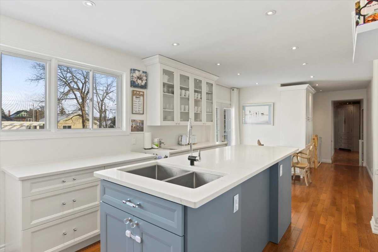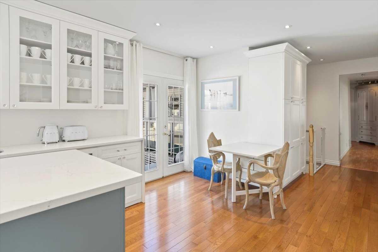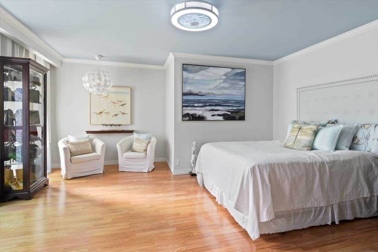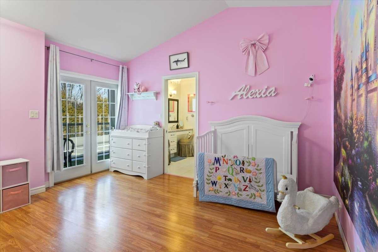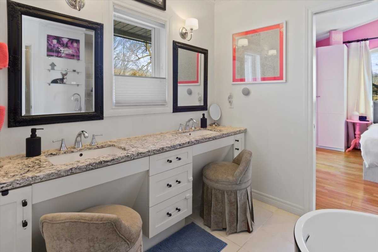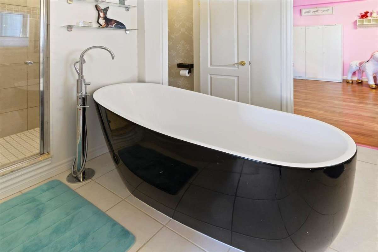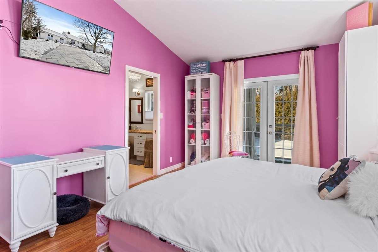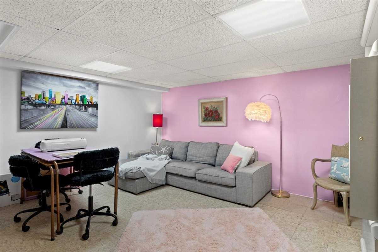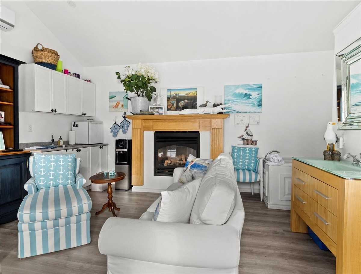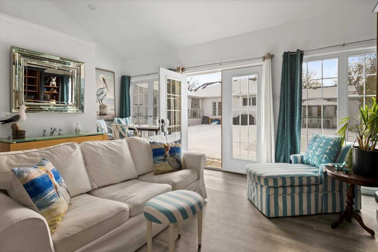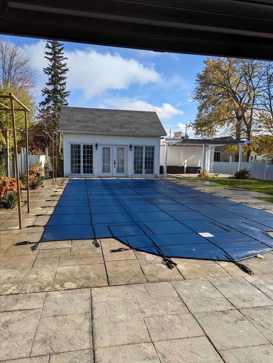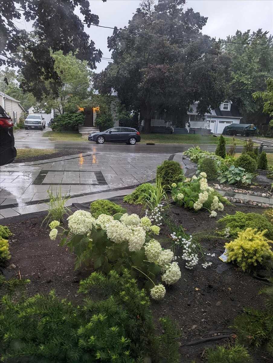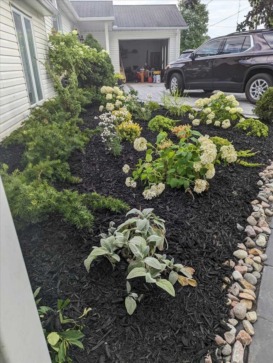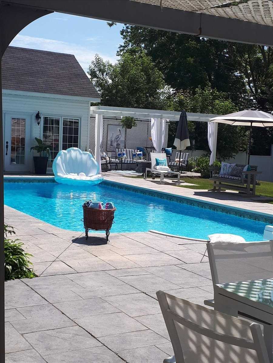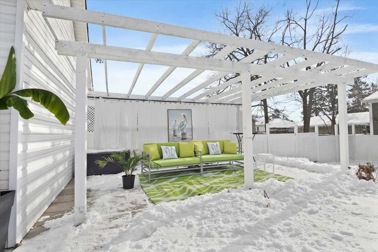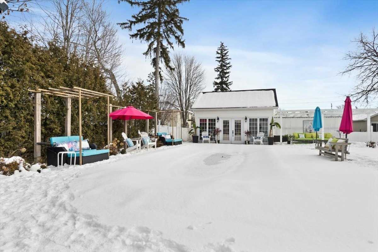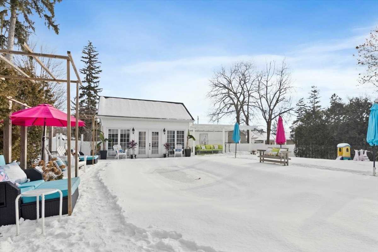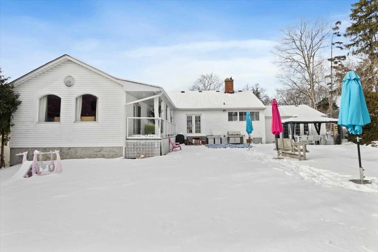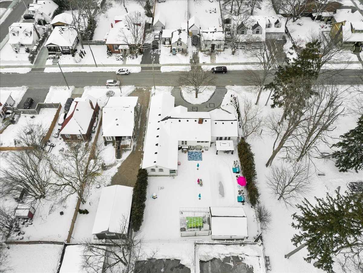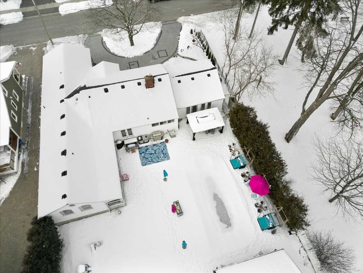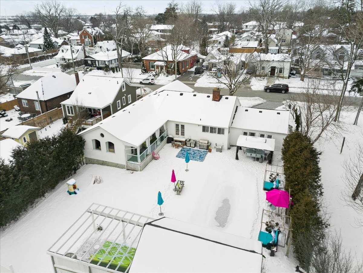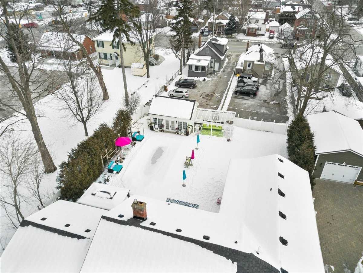- Ontario
- Whitby
921 Byron St
SoldCAD$x,xxx,xxx
CAD$1,400,000 Asking price
921 Byron StreetWhitby, Ontario, L1N4P2
Sold
337(1+6)
Listing information last updated on Fri Apr 14 2023 16:41:05 GMT-0400 (Eastern Daylight Time)

Open Map
Log in to view more information
Go To LoginSummary
IDE5982403
StatusSold
Ownership TypeFreehold
Possession60 Days/Tbd
Brokered ByKELLER WILLIAMS ENERGY REAL ESTATE, BROKERAGE
TypeResidential Bungalow,House,Detached
Age
Lot Size81.22 * 146.65 Feet
Land Size11910.91 ft²
RoomsBed:3,Kitchen:1,Bath:3
Parking1 (7) Attached +6
Virtual Tour
Detail
Building
Bathroom Total3
Bedrooms Total3
Bedrooms Above Ground3
Architectural StyleBungalow
Basement DevelopmentFinished
Basement TypeFull (Finished)
Construction Style AttachmentDetached
Cooling TypeCentral air conditioning
Exterior FinishVinyl siding
Fireplace PresentTrue
Heating FuelNatural gas
Heating TypeForced air
Size Interior
Stories Total1
TypeHouse
Architectural StyleBungalow
FireplaceYes
HeatingYes
Main Level Bedrooms2
Rooms Above Grade7
Rooms Total9
Heat SourceGas
Heat TypeForced Air
WaterMunicipal
GarageYes
Land
Size Total Text81.22 x 146.65 FT
Acreagefalse
Size Irregular81.22 x 146.65 FT
Lot Dimensions SourceOther
Parking
Parking FeaturesCircular Drive
Other
Den FamilyroomYes
Internet Entire Listing DisplayYes
SewerSewer
BasementFinished,Full
PoolInground
FireplaceY
A/CCentral Air
HeatingForced Air
ExposureE
Remarks
Walk To Restaurants. Walk To Go-Train. The Circular Drive Leads To A Reo'd Bungalow With 23X24 Ft Main Floor Family Rm + Walkout To A Custom Inground Pool, Creative Landscaping And A Pool House That Would Make A Perfect Place For The In-Laws Where They Could Enjoy The Fireplace And A/C. 80+Ft Addition With 3 Bedrooms, 2 Ensuites And Walkouts.
The listing data is provided under copyright by the Toronto Real Estate Board.
The listing data is deemed reliable but is not guaranteed accurate by the Toronto Real Estate Board nor RealMaster.
Location
Province:
Ontario
City:
Whitby
Community:
Downtown Whitby 10.06.0080
Crossroad:
Byron & Burns
Room
Room
Level
Length
Width
Area
Kitchen
Main
15.35
10.79
165.73
Renovated O/Looks Pool Centre Island
Breakfast
Main
16.70
11.52
192.31
Hardwood Floor W/O To Pool Double Doors
Dining
Main
24.87
18.18
452.01
Laminate
Family
Main
21.19
23.06
488.83
Sunken Room Cathedral Ceiling W/O To Pool
Prim Bdrm
Main
16.86
17.13
288.80
Hardwood Floor 4 Pc Ensuite B/I Vanity
2nd Br
Main
13.75
13.94
191.68
Semi Ensuite Cathedral Ceiling Hardwood Floor
3rd Br
Main
17.78
12.40
220.53
Semi Ensuite Hardwood Floor W/O To Pool
Rec
Bsmt
15.19
13.09
198.85
3 Pc Bath
Other
Bsmt
8.37
12.47
104.30
School Info
Private SchoolsK-8 Grades Only
Captain Michael Vandenbos Public School
3121 Country Lane, Whitby1.783 km
ElementaryMiddleEnglish
9-12 Grades Only
Donald A Wilson Secondary School
681 Rossland Rd W, Whitby1.28 km
SecondaryEnglish
K-8 Grades Only
St. John The Evangelist Catholic School
1103 Giffard St, Whitby1.748 km
ElementaryMiddleEnglish
9-12 Grades Only
All Saints Catholic Secondary School
3001 Country Lane, Whitby1.347 km
SecondaryEnglish
1-8 Grades Only
Captain Michael Vandenbos Public School
3121 Country Lane, Whitby1.783 km
ElementaryMiddleFrench Immersion Program
9-12 Grades Only
Donald A Wilson Secondary School
681 Rossland Rd W, Whitby1.28 km
SecondaryFrench Immersion Program
1-8 Grades Only
St. John The Evangelist Catholic School
1103 Giffard St, Whitby1.748 km
ElementaryMiddleFrench Immersion Program
9-9 Grades Only
Father Leo J. Austin Catholic Secondary School
1020 Dryden Blvd, Whitby2.177 km
MiddleFrench Immersion Program
10-12 Grades Only
Father Leo J. Austin Catholic Secondary School
1020 Dryden Blvd, Whitby2.177 km
SecondaryFrench Immersion Program
Book Viewing
Your feedback has been submitted.
Submission Failed! Please check your input and try again or contact us

