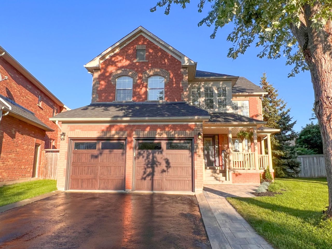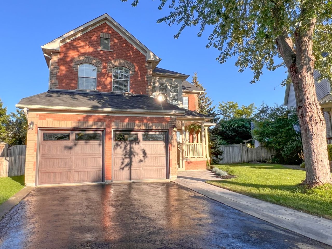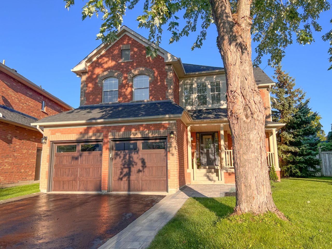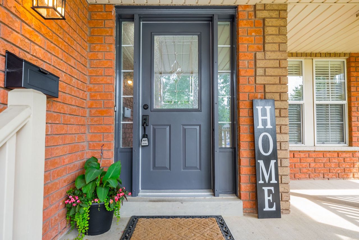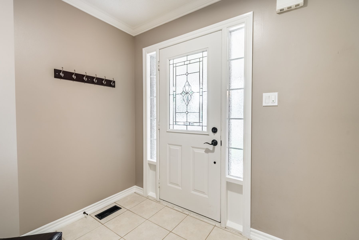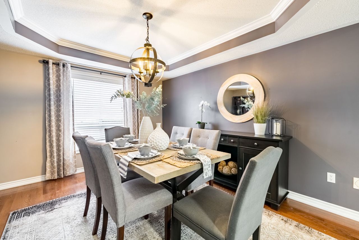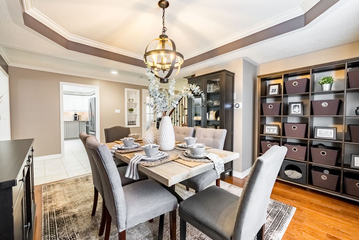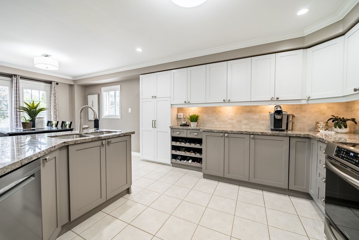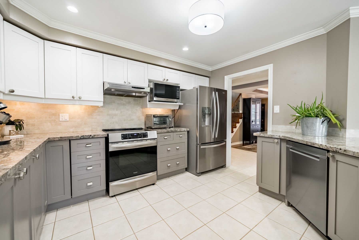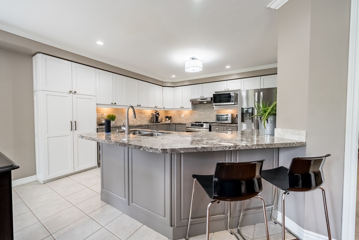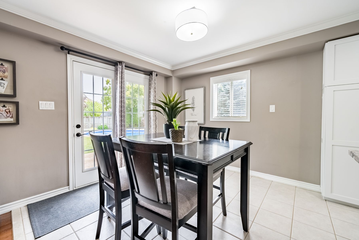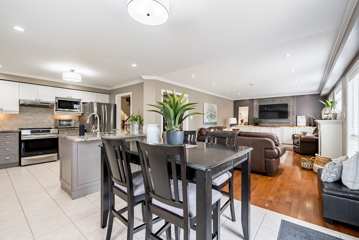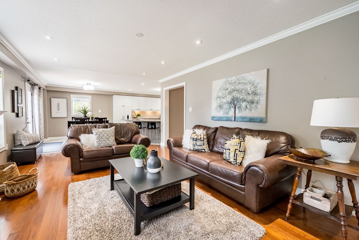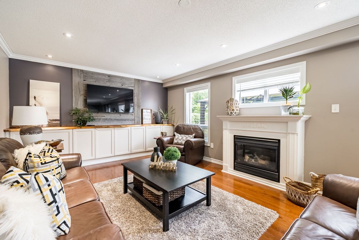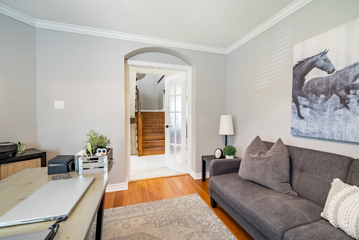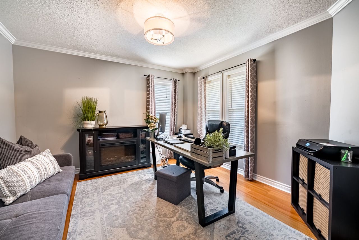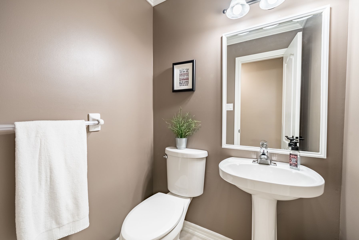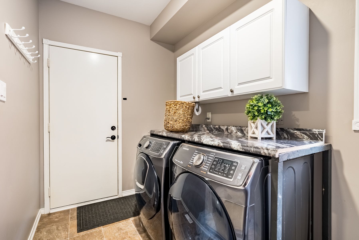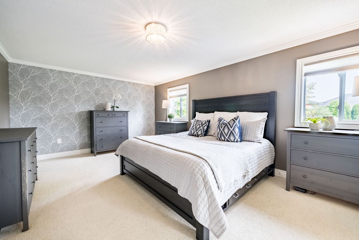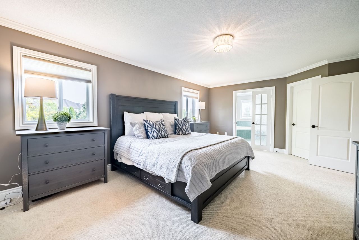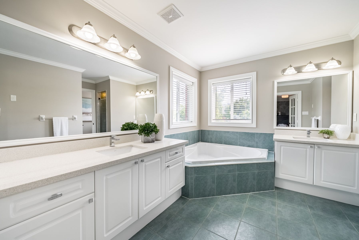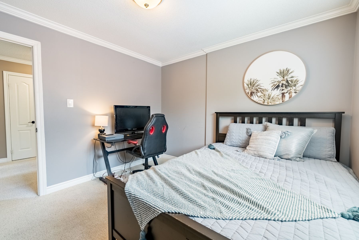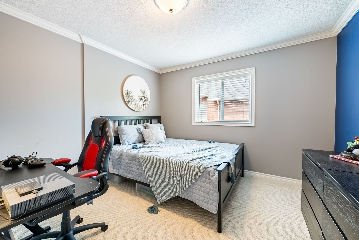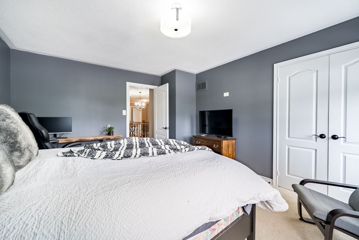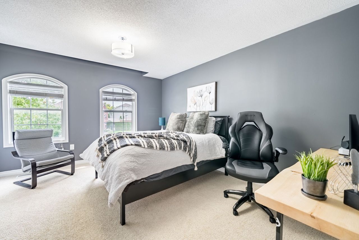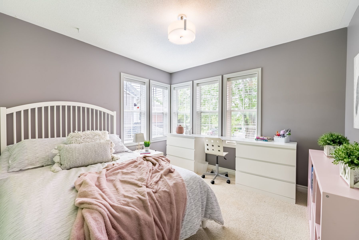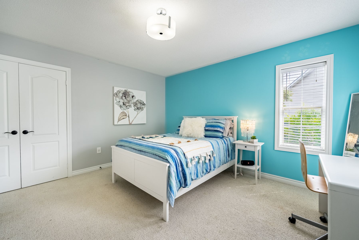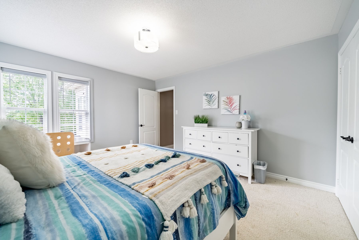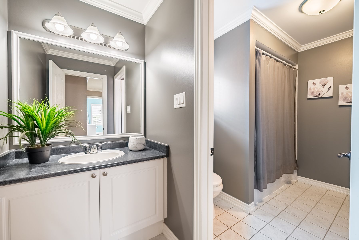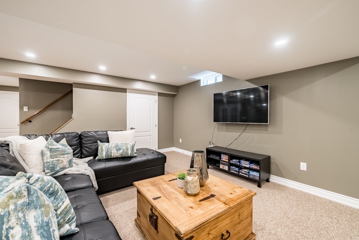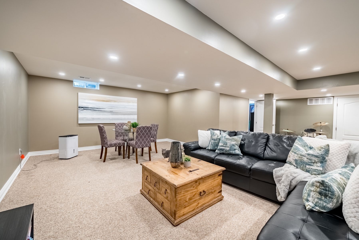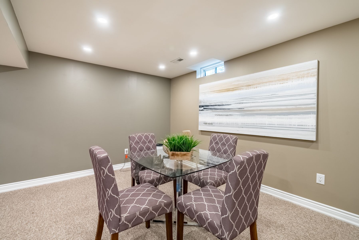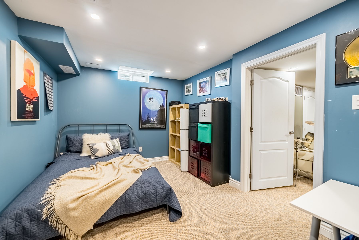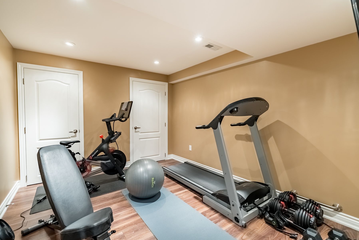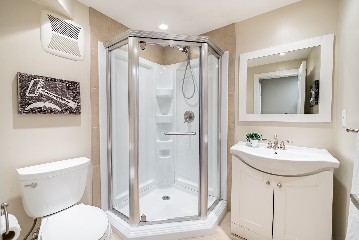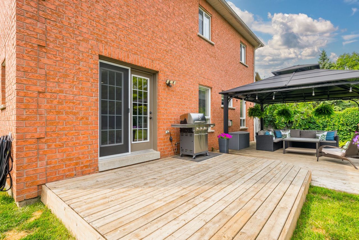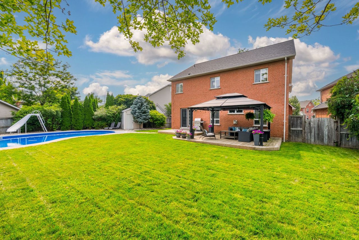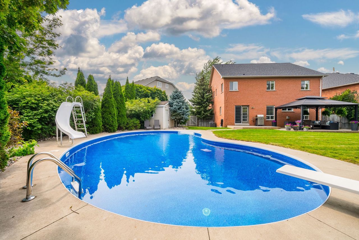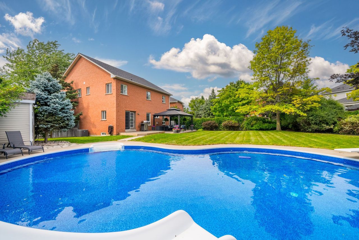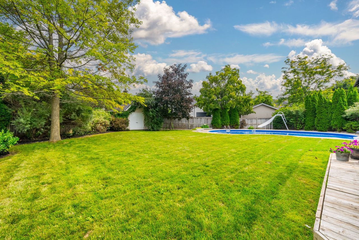- Ontario
- Whitby
9 Dopp Cres
SoldCAD$x,xxx,xxx
CAD$1,499,900 Asking price
9 Dopp CrescentWhitby, Ontario, L1M2E4
Sold
5+144(2+2)| 3000-3500 sqft
Listing information last updated on Fri Oct 06 2023 17:47:53 GMT-0400 (Eastern Daylight Time)

Open Map
Log in to view more information
Go To LoginSummary
IDE7025086
StatusSold
Ownership TypeFreehold
Possession60-90 days/TBA
Brokered ByTANYA TIERNEY TEAM REALTY INC.
TypeResidential House,Detached
Age
Lot Size38.6 * 134.24 Feet Irreg Pie Shape - 132.47, 51.39, 71.73
Land Size5181.66 ft²
Square Footage3000-3500 sqft
RoomsBed:5+1,Kitchen:1,Bath:4
Parking2 (4) Attached +2
Virtual Tour
Detail
Building
Bathroom Total4
Bedrooms Total6
Bedrooms Above Ground5
Bedrooms Below Ground1
Basement DevelopmentFinished
Basement TypeFull (Finished)
Construction Style AttachmentDetached
Cooling TypeCentral air conditioning
Exterior FinishBrick
Fireplace PresentTrue
Heating FuelNatural gas
Heating TypeForced air
Size Interior
Stories Total2
TypeHouse
Architectural Style2-Storey
FireplaceYes
HeatingYes
Property FeaturesFenced Yard,Golf,Park,Public Transit,School,Place Of Worship
Rooms Above Grade11
Rooms Total12
Heat SourceGas
Heat TypeForced Air
WaterMunicipal
Laundry LevelMain Level
Other StructuresGarden Shed
GarageYes
Sewer YNAYes
Water YNAYes
Telephone YNAAvailable
Land
Size Total Text38.6 x 134.24 FT ; Irreg Pie Shape - 132.47,51.39,71.73
Acreagefalse
AmenitiesPark,Place of Worship,Public Transit,Schools
Size Irregular38.6 x 134.24 FT ; Irreg Pie Shape - 132.47,51.39,71.73
Lot FeaturesIrregular Lot
Lot Dimensions SourceOther
Lot Size Range Acres< .50
Parking
Parking FeaturesPrivate
Utilities
Electric YNAYes
Surrounding
Ammenities Near ByPark,Place of Worship,Public Transit,Schools
Other
Den FamilyroomYes
Internet Entire Listing DisplayYes
SewerSewer
Central VacuumYes
BasementFinished,Full
PoolInground
FireplaceY
A/CCentral Air
HeatingForced Air
TVAvailable
FurnishedNo
ExposureS
Remarks
Stunning 5+1 bdrm all brick Tribute family home situated on a private 134ft pie shape lot w/IG pool! Incredible upgrades thru incl crown moulding, pot lights, gleaming hrdwd flrs incl staircase w/wrought iron spindles & more! A main floor plan designed for living featuring a convenient office w/french drs, sunken laundry rm w/convenient garage access, formal dining rm w/elegant coffered ceiling & impressive great rm w/cozy gas f/p accented by custom built-ins & rustic barn board. Gourmet kit offering granite counters, bksplsh, pantry, brkfst bar & ceramic flrs. Brkfst area w/garden dr w/o to the 2-tier entertainers deck, shed w/hydro, mature trees, lush gardens, ext lighting w/wifi controls & IG saltwater pool - A complete bkyrd oasis! Prof fin bsmt w/AG wndws, huge rec rm, gym (3.65x3.04), 3pc bath, cold cellar, tons of storage space & 6th bdrm! Upstairs offers 5 generous bdrms incl primary retreat w/spa like 5pc ens w/corner jacuzzi tub, quartz counters & huge W/I closet!2 bdrms added '18, front interlock/lndscpg & bkyrd stone '23, bsmt pot lights '23, roof '18 w/40yr warr, wifi garage drs & opener w/remotes '17. Pool pump & heater '18, safety cover & robotic cleaner '19, fridge/oven/DW '21, c/vac & more!
The listing data is provided under copyright by the Toronto Real Estate Board.
The listing data is deemed reliable but is not guaranteed accurate by the Toronto Real Estate Board nor RealMaster.
Location
Province:
Ontario
City:
Whitby
Community:
Brooklin 10.06.0050
Crossroad:
Columbus Rd E & Croxall Blvd
Room
Room
Level
Length
Width
Area
Great Room
Main
22.05
12.89
284.27
Dining Room
Main
14.73
10.96
161.42
Office
Main
12.73
12.40
157.87
Breakfast
Main
10.37
9.78
101.36
Kitchen
Main
12.80
12.70
162.46
Primary Bedroom
Second
21.03
12.89
271.16
Bedroom 2
Second
14.47
12.43
179.91
Bedroom 3
Second
10.89
10.33
112.57
Bedroom 4
Second
13.94
12.89
179.78
Bedroom 5
Second
11.19
10.70
119.66
Recreation
Basement
25.59
24.05
615.42
Bedroom
Basement
16.11
9.12
146.93
School Info
Private SchoolsK-8 Grades Only
Brooklin Village Public School
25 Selkirk Dr, Whitby0.121 km
ElementaryMiddleEnglish
9-12 Grades Only
Brooklin High School
20 Carnwith Dr W, Brooklin0.931 km
SecondaryEnglish
9-12 Grades Only
All Saints Catholic Secondary School
3001 Country Lane, Whitby8.518 km
SecondaryEnglish
1-8 Grades Only
Brooklin Village Public School
25 Selkirk Dr, Whitby0.121 km
ElementaryMiddleFrench Immersion Program
9-12 Grades Only
Donald A Wilson Secondary School
681 Rossland Rd W, Whitby8.571 km
SecondaryFrench Immersion Program
1-8 Grades Only
St. Leo Catholic School
120 Watford St, Whitby0.818 km
ElementaryMiddleFrench Immersion Program
9-9 Grades Only
Father Leo J. Austin Catholic Secondary School
1020 Dryden Blvd, Whitby6.757 km
MiddleFrench Immersion Program
10-12 Grades Only
Father Leo J. Austin Catholic Secondary School
1020 Dryden Blvd, Whitby6.757 km
SecondaryFrench Immersion Program
Book Viewing
Your feedback has been submitted.
Submission Failed! Please check your input and try again or contact us

