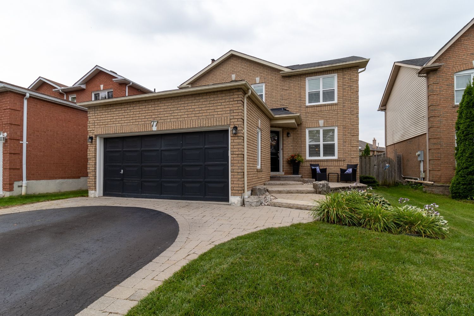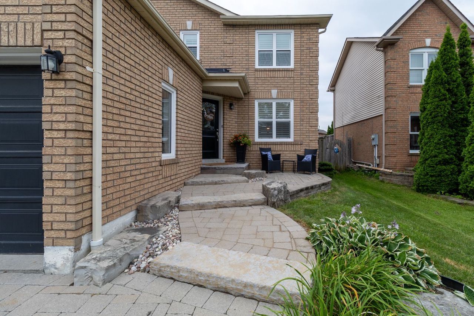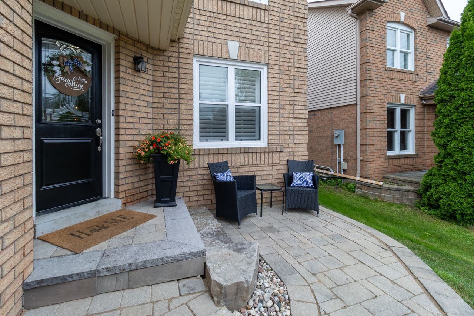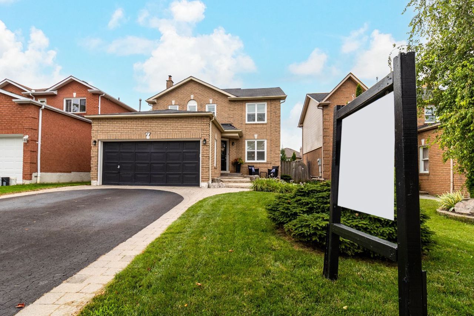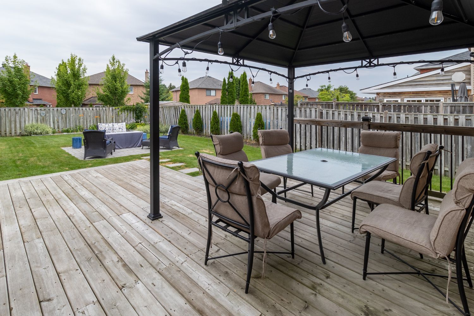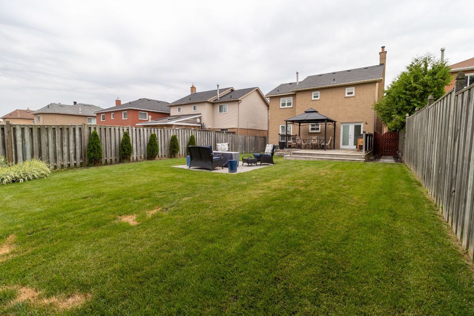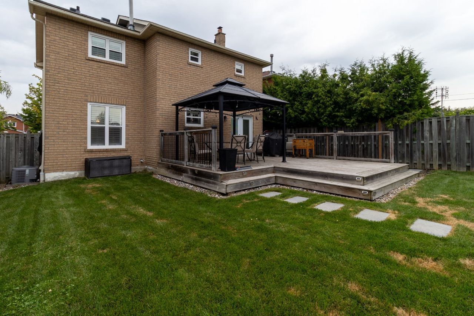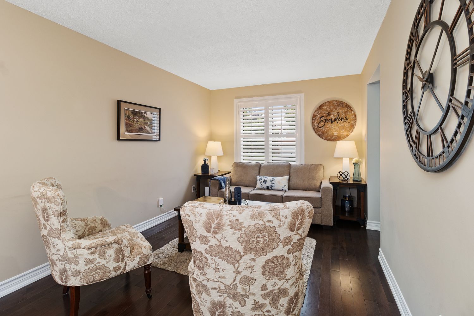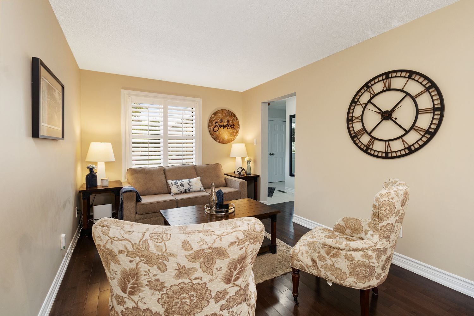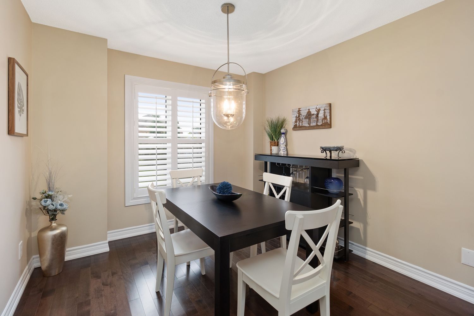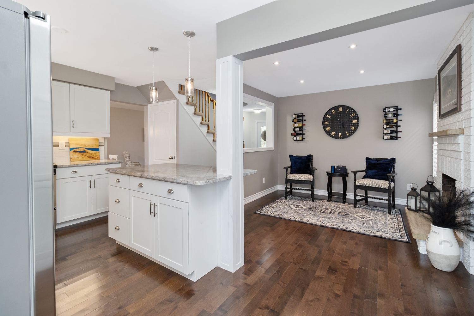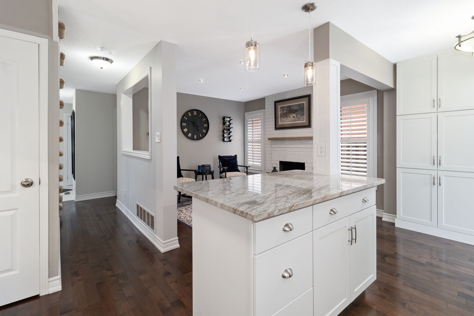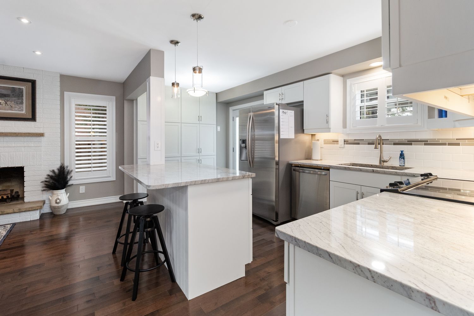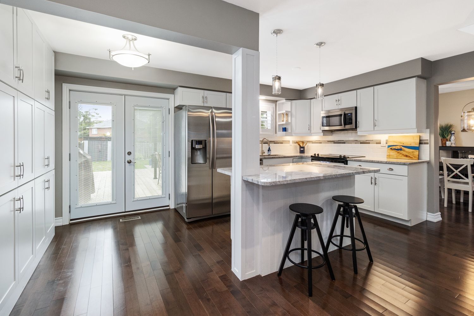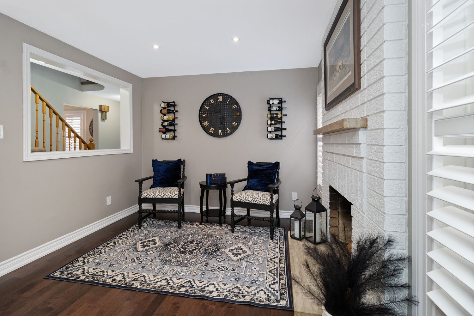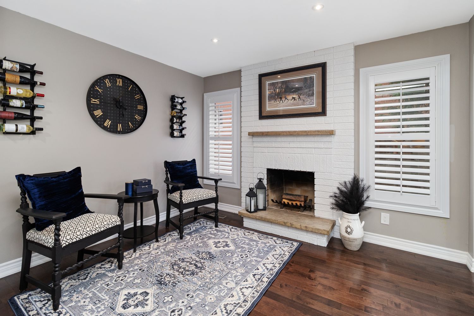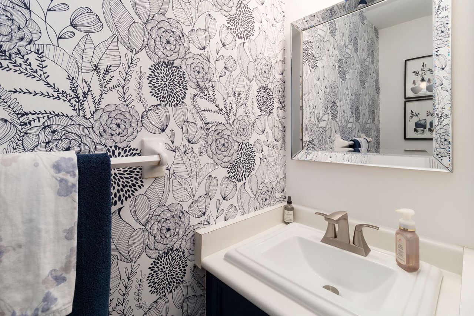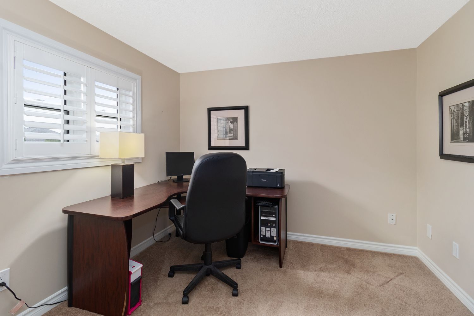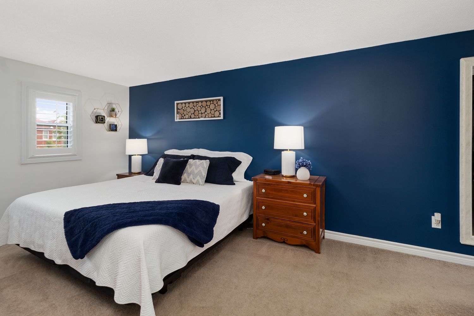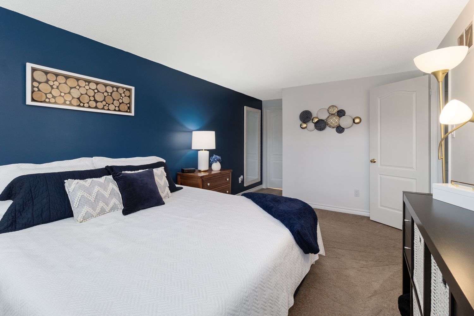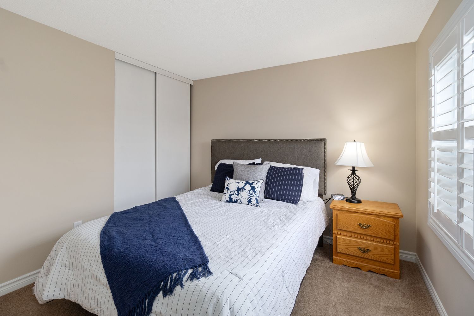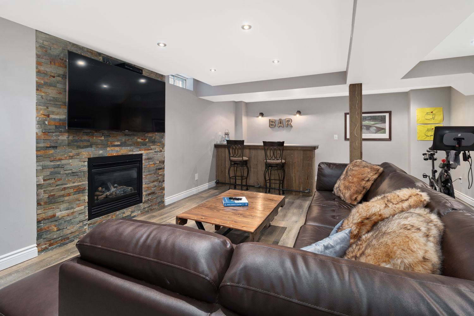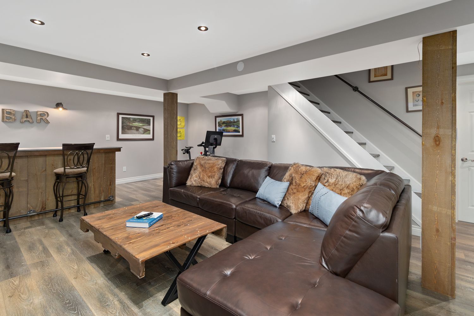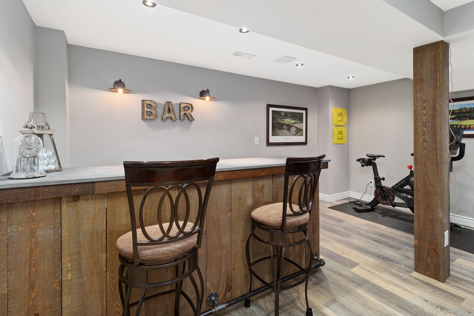- Ontario
- Whitby
77 Rolling Acres Dr
SoldCAD$xxx,xxx
CAD$999,900 Asking price
77 Rolling Acres DriveWhitby, Ontario, L1R2B8
Sold
3+146(2+4)
Listing information last updated on Fri Aug 04 2023 15:54:42 GMT-0400 (Eastern Daylight Time)

Open Map
Log in to view more information
Go To LoginSummary
IDE6694732
StatusSold
Ownership TypeFreehold
PossessionFlexible
Brokered ByROYAL HERITAGE REALTY LTD.
TypeResidential House,Detached
Age 16-30
Lot Size39.9 * 145.95 Feet 39.9x145.95x39.4x151.94
Land Size5823.41 ft²
RoomsBed:3+1,Kitchen:1,Bath:4
Parking2 (6) Attached +4
Virtual Tour
Detail
Building
Bathroom Total4
Bedrooms Total4
Bedrooms Above Ground3
Bedrooms Below Ground1
Basement DevelopmentFinished
Basement TypeN/A (Finished)
Construction Style AttachmentDetached
Cooling TypeCentral air conditioning
Exterior FinishBrick
Fireplace PresentTrue
Heating FuelNatural gas
Heating TypeForced air
Size Interior
Stories Total2
TypeHouse
Architectural Style2-Storey
FireplaceYes
Property FeaturesPublic Transit,School,Fenced Yard
Rooms Above Grade8
Heat SourceGas
Heat TypeForced Air
WaterMunicipal
Laundry LevelMain Level
Land
Size Total Text39.9 x 145.95 FT ; 39.9X145.95X39.4X151.94
Acreagefalse
AmenitiesPublic Transit,Schools
Size Irregular39.9 x 145.95 FT ; 39.9X145.95X39.4X151.94
Lot Size Range Acres< .50
Parking
Parking FeaturesPrivate Double
Surrounding
Ammenities Near ByPublic Transit,Schools
Other
Den FamilyroomYes
Internet Entire Listing DisplayYes
SewerSewer
BasementFinished
PoolNone
FireplaceY
A/CCentral Air
HeatingForced Air
ExposureS
Remarks
Attractive All Brick 2 Storey Home On Large Fenced Lot, Renovated Kitchen With Center Island & Granite Counters O/L Family Room. Kitchen Has W/O To Large Deck & Back Yard. Three Bedrooms on 2nd Floor with 4th Bedroom Space in Basement Presently Used As Weight Room, Some Finishing Touches Required to Complete Conversion. Rec Room Has A Gas Fireplace & Faux Brick Facia Along With Bar & Two Piece Bath. New Windows 2020, California Shutters Thru out. Main Floor Hardwood. Direct Access from Garage to Front Foyer
The listing data is provided under copyright by the Toronto Real Estate Board.
The listing data is deemed reliable but is not guaranteed accurate by the Toronto Real Estate Board nor RealMaster.
Location
Province:
Ontario
City:
Whitby
Community:
Rolling Acres 10.06.0090
Crossroad:
Garrard/Dryden
Room
Room
Level
Length
Width
Area
Kitchen
Main
15.06
12.63
190.21
Granite Counter O/Looks Family W/O To Deck
Living
Main
21.33
9.84
209.90
Combined W/Dining California Shutters Hardwood Floor
Dining
Main
21.33
9.84
209.90
Combined W/Living California Shutters Hardwood Floor
Family
Main
11.91
9.97
118.78
California Shutters Fireplace Hardwood Floor
Prim Bdrm
2nd
19.65
10.27
201.81
4 Pc Ensuite California Shutters W/I Closet
2nd Br
2nd
9.97
9.78
97.51
California Shutters
3rd Br
2nd
9.97
9.94
99.15
California Shutters
Rec
Bsmt
25.16
16.31
410.32
Fireplace Laminate 2 Pc Bath
4th Br
Bsmt
14.67
9.74
142.90
Laundry
Main
6.04
5.51
33.27
Ceramic Floor
School Info
Private SchoolsK-8 Grades Only
John Dryden Public School
40 Rolling Acres Dr, Whitby0.298 km
ElementaryMiddleEnglish
9-12 Grades Only
Sinclair Secondary School
380 Taunton Rd E, Whitby2.301 km
SecondaryEnglish
K-8 Grades Only
St. Mark The Evangelist Catholic School
95 Waller St, Whitby0.62 km
ElementaryMiddleEnglish
9-12 Grades Only
Father Leo J. Austin Catholic Secondary School
1020 Dryden Blvd, Whitby1.869 km
SecondaryEnglish
1-8 Grades Only
John Dryden Public School
40 Rolling Acres Dr, Whitby0.298 km
ElementaryMiddleFrench Immersion Program
9-12 Grades Only
Anderson Collegiate And Vocational Institute
400 Anderson St, Whitby2.981 km
SecondaryFrench Immersion Program
1-8 Grades Only
St. Mark The Evangelist Catholic School
95 Waller St, Whitby0.62 km
ElementaryMiddleFrench Immersion Program
9-9 Grades Only
Father Leo J. Austin Catholic Secondary School
1020 Dryden Blvd, Whitby1.869 km
MiddleFrench Immersion Program
10-12 Grades Only
Father Leo J. Austin Catholic Secondary School
1020 Dryden Blvd, Whitby1.869 km
SecondaryFrench Immersion Program
Book Viewing
Your feedback has been submitted.
Submission Failed! Please check your input and try again or contact us

