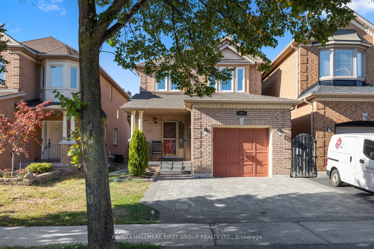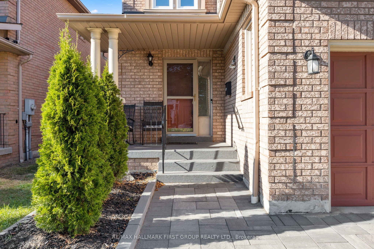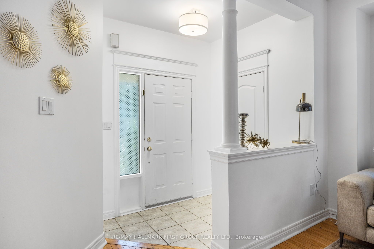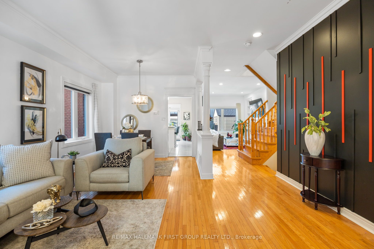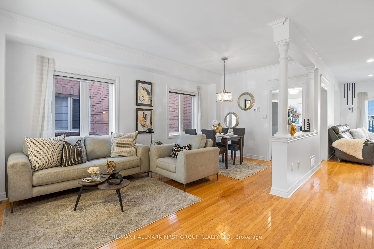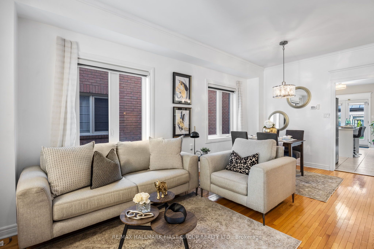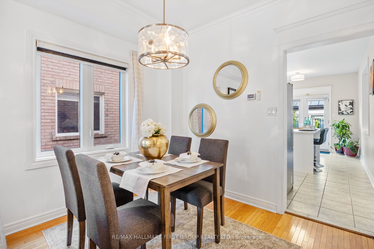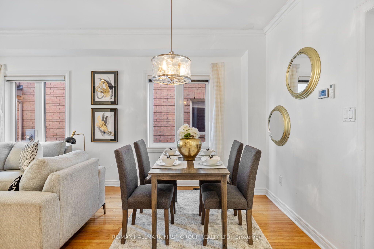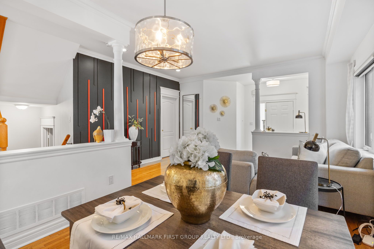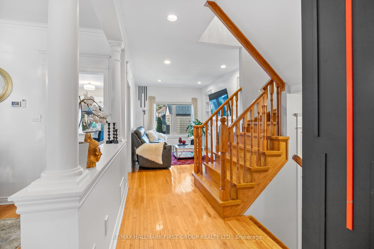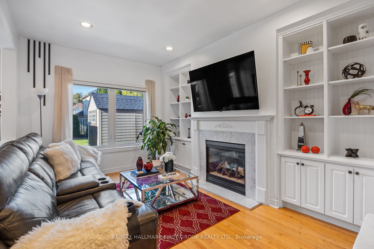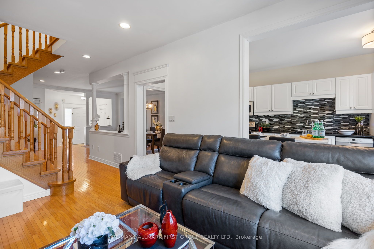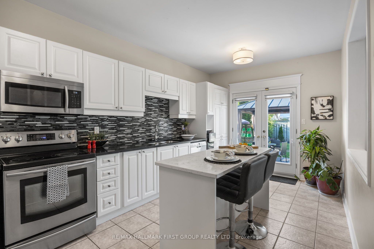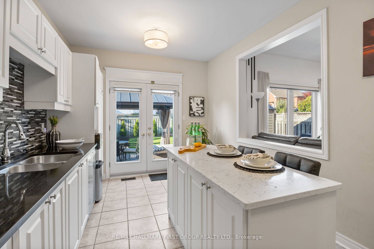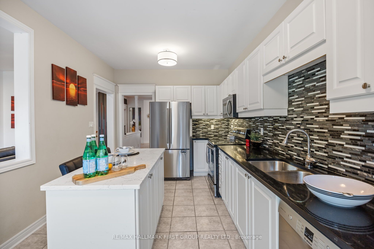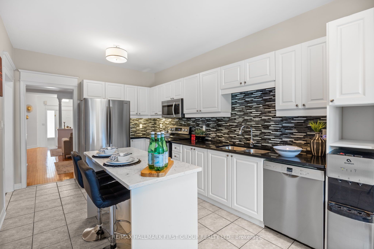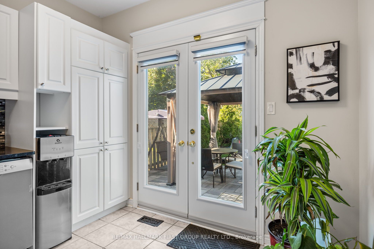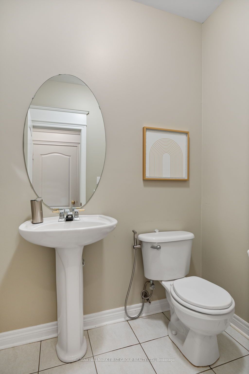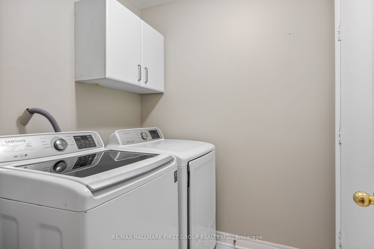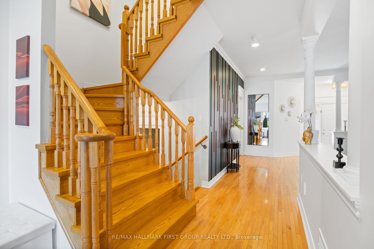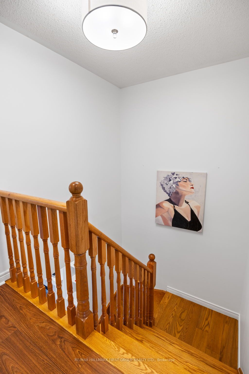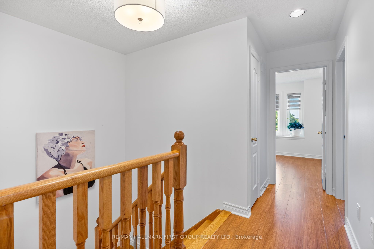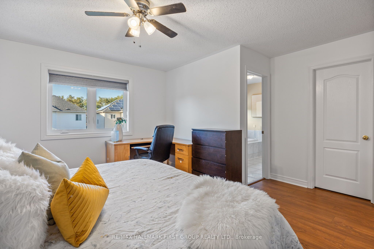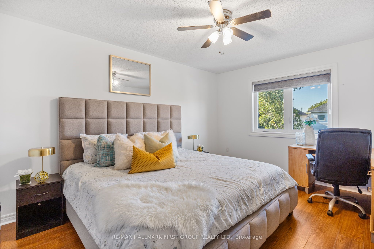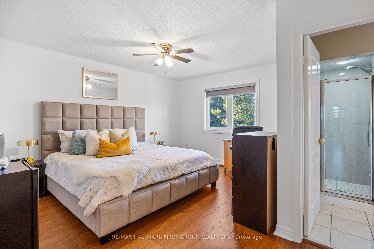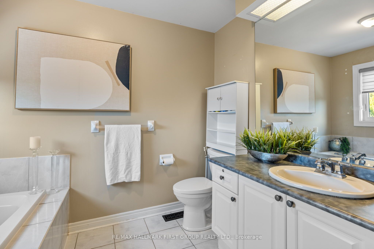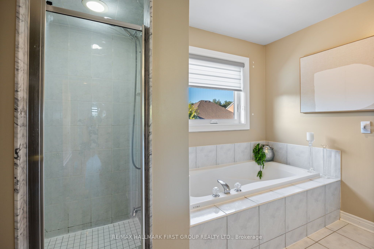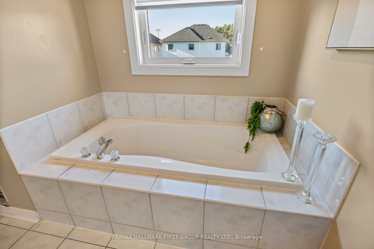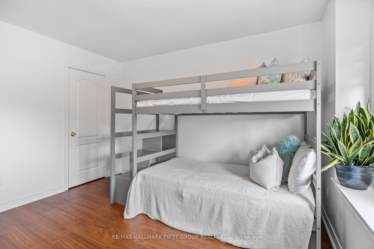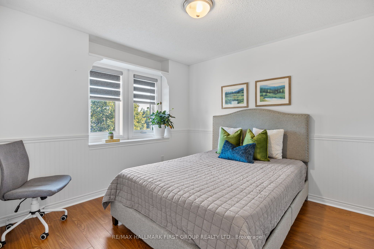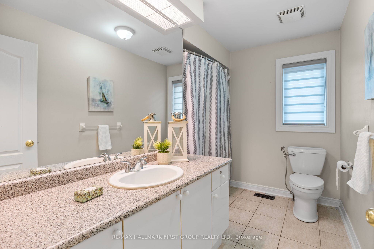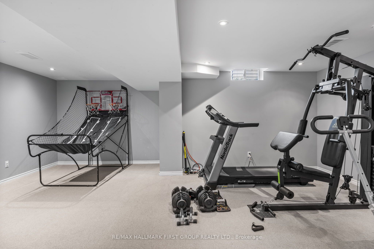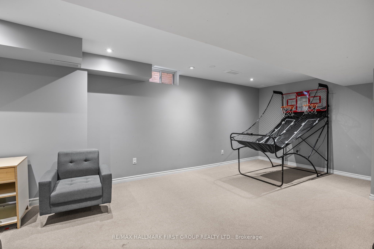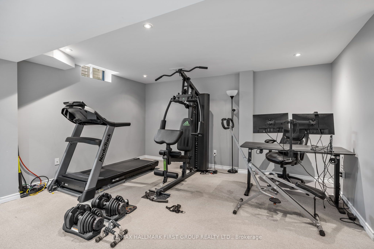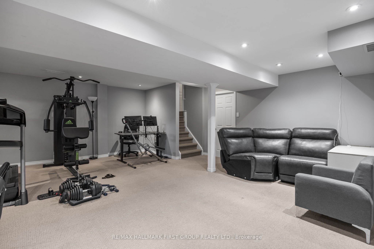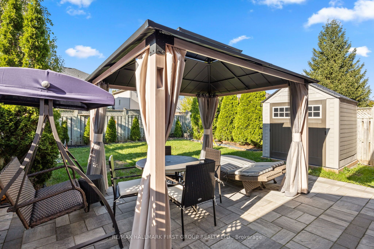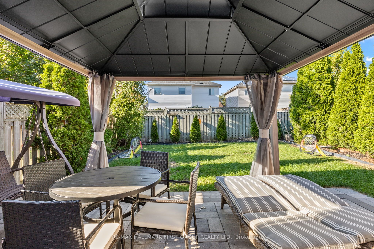- Ontario
- Whitby
77 Bach Ave
CAD$849,999
CAD$849,999 Asking price
77 Bach AveWhitby, Ontario, L1R2P8
Delisted · Terminated ·
333(1+2)| 1500-2000 sqft

Open Map
Log in to view more information
Go To LoginSummary
IDE7020942
StatusTerminated
Ownership TypeFreehold
TypeResidential House,Detached
RoomsBed:3,Kitchen:1,Bath:3
Square Footage1500-2000 sqft
Lot Size29.55 * 113.19 Feet
Land Size3344.76 ft²
Parking1 (3) Attached +2
Age
Possession DateTba
Listing Courtesy ofRE/MAX HALLMARK FIRST GROUP REALTY LTD.
Virtual Tour
Detail
Building
Bathroom Total3
Bedrooms Total3
Bedrooms Above Ground3
Basement DevelopmentFinished
Basement TypeFull (Finished)
Construction Style AttachmentDetached
Cooling TypeCentral air conditioning
Exterior FinishBrick
Fireplace PresentTrue
Heating FuelNatural gas
Heating TypeForced air
Size Interior
Stories Total2
TypeHouse
Architectural Style2-Storey
FireplaceYes
Rooms Above Grade7
Heat SourceGas
Heat TypeForced Air
WaterMunicipal
Land
Size Total Text29.55 x 113.19 FT
Acreagefalse
Size Irregular29.55 x 113.19 FT
Lot Size Range Acres< .50
Parking
Parking FeaturesPrivate
Other
Den FamilyroomYes
InclusionsLegal Description
LOT 48, PLAN 40M1900, T/W A RIGHT OF WAY OVER PART OF LOT 20 CON 3 WHITBY DESIGNATED AS PART 4 ON 40R17372 UNTIL SUCH TIME AS THE LAND IS DEDICATED AS A PUBLIC HIGHWAY AS IN LT802745; S/T RT AS IN LT1025706; TOWN OF WHITBY
Internet Entire Listing DisplayYes
SewerSewer
BasementFinished,Full
PoolNone
FireplaceY
A/CCentral Air
HeatingForced Air
FurnishedNo
ExposureN
Remarks
Welcome to this Intriguing, Bright, and Stunning Detached 2-story, 3 Bedroom Home Located In The Highly Sought-After Rolling Acres Community of Whitby It is Sure To Impress. With 3 Spacious Bedrooms, 3 Bathrooms, And Ample Living Space, This Home Has Everything. Greet Your Guests in Either the Living Rm or Family Room. Entertain Dinner Guests in the Formal Dining Rm. Upgraded Kitchen with Stainless Steel Appliances, Centre Island W/ Quartz & Stunning Backsplash. Large Windows, Spacioius Bedrooms Feature Ample Closet Space. Primary Bdrm Has Private 4-pc Ensuite. A Convenient Main-Floor Laundry Room and Finished Bsmt W/Rec Rm. Close to All Conveniences and More!
The listing data is provided under copyright by the Toronto Real Estate Board.
The listing data is deemed reliable but is not guaranteed accurate by the Toronto Real Estate Board nor RealMaster.
Location
Province:
Ontario
City:
Whitby
Community:
Rolling Acres 10.06.0090
Crossroad:
Thickson Rd & Tom Edwards
Room
Room
Level
Length
Width
Area
Living Room
Main
15.42
10.83
166.95
Dining Room
Main
9.84
7.87
77.50
Kitchen
Main
17.95
10.07
180.76
Family Room
Main
14.76
10.98
162.06
Primary Bedroom
Second
14.99
14.76
221.36
Bedroom 2
Second
11.81
10.83
127.88
Bedroom 3
Second
10.50
10.37
108.84
Recreation
Basement
22.11
21.06
465.76
School Info
Private SchoolsK-8 Grades Only
Sir Samuel Steele Public School
55 Bakerville St, Whitby0.389 km
ElementaryMiddleEnglish
9-12 Grades Only
Sinclair Secondary School
380 Taunton Rd E, Whitby1.383 km
SecondaryEnglish
K-8 Grades Only
St. Mark The Evangelist Catholic School
95 Waller St, Whitby0.427 km
ElementaryMiddleEnglish
9-12 Grades Only
Father Leo J. Austin Catholic Secondary School
1020 Dryden Blvd, Whitby1.23 km
SecondaryEnglish
1-8 Grades Only
John Dryden Public School
40 Rolling Acres Dr, Whitby0.785 km
ElementaryMiddleFrench Immersion Program
9-12 Grades Only
Anderson Collegiate And Vocational Institute
400 Anderson St, Whitby3.362 km
SecondaryFrench Immersion Program
1-8 Grades Only
St. Mark The Evangelist Catholic School
95 Waller St, Whitby0.427 km
ElementaryMiddleFrench Immersion Program
9-9 Grades Only
Father Leo J. Austin Catholic Secondary School
1020 Dryden Blvd, Whitby1.23 km
MiddleFrench Immersion Program
10-12 Grades Only
Father Leo J. Austin Catholic Secondary School
1020 Dryden Blvd, Whitby1.23 km
SecondaryFrench Immersion Program
Book Viewing
Your feedback has been submitted.
Submission Failed! Please check your input and try again or contact us

