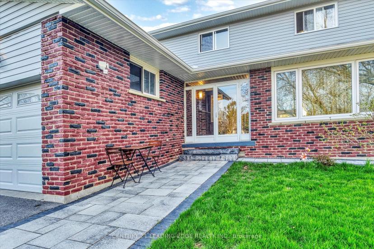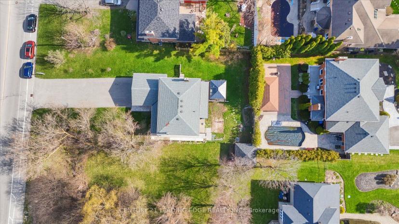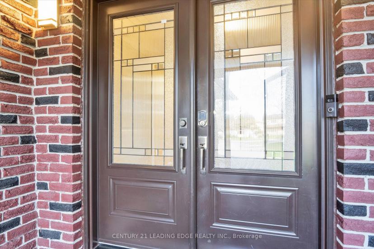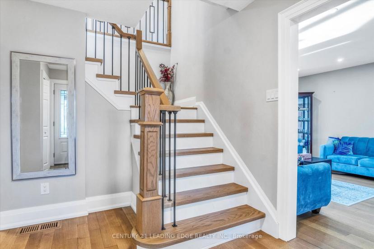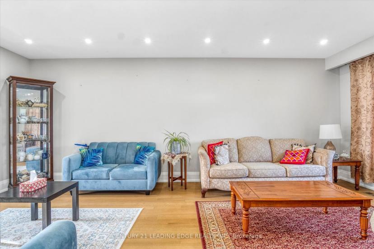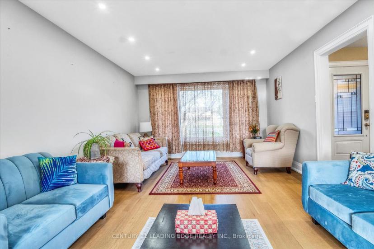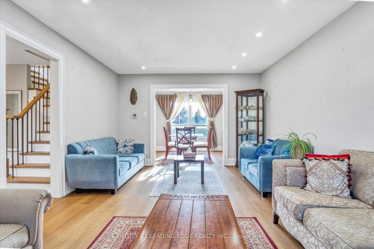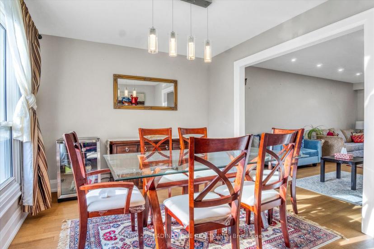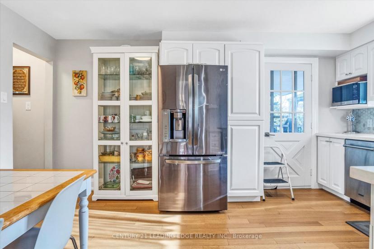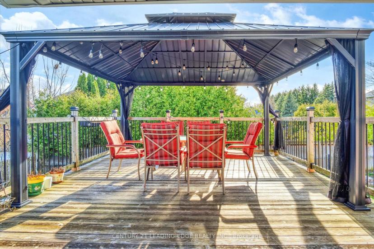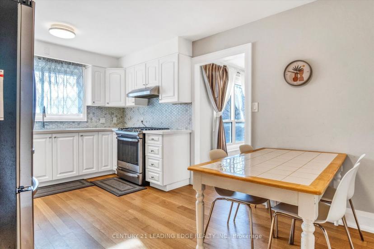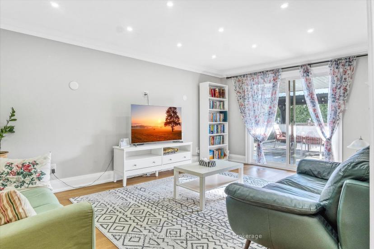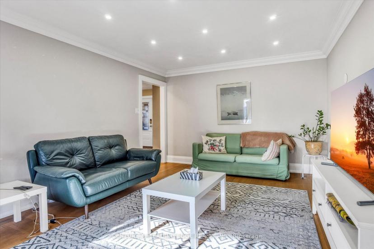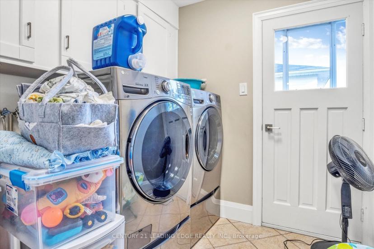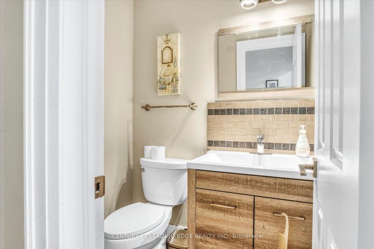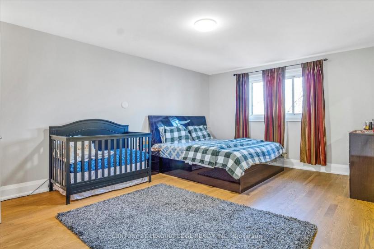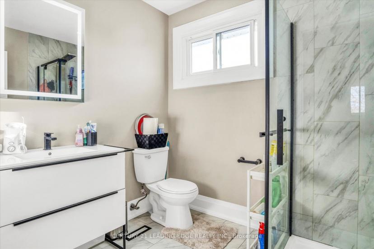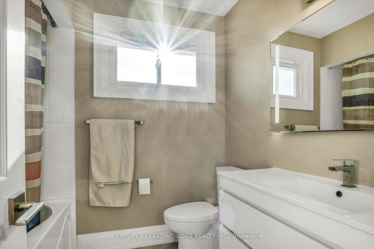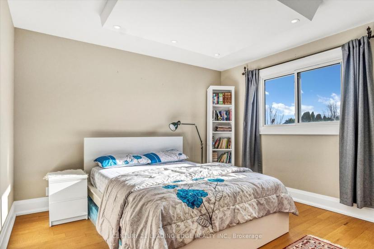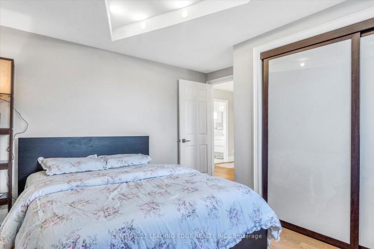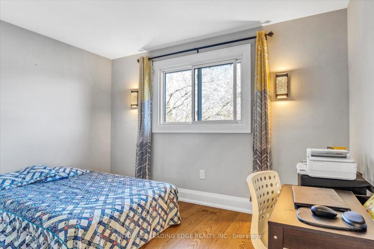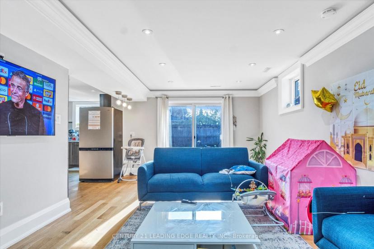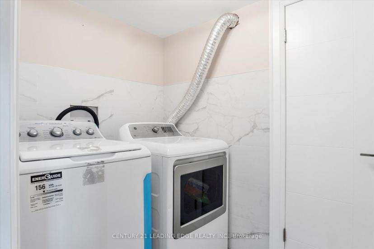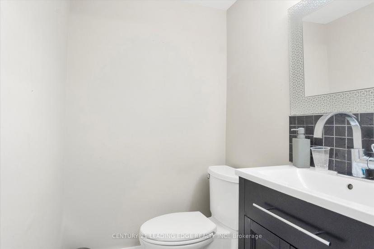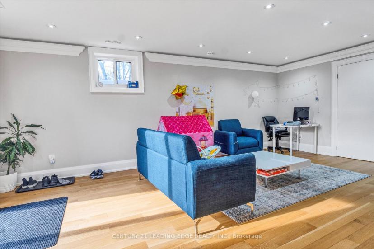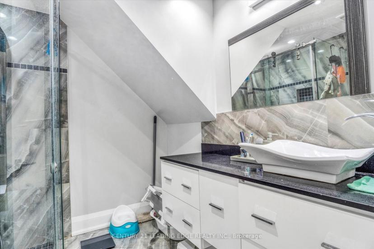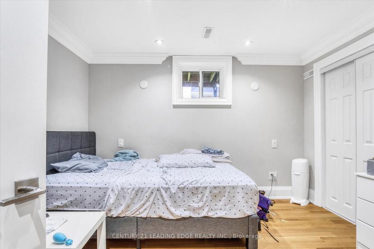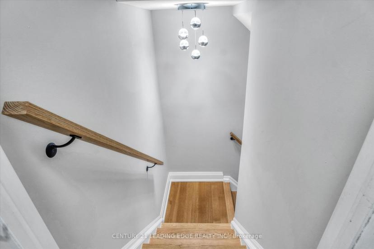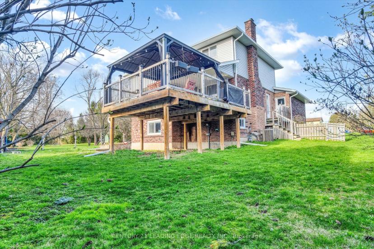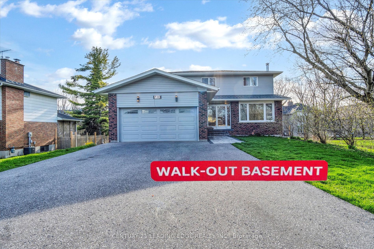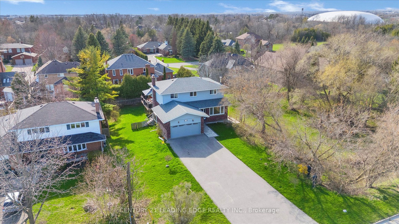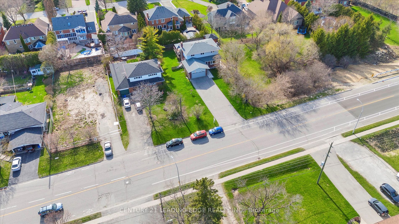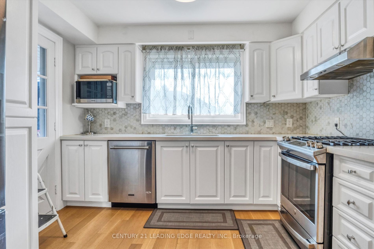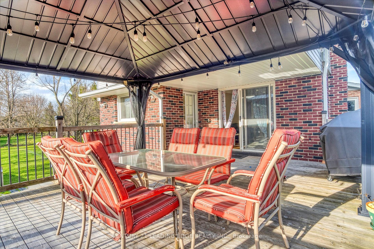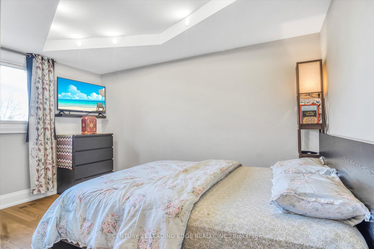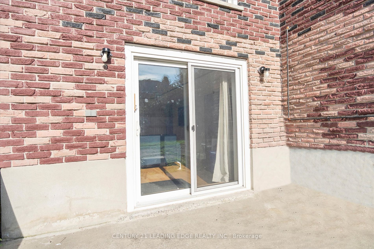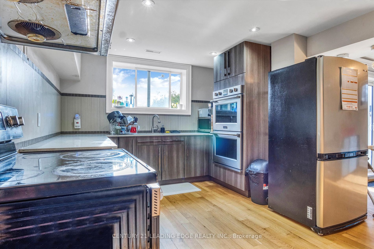- Ontario
- Whitby
710 Cochrane St
CAD$1,390,000 Sale
710 Cochrane StWhitby, Ontario, L1N5J5
4+2510(2+8)

Open Map
Log in to view more information
Go To LoginSummary
IDE8246376
StatusCurrent Listing
Ownership TypeFreehold
TypeResidential House,Detached
RoomsBed:4+2,Kitchen:2,Bath:5
Lot Size75.32 * 128.68 Feet
Land Size9692.18 ft²
Parking2 (10) Attached +8
Age
Possession DateTBD
Listing Courtesy ofCENTURY 21 LEADING EDGE REALTY INC.
Detail
Building
Bathroom Total5
Bedrooms Total6
Bedrooms Above Ground4
Bedrooms Below Ground2
Basement DevelopmentFinished
Construction Style AttachmentDetached
Cooling TypeCentral air conditioning
Exterior FinishBrick,Vinyl siding
Fireplace PresentFalse
Heating FuelNatural gas
Heating TypeForced air
Size Interior
Stories Total2
Basement
Basement FeaturesSeparate entrance,Walk out
Basement TypeN/A (Finished)
Land
Size Total Text75.32 x 128.68 FT
Acreagefalse
AmenitiesHospital,Park,Place of Worship,Schools
Size Irregular75.32 x 128.68 FT
Surrounding
Ammenities Near ByHospital,Park,Place of Worship,Schools
Other
FeaturesRavine
BasementFin W/O,Sep Entrance
PoolNone
FireplaceN
A/CCentral Air
HeatingForced Air
ExposureW
Remarks
This renovated house sits on a large 9,914sqft lot with a wide 75 foot frontage in the highly sought out area of Lynde creek. Driveway can fit over 10 cars. This beautiful home features tons of upgrades. Updated kitchen, potlights, upgraded trims, tons of space to host, spacious deck and backyard patio. It has a walkout basement in-law suite features 2 bedroom 2 washroom, renovated kitchen and direct access to a huge backyard. The location is minutes from schools, shopping, and major routes. Truly a must see. Basement Tenant paying aprox $2000 ($1800+30% utilities) is leaving June end. Vacant possession guaranteed. Current market value higher.
The listing data is provided under copyright by the Toronto Real Estate Board.
The listing data is deemed reliable but is not guaranteed accurate by the Toronto Real Estate Board nor RealMaster.
Location
Province:
Ontario
City:
Whitby
Community:
Lynde Creek 10.06.0030
Crossroad:
Cochrane & Rossland Rd
Room
Room
Level
Length
Width
Area
Living
Ground
6.20
3.80
23.56
Pot Lights Hardwood Floor
Dining
Ground
3.80
3.00
11.40
Large Window Hardwood Floor Pot Lights
Kitchen
Ground
4.90
3.30
16.17
Eat-In Kitchen W/O To Deck
Family
Ground
5.20
3.70
19.24
W/O To Deck Hardwood Floor Crown Moulding
Prim Bdrm
2nd
5.50
3.90
21.45
Ensuite Bath Hardwood Floor W/I Closet
2nd Br
2nd
3.50
3.40
11.90
Closet Hardwood Floor
3rd Br
2nd
4.00
3.40
13.60
Closet Hardwood Floor
4th Br
2nd
3.70
3.00
11.10
Closet Hardwood Floor
Living
Bsmt
6.35
3.60
22.86
W/O To Yard Hardwood Floor Illuminated Ceiling
5th Br
Bsmt
3.60
3.50
12.60
Closet Hardwood Floor
Br
Bsmt
2.90
2.70
7.83
Closet Hardwood Floor
Kitchen
Bsmt
4.40
3.00
13.20
B/I Oven Hardwood Floor Large Window
School Info
Private SchoolsK-8 Grades Only
E.A. Fairman Public School
620 Walnut St, Whitby0.804 km
ElementaryMiddleEnglish
9-12 Grades Only
Henry Street High School
600 Henry St, Whitby2.043 km
SecondaryEnglish
K-8 Grades Only
St. John The Evangelist Catholic School
1103 Giffard St, Whitby1.087 km
ElementaryMiddleEnglish
9-12 Grades Only
All Saints Catholic Secondary School
3001 Country Lane, Whitby0.98 km
SecondaryEnglish
1-8 Grades Only
Julie Payette Public School
300 Garden St, Whitby1.887 km
ElementaryMiddleFrench Immersion Program
9-12 Grades Only
Anderson Collegiate And Vocational Institute
400 Anderson St, Whitby2.654 km
SecondaryFrench Immersion Program
1-8 Grades Only
St. John The Evangelist Catholic School
1103 Giffard St, Whitby1.087 km
ElementaryMiddleFrench Immersion Program
9-9 Grades Only
Father Leo J. Austin Catholic Secondary School
1020 Dryden Blvd, Whitby2.985 km
MiddleFrench Immersion Program
10-12 Grades Only
Father Leo J. Austin Catholic Secondary School
1020 Dryden Blvd, Whitby2.985 km
SecondaryFrench Immersion Program
Book Viewing
Your feedback has been submitted.
Submission Failed! Please check your input and try again or contact us


