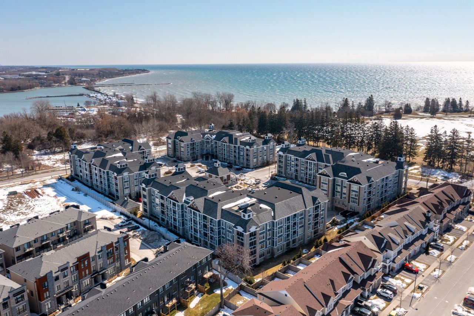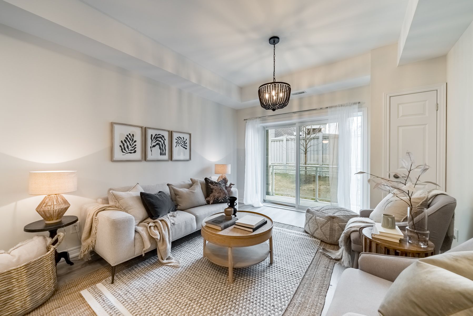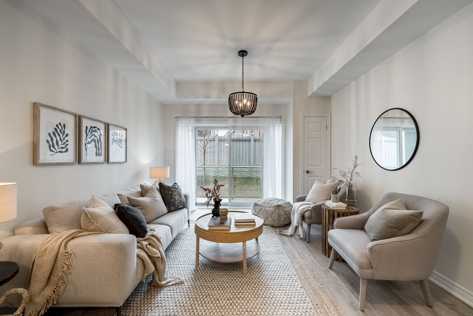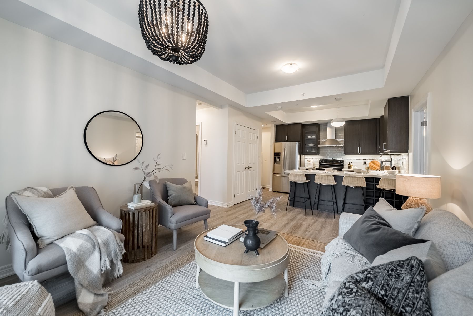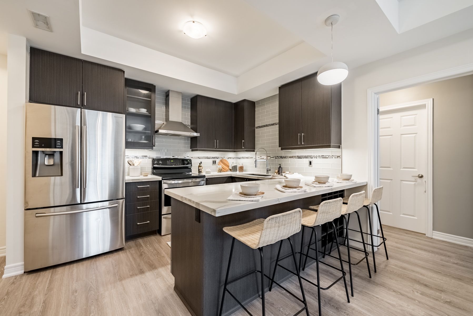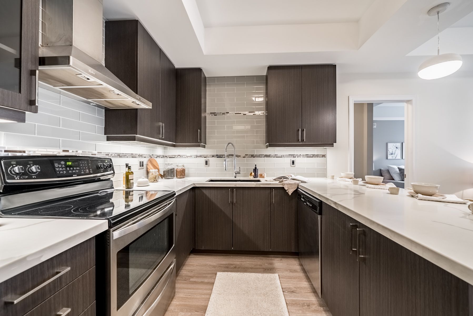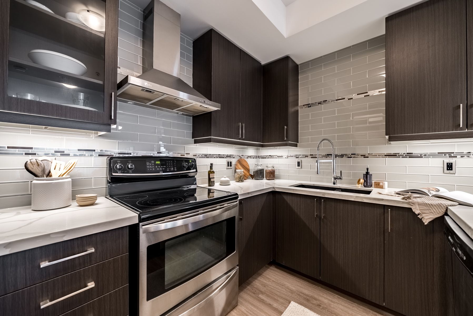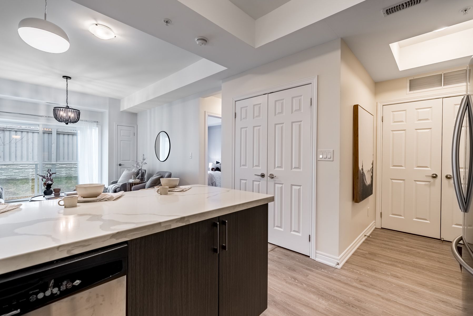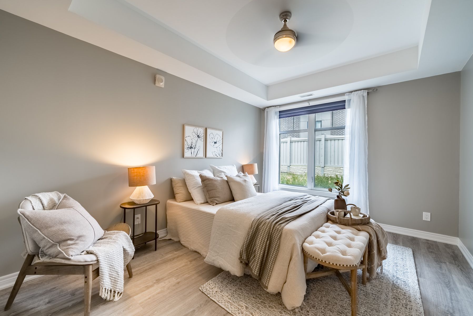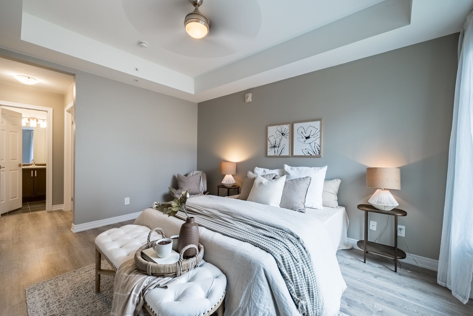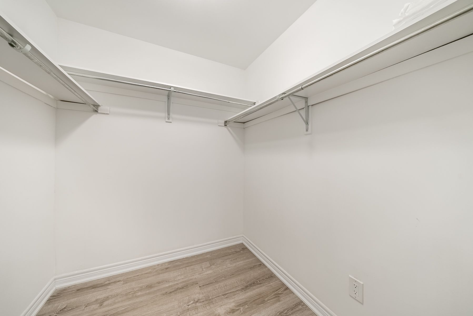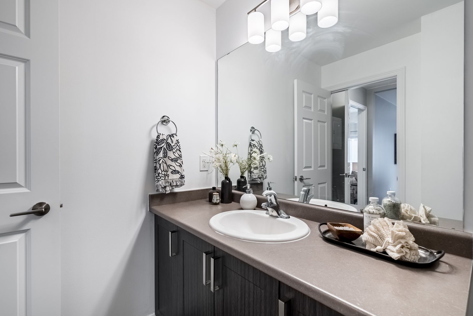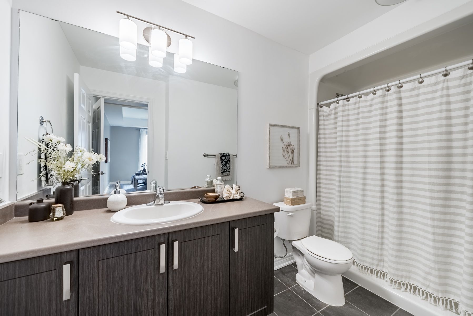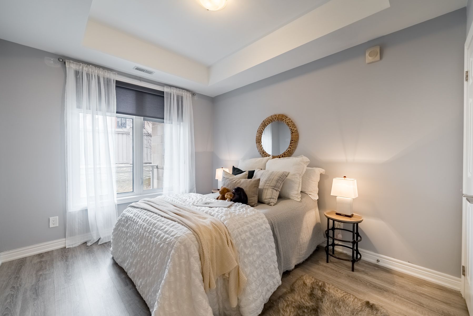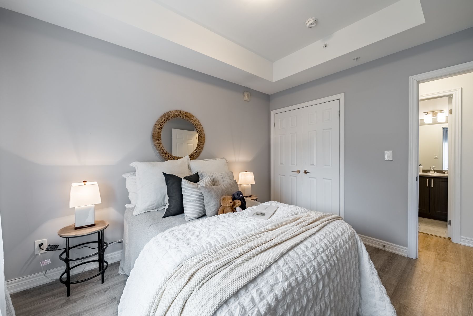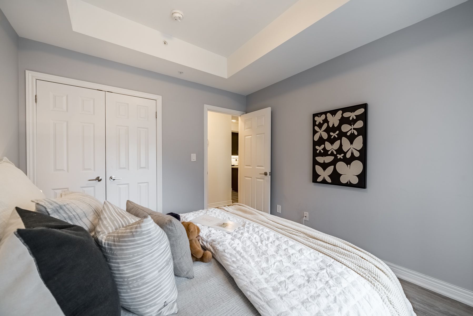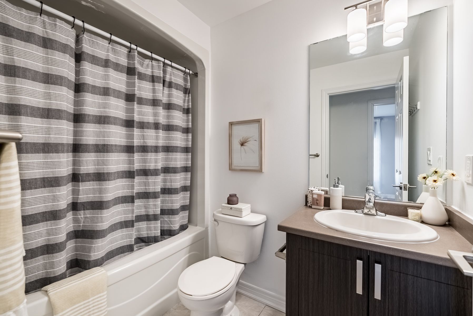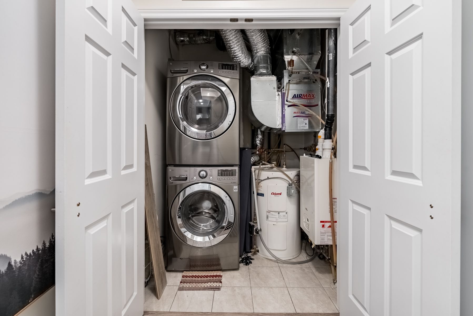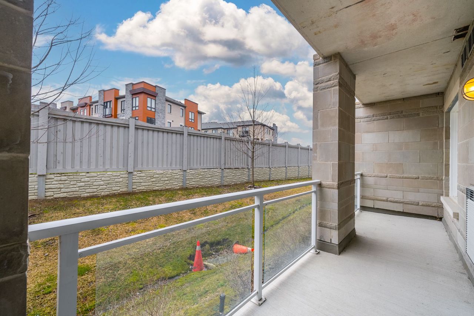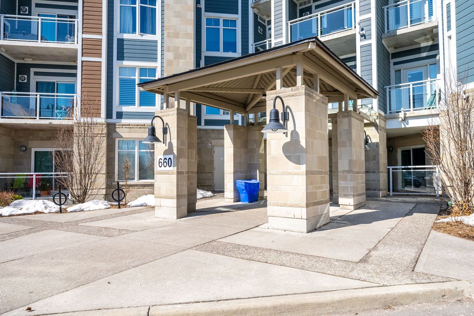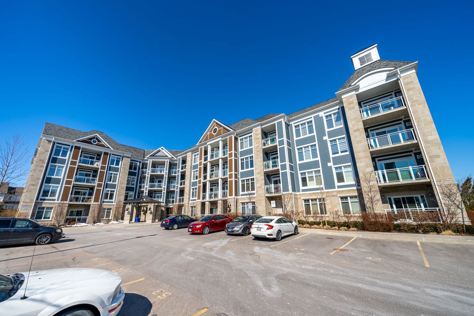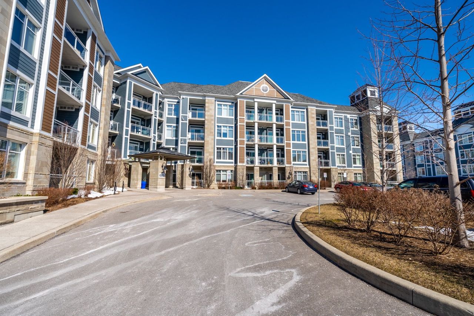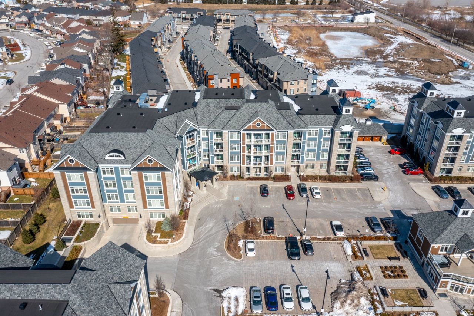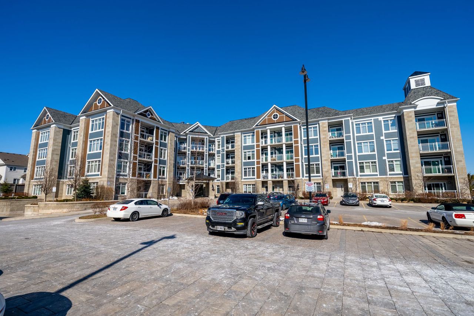- Ontario
- Whitby
660 Gordon St
CAD$799,900
CAD$799,900 Asking price
110 660 Gordon StreetWhitby, Ontario, L1N9L7
Delisted · Terminated ·
221| 1000-1199 sqft
Listing information last updated on Mon Jun 19 2023 11:19:43 GMT-0400 (Eastern Daylight Time)

Open Map
Log in to view more information
Go To LoginSummary
IDE5963216
StatusTerminated
PossessionTBD
Brokered ByREBEL REAL ESTATE INC.
TypeResidential Apartment
Age
Square Footage1000-1199 sqft
RoomsBed:2,Kitchen:1,Bath:2
Parking1 (1) Underground +1
Maint Fee529 /
Maint Fee InclusionsCommon Elements,Building Insurance,Parking,Water
Virtual Tour
Detail
Building
Architectural StyleApartment
HeatingYes
Main Level Bedrooms1
Property AttachedYes
Rooms Above Grade6
Rooms Total6
Heat SourceGas
Heat TypeForced Air
LockerOwned
GarageYes
AssociationYes
Parking
Parking FeaturesUnderground
Other
Internet Entire Listing DisplayYes
BasementNone
BalconyOpen
FireplaceN
A/CCentral Air
HeatingForced Air
Level1
Unit No.110
ExposureN
Parking SpotsOwned47
Corp#DSCC282
Prop MgmtMaple Ridge Community Management
Remarks
This Beautiful 2-Bed, 2-Bath Condo Is Located In The Heart Of Whitby, Offering A Convenient & Comfortable Lifestyle. Making It An Ideal Choice For Families, Professionals, & Anyone Who Wants To Live In A Thriving Community! As You Step Into The Condo, You'll Be Greeted By An Open-Concept Living & Dining Area That Offers Plenty Of Space For Relaxation & Entertainment. The Living Room Features Large Walkout To The Balcony & Lets In A Lot Natural Light, Making The Space Feel Bright And Airy. The Condo Also Boasts A Modern Kitchen With Stainless Steel Appliances, Ample Cabinet Space, & A Breakfast Bar That Can Double As A Workspace. The Bedrooms Are Spacious & Comfortable, With Large Windows And Plenty Of Closet Space. The Primary Bedroom Features An Ensuite Bathroom For Added Privacy & Walk-In Closet! Other Features Include In-Suite Laundry, A Private Balcony, & Access To A Range Of Building Amenities!The Condo Is Situated Within Walking Distance To Great Schools, Parks, Beach, Marina, Shopping, & Public Transit,
The listing data is provided under copyright by the Toronto Real Estate Board.
The listing data is deemed reliable but is not guaranteed accurate by the Toronto Real Estate Board nor RealMaster.
Location
Province:
Ontario
City:
Whitby
Community:
Port Whitby 10.06.0040
Crossroad:
Gordon & Victoria
Room
Room
Level
Length
Width
Area
Kitchen
Main
11.48
9.42
108.12
Open Concept Quartz Counter Backsplash
Living
Main
12.11
16.99
205.74
W/O To Terrace Combined W/Dining Open Concept
Prim Bdrm
Main
11.09
13.71
152.08
3 Pc Ensuite W/I Closet Large Window
2nd Br
Main
10.01
11.38
113.92
Large Window
School Info
Private SchoolsK-8 Grades Only
Whitby Shores Public School
485 Whitby Shores Greenway, Whitby0.792 km
ElementaryMiddleEnglish
9-12 Grades Only
Henry Street High School
600 Henry St, Whitby2.343 km
SecondaryEnglish
K-8 Grades Only
St. Marguerite D'Youville Catholic School
250 Michael Blvd, Whitby2.295 km
ElementaryMiddleEnglish
9-12 Grades Only
All Saints Catholic Secondary School
3001 Country Lane, Whitby5.172 km
SecondaryEnglish
1-8 Grades Only
Julie Payette Public School
300 Garden St, Whitby3.874 km
ElementaryMiddleFrench Immersion Program
9-12 Grades Only
Anderson Collegiate And Vocational Institute
400 Anderson St, Whitby4.263 km
SecondaryFrench Immersion Program
1-8 Grades Only
St. John The Evangelist Catholic School
1103 Giffard St, Whitby3.231 km
ElementaryMiddleFrench Immersion Program
9-9 Grades Only
Father Leo J. Austin Catholic Secondary School
1020 Dryden Blvd, Whitby6.669 km
MiddleFrench Immersion Program
10-12 Grades Only
Father Leo J. Austin Catholic Secondary School
1020 Dryden Blvd, Whitby6.669 km
SecondaryFrench Immersion Program
Book Viewing
Your feedback has been submitted.
Submission Failed! Please check your input and try again or contact us

