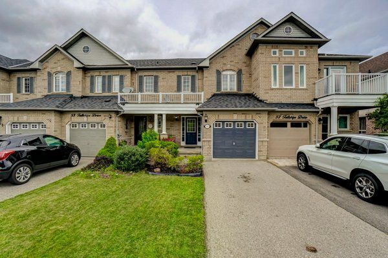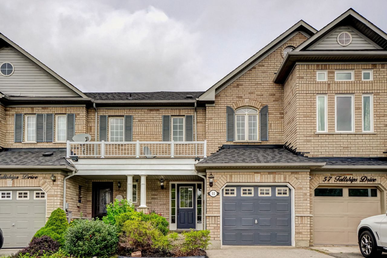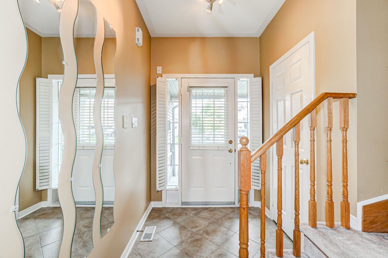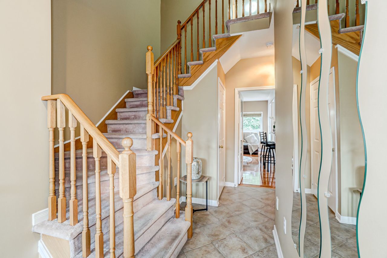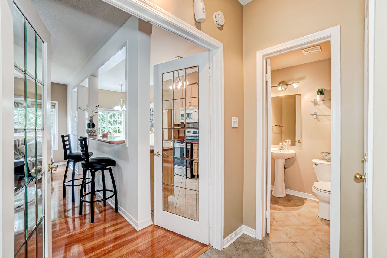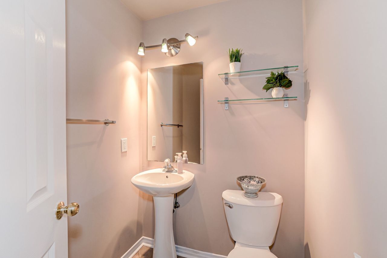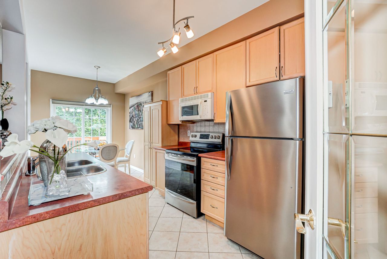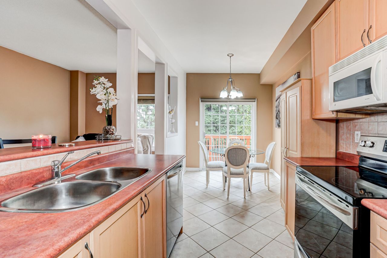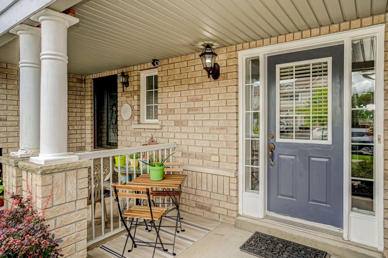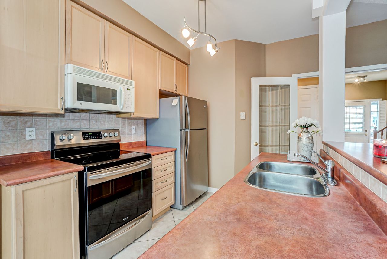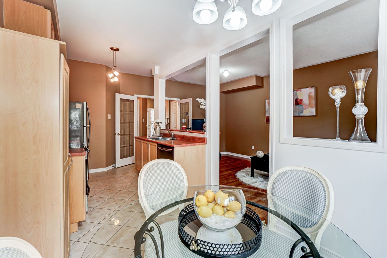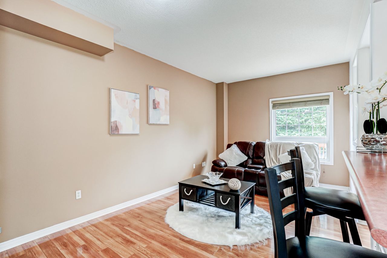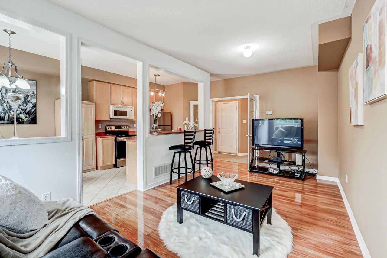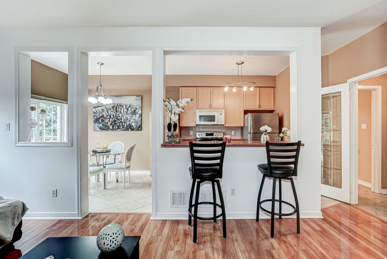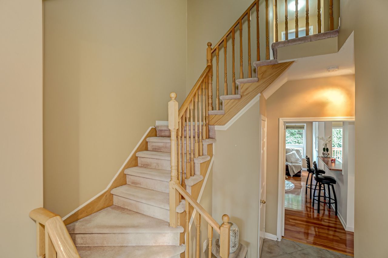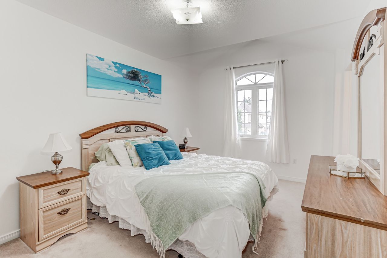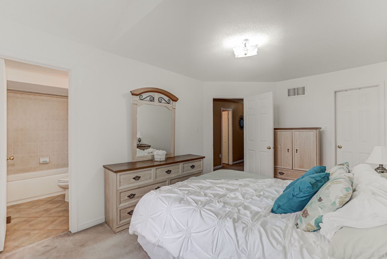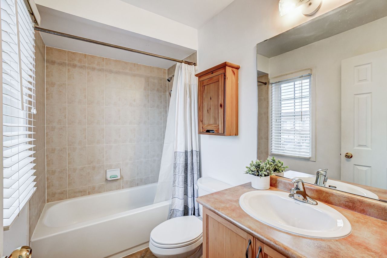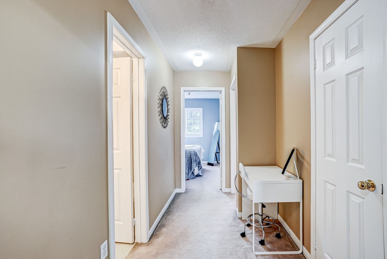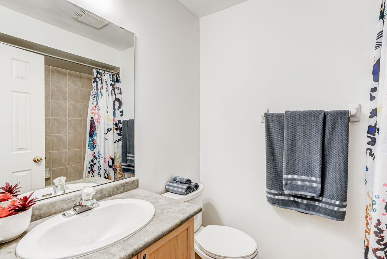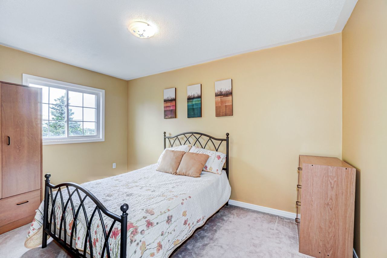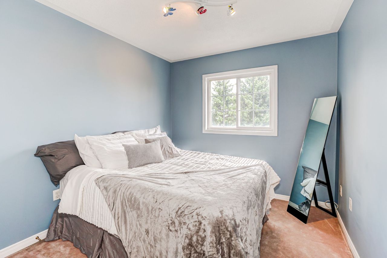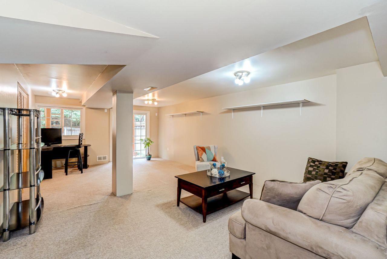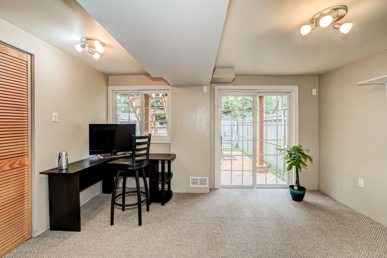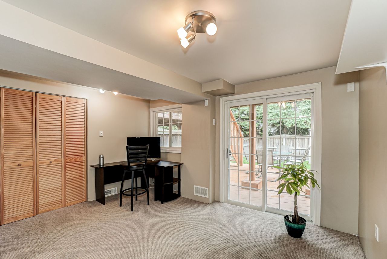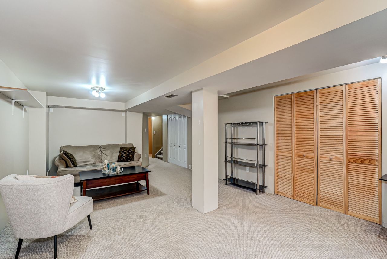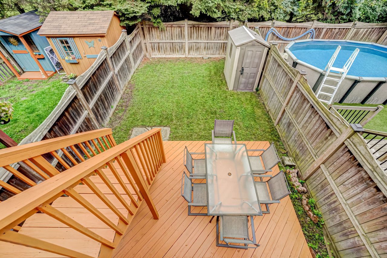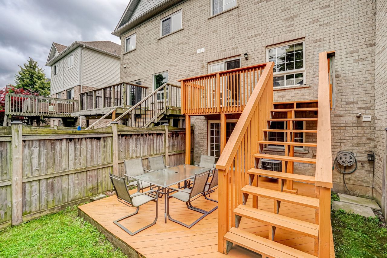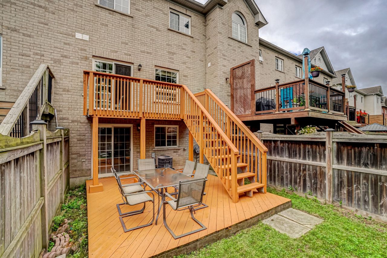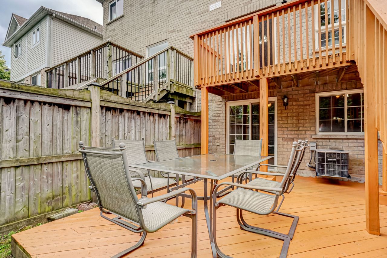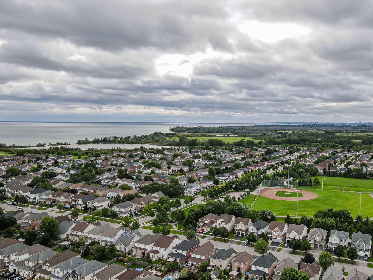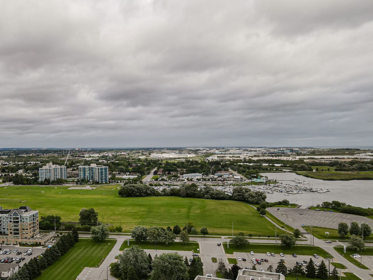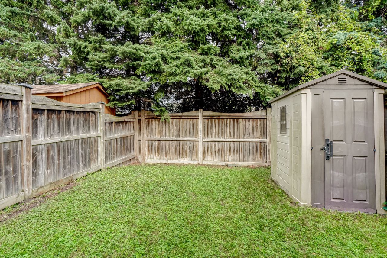- Ontario
- Whitby
55 Tallships Dr
SoldCAD$xxx,xxx
CAD$799,900 Asking price
55 Tallships DriveWhitby, Ontario, L1N9X7
Sold
332(1+1)
Listing information last updated on Fri Oct 20 2023 16:06:12 GMT-0400 (Eastern Daylight Time)

Open Map
Log in to view more information
Go To LoginSummary
IDE7020936
StatusSold
Ownership TypeFreehold
Possession60-90 Days TBA
Brokered ByROYAL LEPAGE CONNECT REALTY
TypeResidential Townhouse,Attached
Age
Lot Size19.71 * 110 Feet
Land Size2168.1 ft²
RoomsBed:3,Kitchen:1,Bath:3
Parking1 (2) Built-In +1
Virtual Tour
Detail
Building
Bathroom Total3
Bedrooms Total3
Bedrooms Above Ground3
Basement DevelopmentFinished
Basement FeaturesWalk out
Basement TypeN/A (Finished)
Construction Style AttachmentAttached
Cooling TypeCentral air conditioning
Exterior FinishBrick
Fireplace PresentFalse
Heating FuelNatural gas
Heating TypeForced air
Size Interior
Stories Total2
TypeRow / Townhouse
Architectural Style2-Storey
Rooms Above Grade6
Heat SourceGas
Heat TypeForced Air
WaterMunicipal
Land
Size Total Text19.71 x 110 FT
Acreagefalse
Size Irregular19.71 x 110 FT
Parking
Parking FeaturesPrivate
Other
Internet Entire Listing DisplayYes
SewerSewer
BasementFinished with Walk-Out
PoolNone
FireplaceN
A/CCentral Air
HeatingForced Air
FurnishedNo
ExposureE
Remarks
Immaculate lakeside freehold townhome crafted from solid brick. Step onto your private deck through the walk-out basement, embraced by a serene backdrop of mature trees. Airy open-concept layout with a breakfast bar and dinette area flowing onto a sun-soaked sundeck. Elegant French doors add a touch of grandeur. Easy convenient to garage from inside & outside of the home. Enjoy proximity to waterfront trails, Whitby Shores Public School, Major Highways (401), Go Station and Convenient Grocery Shopping - all just minutes away.
The listing data is provided under copyright by the Toronto Real Estate Board.
The listing data is deemed reliable but is not guaranteed accurate by the Toronto Real Estate Board nor RealMaster.
Location
Province:
Ontario
City:
Whitby
Community:
Port Whitby 10.06.0040
Crossroad:
Brock St S & Victoria St W
Room
Room
Level
Length
Width
Area
Kitchen
Main
14.04
8.04
112.87
Dining Room
Main
5.97
8.04
48.00
Living Room
Main
17.49
9.91
173.26
Primary Bedroom
Second
16.04
10.07
161.59
Bedroom 2
Second
13.19
8.86
116.83
Bedroom 3
Second
9.78
9.15
89.49
Recreation
Lower
23.36
13.45
314.22
School Info
Private SchoolsK-8 Grades Only
Whitby Shores Public School
485 Whitby Shores Greenway, Whitby0.267 km
ElementaryMiddleEnglish
9-12 Grades Only
Henry Street High School
600 Henry St, Whitby1.881 km
SecondaryEnglish
K-8 Grades Only
St. Marguerite D'Youville Catholic School
250 Michael Blvd, Whitby1.743 km
ElementaryMiddleEnglish
9-12 Grades Only
All Saints Catholic Secondary School
3001 Country Lane, Whitby4.62 km
SecondaryEnglish
1-8 Grades Only
Julie Payette Public School
300 Garden St, Whitby3.507 km
ElementaryMiddleFrench Immersion Program
9-12 Grades Only
Anderson Collegiate And Vocational Institute
400 Anderson St, Whitby3.98 km
SecondaryFrench Immersion Program
1-8 Grades Only
St. John The Evangelist Catholic School
1103 Giffard St, Whitby2.684 km
ElementaryMiddleFrench Immersion Program
9-9 Grades Only
Father Leo J. Austin Catholic Secondary School
1020 Dryden Blvd, Whitby6.241 km
MiddleFrench Immersion Program
10-12 Grades Only
Father Leo J. Austin Catholic Secondary School
1020 Dryden Blvd, Whitby6.241 km
SecondaryFrench Immersion Program
Book Viewing
Your feedback has been submitted.
Submission Failed! Please check your input and try again or contact us

