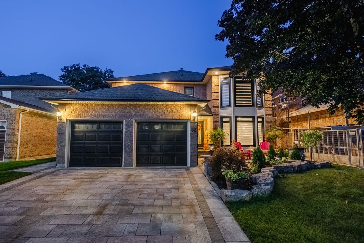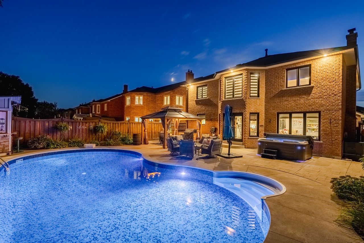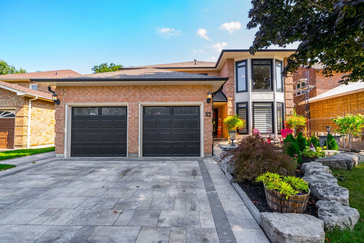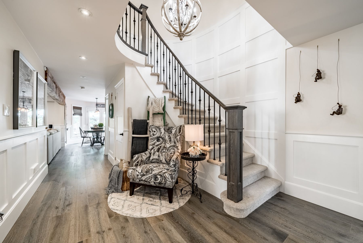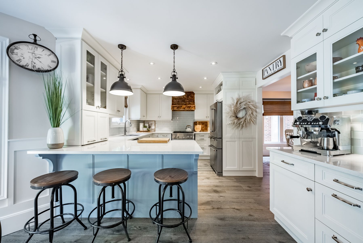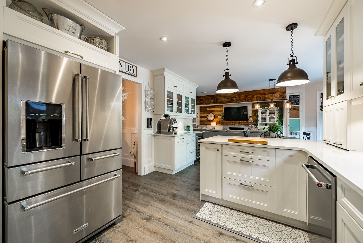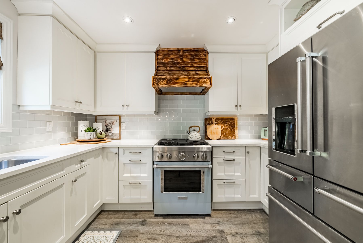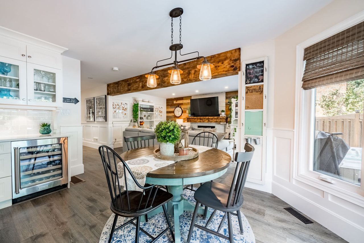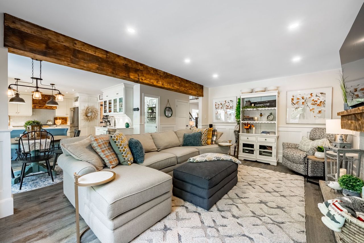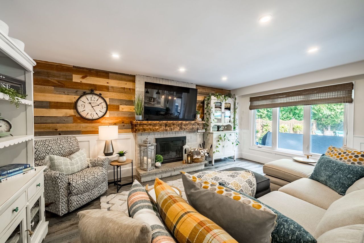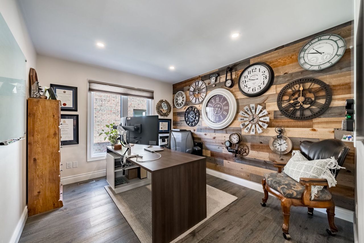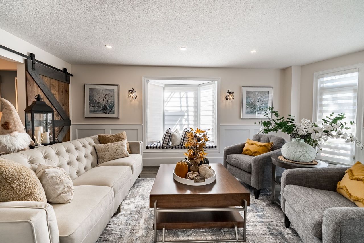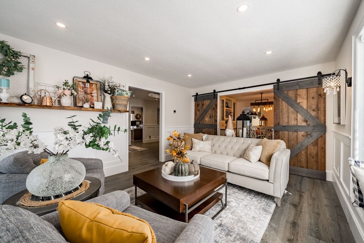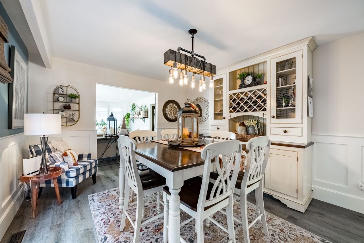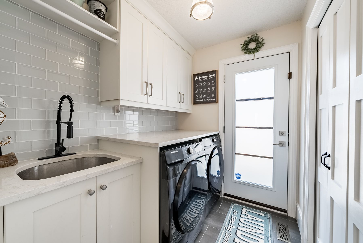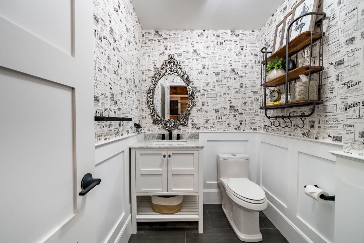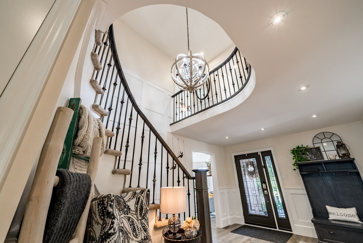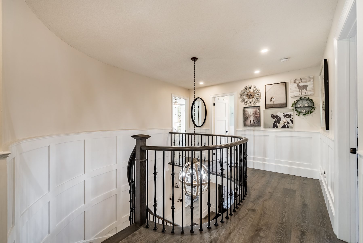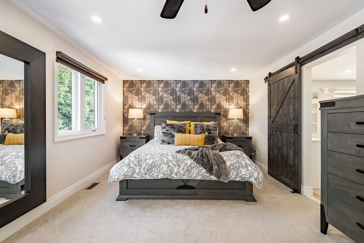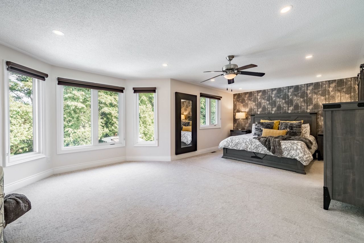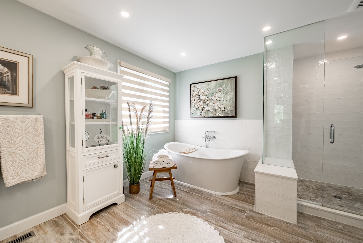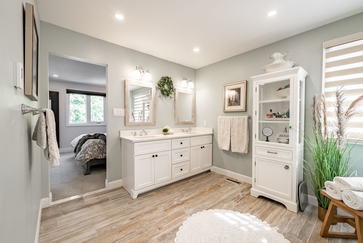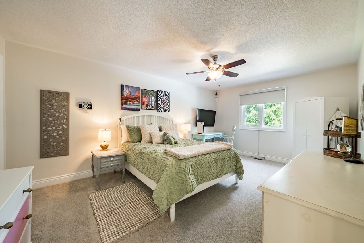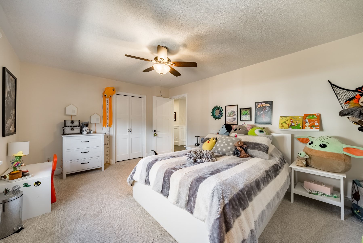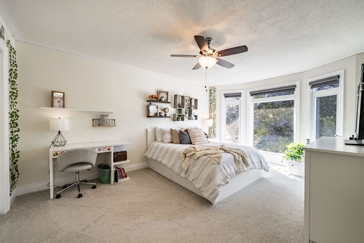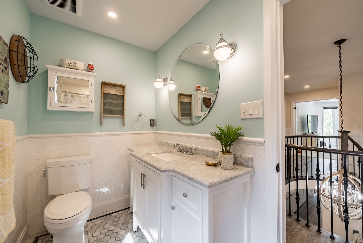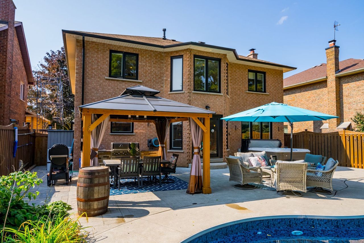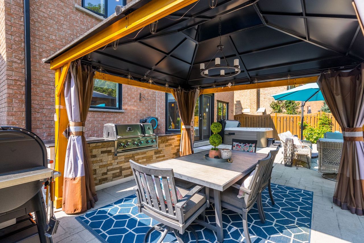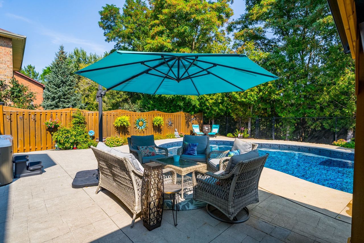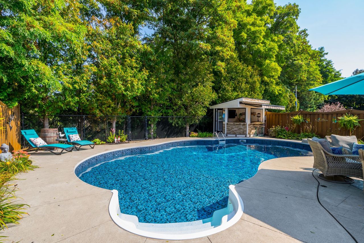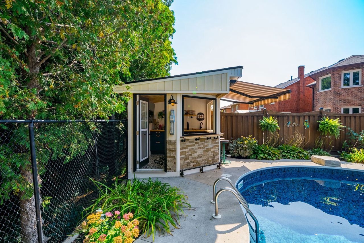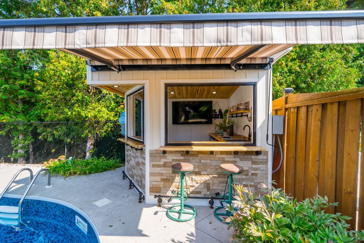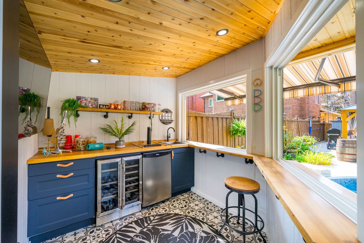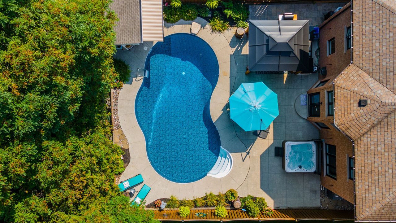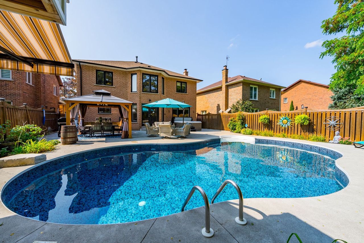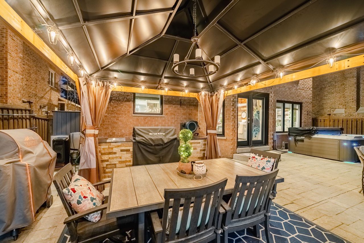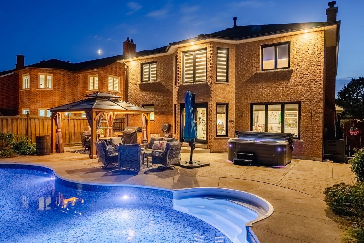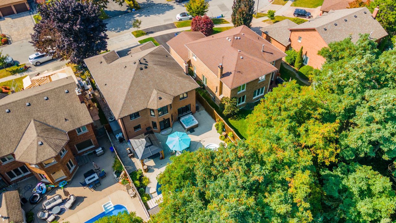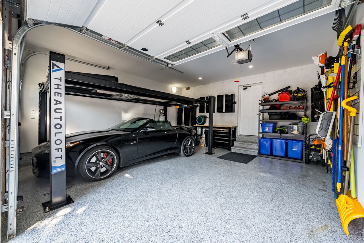- Ontario
- Whitby
52 Henderson Dr
CAD$1,399,649
CAD$1,399,649 Asking price
52 Henderson DriveWhitby, Ontario, L1N7Y5
Delisted · Terminated ·
434(2+2)| 3000-3500 sqft
Listing information last updated on Wed Sep 27 2023 10:26:49 GMT-0400 (Eastern Daylight Time)

Open Map
Log in to view more information
Go To LoginSummary
IDE7027720
StatusTerminated
Ownership TypeFreehold
PossessionTBD
Brokered ByCENTURY 21 B.J. ROTH REALTY LTD.
TypeResidential House,Detached
Age 31-50
Lot Size49.25 * 129.53 Feet
Land Size6379.35 ft²
Square Footage3000-3500 sqft
RoomsBed:4,Kitchen:1,Bath:3
Parking2 (4) Attached +2
Virtual Tour
Detail
Building
Bathroom Total3
Bedrooms Total4
Bedrooms Above Ground4
Basement DevelopmentUnfinished
Basement TypeFull (Unfinished)
Construction Style AttachmentDetached
Cooling TypeCentral air conditioning
Exterior FinishBrick
Fireplace PresentTrue
Heating FuelNatural gas
Heating TypeForced air
Size Interior
Stories Total2
TypeHouse
Architectural Style2-Storey
FireplaceYes
Property FeaturesGreenbelt/Conservation,Fenced Yard,Park,Ravine,Public Transit,Wooded/Treed
Rooms Above Grade10
Heat SourceGas
Heat TypeForced Air
WaterMunicipal
Laundry LevelMain Level
Land
Size Total Text49.25 x 129.53 FT
Acreagefalse
AmenitiesPark,Public Transit
Size Irregular49.25 x 129.53 FT
Parking
Parking FeaturesPrivate Double
Surrounding
Ammenities Near ByPark,Public Transit
Community FeaturesCommunity Centre
Location DescriptionRossland to Bassett to Henderson
Zoning DescriptionR2A
Other
FeaturesWooded area,Ravine,Conservation/green belt
Den FamilyroomYes
Internet Entire Listing DisplayYes
SewerSewer
BasementFull,Unfinished
PoolInground
FireplaceY
A/CCentral Air
HeatingForced Air
ExposureE
Remarks
Are you looking for prestige living on a private ravine lot? Take a look at this stunning 4 bedroom home in the desirable area of Pringle Creek in Whitby. This home boasts 3 generous bedrooms and an enviable Primary suite. Custom staircase, mouldings,, you name it this house has it. $$$ in recent upgrades. The main floor includes an office fit for an executive, eat- in kitchen with high end appliances, a great room with central fireplace, formal dining area and a beautiful sitting room. The backyard is an entertainers dream. Starting with the luxurious 18' x 36' salt water pool and hot tub or you can choose to sit back and relax poolside & enjoy some cocktails at the brand new bar. Professionally landscaped. The immaculate garage has epoxy floors and an auto lift**.see full list of distinctive features this home has to offer.
The listing data is provided under copyright by the Toronto Real Estate Board.
The listing data is deemed reliable but is not guaranteed accurate by the Toronto Real Estate Board nor RealMaster.
Location
Province:
Ontario
City:
Whitby
Community:
Pringle Creek 10.06.0070
Crossroad:
Rossland to Bassett to Henders
Room
Room
Level
Length
Width
Area
Kitchen
Main
23.72
16.40
389.12
Breakfast
Main
NaN
Dining Room
Main
14.14
11.52
162.84
Living Room
Main
17.88
11.52
205.91
Office
Main
11.88
10.24
121.57
Great Room
Main
16.90
11.91
201.23
Laundry
Main
NaN
Bathroom
Main
NaN
Primary Bedroom
Second
23.72
12.40
294.17
Bedroom 2
Second
15.52
11.91
184.82
Bedroom 3
Second
16.17
11.91
192.63
Bedroom 4
Second
18.01
11.94
215.10
School Info
Private SchoolsK-8 Grades Only
Pringle Creek Public School
80 Ribblesdale Dr, Whitby0.729 km
ElementaryMiddleEnglish
9-12 Grades Only
Anderson Collegiate And Vocational Institute
400 Anderson St, Whitby1.565 km
SecondaryEnglish
K-8 Grades Only
St. Matthew The Evangelist Catholic School
60 Willowbrook Dr, Whitby1.5 km
ElementaryMiddleEnglish
9-12 Grades Only
Father Leo J. Austin Catholic Secondary School
1020 Dryden Blvd, Whitby1.293 km
SecondaryEnglish
1-8 Grades Only
Julie Payette Public School
300 Garden St, Whitby1.661 km
ElementaryMiddleFrench Immersion Program
9-12 Grades Only
Anderson Collegiate And Vocational Institute
400 Anderson St, Whitby1.565 km
SecondaryFrench Immersion Program
1-8 Grades Only
St. Mark The Evangelist Catholic School
95 Waller St, Whitby1.731 km
ElementaryMiddleFrench Immersion Program
9-9 Grades Only
Father Leo J. Austin Catholic Secondary School
1020 Dryden Blvd, Whitby1.293 km
MiddleFrench Immersion Program
10-12 Grades Only
Father Leo J. Austin Catholic Secondary School
1020 Dryden Blvd, Whitby1.293 km
SecondaryFrench Immersion Program
Book Viewing
Your feedback has been submitted.
Submission Failed! Please check your input and try again or contact us

