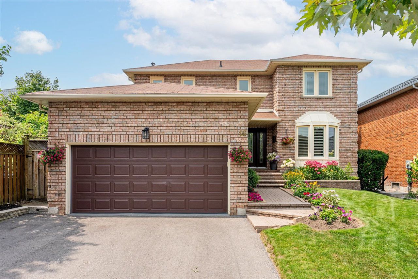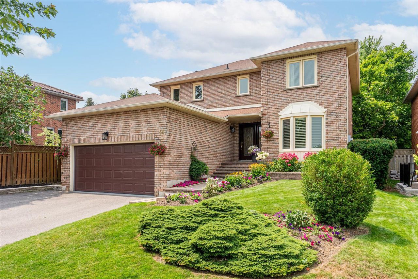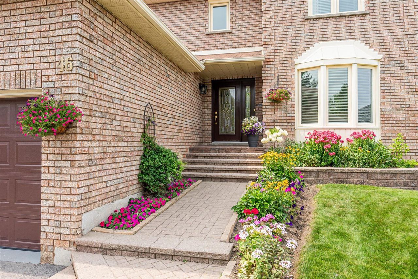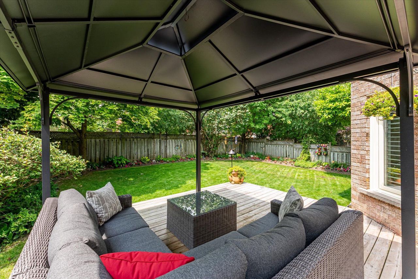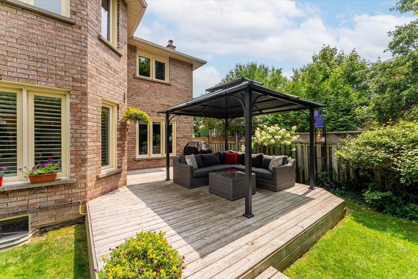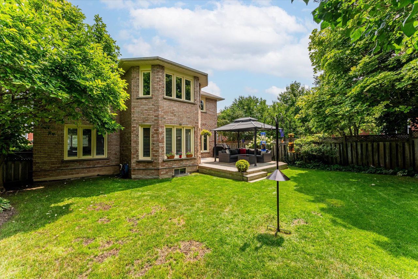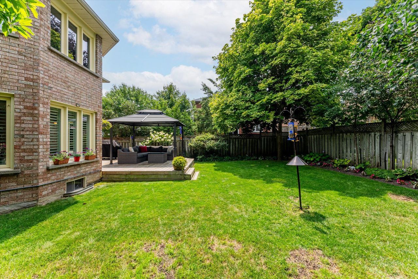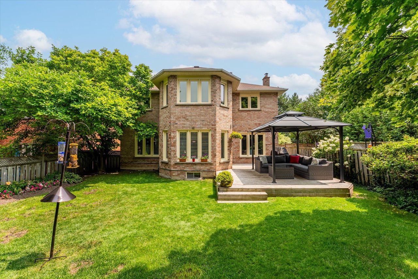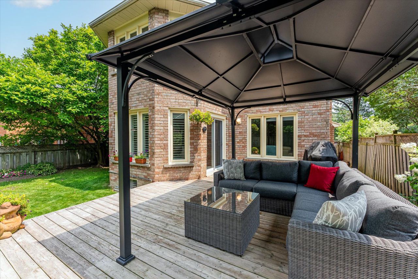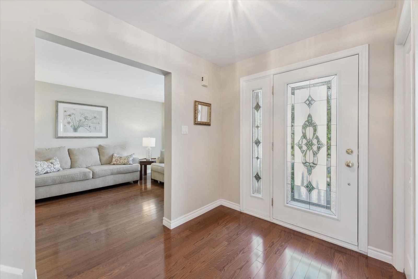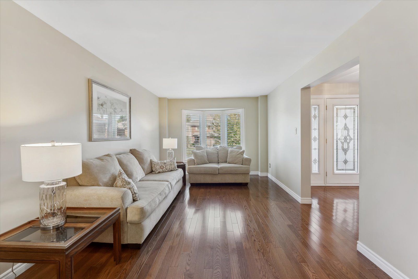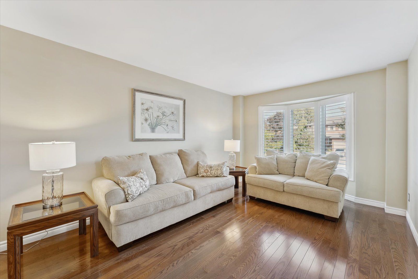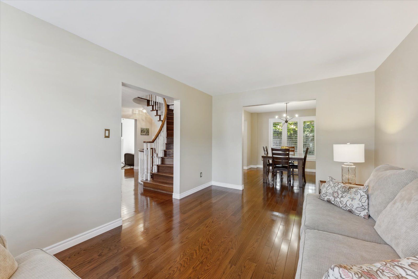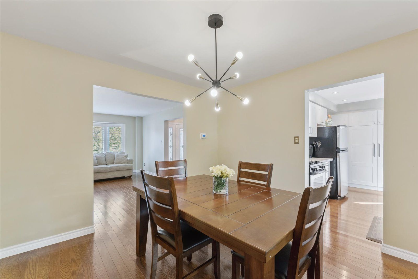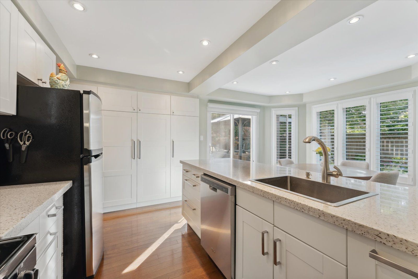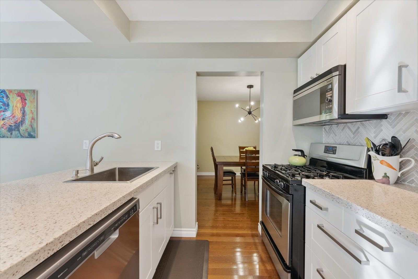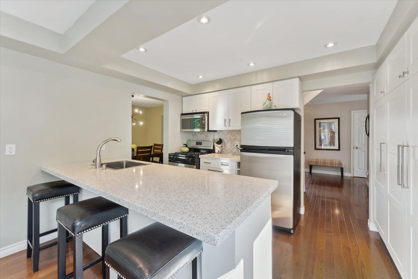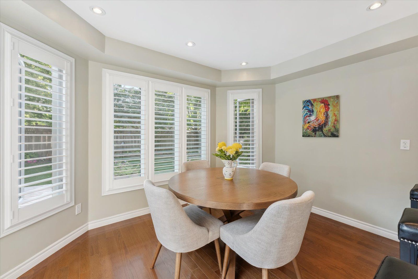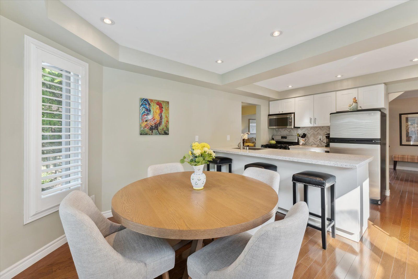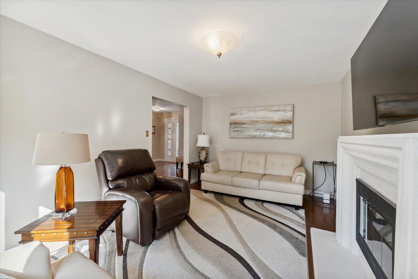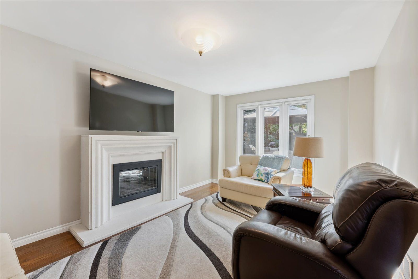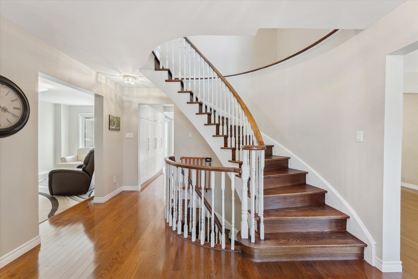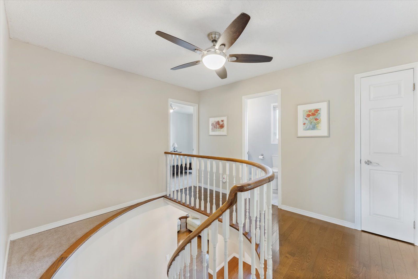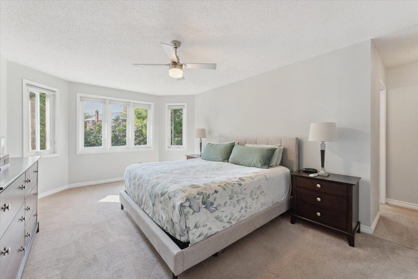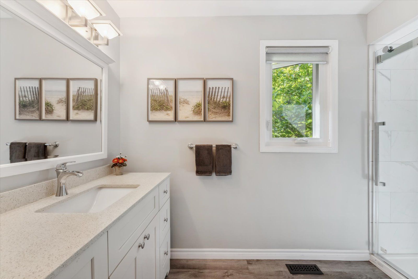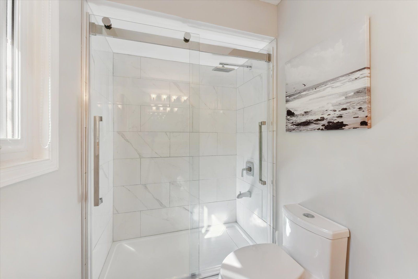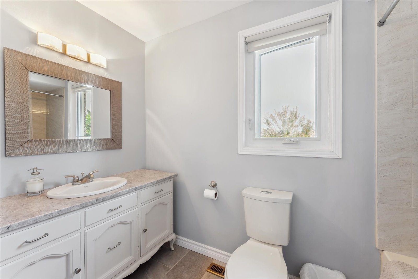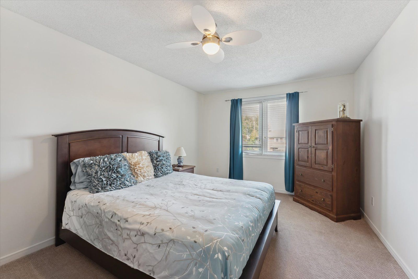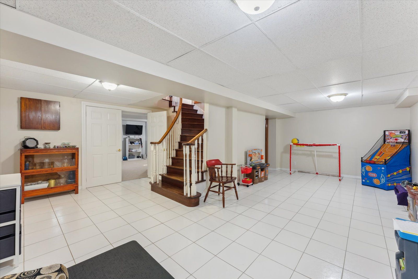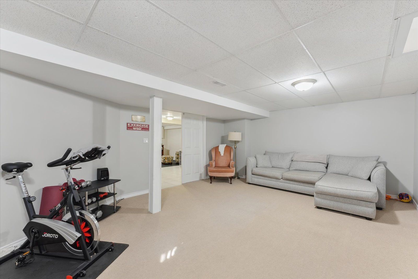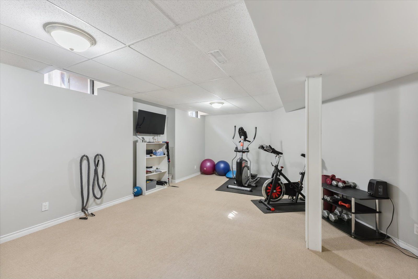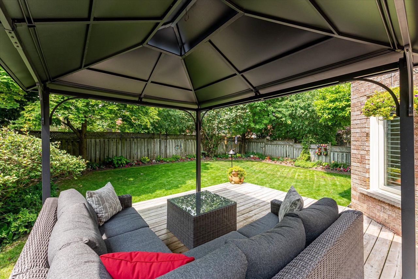- Ontario
- Whitby
46 Forest Heights St
CAD$999,900
CAD$999,900 Asking price
46 Forest Heights StreetWhitby, Ontario, L1R1T8
Delisted · Suspended ·
4+136(2+4)| 2000-2500 sqft
Listing information last updated on Sat Oct 07 2023 09:14:17 GMT-0400 (Eastern Daylight Time)

Open Map
Log in to view more information
Go To LoginSummary
IDE7024566
StatusSuspended
Ownership TypeFreehold
Brokered ByRE/MAX HALLMARK FIRST GROUP REALTY LTD.
TypeResidential House,Detached
Age
Lot Size49.17 * 110.01 Feet
Land Size5409.19 ft²
Square Footage2000-2500 sqft
RoomsBed:4+1,Kitchen:1,Bath:3
Parking2 (6) Attached +4
Virtual Tour
Detail
Building
Bathroom Total3
Bedrooms Total5
Bedrooms Above Ground4
Bedrooms Below Ground1
Basement DevelopmentPartially finished
Basement TypeN/A (Partially finished)
Construction Style AttachmentDetached
Cooling TypeCentral air conditioning
Exterior FinishBrick
Fireplace PresentTrue
Heating FuelNatural gas
Heating TypeForced air
Size Interior
Stories Total2
TypeHouse
Architectural Style2-Storey
FireplaceYes
Rooms Above Grade9
Heat SourceGas
Heat TypeForced Air
WaterMunicipal
Land
Size Total Text49.17 x 110.01 FT
Acreagefalse
Size Irregular49.17 x 110.01 FT
Parking
Parking FeaturesPrivate Double
Other
Den FamilyroomYes
Internet Entire Listing DisplayYes
SewerSewer
BasementPartially Finished
PoolNone
FireplaceY
A/CCentral Air
HeatingForced Air
FurnishedNo
ExposureW
Remarks
Welcome to 46 Forest heights in Whitby. Located in the desirable mature neighbourhood of Pingle creek. This Tastefully Renovated 3000+ Sq Ft of living space is beautifully landscaped, all brick Home w/double car garage, shows pride of ownership. Tranquility in an Urban Area, w/ private fenced backyard. Functional Floor Plan with large dining/living room, Family rm w/ hardwood and fireplace. Updated Kitchen hosts a breakfast bar, quartz counter tops, SS appliances, eat in area w/w/o to west facing deck. F Sep Mn Flr Laundry, Hardwood Flr On Main Floor, freshly painted, beautiful hardwood staircase. California Shutters. Large master with 3pc Ensuite w/glass shower, w/I closet.Extras: 4BDR/3BTH, finished basement, R/I, A/C 2022, w/ extra Den, rec rooom, Don’t Let This One Pass You By!
The listing data is provided under copyright by the Toronto Real Estate Board.
The listing data is deemed reliable but is not guaranteed accurate by the Toronto Real Estate Board nor RealMaster.
Location
Province:
Ontario
City:
Whitby
Community:
Pringle Creek 10.06.0070
Crossroad:
Brock and Taunton
Room
Room
Level
Length
Width
Area
Living Room
Main
15.72
10.79
169.63
Bedroom 2
Second
10.96
13.35
146.32
Family Room
Main
16.90
10.83
182.93
Primary Bedroom
Second
17.81
12.01
213.92
Bedroom 3
Second
12.14
10.96
133.02
Bedroom 4
Second
8.89
10.96
97.43
Recreation
Basement
27.49
10.24
281.43
Exercise Room
Basement
23.56
14.60
343.92
Kitchen
Main
17.81
12.04
214.50
Breakfast
Main
NaN
Dining Room
Main
11.48
10.73
123.19
School Info
Private SchoolsK-8 Grades Only
Ormiston Public School
20 Forest Heights St, Whitby0.186 km
ElementaryMiddleEnglish
9-12 Grades Only
Sinclair Secondary School
380 Taunton Rd E, Whitby0.903 km
SecondaryEnglish
K-8 Grades Only
St. Matthew The Evangelist Catholic School
60 Willowbrook Dr, Whitby0.554 km
ElementaryMiddleEnglish
9-12 Grades Only
Father Leo J. Austin Catholic Secondary School
1020 Dryden Blvd, Whitby0.815 km
SecondaryEnglish
1-8 Grades Only
Julie Payette Public School
300 Garden St, Whitby3.036 km
ElementaryMiddleFrench Immersion Program
9-12 Grades Only
Anderson Collegiate And Vocational Institute
400 Anderson St, Whitby3.244 km
SecondaryFrench Immersion Program
1-8 Grades Only
St. John The Evangelist Catholic School
1103 Giffard St, Whitby3.678 km
ElementaryMiddleFrench Immersion Program
9-9 Grades Only
Father Leo J. Austin Catholic Secondary School
1020 Dryden Blvd, Whitby0.815 km
MiddleFrench Immersion Program
10-12 Grades Only
Father Leo J. Austin Catholic Secondary School
1020 Dryden Blvd, Whitby0.815 km
SecondaryFrench Immersion Program
Book Viewing
Your feedback has been submitted.
Submission Failed! Please check your input and try again or contact us

