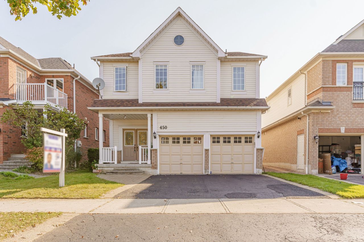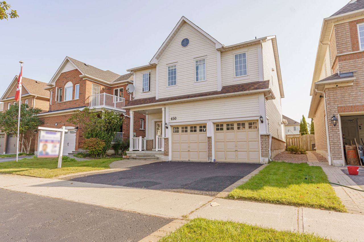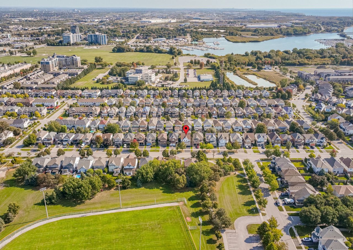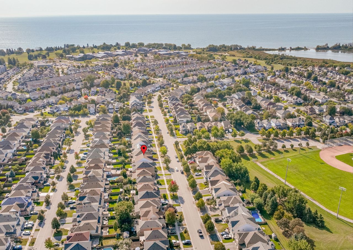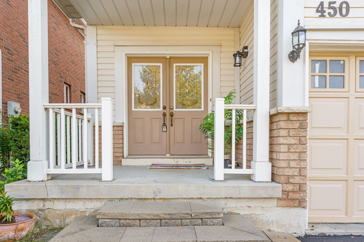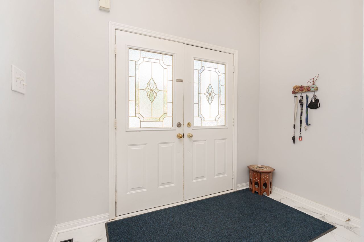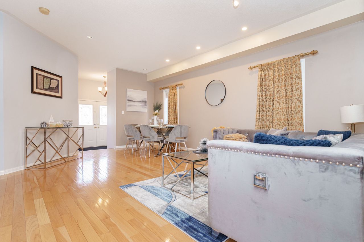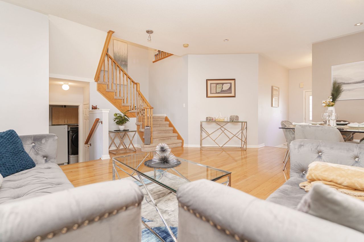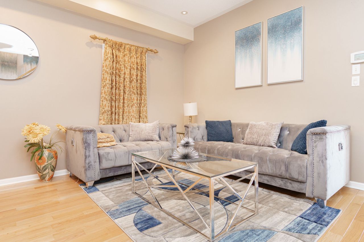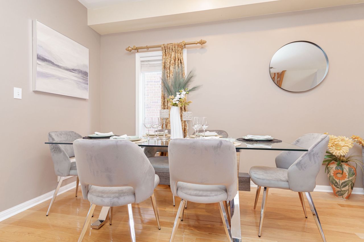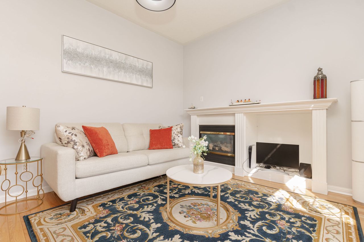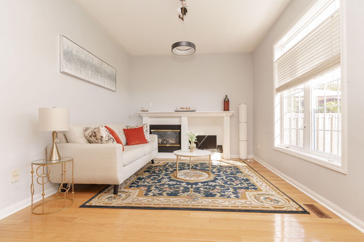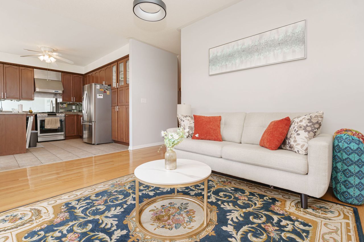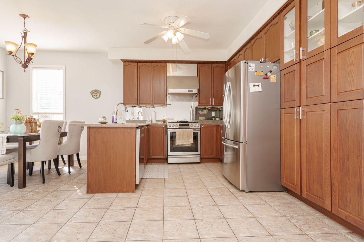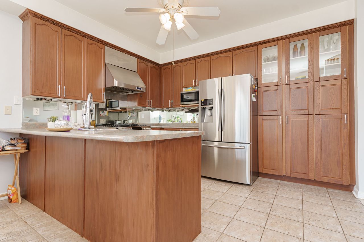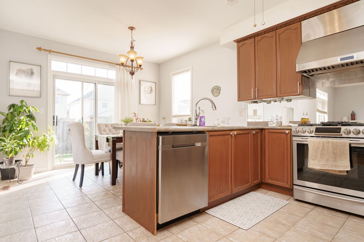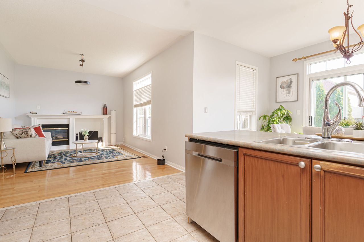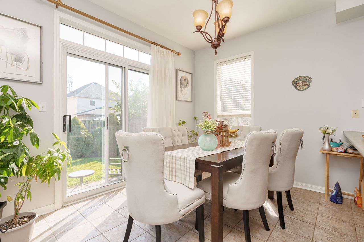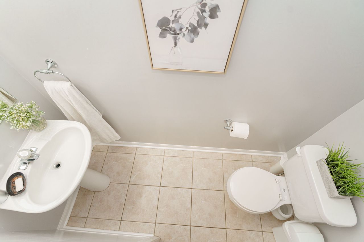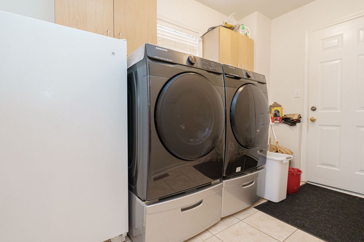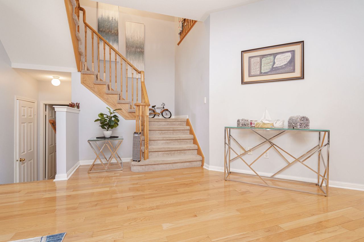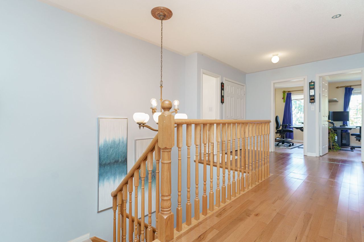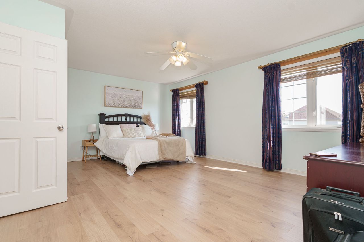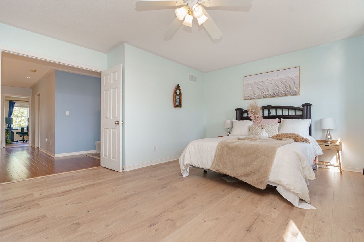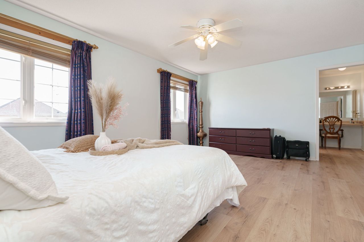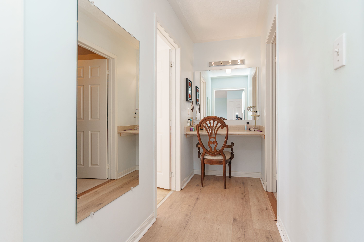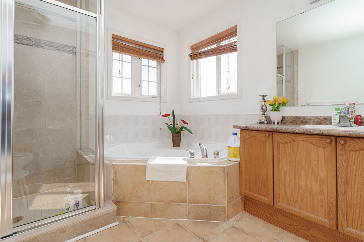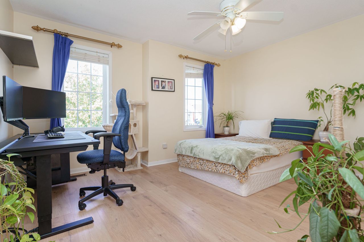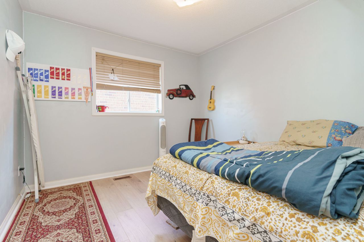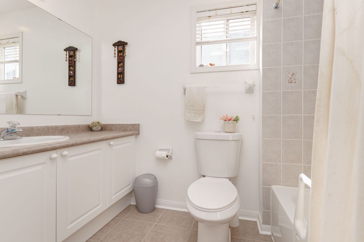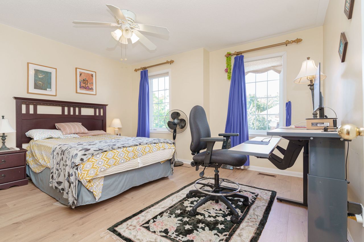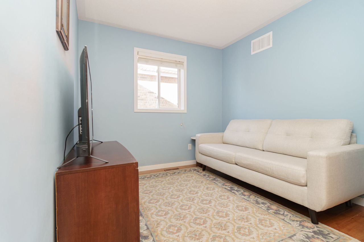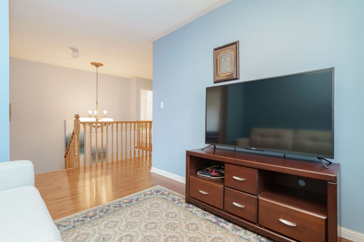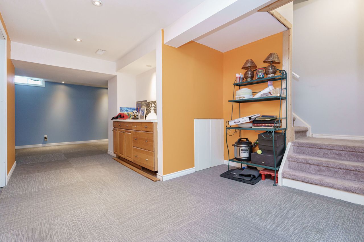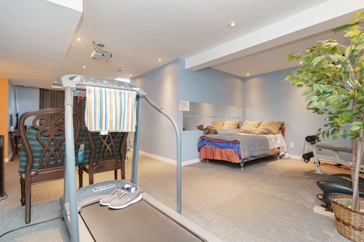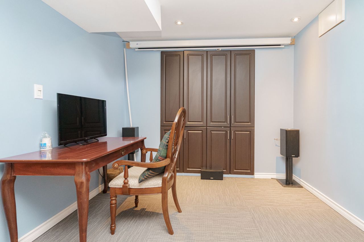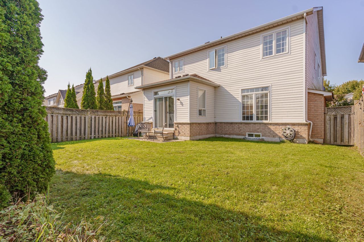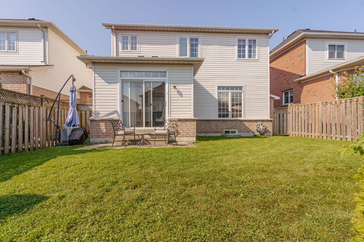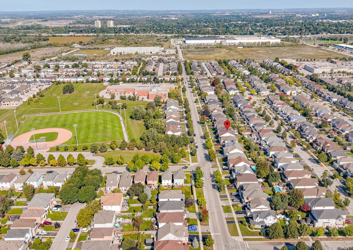- Ontario
- Whitby
450 Whitby Shores Green Way
CAD$1,199,999
CAD$1,199,999 Asking price
450 Whitby Shores Green WayWhitby, Ontario, L1N9R5
Delisted · Expired ·
434(2+2)| 2000-2500 sqft
Listing information last updated on Mon Jan 20 2025 00:15:10 GMT-0500 (Eastern Standard Time)

Open Map
Log in to view more information
Go To LoginSummary
IDE9362013
StatusExpired
Ownership TypeFreehold
PossessionTBA
Brokered ByRE/MAX REAL ESTATE CENTRE INC.
TypeResidential House,Detached
Age
Lot Size39.37 * 99.08 Feet Irregular
Land Size3900.78 ft²
Square Footage2000-2500 sqft
RoomsBed:4,Kitchen:1,Bath:3
Parking2 (4) Attached +2
Virtual Tour
Detail
Building
Bathroom Total3
Bedrooms Total4
Bedrooms Above Ground4
AmenitiesFireplace(s)
AppliancesDishwasher,Dryer,Freezer,Refrigerator,Stove,Washer,Window Coverings
Basement DevelopmentFinished
Basement TypeN/A (Finished)
Construction Style AttachmentDetached
Cooling TypeCentral air conditioning
Exterior FinishBrick,Vinyl siding
Fireplace PresentTrue
Fireplace Total1
Flooring TypeHardwood,Tile,Ceramic,Laminate
Foundation TypePoured Concrete
Half Bath Total1
Heating FuelNatural gas
Heating TypeForced air
Size Interior1999.983 - 2499.9795 sqft
Stories Total2
Total Finished Area
TypeHouse
Utility WaterMunicipal water
Architectural Style2-Storey
FireplaceYes
HeatingYes
Property FeaturesMarina,Park,School,Lake/Pond
Rooms Above Grade9
Rooms Total9
Fireplace FeaturesNatural Gas
Fireplaces Total1
RoofAsphalt Shingle
Exterior FeaturesPorch
Heat SourceGas
Heat TypeForced Air
WaterMunicipal
GarageYes
Sewer YNAYes
Water YNAYes
Telephone YNAAvailable
Land
Size Total Text39.4 x 99.1 FT ; Irregular
Acreagefalse
AmenitiesMarina,Park,Schools
SewerSanitary sewer
Size Irregular39.4 x 99.1 FT ; Irregular
Surface WaterLake/Pond
Lot FeaturesIrregular Lot
Lot Dimensions SourceOther
Parking
Parking FeaturesPrivate
Utilities
Electric YNAYes
Surrounding
Ammenities Near ByMarina,Park,Schools
Exterior FeaturesPorch
Location DescriptionBayly/Whitby Shores
Zoning DescriptionResidential
Other
Den FamilyroomYes
Interior FeaturesOther
Internet Entire Listing DisplayYes
SewerSewer
BasementFinished
PoolNone
FireplaceY
A/CCentral Air
HeatingForced Air
TVAvailable
ExposureE
Remarks
Much Desired Whitby Shores/Port Whitby Village Property with Large 4 Bedrooms +Den & 3 Bath Home Plus Finished Basement, Potential for Separate Entrance , Walking Distance to Lake & Marina. Bright Open Concept Main Living & Dining Area with Hardwood Floors, Large Window & Sliding Doors that Walk Out to Patio & Fully Fenced Back Yard. Beautiful Eat In Kitchen with SS Appliances, Breakfast Bar Open to Family Room w/Gas Fireplace & Bright Picture Window to the Front. 2nd Floor with Main 4pc Bath & 3 Good Size Bedrooms plus Lg Primary Bedroom w/Walk In Closet & 5pc Ensuite Bath w/ Soaker Tub & Sep Shower. New Laminate Flooring in 2024 in All Bedrooms. Large Finished Basement Rec Room. 2 Car Attached Garage. A Must See... Excellent Family Home & Property Across the Road from Park, School & Walking Trails...Walking Distance to "Whitby Shores Public School.. and Much More...Great Location Close To Lake, Marina, Waterfront Trail, Sports Centre, Go Station, Transit & All Conveniences. New Upstairs Floors 2024, New Furnace /AC 2021, New Washer / Dryer 2020, New Roof 2019, Finished Basement 2017.
The listing data is provided under copyright by the Toronto Real Estate Board.
The listing data is deemed reliable but is not guaranteed accurate by the Toronto Real Estate Board nor RealMaster.
Location
Province:
Ontario
City:
Whitby
Community:
Port Whitby 10.06.0040
Crossroad:
Bayly/Whitby Shores
Room
Room
Level
Length
Width
Area
Living Room
Main
14.99
11.15
167.25
Dining Room
Main
14.99
11.15
167.25
Kitchen
Main
12.80
10.17
130.14
Breakfast
Main
11.91
8.99
107.06
Family Room
Main
14.99
11.15
167.25
Primary Bedroom
Second
18.80
12.96
243.62
Bedroom 2
Second
11.48
10.79
123.95
Bedroom 3
Second
10.79
16.90
182.38
Bedroom 4
Second
10.37
10.01
103.74
Bathroom
Second
0.00
0.00
0.00
Recreation
Basement
0.00
0.00
0.00
School Info
Private SchoolsK-8 Grades Only
Whitby Shores Public School
485 Whitby Shores Greenway, Whitby0.206 km
ElementaryMiddleEnglish
9-12 Grades Only
Henry Street High School
600 Henry St, Whitby2.026 km
SecondaryEnglish
K-8 Grades Only
St. Marguerite D'Youville Catholic School
250 Michael Blvd, Whitby1.83 km
ElementaryMiddleEnglish
9-12 Grades Only
All Saints Catholic Secondary School
3001 Country Lane, Whitby4.697 km
SecondaryEnglish
1-8 Grades Only
Julie Payette Public School
300 Garden St, Whitby3.674 km
ElementaryMiddleFrench Immersion Program
9-12 Grades Only
Anderson Collegiate And Vocational Institute
400 Anderson St, Whitby4.161 km
SecondaryFrench Immersion Program
1-8 Grades Only
St. John The Evangelist Catholic School
1103 Giffard St, Whitby2.773 km
ElementaryMiddleFrench Immersion Program
9-9 Grades Only
Father Leo J. Austin Catholic Secondary School
1020 Dryden Blvd, Whitby6.388 km
MiddleFrench Immersion Program
10-12 Grades Only
Father Leo J. Austin Catholic Secondary School
1020 Dryden Blvd, Whitby6.388 km
SecondaryFrench Immersion Program
Book Viewing
Your feedback has been submitted.
Submission Failed! Please check your input and try again or contact us

