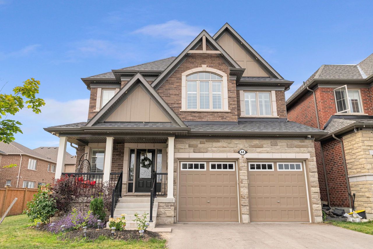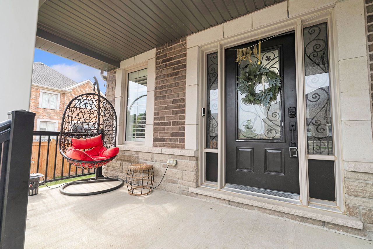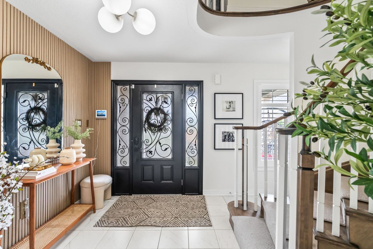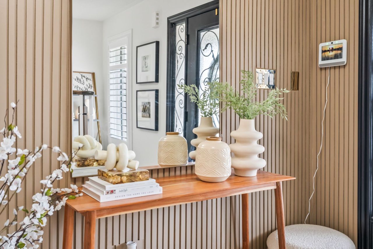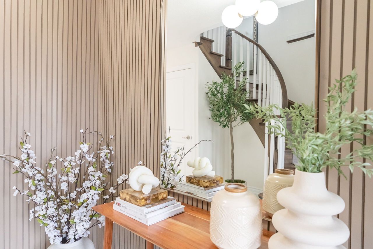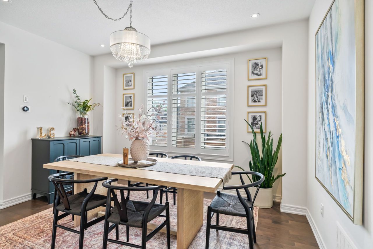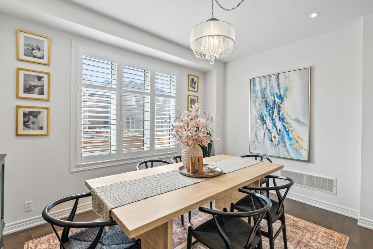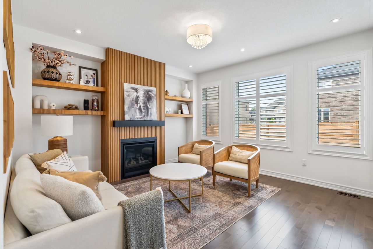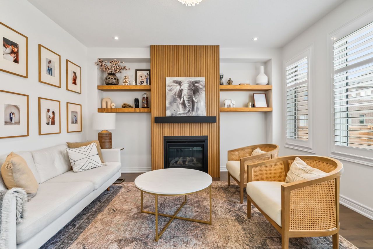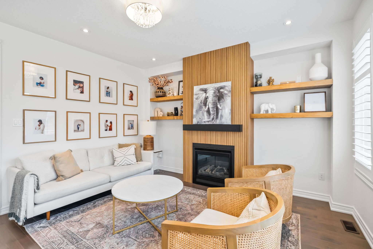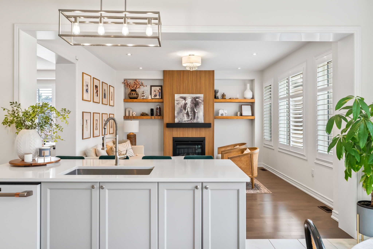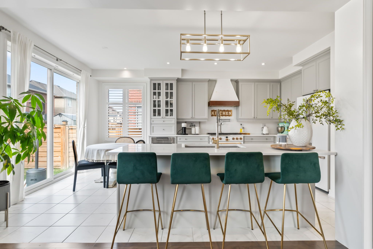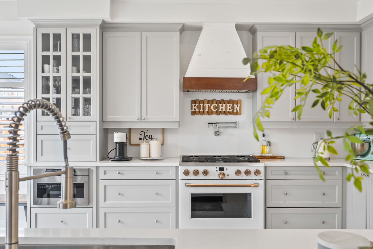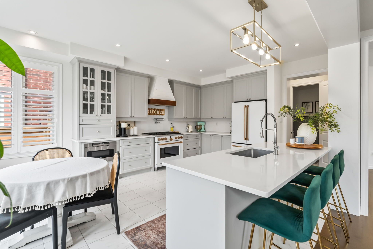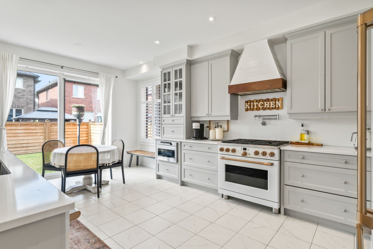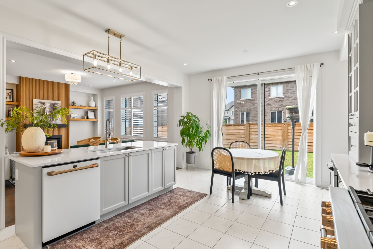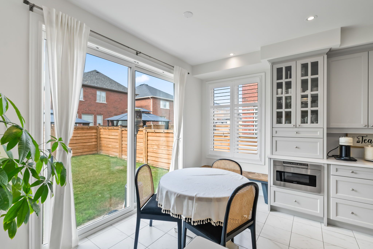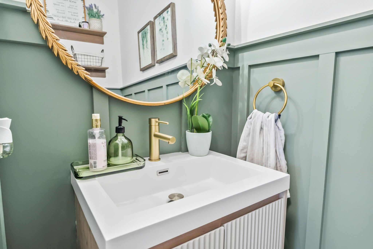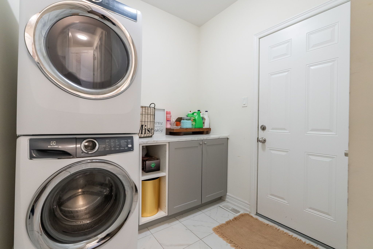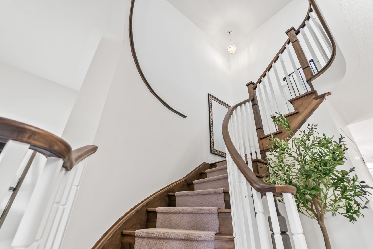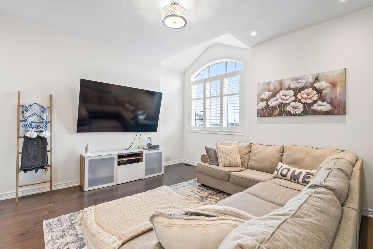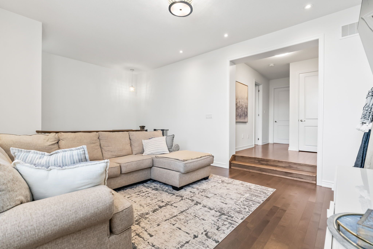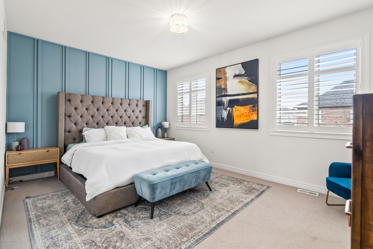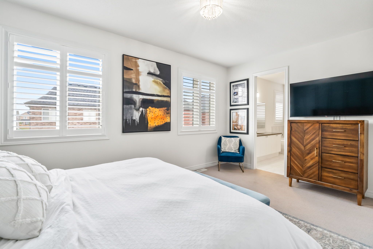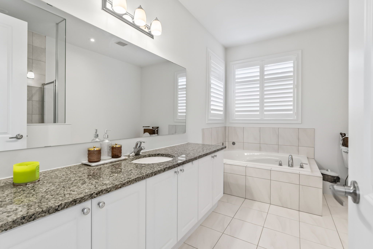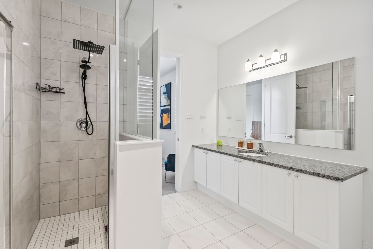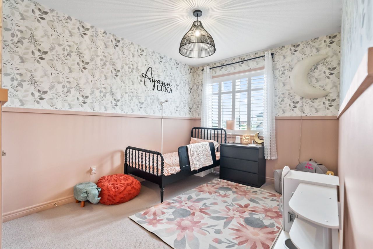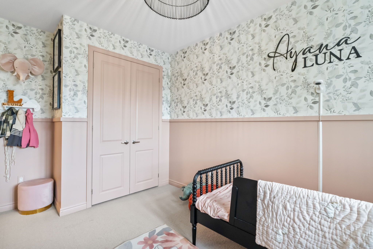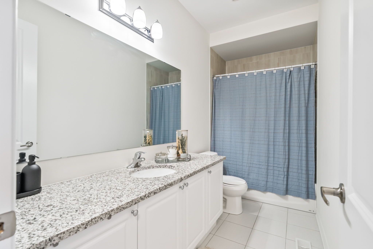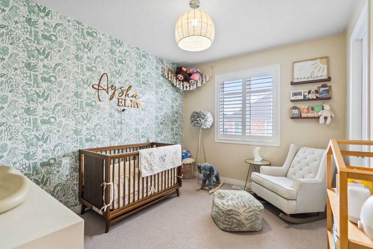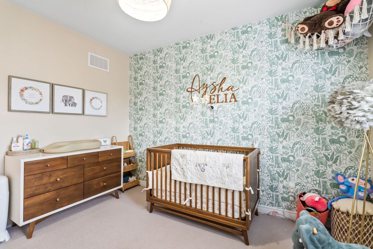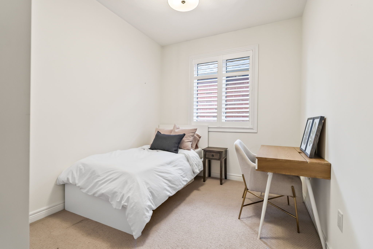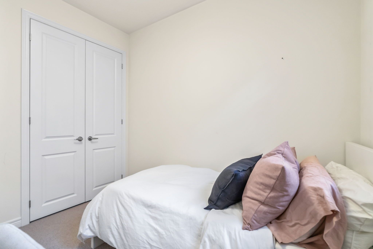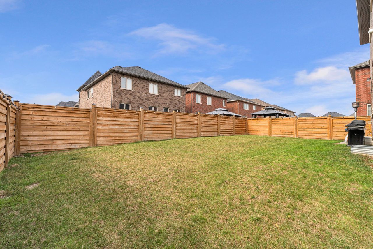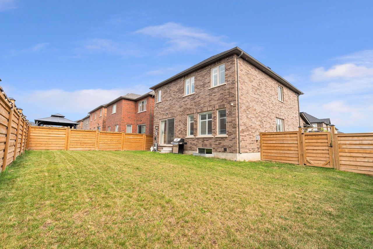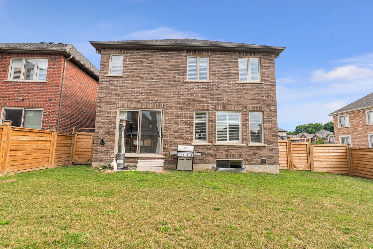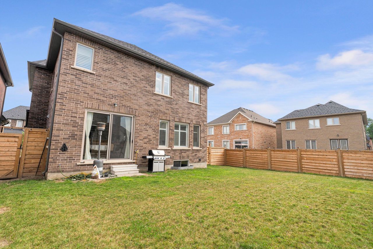- Ontario
- Whitby
44 Soltys Dr
CAD$1,599,900
CAD$1,599,900 Asking price
44 Soltys DriveWhitby, Ontario, L1P0J4
Delisted · Suspended ·
436(2+4)
Listing information last updated on Sat Sep 21 2024 10:04:24 GMT-0400 (Eastern Daylight Time)

Open Map
Log in to view more information
Go To LoginSummary
IDE9031305
StatusSuspended
Ownership TypeFreehold
PossessionTBD
Brokered ByRE/MAX ROUGE RIVER REALTY LTD.
TypeResidential House,Detached
Age
Lot Size59.94 * 100.15 Feet
Land Size6002.99 ft²
RoomsBed:4,Kitchen:1,Bath:3
Parking2 (6) Attached +4
Virtual Tour
Detail
Building
Bathroom Total3
Bedrooms Total4
Bedrooms Above Ground4
AppliancesWater Heater,Window Coverings
Basement DevelopmentUnfinished
Basement TypeFull (Unfinished)
Construction Style AttachmentDetached
Cooling TypeCentral air conditioning
Exterior FinishBrick
Fireplace PresentTrue
Flooring TypeHardwood,Carpeted
Foundation TypeUnknown
Half Bath Total1
Heating FuelNatural gas
Heating TypeForced air
Size Interior
Stories Total2
Total Finished Area
TypeHouse
Utility WaterMunicipal water
Architectural Style2-Storey
FireplaceYes
HeatingYes
Property FeaturesPark,Public Transit,School,Golf,Place Of Worship
Rooms Above Grade9
Rooms Total9
RoofShingles
Heat SourceGas
Heat TypeForced Air
WaterMunicipal
Laundry LevelMain Level
GarageYes
Land
Size Total Text59.94 x 100.15 FT
Acreagefalse
AmenitiesPark,Public Transit,Schools,Place of Worship
SewerSanitary sewer
Size Irregular59.94 x 100.15 FT
Lot Dimensions SourceOther
Parking
Parking FeaturesPrivate Double
Surrounding
Ammenities Near ByPark,Public Transit,Schools,Place of Worship
Location DescriptionRossland And Cornonation
Other
Den FamilyroomYes
Interior FeaturesWater Heater
Internet Entire Listing DisplayYes
SewerSewer
BasementFull,Unfinished
PoolNone
FireplaceY
A/CCentral Air
HeatingForced Air
ExposureN
Remarks
Welcome to this breathtaking 4-bedroom executive family home, built in 2021 and situated on a wide 60-foot premium lot. This immaculate property offers a blend of luxury, style, and comfort, perfect for modern family living. The heart of the home boasts a gorgeous chef-inspired kitchen, complete with quartz countertops, extended upper cabinets, and a stylish gas stove. This space is ideal for culinary creations and entertaining guests. Relax and unwind in the inviting great room featuring a cozy gas fireplace, perfect for family gatherings and cozy evenings. Host elegant dinners in the spacious formal dining room, designed for memorable meals and celebrations.Beautiful maple hardwood floors grace the main level, complemented by 9-foot ceilings, creating an open and airy ambiance. The upper level also features upgraded Berber carpet and 9-foot ceilings, adding to the home's sense of space and luxury. Enjoy the sophisticated touch of California shutters and pot lights throughout, enhancing the modern elegance of the home. The large primary bedroom offers a serene retreat with a 4-piece ensuite and a spacious walk-in closet, providing both comfort and convenience. The unfinished basement is an open canvas awaiting your personal touch. Create the ultimate entertainment space, home gym, or additional living area tailored to your needs. This home exudes curb appeal with its beautifully landscaped exterior, inviting you to explore the stunning interiors. Conveniently located just minutes from all amenities, great schools, shopping, dining, and recreational facilities, this home offers the best of both worlds: a peaceful neighborhood with easy access to everything you need. Move right into this impeccable home and start creating lasting memories. There's nothing left to do but enjoy the luxurious lifestyle this stunning property offers. Don't miss the opportunity to make this executive family home yours!
The listing data is provided under copyright by the Toronto Real Estate Board.
The listing data is deemed reliable but is not guaranteed accurate by the Toronto Real Estate Board nor RealMaster.
Location
Province:
Ontario
City:
Whitby
Community:
Rural Whitby 10.06.0010
Crossroad:
Rossland And Cornonation
Room
Room
Level
Length
Width
Area
Kitchen
Main
12.99
8.99
116.79
Breakfast
Main
12.99
9.97
129.58
Great Room
Main
14.99
13.98
209.55
Dining Room
Main
14.99
13.39
200.70
Family Room
Second
14.24
13.75
195.74
Primary Bedroom
Second
16.40
11.98
196.44
Bedroom 2
Second
9.97
8.99
89.66
Bedroom 3
Second
9.97
12.30
122.71
Bedroom 4
Second
12.50
10.30
128.77
School Info
Private SchoolsK-8 Grades Only
Dr Robert Thornton Public School
101 Hazelwood Dr, Whitby6.014 km
ElementaryMiddleEnglish
9-12 Grades Only
Donald A Wilson Secondary School
681 Rossland Rd W, Whitby1.539 km
SecondaryEnglish
K-8 Grades Only
St. Luke The Evangelist Catholic School
55 Twin Streams Rd, Whitby1.568 km
ElementaryMiddleEnglish
9-12 Grades Only
All Saints Catholic Secondary School
3001 Country Lane, Whitby1.469 km
SecondaryEnglish
1-8 Grades Only
Captain Michael Vandenbos Public School
3121 Country Lane, Whitby1.156 km
ElementaryMiddleFrench Immersion Program
9-12 Grades Only
Donald A Wilson Secondary School
681 Rossland Rd W, Whitby1.539 km
SecondaryFrench Immersion Program
1-8 Grades Only
St. John The Evangelist Catholic School
1103 Giffard St, Whitby2.978 km
ElementaryMiddleFrench Immersion Program
9-9 Grades Only
Father Leo J. Austin Catholic Secondary School
1020 Dryden Blvd, Whitby4.069 km
MiddleFrench Immersion Program
10-12 Grades Only
Father Leo J. Austin Catholic Secondary School
1020 Dryden Blvd, Whitby4.069 km
SecondaryFrench Immersion Program
Book Viewing
Your feedback has been submitted.
Submission Failed! Please check your input and try again or contact us

